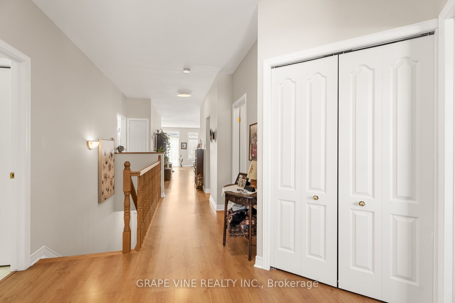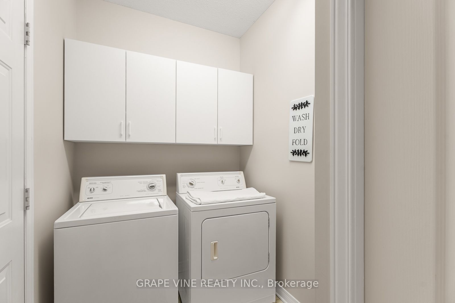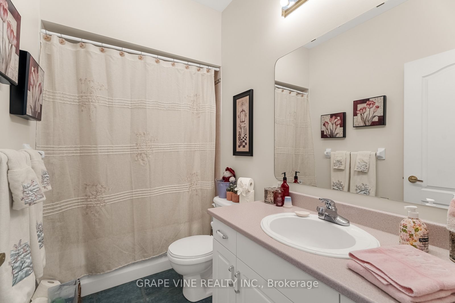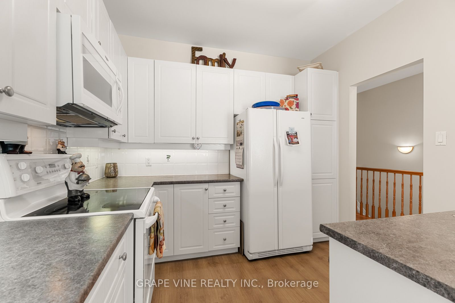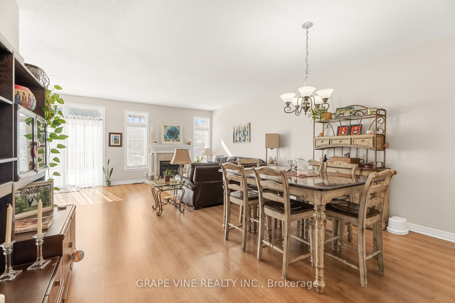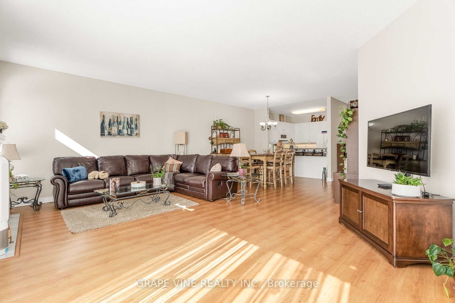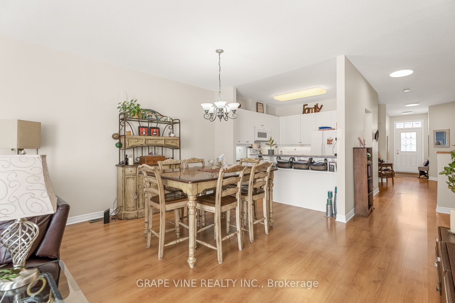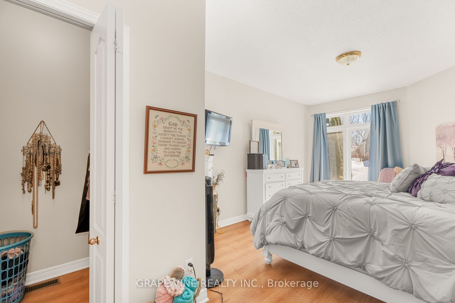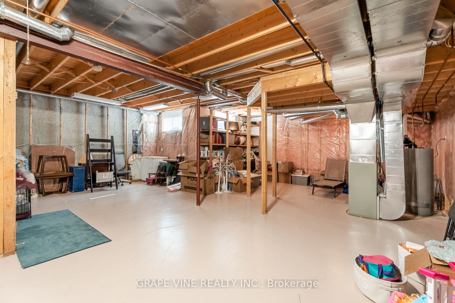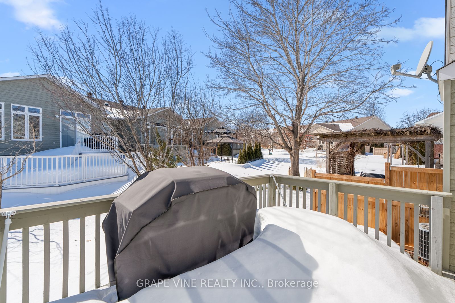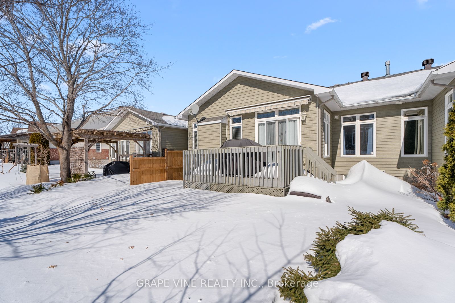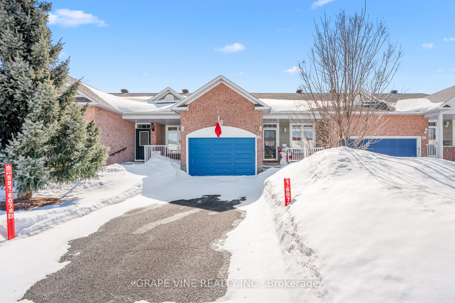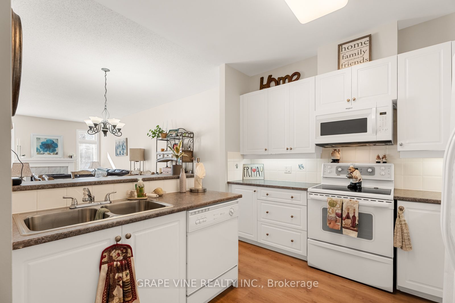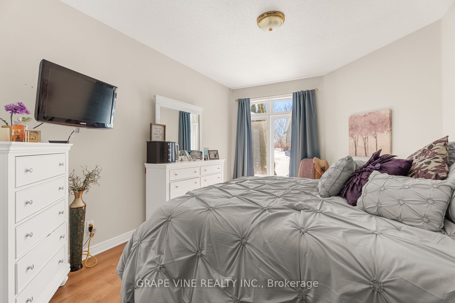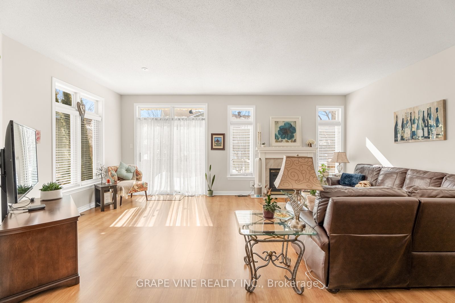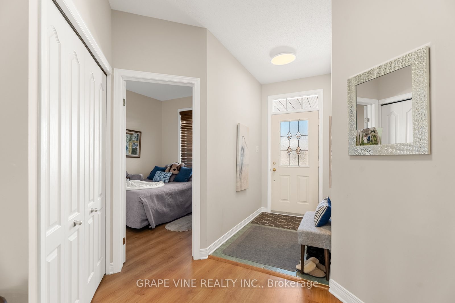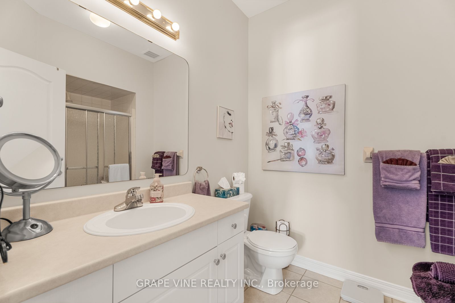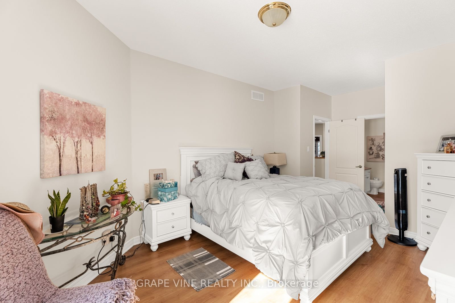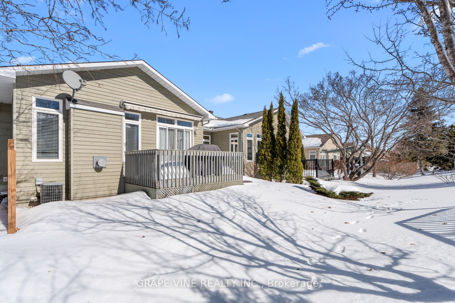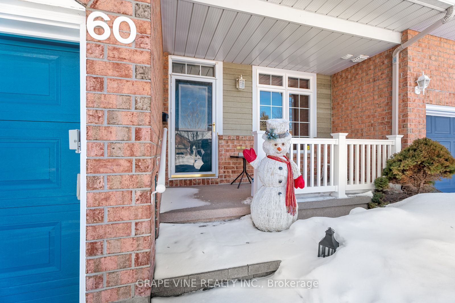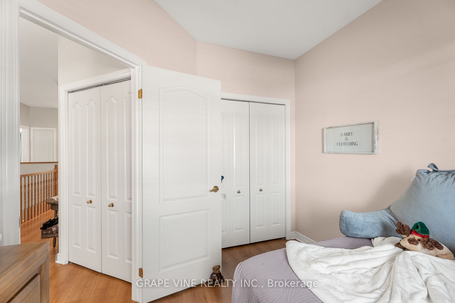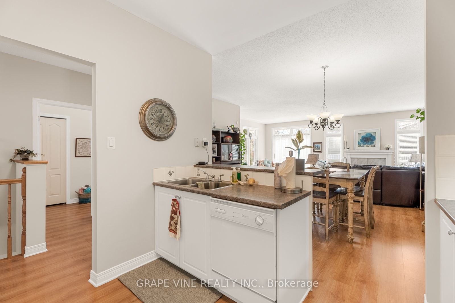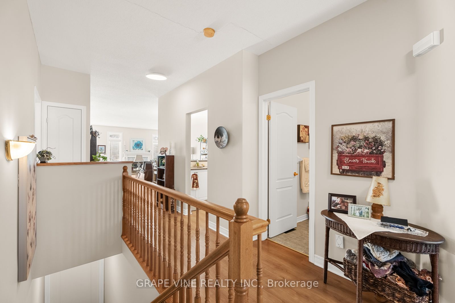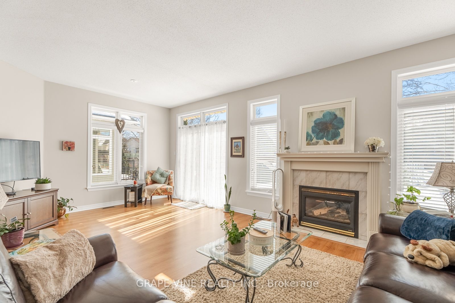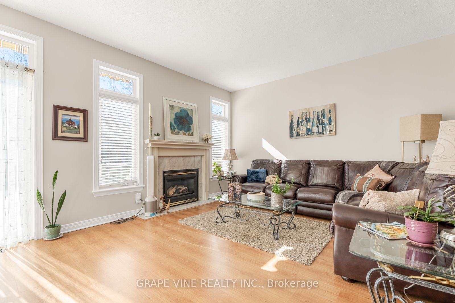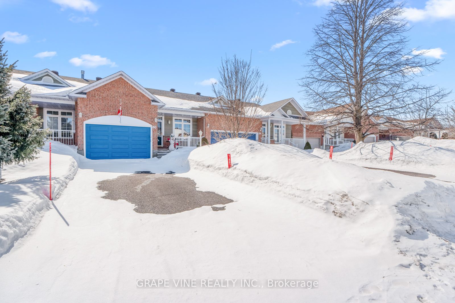
$685,000
Est. Payment
$2,616/mo*
*Based on 20% down, 4% interest, 30-year term
Listed by GRAPE VINE REALTY INC.
Link•MLS #X12014567•New
Room Details
| Room | Features | Level |
|---|---|---|
Kitchen 3.04 × 3.04 m | Main | |
Living Room 7.31 × 6.09 m | Main | |
Primary Bedroom 4.57 × 3.5 m | Main | |
Bedroom 2 3.35 × 2.74 m | Main |
Client Remarks
Welcome to this lovely 2 bedroom, 2 bathroom Holitzner built townhome on a sought after street in the heart of Stittsville. Spacious, and bright, facing south with plenty of large windows to allow natural light to flow throughout. Open concept design includes the living room with cozy gas fireplace, and patio doors leading to the outside deck, with retractable canvas awning. The updated, modern kitchen boasts white cabinetry, with a working area breakfast bar overlooking the dining room/living room. Two good sized bedrooms, the primary featuring a 3 piece ensuite and walk in closet. Gleaming, quality laminate flooring throughout. Convenient main floor laundry, and inside entrance from the oversized single garage. The unfinished basement is perfect for storing all your extra belongings. Inground sprinkler system installed on both front and back lawns for easy maintenance. Close to shopping, transit, restaurants and schools.
About This Property
60 Sable Run Drive, Stittsville Munster Richmond, K2S 1W7
Home Overview
Basic Information
Walk around the neighborhood
60 Sable Run Drive, Stittsville Munster Richmond, K2S 1W7
Shally Shi
Sales Representative, Dolphin Realty Inc
English, Mandarin
Residential ResaleProperty ManagementPre Construction
Mortgage Information
Estimated Payment
$0 Principal and Interest
 Walk Score for 60 Sable Run Drive
Walk Score for 60 Sable Run Drive

Book a Showing
Tour this home with Shally
Frequently Asked Questions
Can't find what you're looking for? Contact our support team for more information.
See the Latest Listings by Cities
1500+ home for sale in Ontario

Looking for Your Perfect Home?
Let us help you find the perfect home that matches your lifestyle
