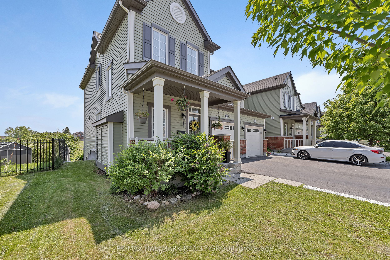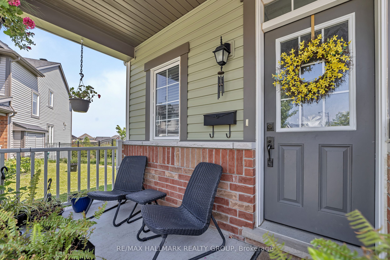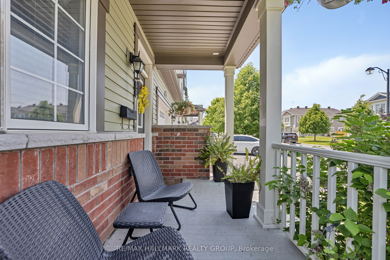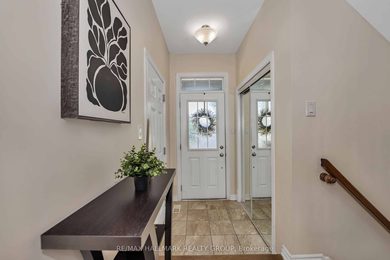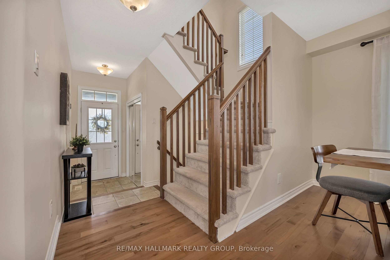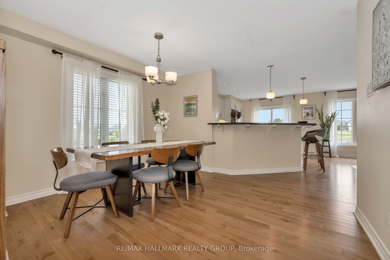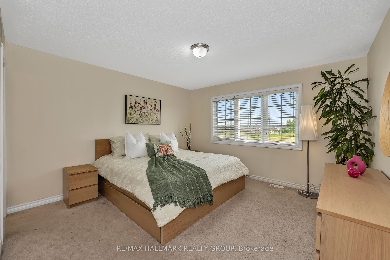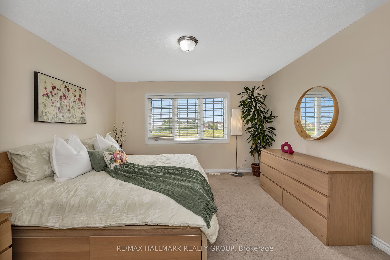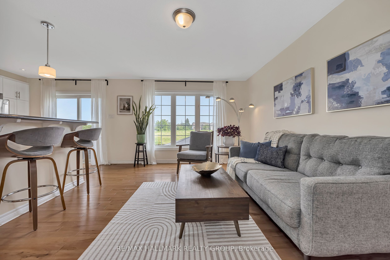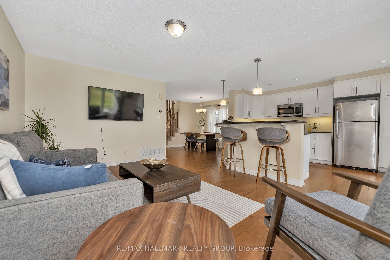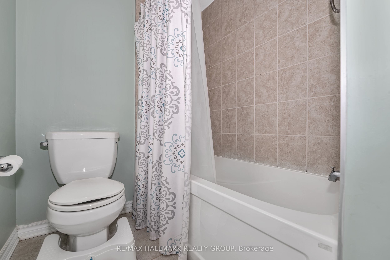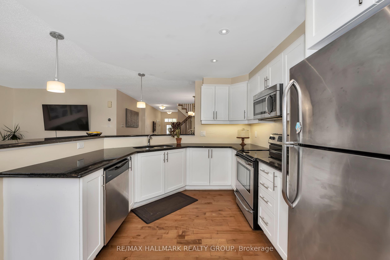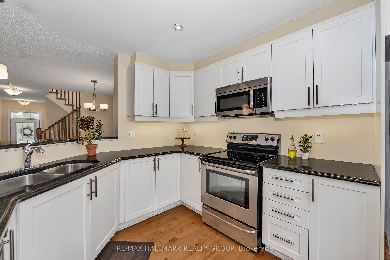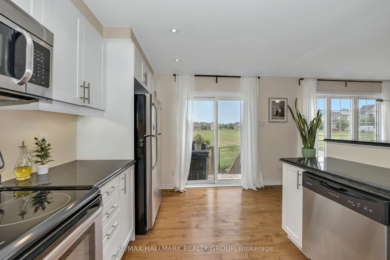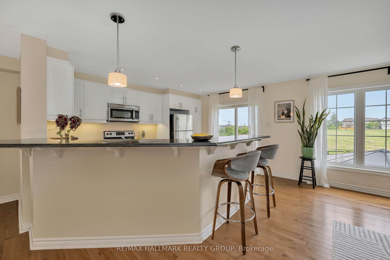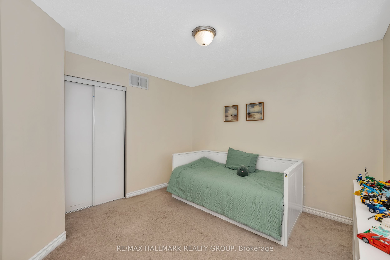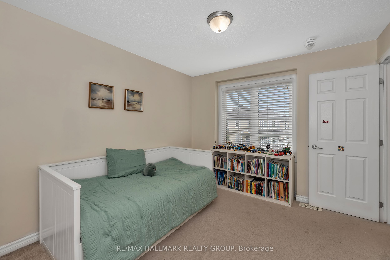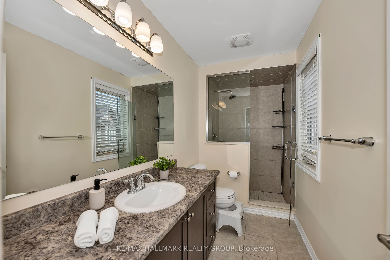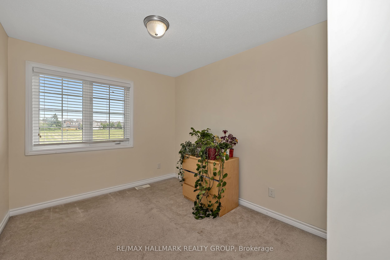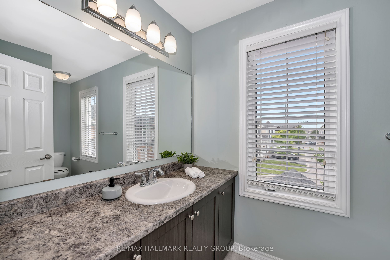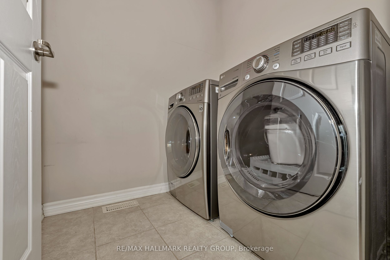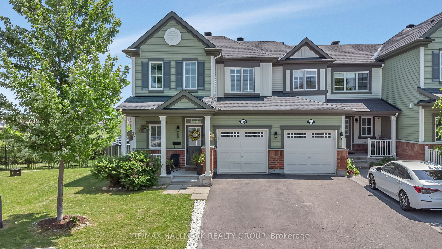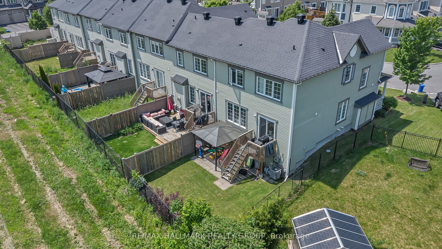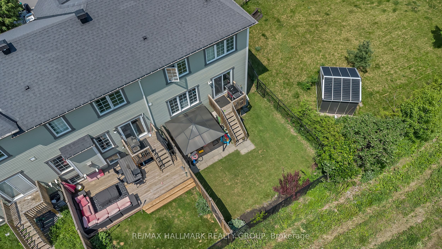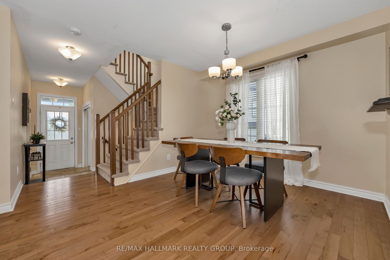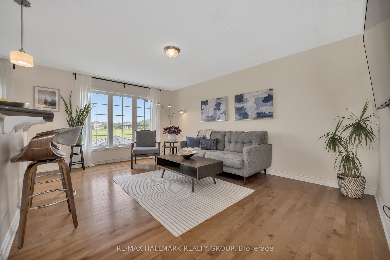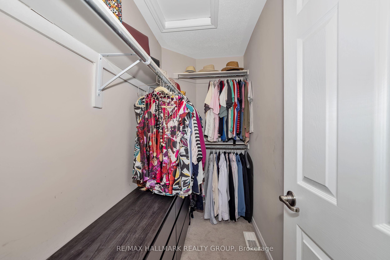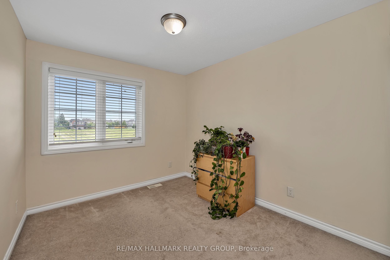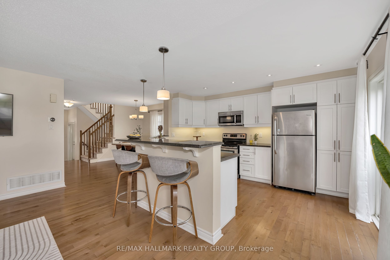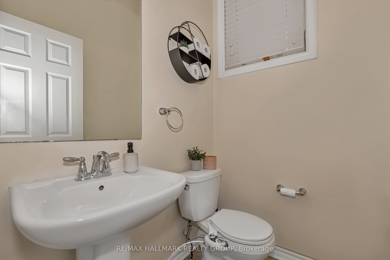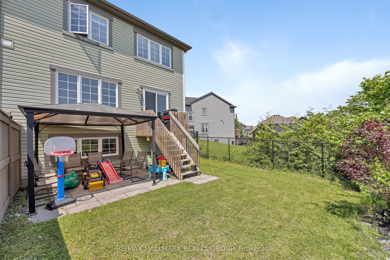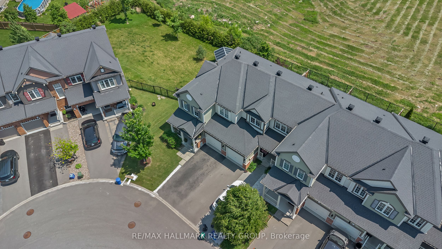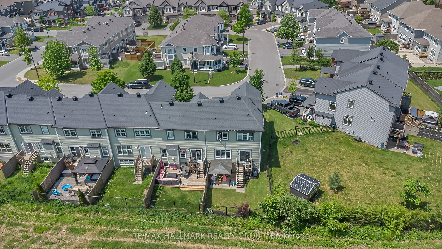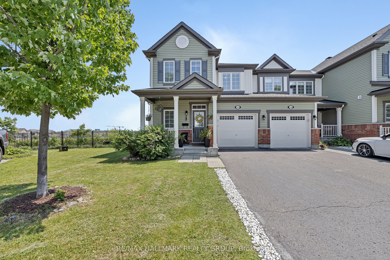
$637,900
Est. Payment
$2,436/mo*
*Based on 20% down, 4% interest, 30-year term
Listed by RE/MAX HALLMARK REALTY GROUP
Att/Row/Townhouse•MLS #X12203335•New
Room Details
| Room | Features | Level |
|---|---|---|
Living Room 5.1 × 3.55 m | Main | |
Dining Room 3.65 × 3.2 m | Main | |
Kitchen 4.19 × 3.2 m | Main | |
Primary Bedroom 3.96 × 3.91 m | Second | |
Bedroom 3.2 × 2.74 m | Second | |
Bedroom 3.25 × 3.14 m | Second |
Client Remarks
Beautiful, modern and spacious Fernwater end unit with no rear neighbours on a quiet crescent in the family oriented neighbourhood of Fairwinds. Enter the foyer entrance with ceramic tile floor to a formal dining space and open concept living room and upgraded kitchen with hardwood floors and custom blinds throughout. The kitchen has an extended bar with granite countertops perfect for entertaining. Upstairs offers three spacious bedrooms and two full bathrooms. The master bedroom is a large retreat with a walk-in closet and ensuite bathroom with a glass walk-in shower. Convenient second level laundry room to avoid carrying laundry up & down stairs. Fully fenced backyard with patio. Fabulous place to call home!, Flooring: Hardwood, Carpet Wall To Wall, freshly painted
About This Property
334 ASTELIA Crescent, Stittsville Munster Richmond, K2S 0W7
Home Overview
Basic Information
Walk around the neighborhood
334 ASTELIA Crescent, Stittsville Munster Richmond, K2S 0W7
Shally Shi
Sales Representative, Dolphin Realty Inc
English, Mandarin
Residential ResaleProperty ManagementPre Construction
Mortgage Information
Estimated Payment
$0 Principal and Interest
 Walk Score for 334 ASTELIA Crescent
Walk Score for 334 ASTELIA Crescent

Book a Showing
Tour this home with Shally
Frequently Asked Questions
Can't find what you're looking for? Contact our support team for more information.
See the Latest Listings by Cities
1500+ home for sale in Ontario

Looking for Your Perfect Home?
Let us help you find the perfect home that matches your lifestyle
