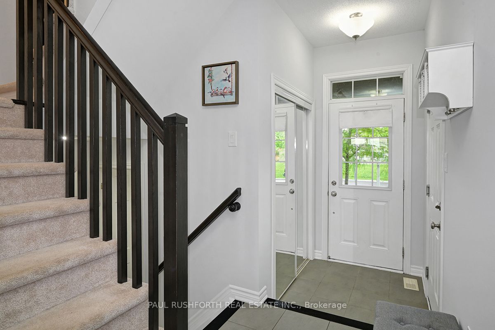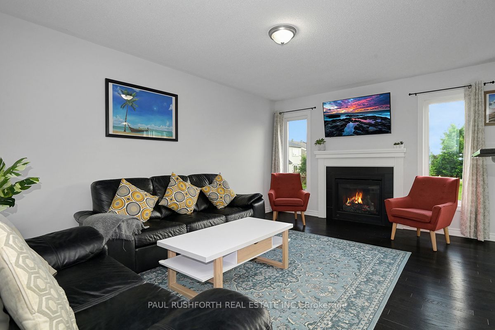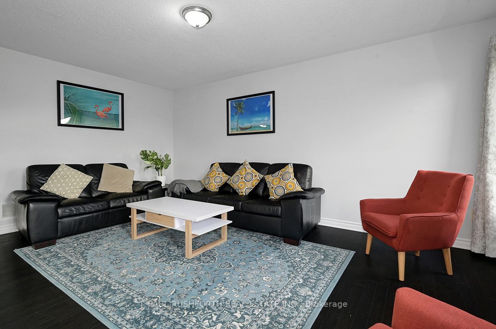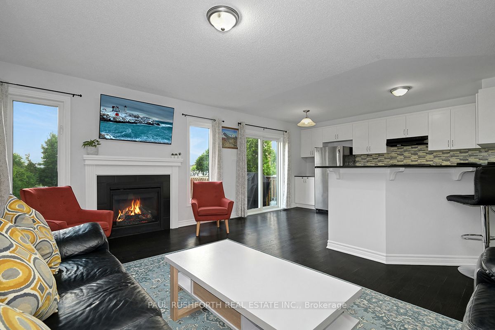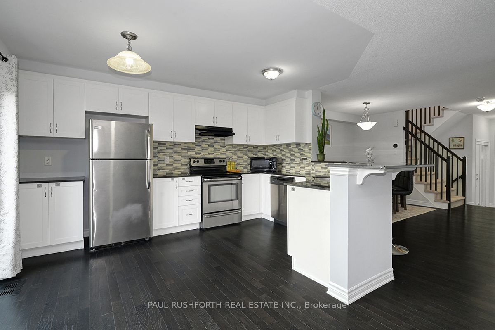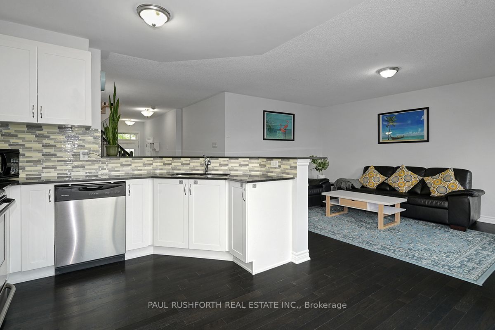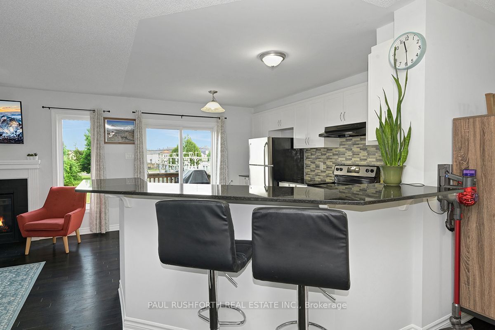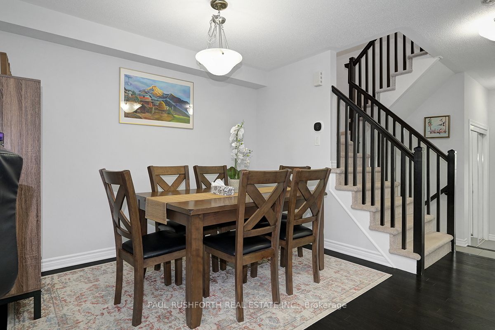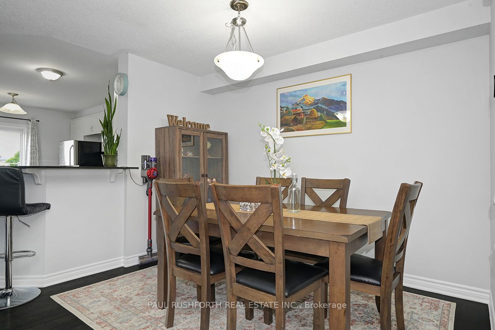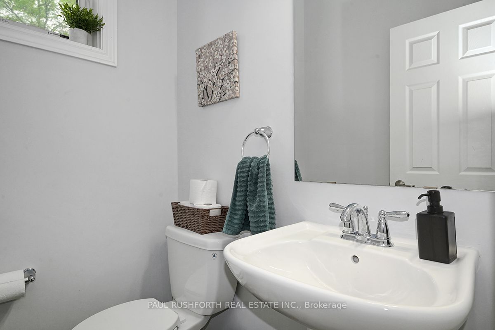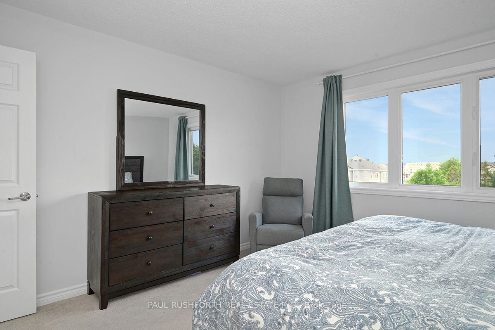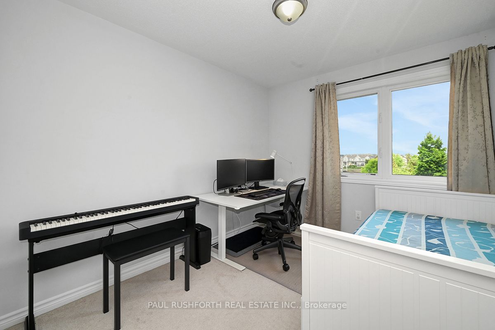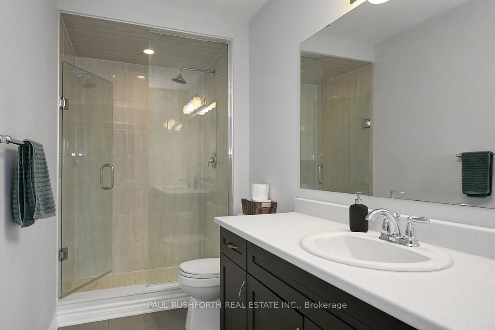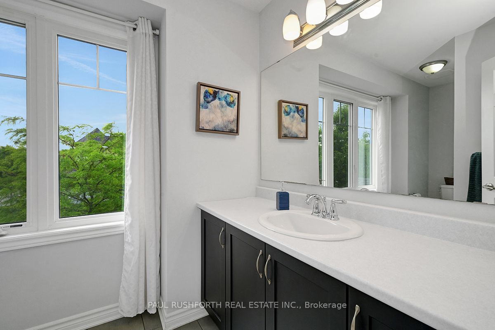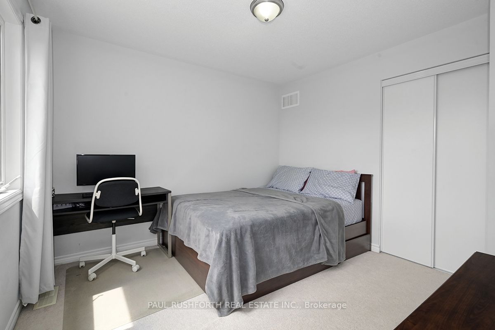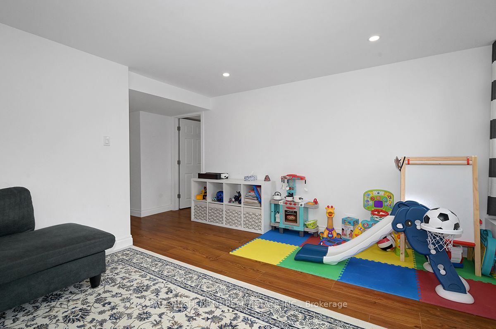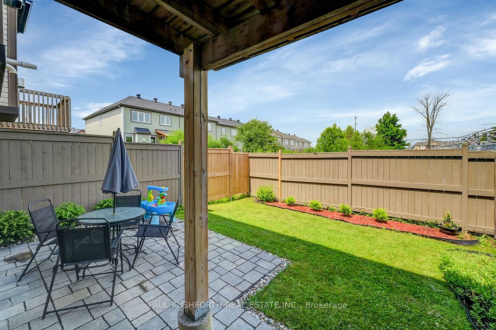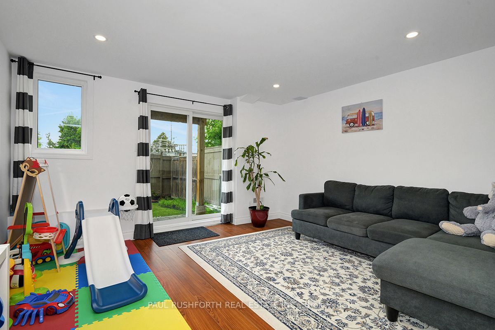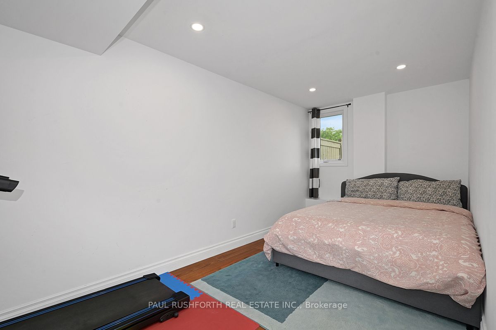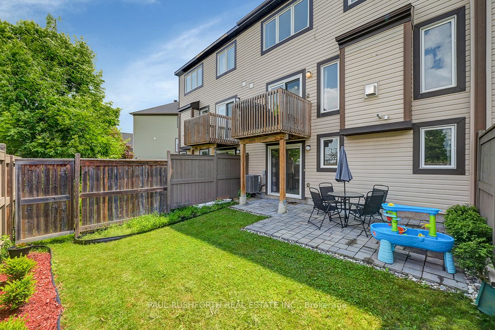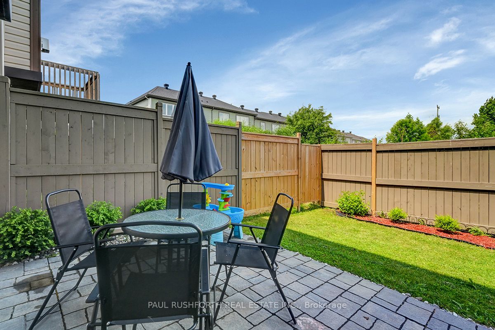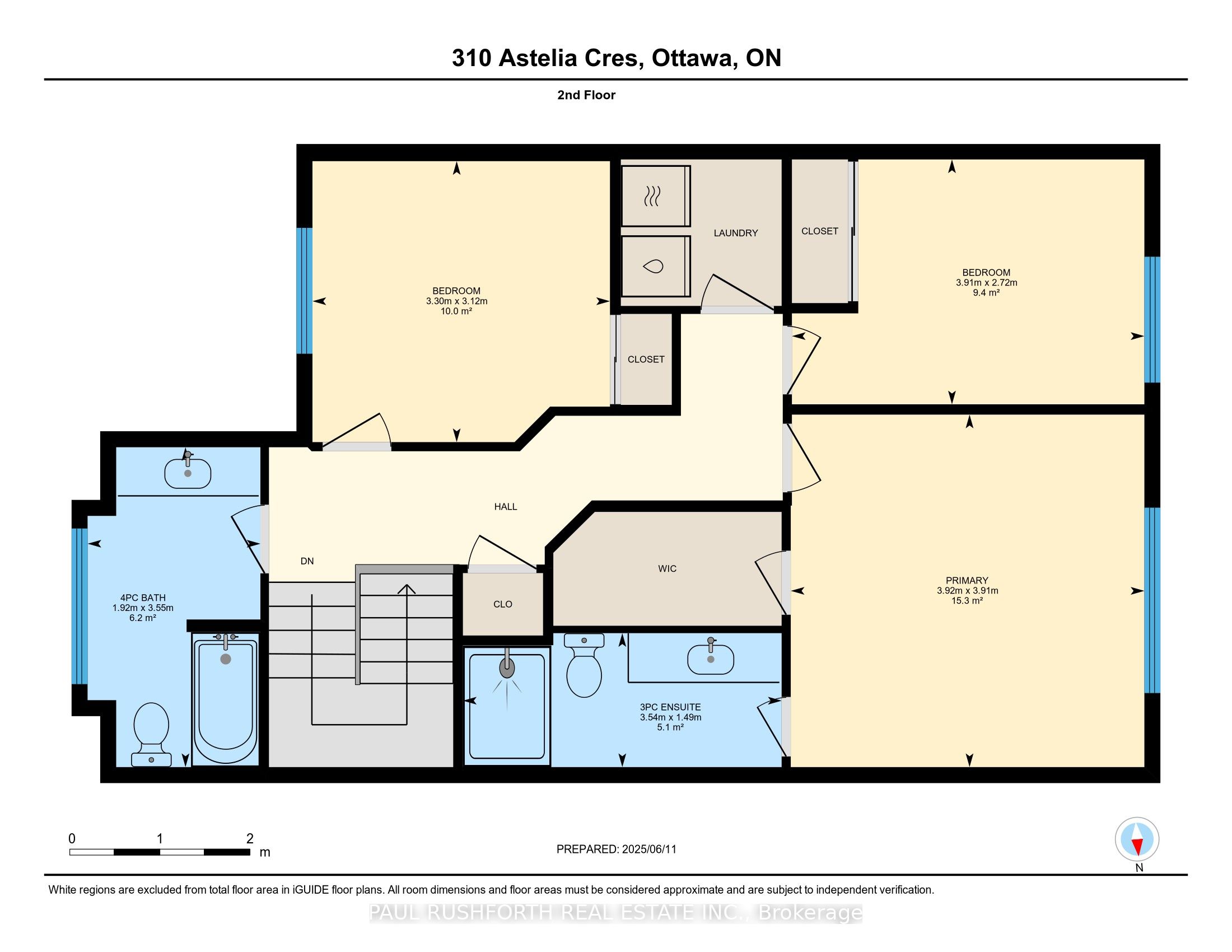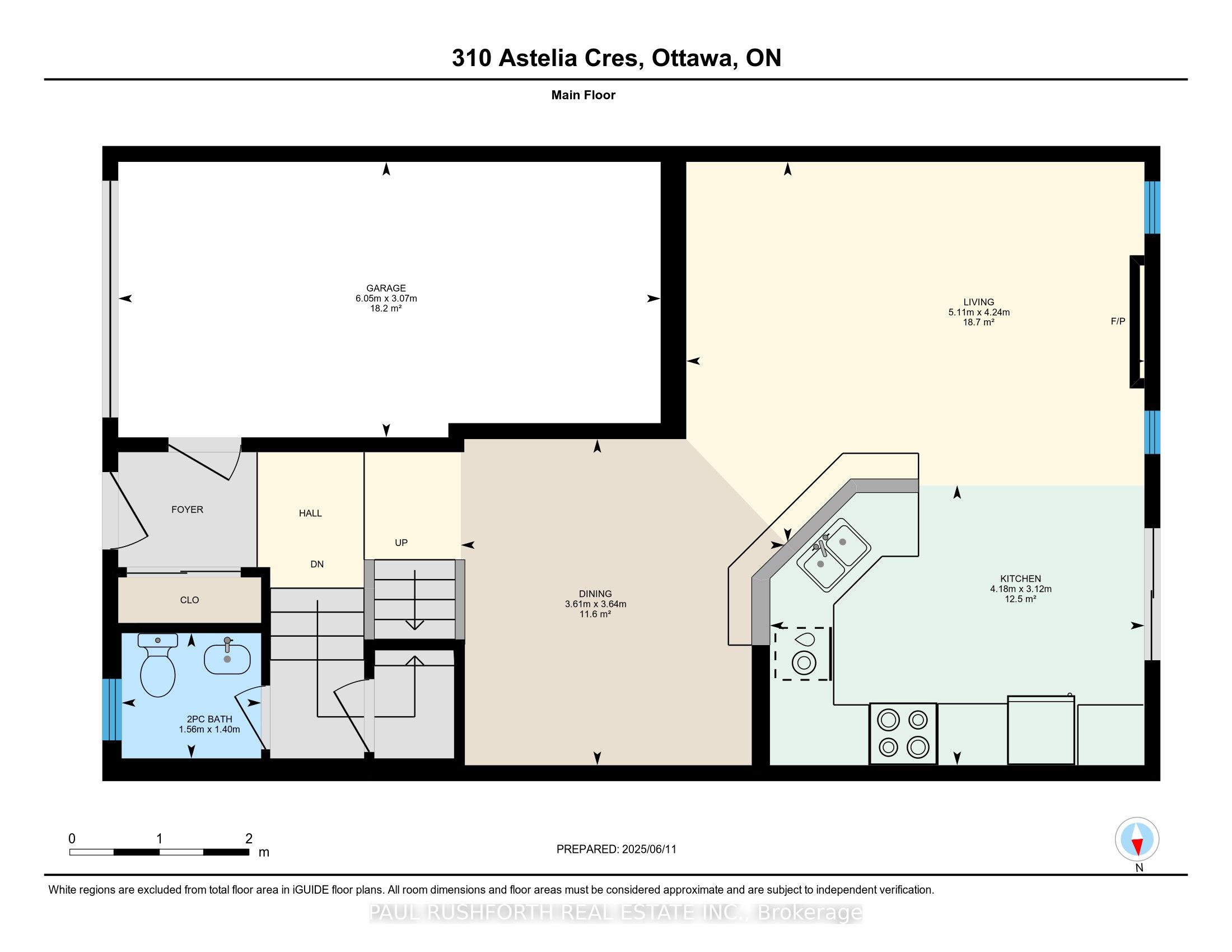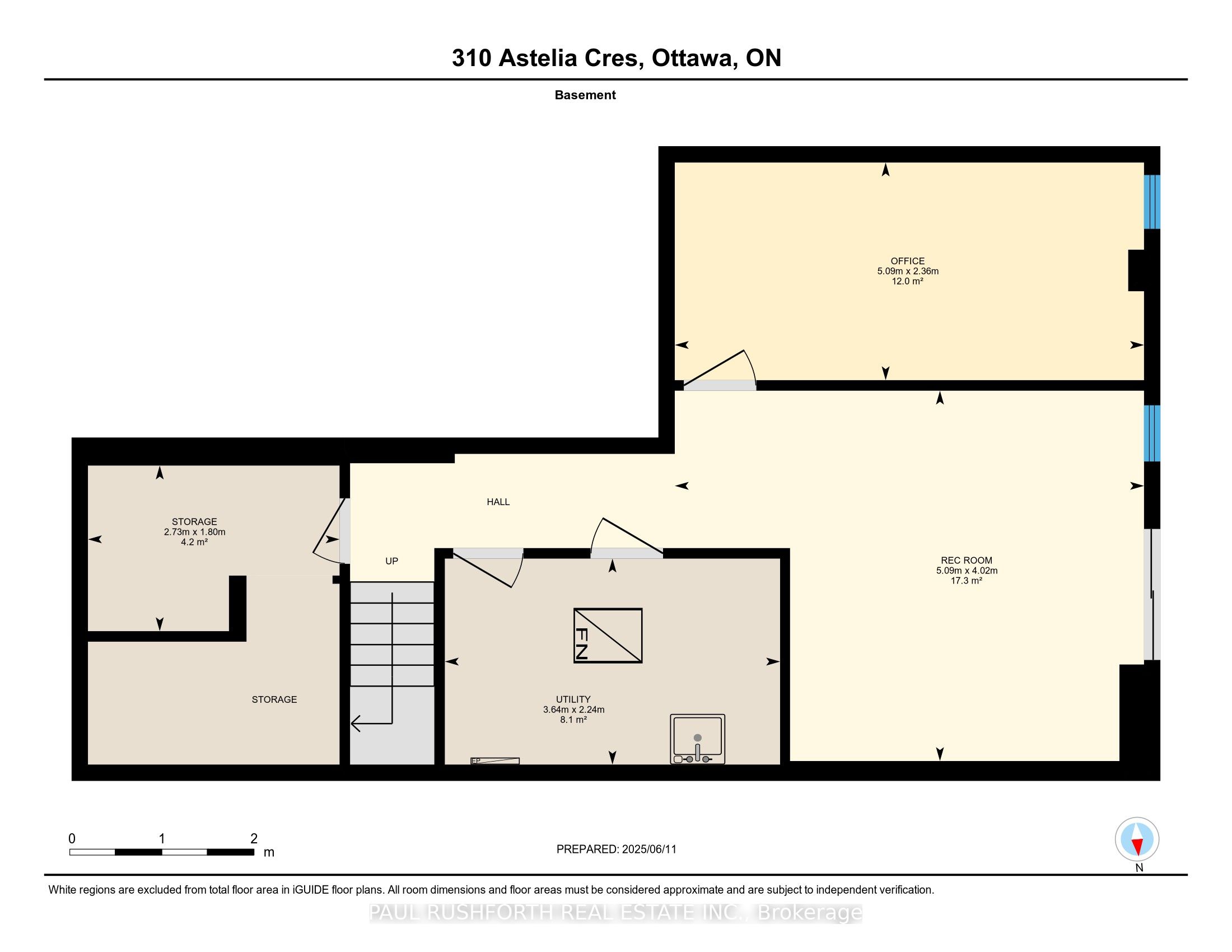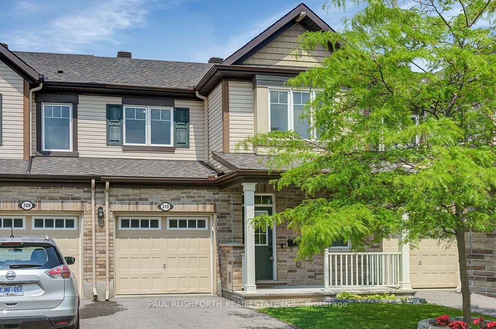
$625,000
Est. Payment
$2,387/mo*
*Based on 20% down, 4% interest, 30-year term
Listed by PAUL RUSHFORTH REAL ESTATE INC.
Att/Row/Townhouse•MLS #X12211851•New
Room Details
| Room | Features | Level |
|---|---|---|
Dining Room 3.64 × 3.61 m | Main | |
Kitchen 3.12 × 4.18 m | Main | |
Living Room 4.24 × 5.11 m | Main | |
Bedroom 2 3.12 × 3.3 m | Second | |
Bedroom 3 2.72 × 3.92 m | Second | |
Primary Bedroom 3.91 × 3.92 m | Second |
Client Remarks
IMMACULATE. IMPRESSIVE. A STUNNING HOME. This 3+1 bedroom with WALKOUT LOWER in the desirable Fairwinds subdivision of booming STITTSVILLE is a SHOWSTOPPER and is sure to please. NO REAR NEIGHBOURS. Loaded w/ upgrades and designer finishes thru-out the FAMILY FRIENDLY floor-plan, boasting an OPEN CONCEPT LAYOUT, this beauty has it all: stylish exterior, hardwood flooring, LUXURIOUS KITCHEN with access to rear deck. Oversized windows FILL THE HOME W/ NATURAL LIGHT. Lovely principal retreat: huge WIC, SPA INSPIRED ENSUITE w/ GLASS SHOWER. Large family bathroom for bedrooms 2/3. The 'oh so nice' convenience of 2ND FLOOR LAUNDRY. FULLY FINISHED WALKOUT BASEMENT - with rec/family room, a 4TH BEDROOM and direct access to your lovely STONE PATIO. Long driveway. This one has it all! Flexible closing available.
About This Property
310 Astelia Crescent, Stittsville Munster Richmond, K7S 0W7
Home Overview
Basic Information
Walk around the neighborhood
310 Astelia Crescent, Stittsville Munster Richmond, K7S 0W7
Shally Shi
Sales Representative, Dolphin Realty Inc
English, Mandarin
Residential ResaleProperty ManagementPre Construction
Mortgage Information
Estimated Payment
$0 Principal and Interest
 Walk Score for 310 Astelia Crescent
Walk Score for 310 Astelia Crescent

Book a Showing
Tour this home with Shally
Frequently Asked Questions
Can't find what you're looking for? Contact our support team for more information.
See the Latest Listings by Cities
1500+ home for sale in Ontario

Looking for Your Perfect Home?
Let us help you find the perfect home that matches your lifestyle
