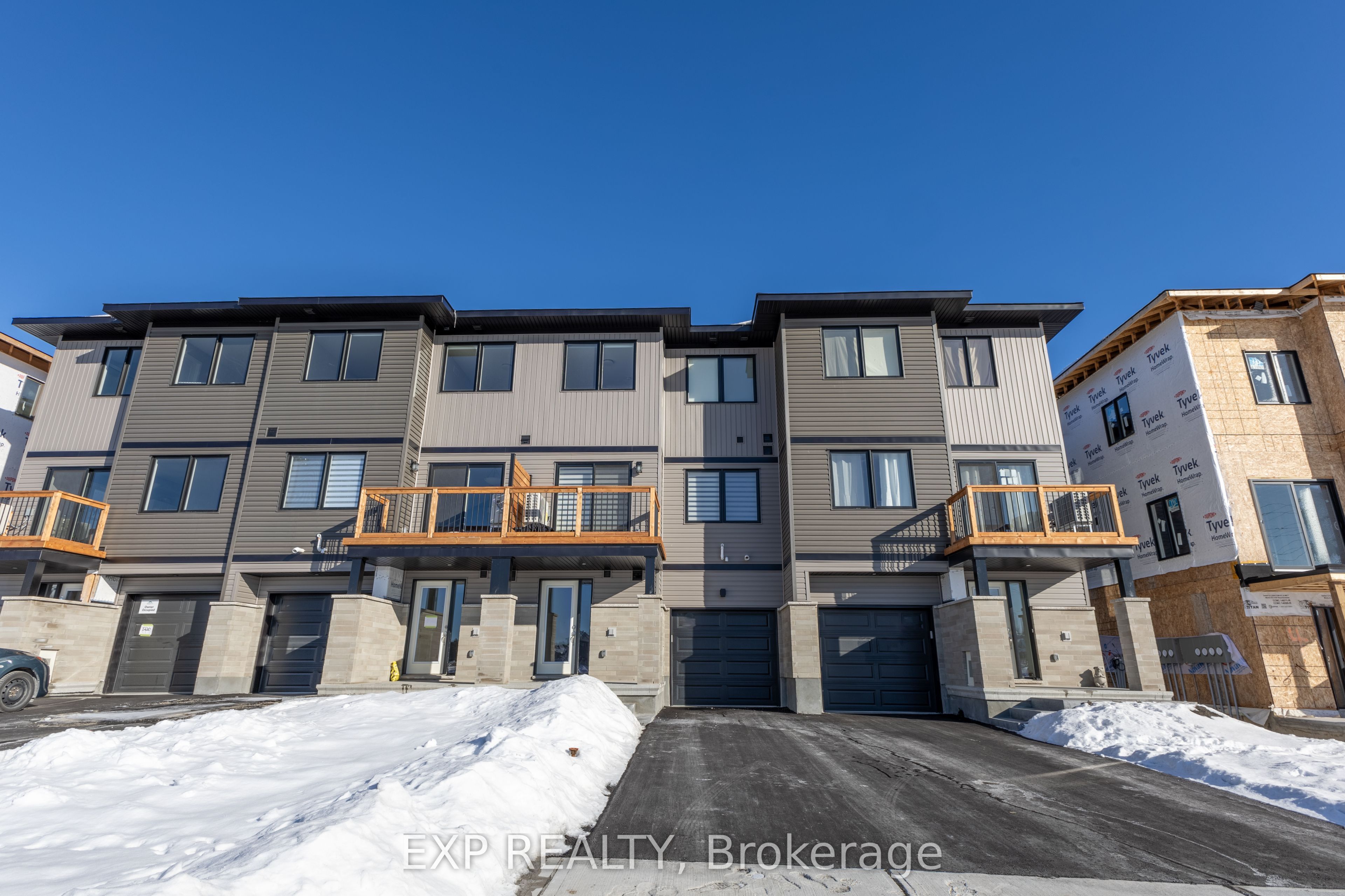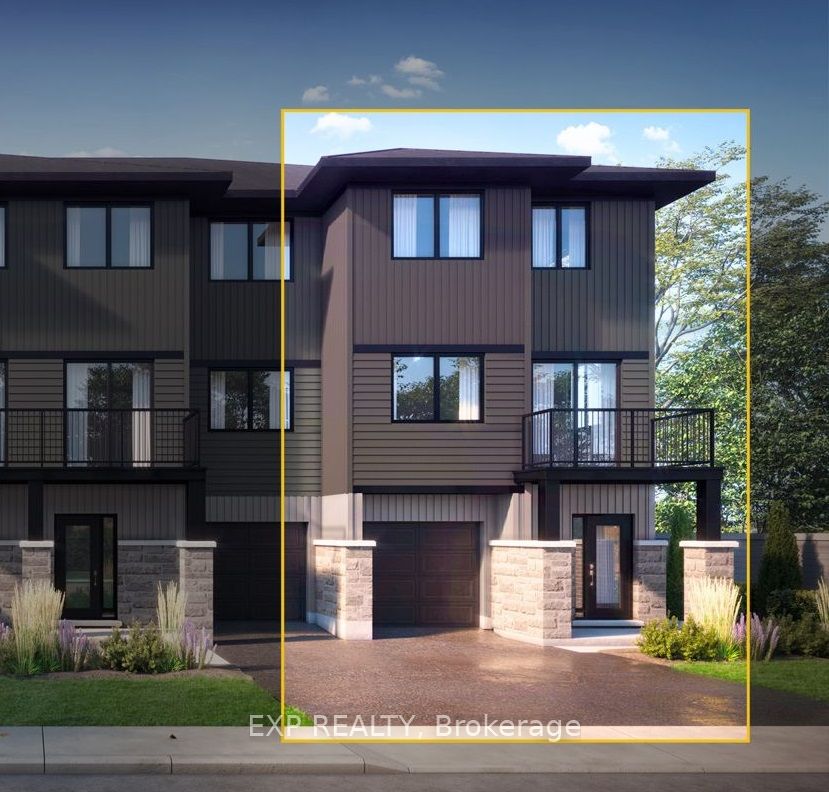
$569,900
Est. Payment
$2,177/mo*
*Based on 20% down, 4% interest, 30-year term
Listed by EXP REALTY
Att/Row/Townhouse•MLS #X11968874•Price Change
Room Details
| Room | Features | Level |
|---|---|---|
Living Room 5.94 × 5.08 m | Second | |
Kitchen 3.86 × 2.59 m | Second | |
Primary Bedroom 3.75 × 3.12 m | Third | |
Bedroom 3.04 × 2.69 m | Third | |
Bedroom 2.97 × 2.38 m | Third |
Client Remarks
Brand NEW home - APRIL CLOSING AVAILABLE! The Chester model, END UNIT by Patten Homes elevates modern living with its stunning design, featuring 3 beds and 3 baths, and finished to an exceptional standard. The main floor's open-concept layout is perfect for everyday life and entertaining. Spacious kitchen w/ large island & breakfast bar flows effortlessly into the main living/dining area. Enjoy the convenience of the main floor laundry and powder room. On the upper level, awaits a luxurious primary suite featuring a 3-piece ensuite and walk-in closet. While the well-sized second and third bedrooms offer large windows and ample closets space and are conveniently located near the full bathroom. Finished ground floor level provides direct access to the garage and is home to the foyer area and utility room for your storage needs.
About This Property
255 Craig Duncan Terrace, Stittsville Munster Richmond, K2S 3C4
Home Overview
Basic Information
Walk around the neighborhood
255 Craig Duncan Terrace, Stittsville Munster Richmond, K2S 3C4
Shally Shi
Sales Representative, Dolphin Realty Inc
English, Mandarin
Residential ResaleProperty ManagementPre Construction
Mortgage Information
Estimated Payment
$0 Principal and Interest
 Walk Score for 255 Craig Duncan Terrace
Walk Score for 255 Craig Duncan Terrace

Book a Showing
Tour this home with Shally
Frequently Asked Questions
Can't find what you're looking for? Contact our support team for more information.
See the Latest Listings by Cities
1500+ home for sale in Ontario

Looking for Your Perfect Home?
Let us help you find the perfect home that matches your lifestyle
