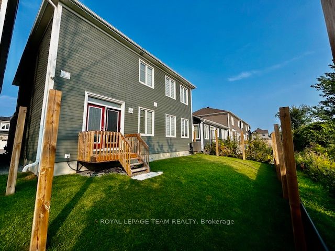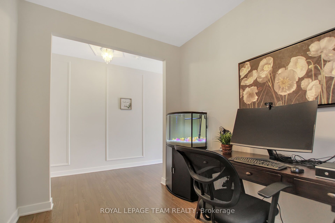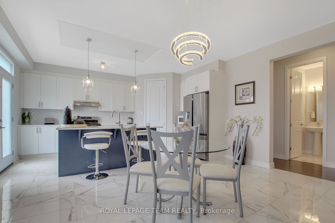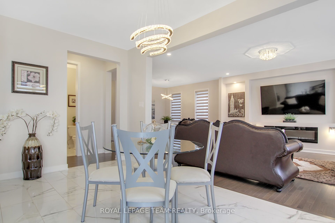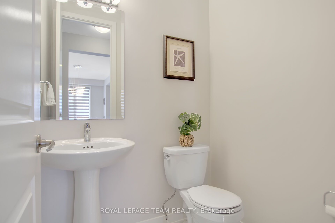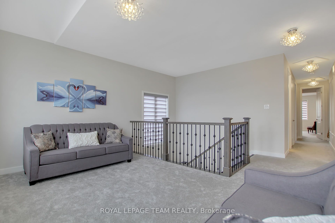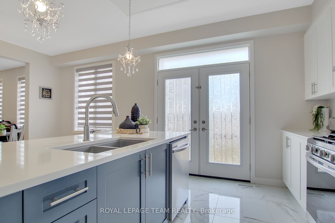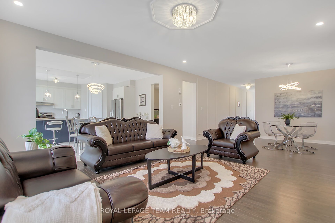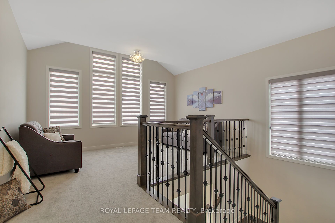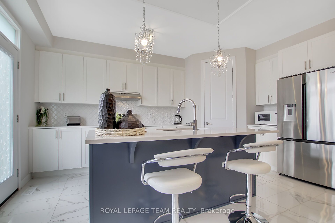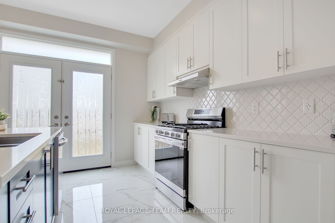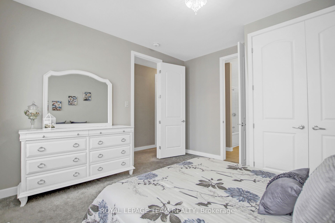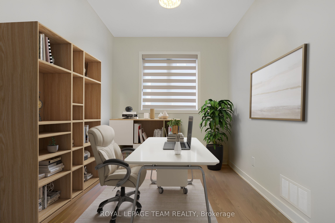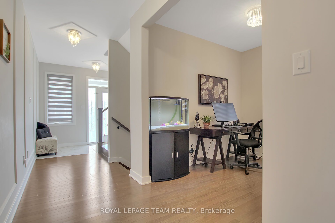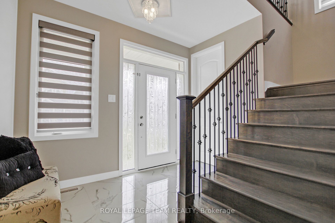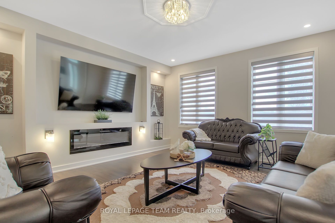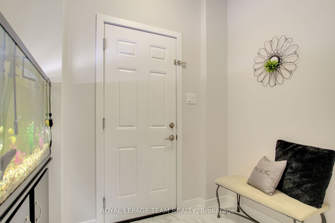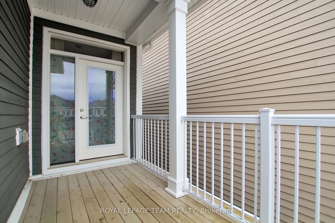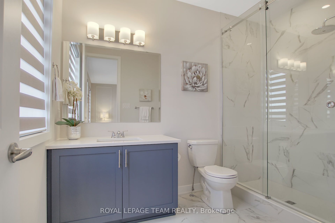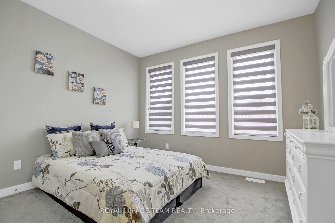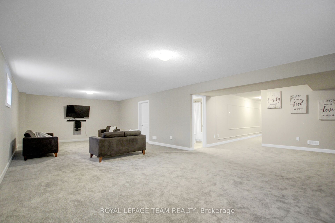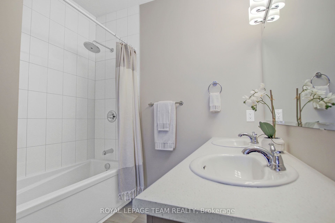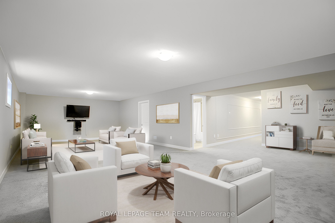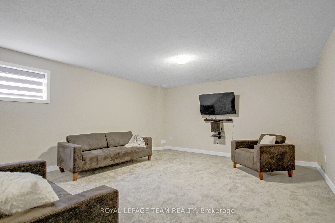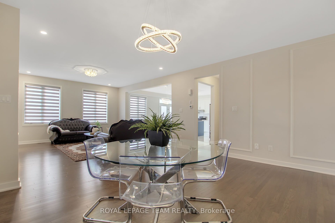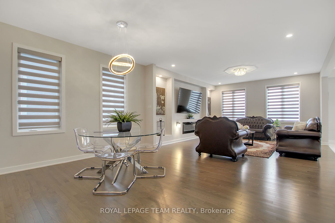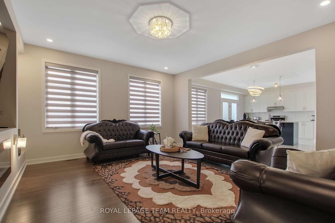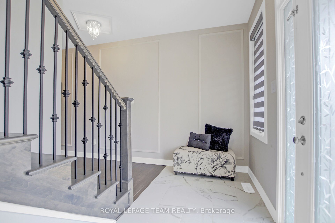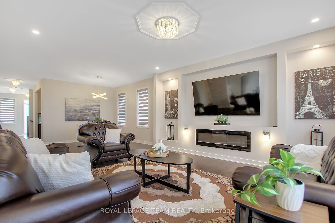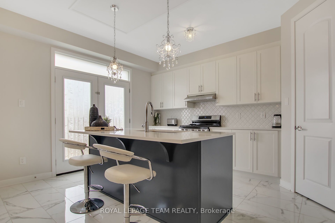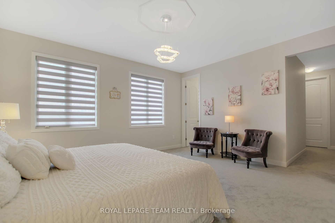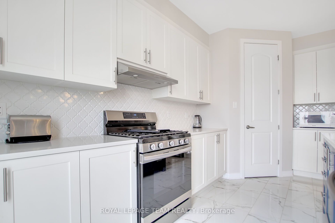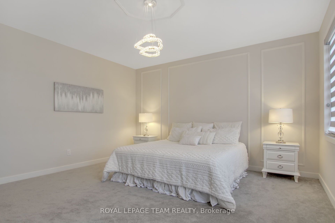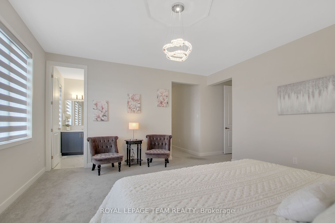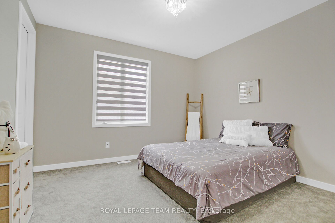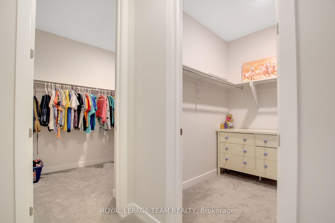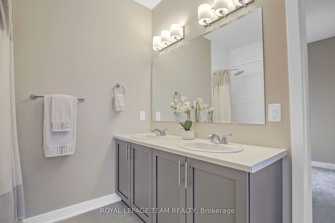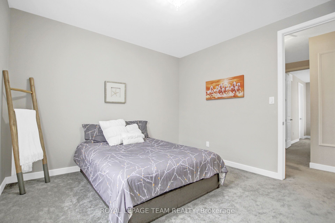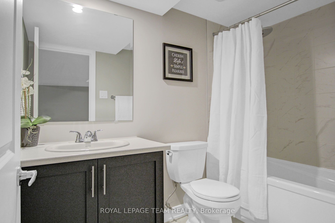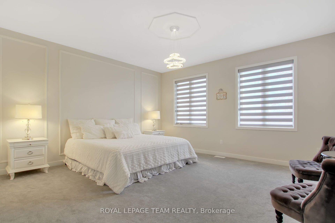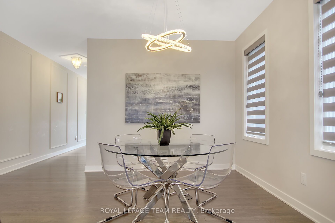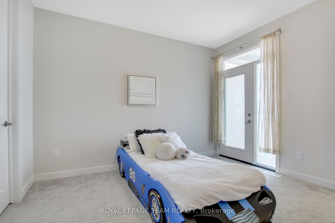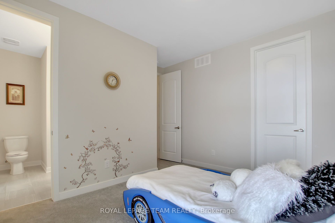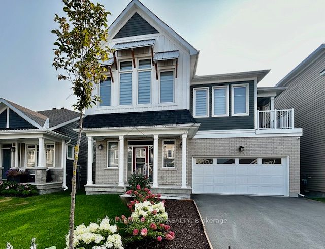
$929,000
Est. Payment
$3,548/mo*
*Based on 20% down, 4% interest, 30-year term
Listed by ROYAL LEPAGE TEAM REALTY
Detached•MLS #X12070632•Extension
Room Details
| Room | Features | Level |
|---|---|---|
Bedroom 3.13 × 3.7 m | Walk-In Closet(s)W/O To Balcony | Second |
Bedroom 3.65 × 3.9 m | Closet | Second |
Bedroom 3.78 × 3.6 m | Walk-In Closet(s) | Second |
Primary Bedroom 4.57 × 4.74 m | 3 Pc EnsuiteWalk-In Closet(s)Walk-In Closet(s) | Second |
Dining Room 3.38 × 4.6 m | Main | |
Dining Room 2.6 × 4.84 m | Eat-in Kitchen | Main |
Client Remarks
open house June 15th from 2-4. Upgraded stunning 4 bedroom home with generous size open concept upper level vaulted ceiling loft. You will also enjoy the main level office/den. No rear neighbours. Spacious gourmet kitchen with large island, eat in area, gas stove, fashionable backsplash, double sink with vegetable spray & walkin pantry. Elegant swing doors with transom window in the kitchen instead of sliding patio doors. Upper & main level showcase 9' ceilings. Most doors are 8' tall on main and upper level. Finished basement with full bathroom for a total total of 4 full bathrooms in addition to a powder room. Generous size living room with horizontal fireplace. Separate dining room to host your loved ones in style. Quartz counter tops in the kitchen & primary bathroom. Bright & Inviting home with large windows. Upgraded lighting & sensor lights in most closets. Spacious welcoming front foyer. Wainscoting & art panel. One of the secondary bedroom offers a private balcony. Upgraded wood staircase with metal spindles & hardwood floors on the main level, as well as some 12 x 24 tiles. Ultimate storage includes 6 walkin closets, 2 of them in the primary bedroom, one in the front foyer, one in the mudroom and one each in 2 of the secondary bedrooms. Mudroom adjacent to the insulated double garage w garage door opener. Practical central vacuum. Beautiful window blinds. Approximately 4000sqft including basement as per builder's plans attached. Laundry connection options on upper or lower level with one set of washer & dryer. Ask for upgrades list, review link for additional pictures & videos.
About This Property
248 PURSUIT Terrace, Stittsville Munster Richmond, K0A 2Z0
Home Overview
Basic Information
Walk around the neighborhood
248 PURSUIT Terrace, Stittsville Munster Richmond, K0A 2Z0
Shally Shi
Sales Representative, Dolphin Realty Inc
English, Mandarin
Residential ResaleProperty ManagementPre Construction
Mortgage Information
Estimated Payment
$0 Principal and Interest
 Walk Score for 248 PURSUIT Terrace
Walk Score for 248 PURSUIT Terrace

Book a Showing
Tour this home with Shally
Frequently Asked Questions
Can't find what you're looking for? Contact our support team for more information.
See the Latest Listings by Cities
1500+ home for sale in Ontario

Looking for Your Perfect Home?
Let us help you find the perfect home that matches your lifestyle
