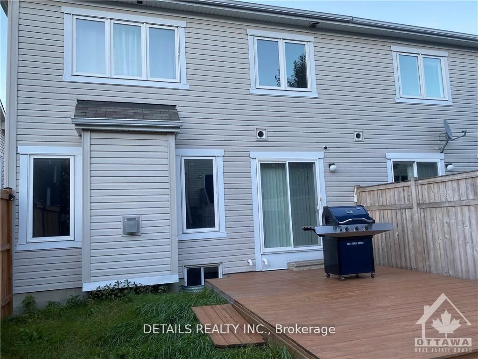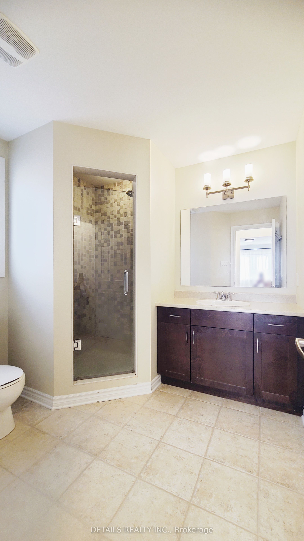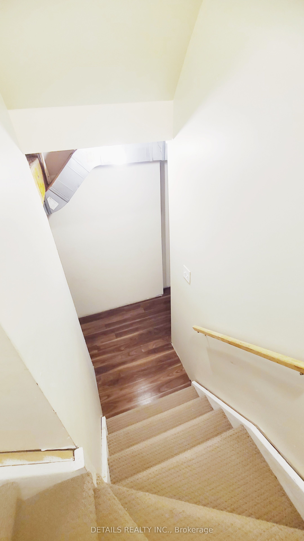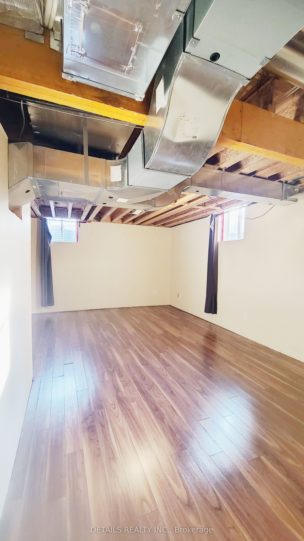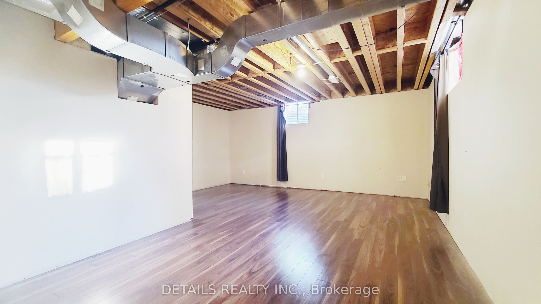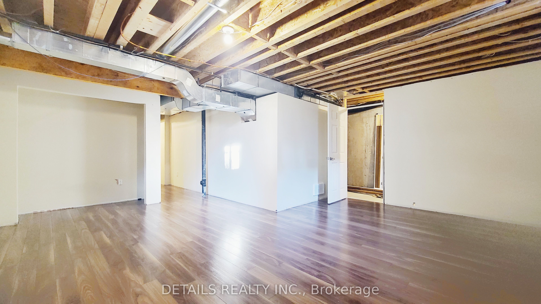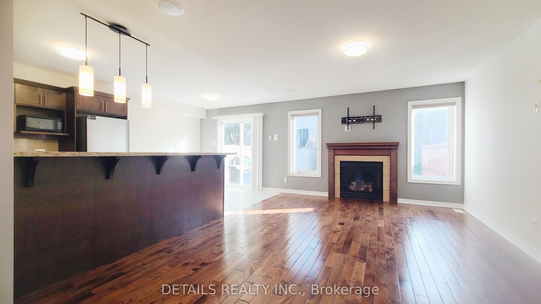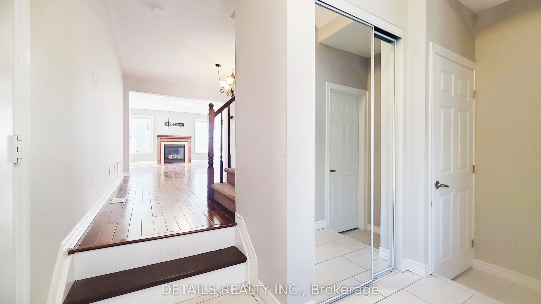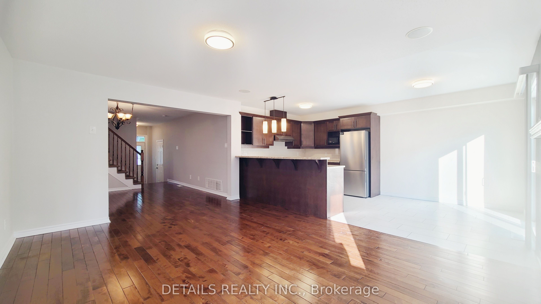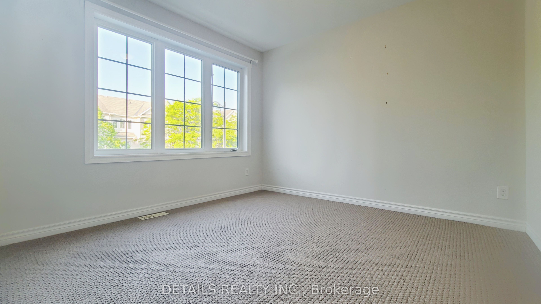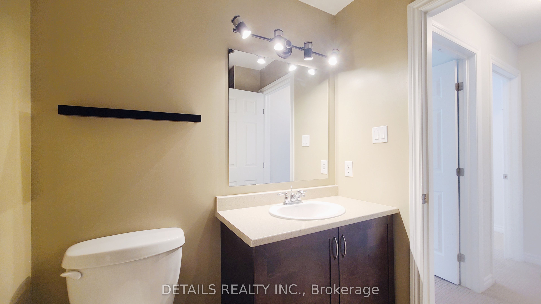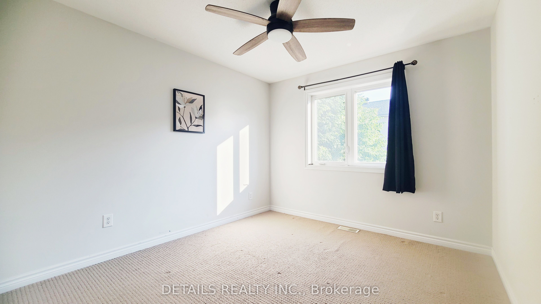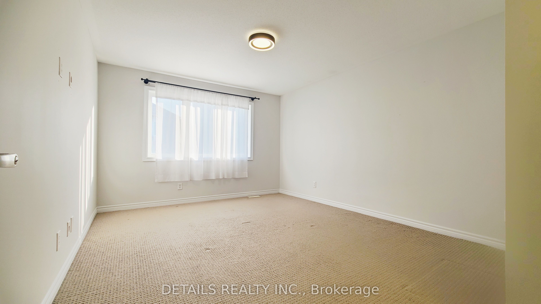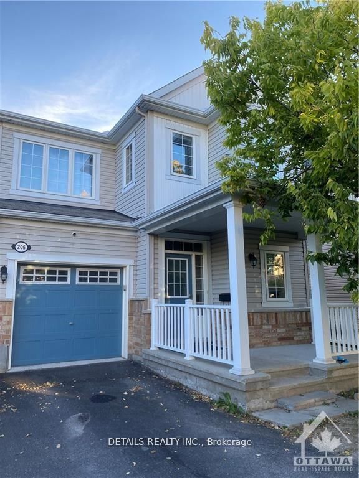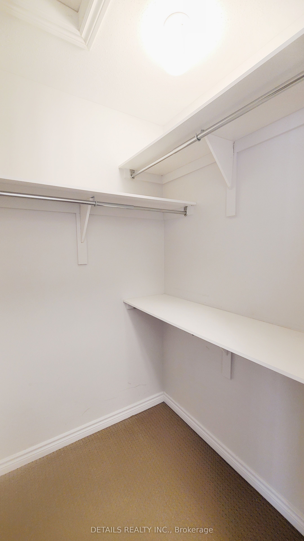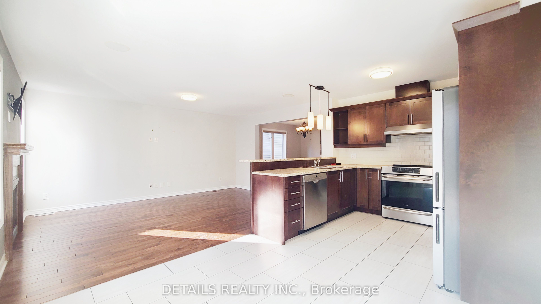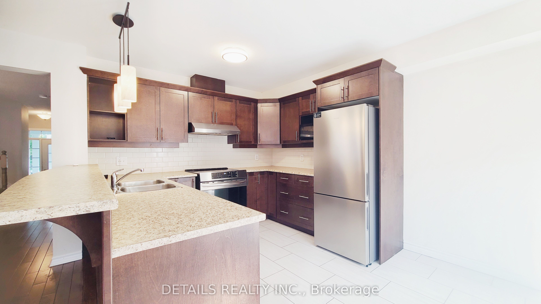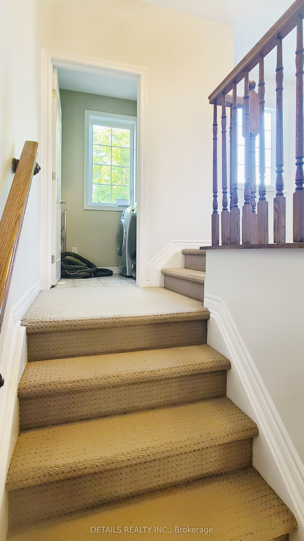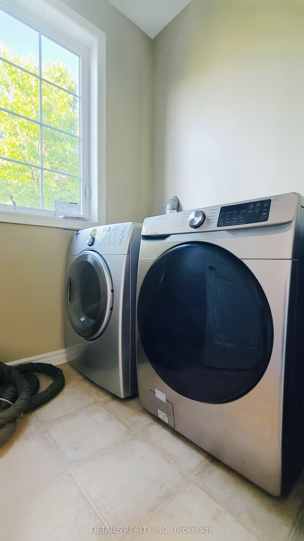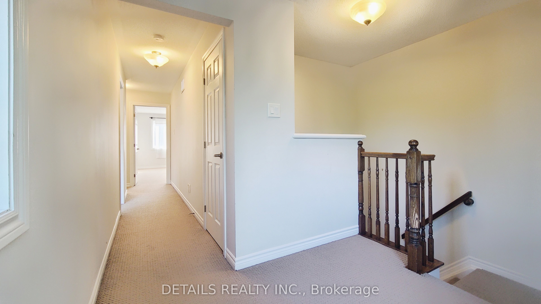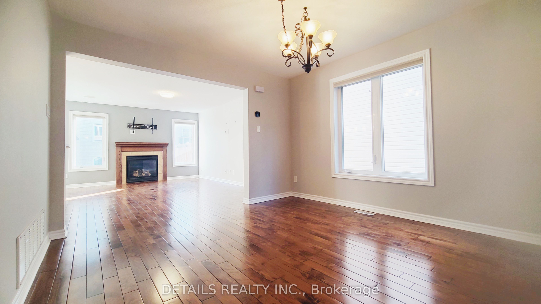
$2,650 /mo
Listed by DETAILS REALTY INC.
Att/Row/Townhouse•MLS #X12094273•New
Room Details
| Room | Features | Level |
|---|---|---|
Dining Room 3.5 × 3.55 m | Main | |
Kitchen 2.59 × 3.04 m | Main | |
Dining Room 2.61 × 3.04 m | Main | |
Primary Bedroom 3.6 × 4.26 m | Second | |
Bedroom 3.04 × 3.35 m | Second | |
Bedroom 3.09 × 3.14 m | Second |
Client Remarks
Welcome to this bright and spacious end unit townhome located in the highly sought-after neighborhood of Fairwinds West. The open-concept main floor features gleaming hardwood flooring in the dining and great rooms, with a cozy gas fireplace creating a warm and inviting atmosphere. The chefs kitchen offers ample cabinetry, a brand new fridge, two microwaves and counter space, seamlessly flowing into the great room, dining, and breakfast areas ---- perfect for both everyday living and entertaining.Upstairs, you'll find a large primary bedroom complete with a walk-in closet and private ensuite. Two additional generously sized bedrooms, a versatile computer nook, and a full bath complete the second level.The fully finished basement boasts a large family room that can serve as a rec room, home office, or workout space. Additional highlights include:Flooring: Hardwood (main), Tile, and Carpet throughout. Deposit: $2,650. Quick access to Hwy 417; Close to Tanger Outlets, Canadian Tire Centre, parks, restaurants, and shops. Don't miss the opportunity to live in a vibrant community with all the amenities at your doorstep!
About This Property
206 AQUILO Crescent, Stittsville Munster Richmond, K2S 0L8
Home Overview
Basic Information
Walk around the neighborhood
206 AQUILO Crescent, Stittsville Munster Richmond, K2S 0L8
Shally Shi
Sales Representative, Dolphin Realty Inc
English, Mandarin
Residential ResaleProperty ManagementPre Construction
 Walk Score for 206 AQUILO Crescent
Walk Score for 206 AQUILO Crescent

Book a Showing
Tour this home with Shally
Frequently Asked Questions
Can't find what you're looking for? Contact our support team for more information.
See the Latest Listings by Cities
1500+ home for sale in Ontario

Looking for Your Perfect Home?
Let us help you find the perfect home that matches your lifestyle
