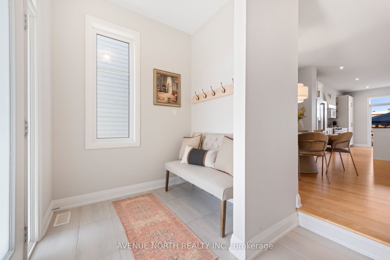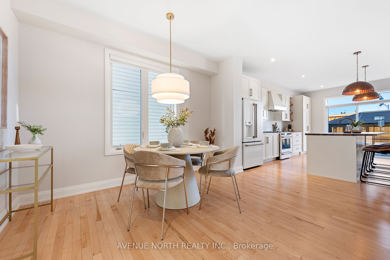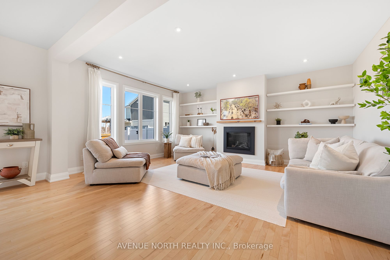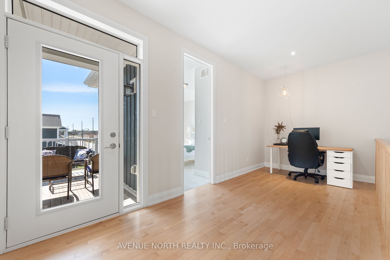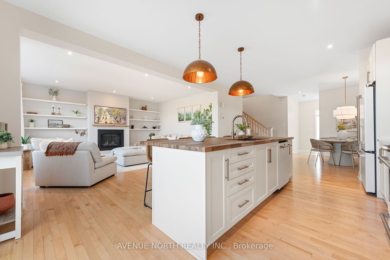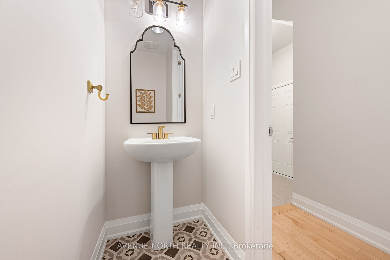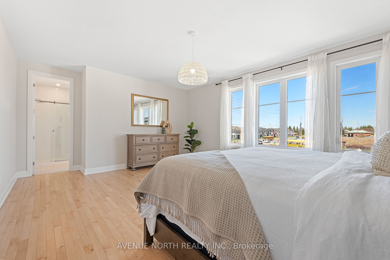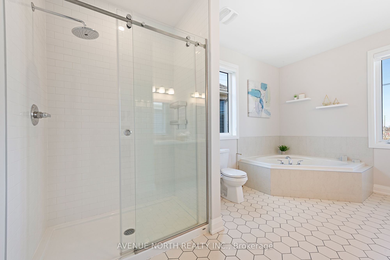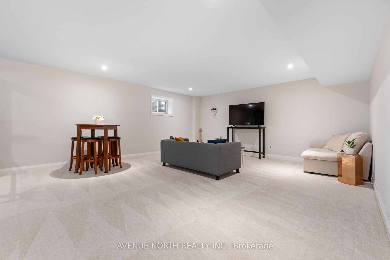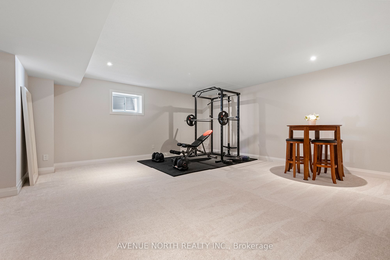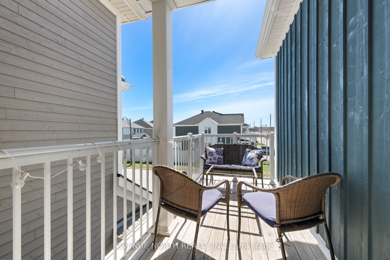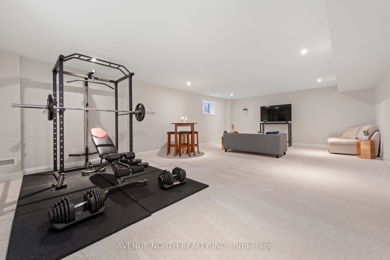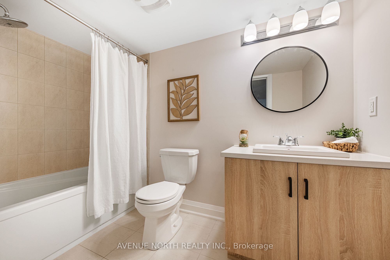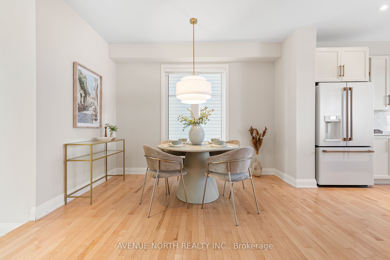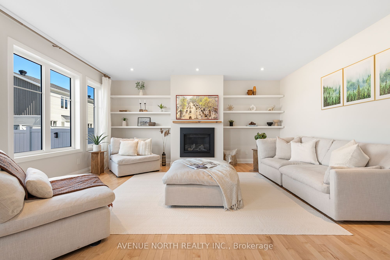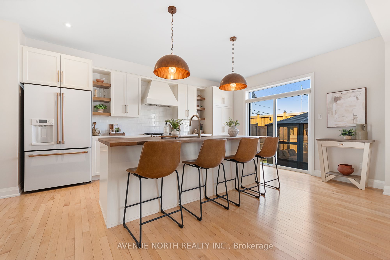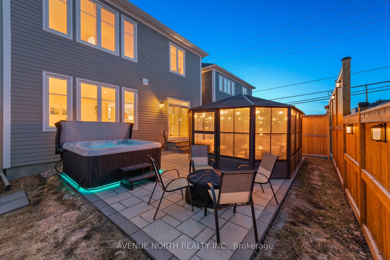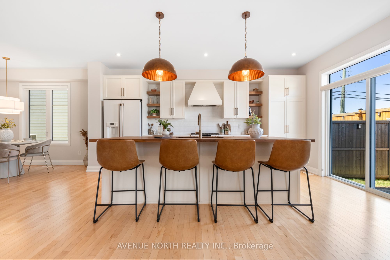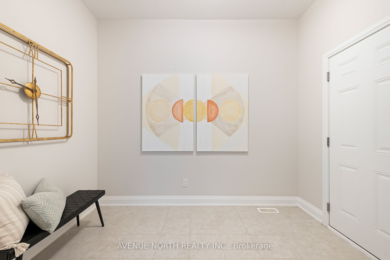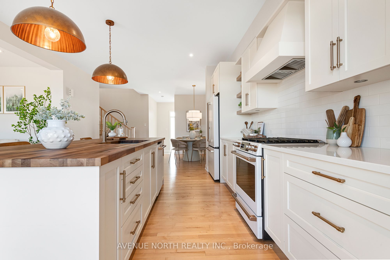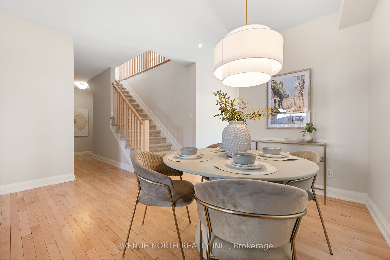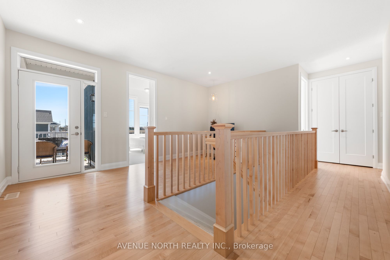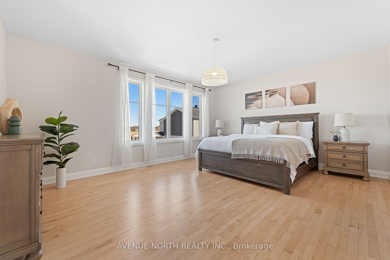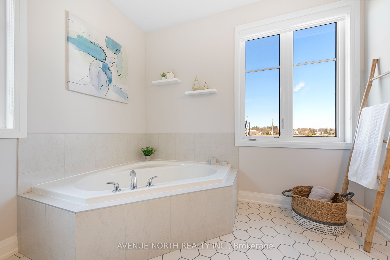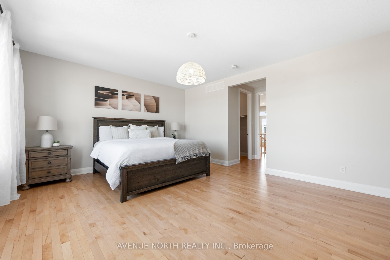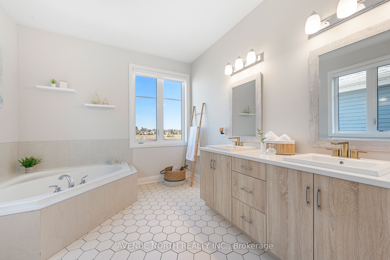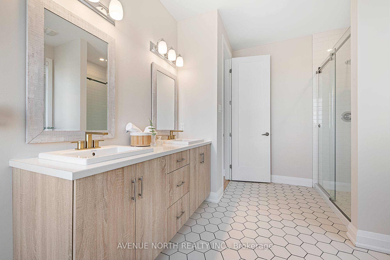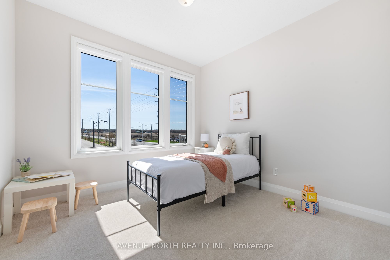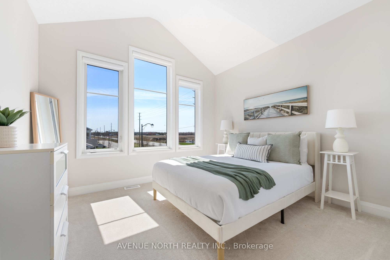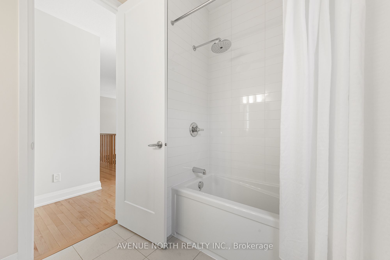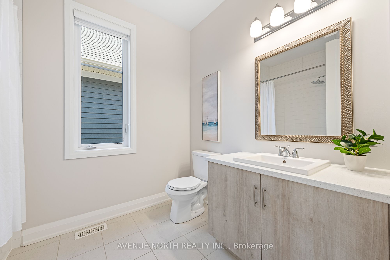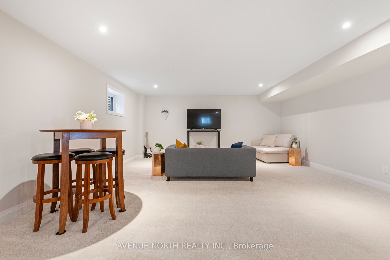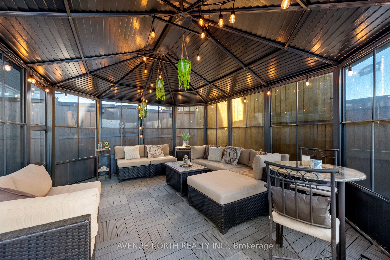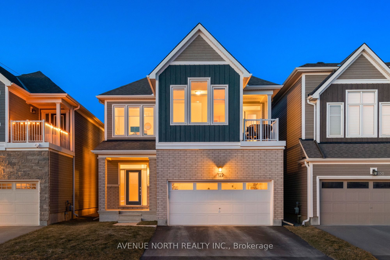
$849,900
Est. Payment
$3,246/mo*
*Based on 20% down, 4% interest, 30-year term
Listed by AVENUE NORTH REALTY INC.
Detached•MLS #X12118766•Price Change
Room Details
| Room | Features | Level |
|---|---|---|
Dining Room 3.47 × 3.35 m | Open ConceptLarge Window | Main |
Kitchen 5.27 × 4.15 m | Modern KitchenQuartz CounterCentre Island | Main |
Bedroom 2 3.6 × 3.17 m | Vaulted Ceiling(s)Large WindowOverlooks Frontyard | Second |
Bedroom 3 3.23 × 3.04 m | Large WindowOverlooks Frontyard | Second |
Primary Bedroom 5.52 × 4.29 m | 5 Pc EnsuiteW/W ClosetHardwood Floor | Second |
Client Remarks
A WONDERFUL, 3 BED, 4 BATH HOME WITH 9 FOOT SECOND LEVEL CEILINGS, DOUBLE GARAGE, PRIVATE BALCONY, ENCLOSED GAZEBO, FINISHED BASEMENT AND NO DIRECT REAR NEIGHBOURS! Over 3,000sqft of living space. Approximately just 10 minutes to the 416, Costco and Terry Fox Drive. This beautiful home features hardwood flooring boasting 9 foot ceilings on the main level and 9 foot ceilings on the second level. Located in the family friendly neighbourhood, Fox Run - you're walking distance to the Jock River, green space and trails. There are dedicated school bus routes. On entry, is the open concept living space with chef's kitchen featuring high-end GE Café appliances, pot lights, open shelving, gas range, fridge with hot water option and a large European Walnut extended centre island. The living room offers great space to host or to relax by the raised gas fireplace with wooden mantel. Plenty of natural light fills this room and offers quick access to the landscaped rear yard. The second level offers 9 foot ceilings throughout, a loft area, a 4-piece common bathroom and private balcony for entertaining or to relax in the sun. The large primary offers his and her's walk-in closets, plenty of natural lighting, a view of the neighbourhoods pond, trails and gorgeous views of morning sunrises. Moving on, you'll find a great 5-piece ensuite retreat with large glass stand up shower with raised 7 foot shower head, double sinks, honey comb tiling and cornered Roman soaker tub. The other two bedrooms offer plenty of space, large windows and natural light. The bedroom nearest to the balcony features a vaulted ceiling for a greater sense of space. The open lower recreation room is fully finished with pot lights throughout, a 4-piece full bathroom and laundry. The landscaped rear yard comes fully fenced with wood / Cedar and PVC fencing, exterior lighting and is equipped with a fantastic large enclosed gazebo with two sliding doors for entry and adjustable windows all around.
About This Property
122 Equitation Circle, Stittsville Munster Richmond, K0A 2Z0
Home Overview
Basic Information
Walk around the neighborhood
122 Equitation Circle, Stittsville Munster Richmond, K0A 2Z0
Shally Shi
Sales Representative, Dolphin Realty Inc
English, Mandarin
Residential ResaleProperty ManagementPre Construction
Mortgage Information
Estimated Payment
$0 Principal and Interest
 Walk Score for 122 Equitation Circle
Walk Score for 122 Equitation Circle

Book a Showing
Tour this home with Shally
Frequently Asked Questions
Can't find what you're looking for? Contact our support team for more information.
See the Latest Listings by Cities
1500+ home for sale in Ontario

Looking for Your Perfect Home?
Let us help you find the perfect home that matches your lifestyle
