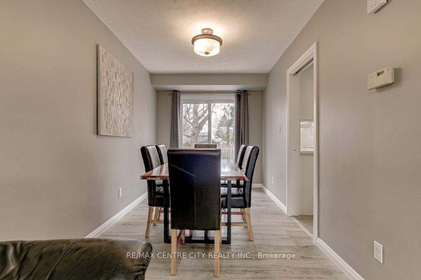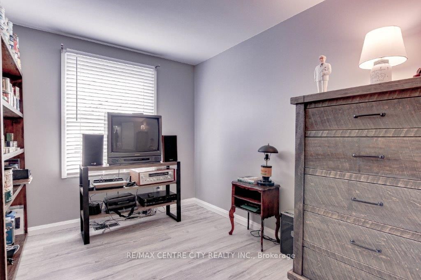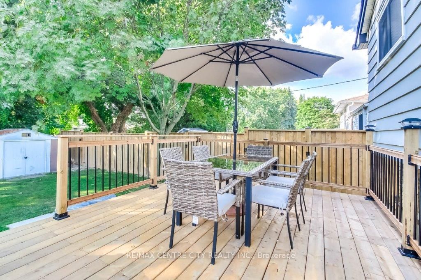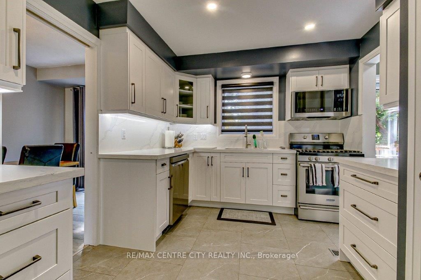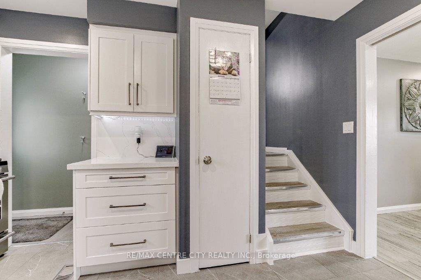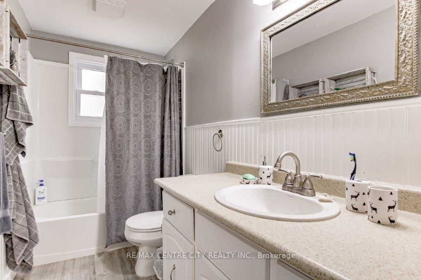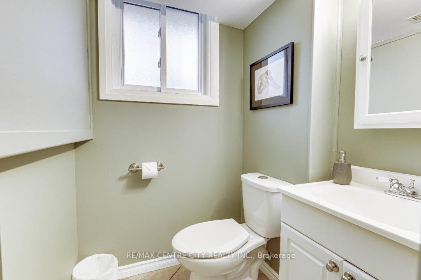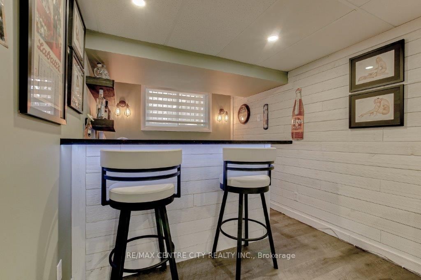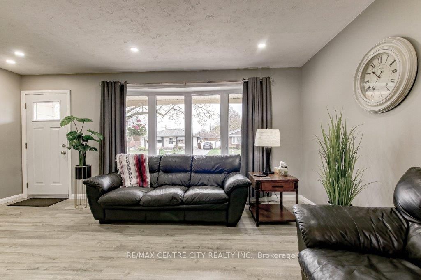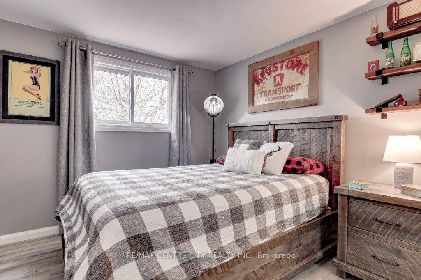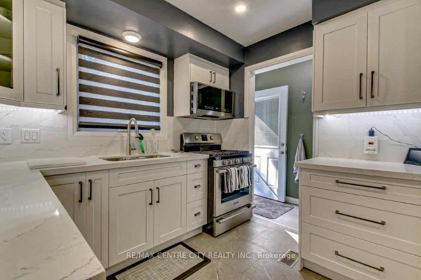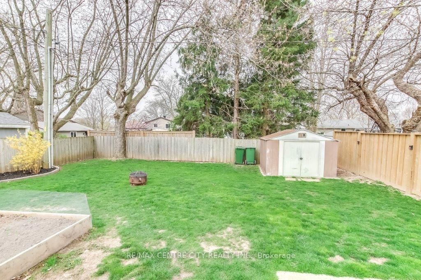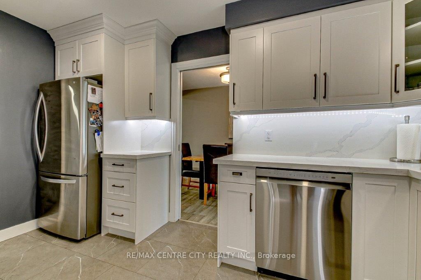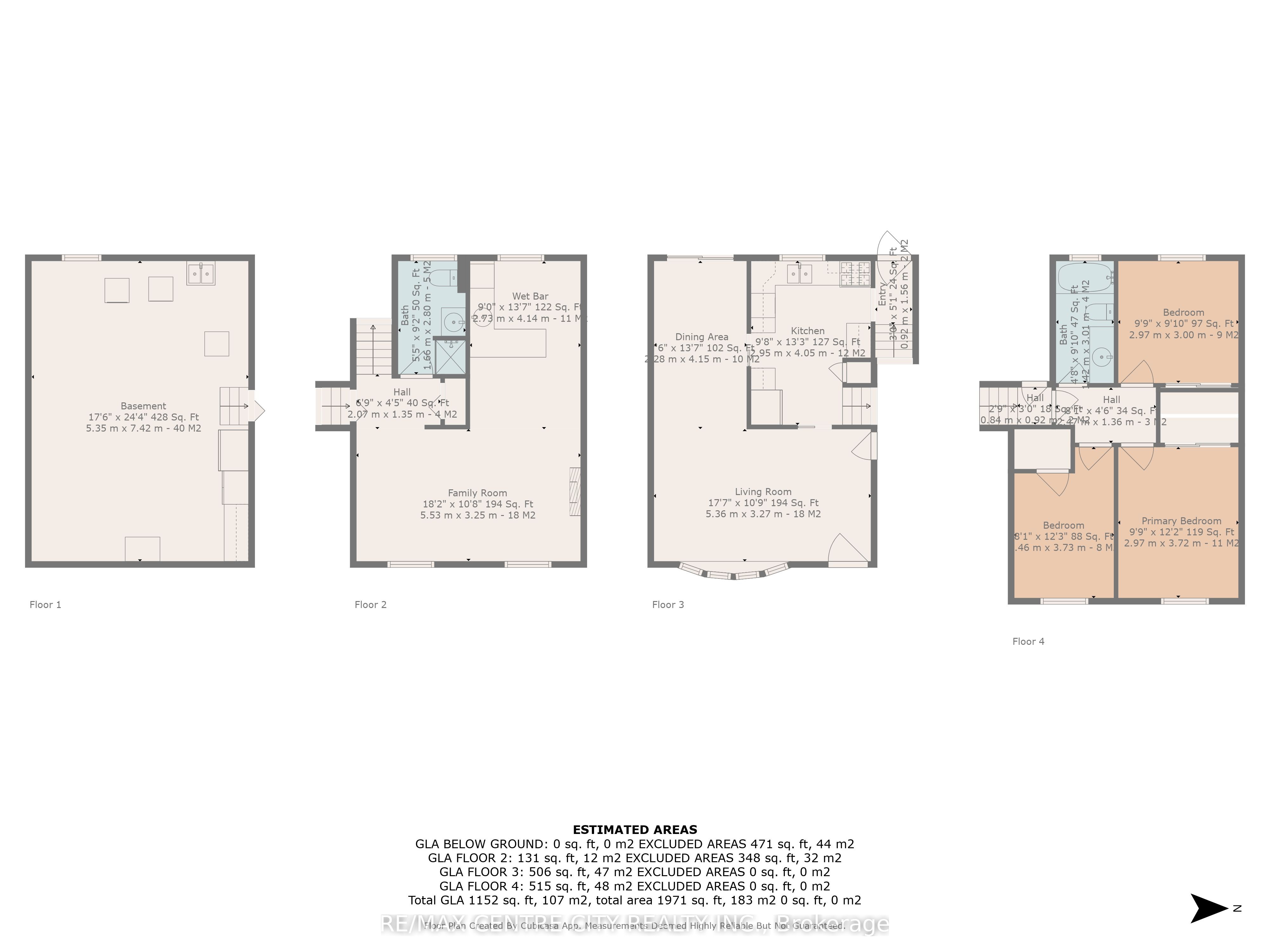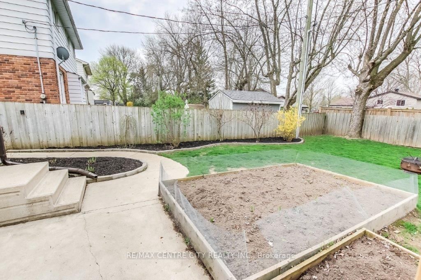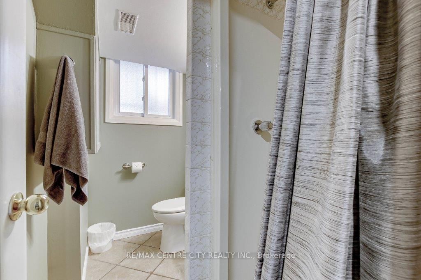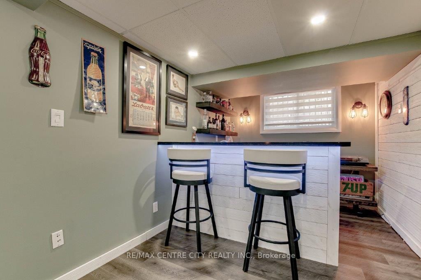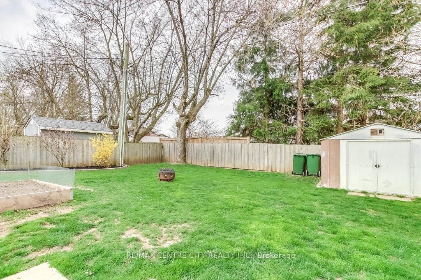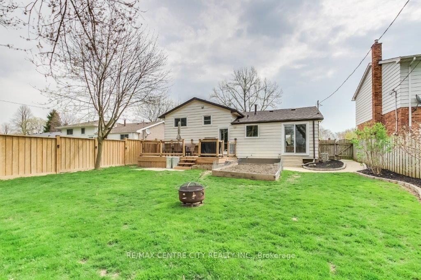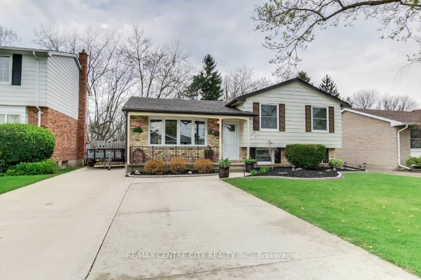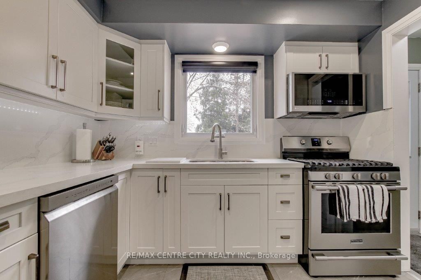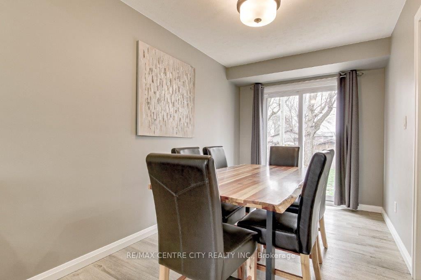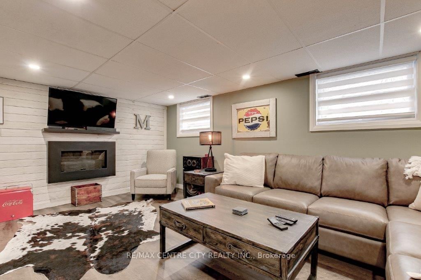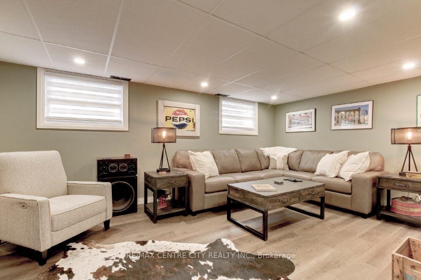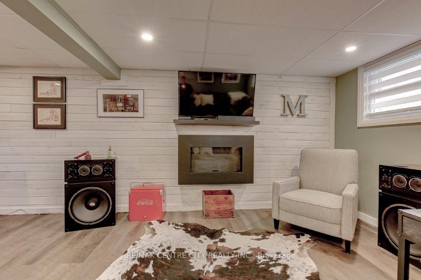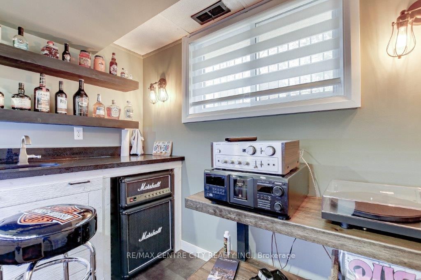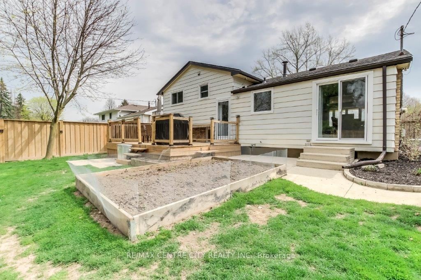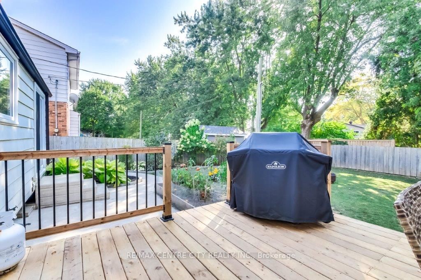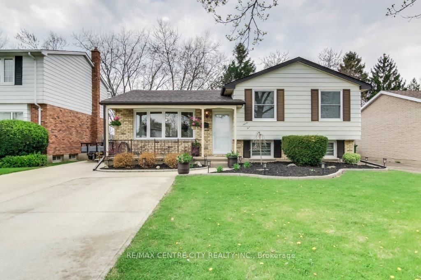
$574,900
Est. Payment
$2,196/mo*
*Based on 20% down, 4% interest, 30-year term
Listed by RE/MAX CENTRE CITY REALTY INC.
Detached•MLS #X12112249•Price Change
Price comparison with similar homes in St. Thomas
Compared to 33 similar homes
1.1% Higher↑
Market Avg. of (33 similar homes)
$568,770
Note * Price comparison is based on the similar properties listed in the area and may not be accurate. Consult licences real estate agent for accurate comparison
Room Details
| Room | Features | Level |
|---|---|---|
Dining Room 52.28 × 4.15 m | W/O To Yard | Main |
Living Room 5.36 × 3.27 m | Main | |
Kitchen 2.95 × 4.05 m | Main | |
Primary Bedroom 2.97 × 3.72 m | Second | |
Bedroom 2.97 × 3 m | Second | |
Bedroom 2.46 × 3.73 m | Second |
Client Remarks
Welcome to this inviting side-split home, perfectly situated in the heart of St. Thomas. The property is beautifully landscaped and offers ample parking for up to 5 vehicles, making it convenient for homeowners and guests alike. As you approach, a charming front porch provides the perfect spot to relax and enjoy the outdoors, setting the tone for the rest of the home. Upon entering, you'll be greeted by a bright and spacious living room that flows seamlessly into the dining area. The dining space features sliding doors that open up to the backyard, offering easy access to outdoor dining, entertaining, or simply enjoying the fresh air. The newly renovated kitchen is a true highlight, featuring modern stainless steel appliances and sleek finishes. A side door off the kitchen leads to a lovely back deck, ideal for barbecues or morning coffee. The expansive backyard offers plenty of green space for children or pets to play, along with a garden shed that provides extra storage for tools or seasonal items. On the lower level, you'll find a cozy yet spacious living area, complete with a wet bar, making it the perfect spot for hosting friends and family. This level also includes a convenient 3-piece bathroom. As you head down to the basement, you'll discover the laundry room with plenty of space for storage. The second floor is home to 3 generously sized bedrooms, each offering ample natural light and comfort. A well-appointed 4-piece bathroom completes this level, providing everything you need for family living. With its thoughtful layout, modern updates, and beautifully maintained exterior, this home offers both comfort and style in a peaceful and convenient location. Whether you're entertaining in the backyard, relaxing on the front porch, or enjoying the cozy lower level, this home has something for everyone. Welcome home!
About This Property
95 LAWRENCE Avenue, St. Thomas, N5R 5C8
Home Overview
Basic Information
Walk around the neighborhood
95 LAWRENCE Avenue, St. Thomas, N5R 5C8
Shally Shi
Sales Representative, Dolphin Realty Inc
English, Mandarin
Residential ResaleProperty ManagementPre Construction
Mortgage Information
Estimated Payment
$0 Principal and Interest
 Walk Score for 95 LAWRENCE Avenue
Walk Score for 95 LAWRENCE Avenue

Book a Showing
Tour this home with Shally
Frequently Asked Questions
Can't find what you're looking for? Contact our support team for more information.
See the Latest Listings by Cities
1500+ home for sale in Ontario

Looking for Your Perfect Home?
Let us help you find the perfect home that matches your lifestyle

