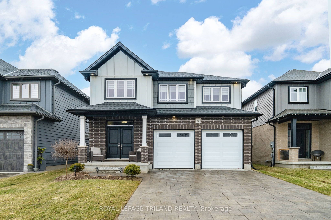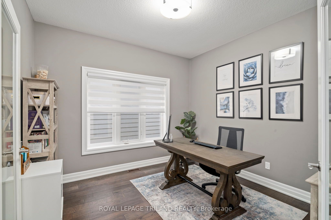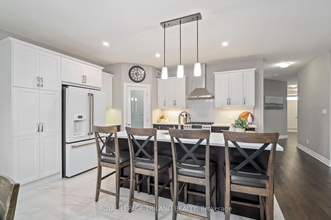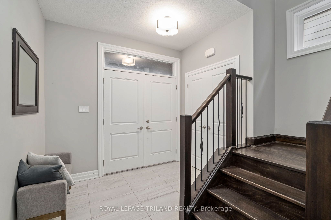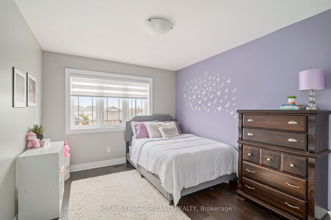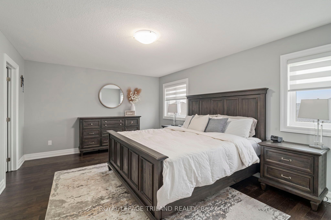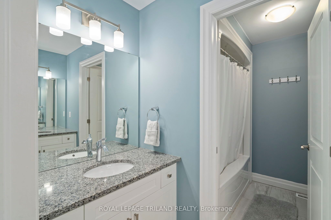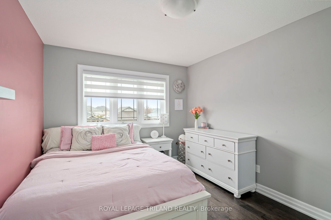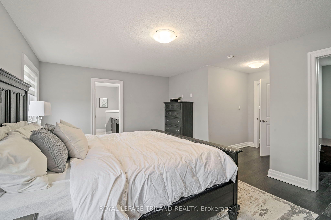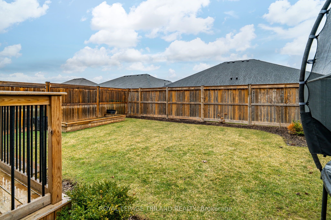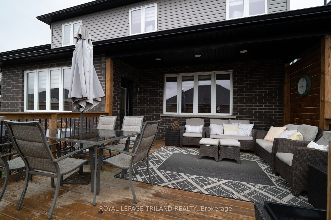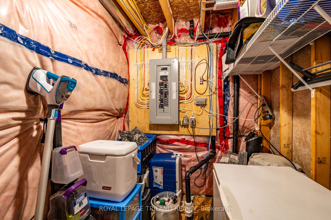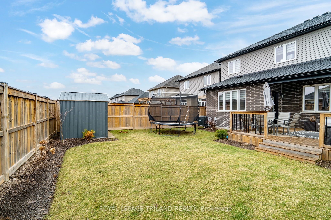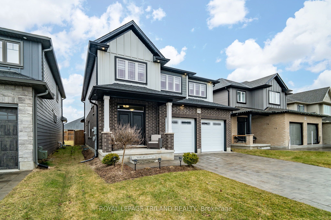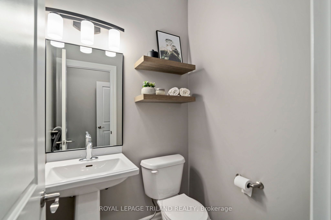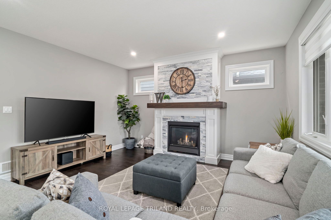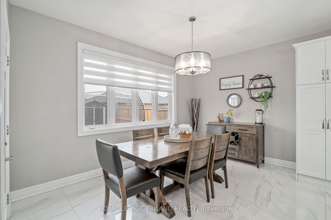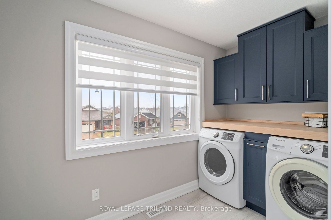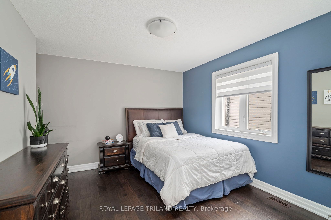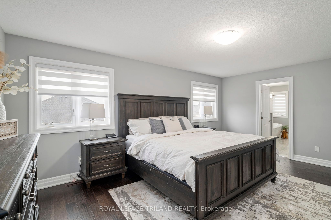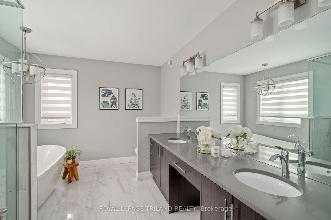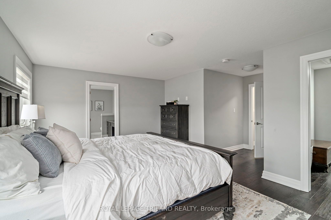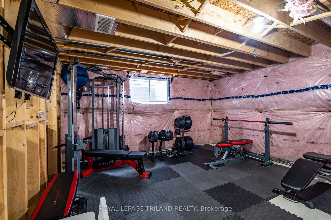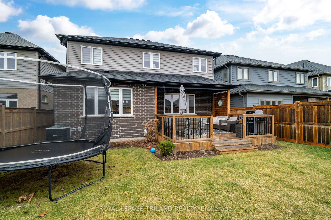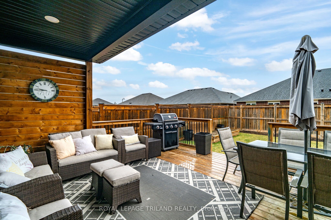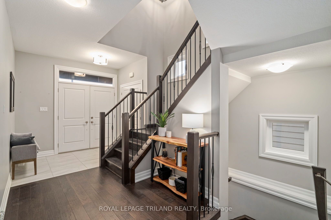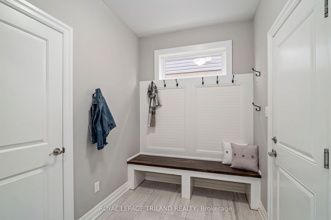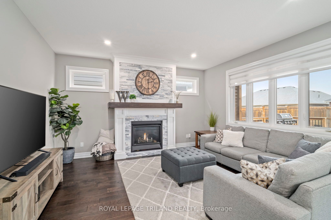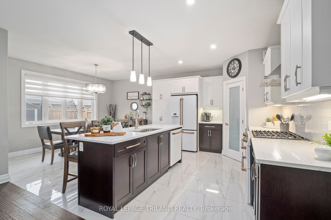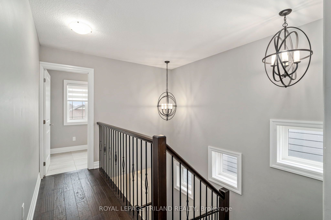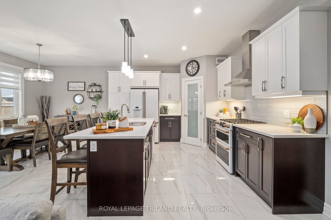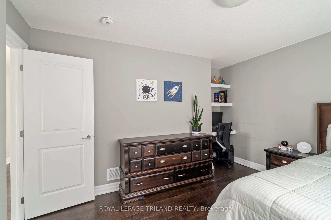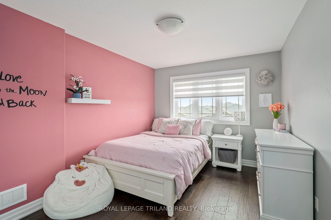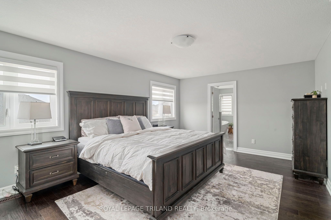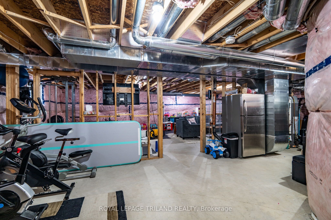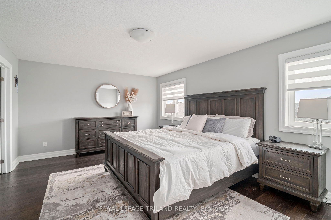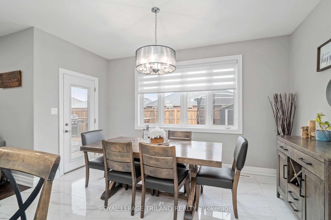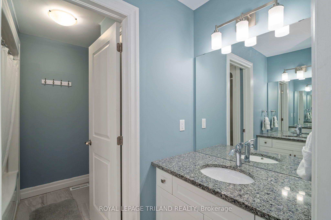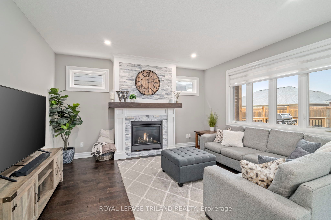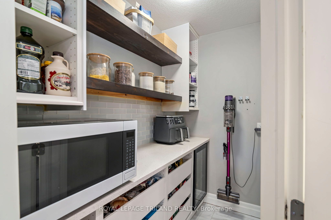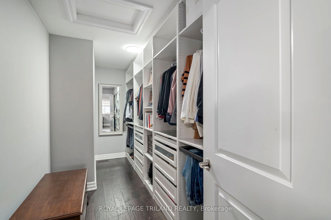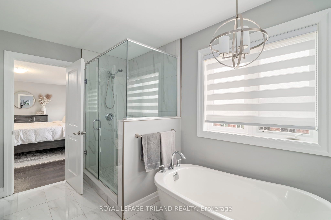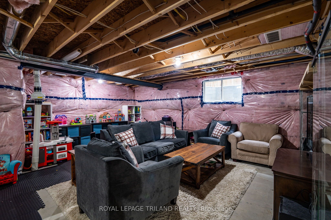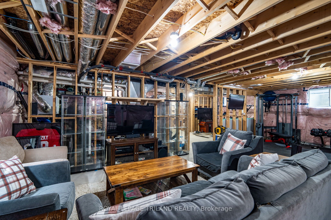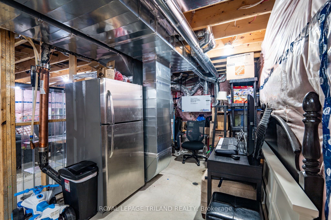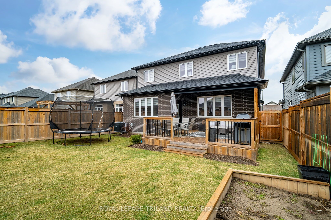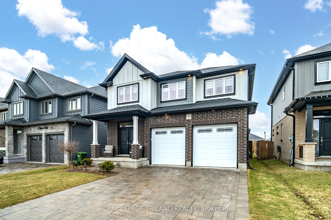
$859,000
Est. Payment
$3,281/mo*
*Based on 20% down, 4% interest, 30-year term
Listed by ROYAL LEPAGE TRILAND REALTY
Detached•MLS #X12049913•New
Price comparison with similar homes in St. Thomas
Compared to 23 similar homes
9.0% Higher↑
Market Avg. of (23 similar homes)
$788,349
Note * Price comparison is based on the similar properties listed in the area and may not be accurate. Consult licences real estate agent for accurate comparison
Room Details
| Room | Features | Level |
|---|---|---|
Kitchen 4.54 × 4.46 m | Main | |
Dining Room 1.84 × 4.24 m | Main | |
Living Room 4.54 × 4.74 m | Main | |
Primary Bedroom 5.7 × 5.52 m | Second | |
Bedroom 2 4.51 × 3.04 m | Second | |
Bedroom 3 3.86 × 3.03 m | Second |
Client Remarks
STUNNING 4-BEDROOM MODERN HOME - ONLY 6 YEARS NEW! Welcome to this impeccably maintained 4-bedroom family home showcasing modern design and premium finishes throughout. This property offers contemporary living in the desirable Mitchell Hepburn school district. The striking exterior features an attractive blend of brick, board and batten style, and siding elements beneath a stylish dark roof. Inside, discover a bright, open-concept layout perfect for both everyday living and entertaining. The gourmet kitchen is a chef's dream with crisp white cabinetry, contrasting dark island with breakfast bar seating for four, subway tile back splash, and pendant lighting, and high end GE Cafe appliances with matte white and brushed bronze hardware. The adjacent living room features a cozy gas fireplace with stone surround, custom mantel, and large windows that flood the space with natural light. The sophisticated primary suite offers a serene retreat with an en-suite bathroom featuring a freestanding soaker tub, glass shower, double vanity with quartz counter tops, and contemporary fixtures. A spacious walk-in closet with custom built-ins completes this private sanctuary. Additional highlights include: Engineered hardwood throughout the entire home, another elegant 5-piece bathrooms, large windows with designer blinds, covered deck at the rear of the home, double garage with white panel doors, professionally landscaped yard, modern light fixtures and tasteful decor throughout. This turnkey property blends stylish design with practical living space in a highly sought-after neighborhood. Don't miss your opportunity to call this exceptional home yours!
About This Property
9 Acorn Trail, St. Thomas, N5R 0H5
Home Overview
Basic Information
Walk around the neighborhood
9 Acorn Trail, St. Thomas, N5R 0H5
Shally Shi
Sales Representative, Dolphin Realty Inc
English, Mandarin
Residential ResaleProperty ManagementPre Construction
Mortgage Information
Estimated Payment
$0 Principal and Interest
 Walk Score for 9 Acorn Trail
Walk Score for 9 Acorn Trail

Book a Showing
Tour this home with Shally
Frequently Asked Questions
Can't find what you're looking for? Contact our support team for more information.
Check out 100+ listings near this property. Listings updated daily
See the Latest Listings by Cities
1500+ home for sale in Ontario

Looking for Your Perfect Home?
Let us help you find the perfect home that matches your lifestyle
