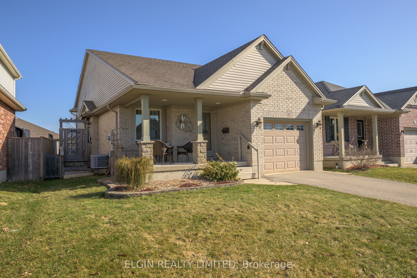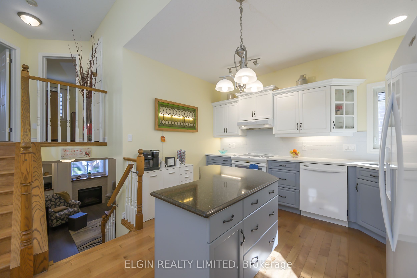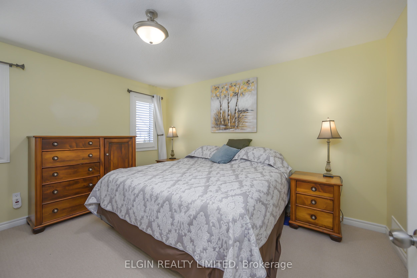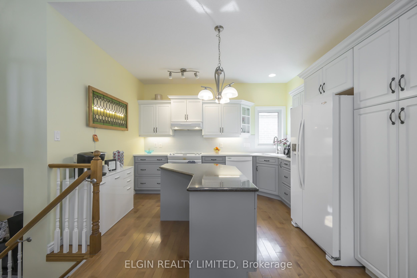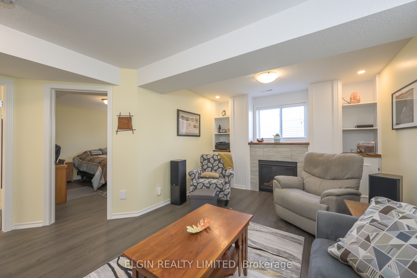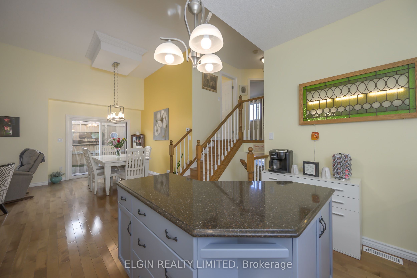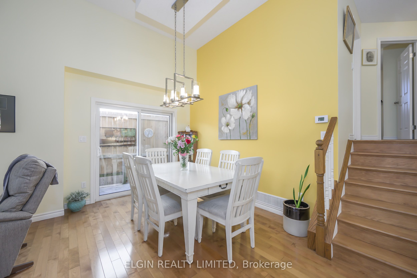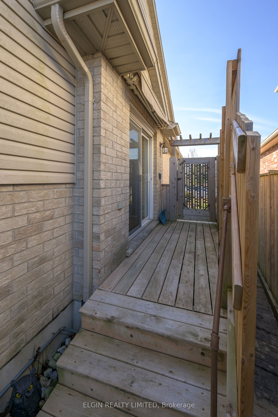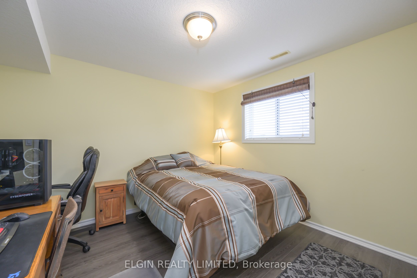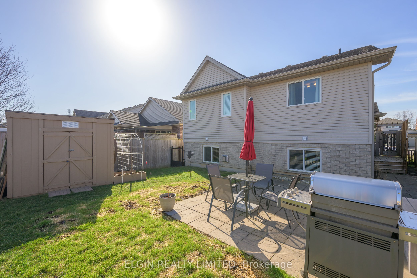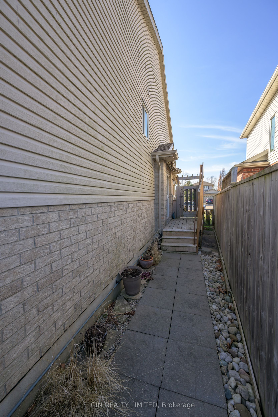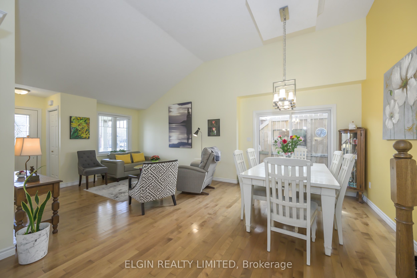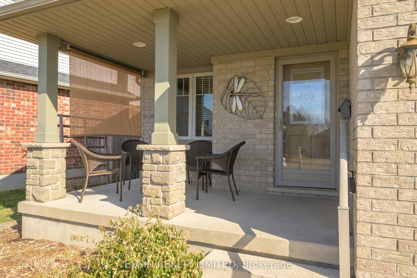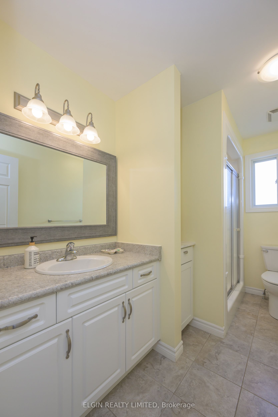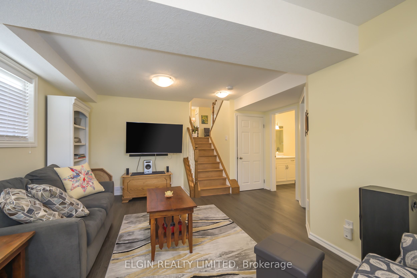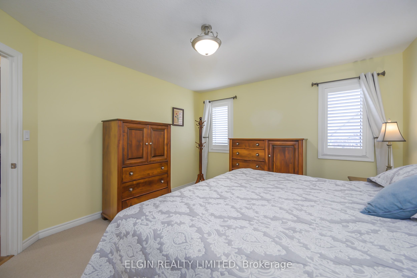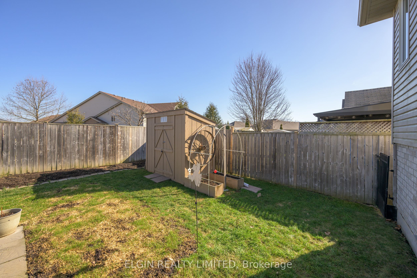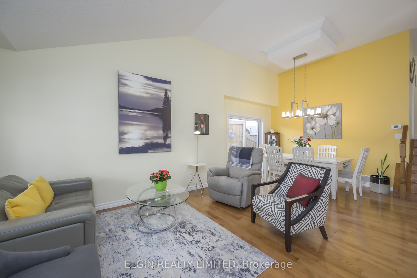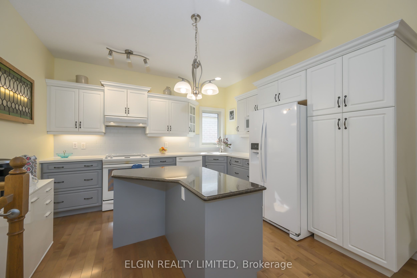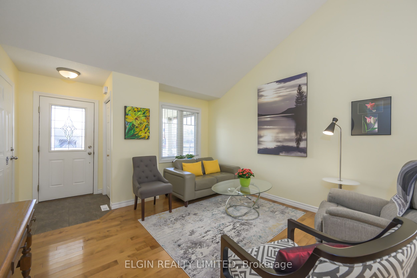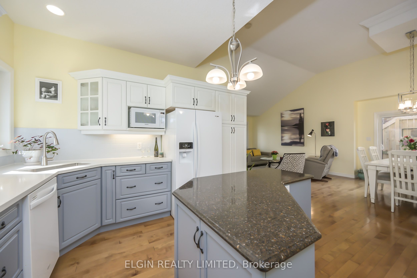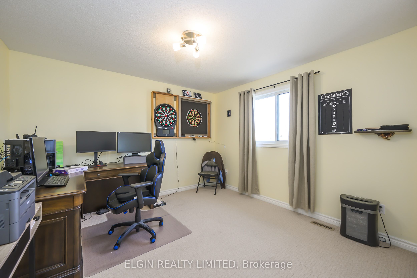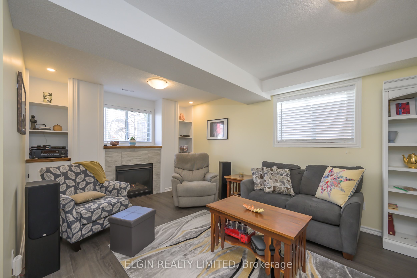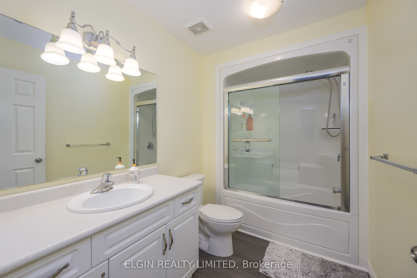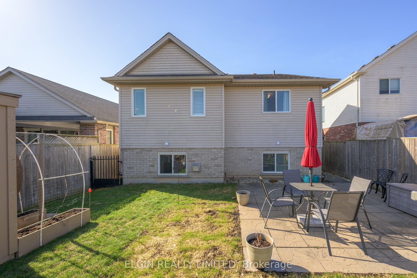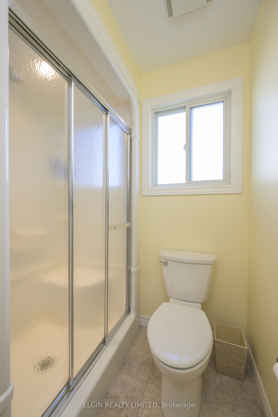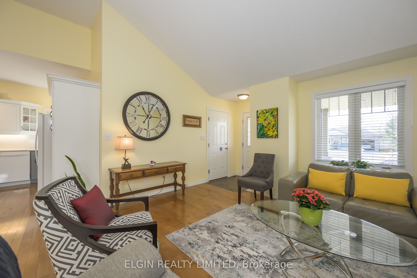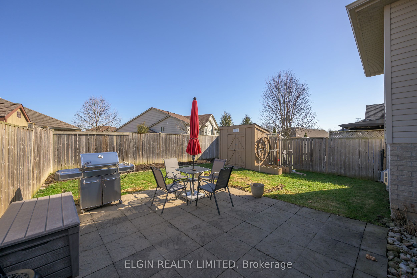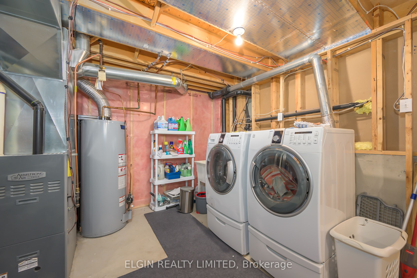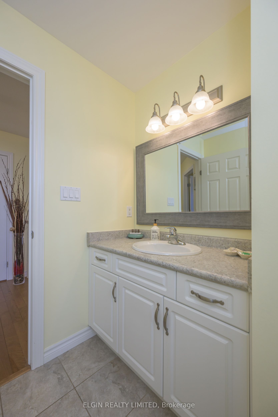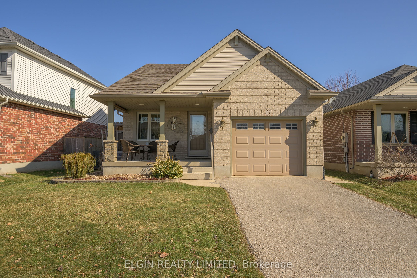
$639,900
Est. Payment
$2,444/mo*
*Based on 20% down, 4% interest, 30-year term
Listed by ELGIN REALTY LIMITED
Detached•MLS #X12030599•Price Change
Price comparison with similar homes in St. Thomas
Compared to 14 similar homes
17.1% Higher↑
Market Avg. of (14 similar homes)
$546,629
Note * Price comparison is based on the similar properties listed in the area and may not be accurate. Consult licences real estate agent for accurate comparison
Room Details
| Room | Features | Level |
|---|---|---|
Living Room 4.34 × 3.94 m | Hardwood FloorVaulted Ceiling(s)Open Concept | Main |
Dining Room 2.69 × 4.22 m | Hardwood FloorVaulted Ceiling(s)Open Concept | Main |
Kitchen 3.78 × 3.73 m | Hardwood FloorCentre IslandQuartz Counter | Main |
Primary Bedroom 3.68 × 4.08 m | Walk-In Closet(s) | Upper |
Bedroom 4.19 × 3.63 m | Upper | |
Bedroom 4.06 × 3.43 m | Lower |
Client Remarks
Just move in! This turnkey 2+1 Brick Backsplit, has 1596sqft of comfortable living space. As you approach the home you are greeted with a covered front patio, large enough for a patio set, accented with stone/wood pillars, and a pull down sunshade, perfect for your morning coffee. Enter the tile foyer into the open concept great room, featuring hardwood flooring, vaulted ceilings and hardwood stairs. The Kitchen was updated in 2020 with a quartz counter, plumbing, deep stainless undermount sink and faucet. Plenty of cupboard space, and an island with a granite top for entertaining. Up the oak stairs (2020) is the master bedroom with walk-in closet, a second spacious bedroom and a 3pc bath. On the lower level you will find a cozy family room with natural gas fireplace, custom built-ins with a live edge mantel, and LVP flooring new in 2020. The 4pc bath has a jet tub and glass shower doors. Another spacious bedroom finishes off this level. Down a few more stairs is another level with potential to add another bedroom or living space, and still have your laundry room, utility room and storage. The single car garage has a mezzanine for storage, power door with remote and exterior key pad. Sliding glass doors off the dining room lead out to a gated deck equipped with a snow shout to easily clear a path in bad weather. The private rear yard (no peering 2 storeys) is fully fenced with a patio, shed and a vegetable garden for the green thumbs. Walking distance to hiking trails, Dalewood Conservation area, pickleball courts, baseball diamonds, 1password park. 25 minute drive to downtown London, 24 minutes to Port Stanley Beach. Don't miss your chance, book today! Roof (2008)
About This Property
87 Pine Valley Drive, St. Thomas, N5P 0B3
Home Overview
Basic Information
Walk around the neighborhood
87 Pine Valley Drive, St. Thomas, N5P 0B3
Shally Shi
Sales Representative, Dolphin Realty Inc
English, Mandarin
Residential ResaleProperty ManagementPre Construction
Mortgage Information
Estimated Payment
$0 Principal and Interest
 Walk Score for 87 Pine Valley Drive
Walk Score for 87 Pine Valley Drive

Book a Showing
Tour this home with Shally
Frequently Asked Questions
Can't find what you're looking for? Contact our support team for more information.
Check out 100+ listings near this property. Listings updated daily
See the Latest Listings by Cities
1500+ home for sale in Ontario

Looking for Your Perfect Home?
Let us help you find the perfect home that matches your lifestyle
