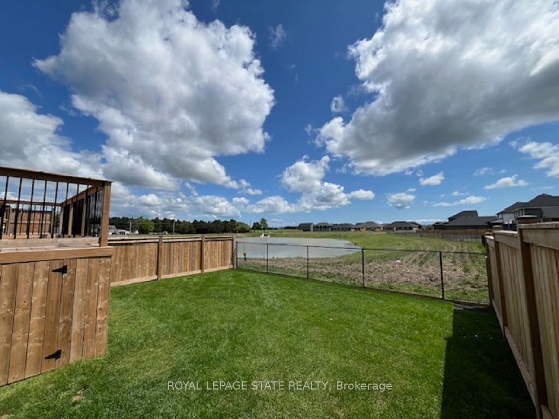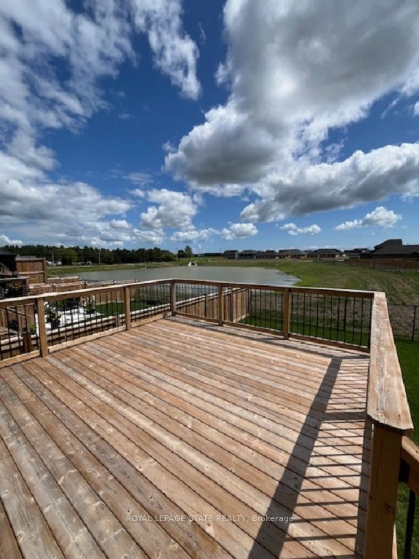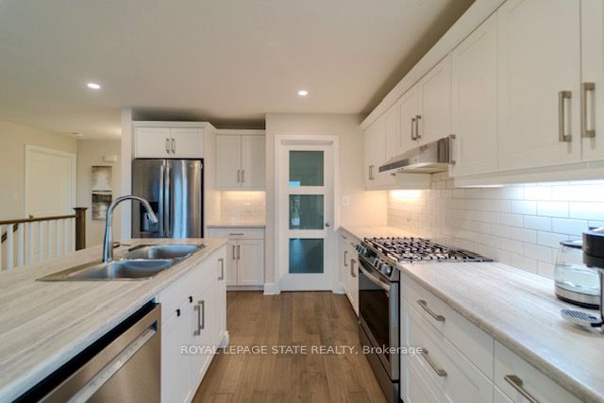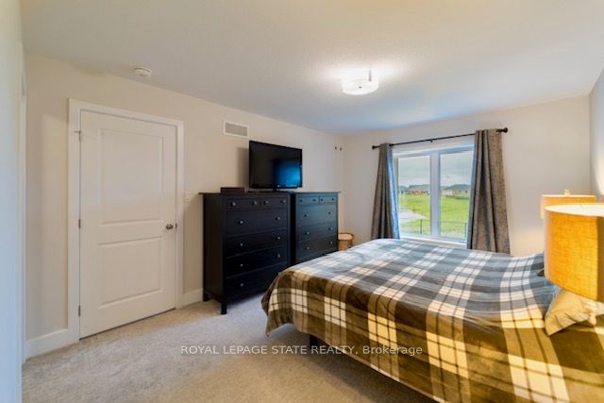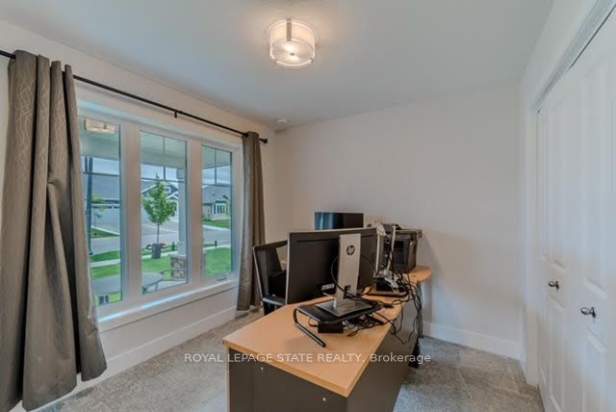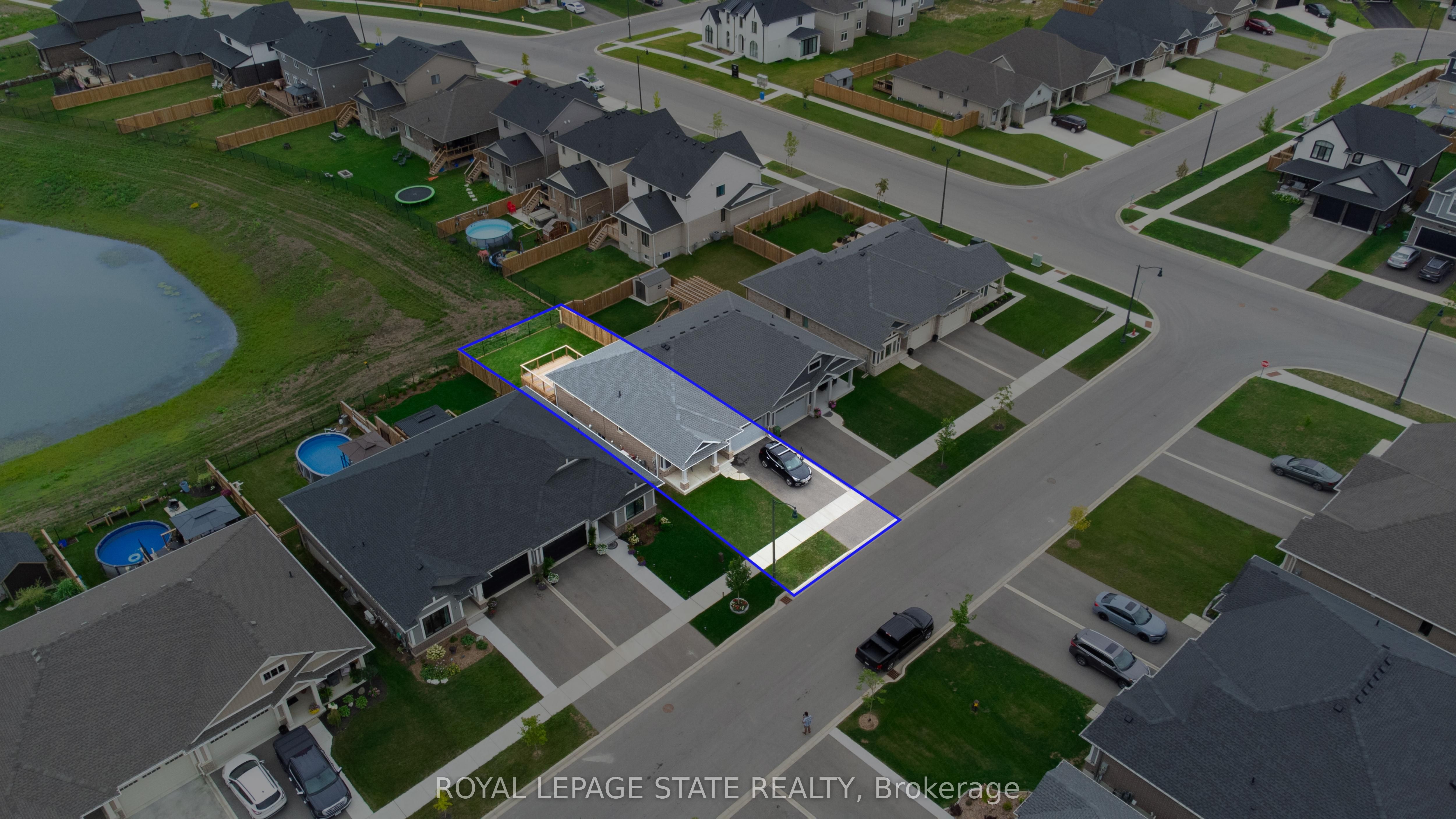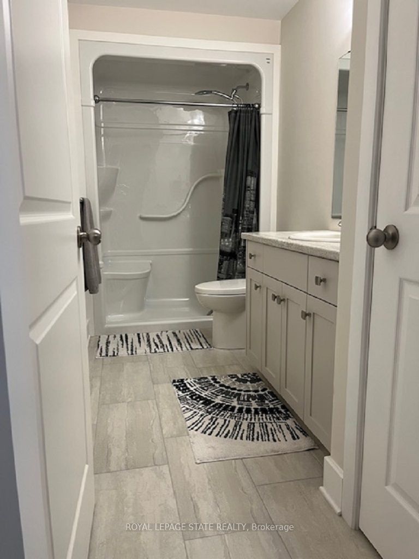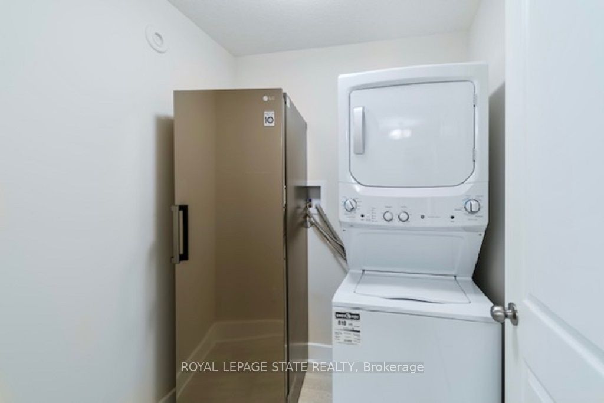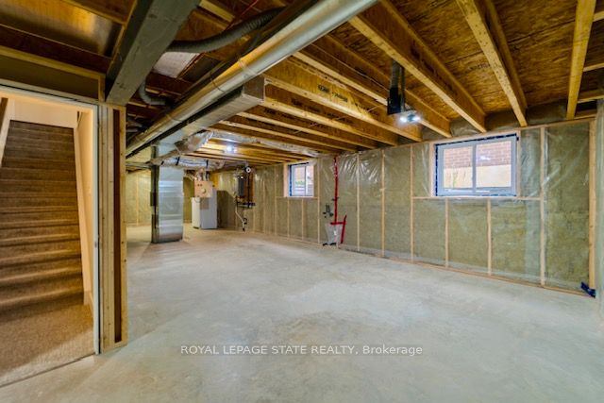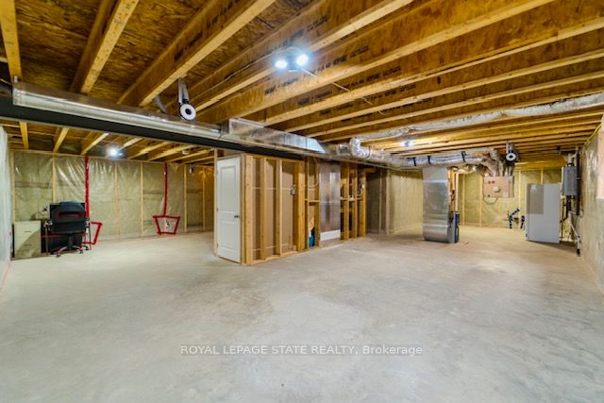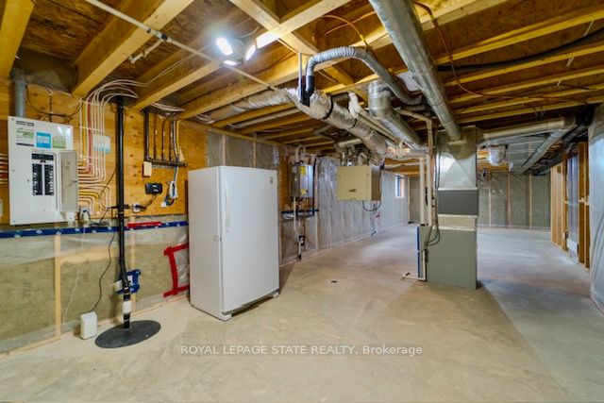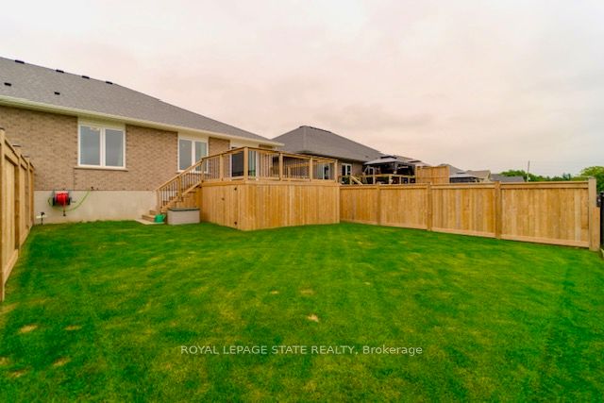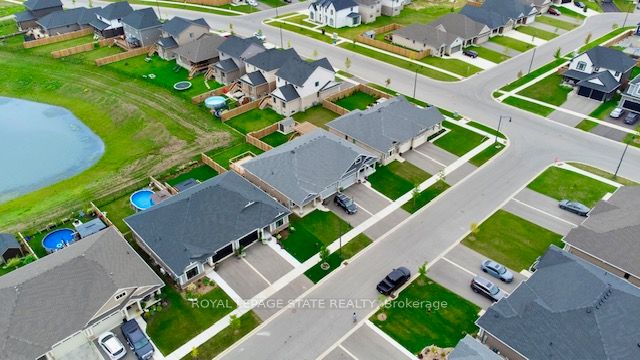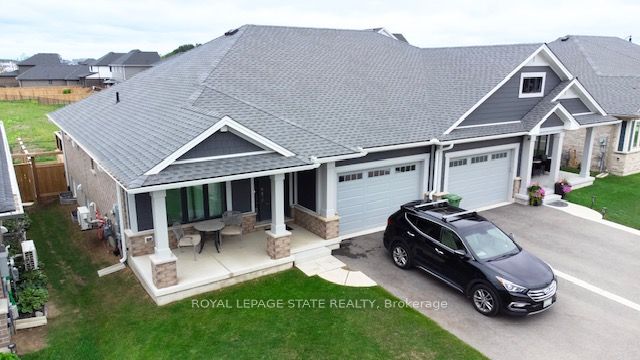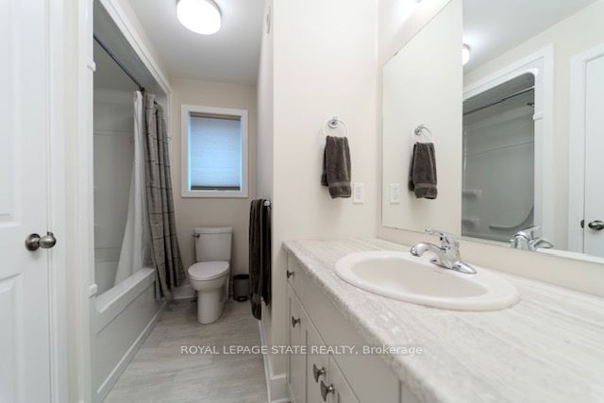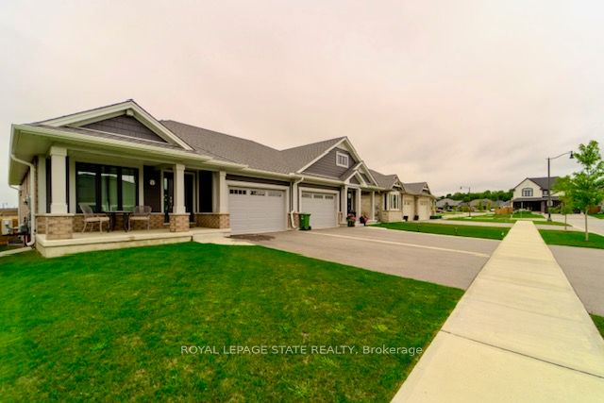
$599,888
Est. Payment
$2,291/mo*
*Based on 20% down, 4% interest, 30-year term
Listed by ROYAL LEPAGE STATE REALTY
Semi-Detached •MLS #X12171325•New
Price comparison with similar homes in St. Thomas
Compared to 1 similar home
11.3% Higher↑
Market Avg. of (1 similar homes)
$538,938
Note * Price comparison is based on the similar properties listed in the area and may not be accurate. Consult licences real estate agent for accurate comparison
Room Details
| Room | Features | Level |
|---|---|---|
Kitchen 3.35 × 3.7 m | PantryW/O To Patio | Main |
Primary Bedroom 3.48 × 4.55 m | Walk-In Closet(s) | Main |
Bedroom 2 3.02 × 2.79 m | Main |
Client Remarks
"Easton" model in sought after Harvest Run South East of St. Thomas. This open concept semi-detached 1,200 sq.ft. plan offers 2 bedrooms and 2 full bathrooms on a premium lot. ENERGY STAR specifications and Net Zero ready which includes R10 Sub Slab insulation under the basement floor. Home features include engineered hardwood through main living space, 12 x 24 porcelain flooring in bathrooms, laundry and foyer, frosted glass walk-in pantry, main floor laundry, full front porch, full brick and veneer, roughed in gas BBQ line, 1.5 car EV ready garage. An accommodating 16 x 16 rear deck free of rear homes assures privacy and tranquility morning or night.
About This Property
8 Harlequin Court, St. Thomas, N5R 0L5
Home Overview
Basic Information
Walk around the neighborhood
8 Harlequin Court, St. Thomas, N5R 0L5
Shally Shi
Sales Representative, Dolphin Realty Inc
English, Mandarin
Residential ResaleProperty ManagementPre Construction
Mortgage Information
Estimated Payment
$0 Principal and Interest
 Walk Score for 8 Harlequin Court
Walk Score for 8 Harlequin Court

Book a Showing
Tour this home with Shally
Frequently Asked Questions
Can't find what you're looking for? Contact our support team for more information.
See the Latest Listings by Cities
1500+ home for sale in Ontario

Looking for Your Perfect Home?
Let us help you find the perfect home that matches your lifestyle
