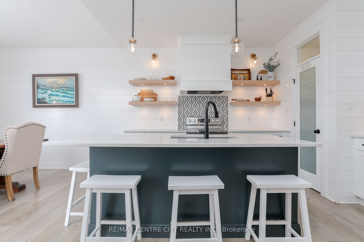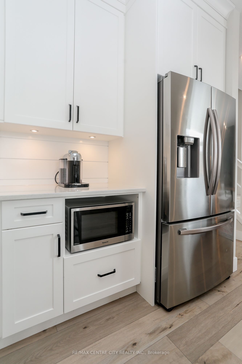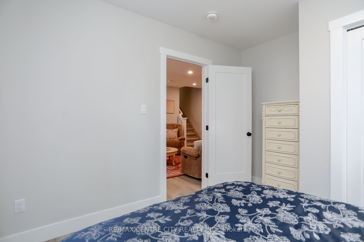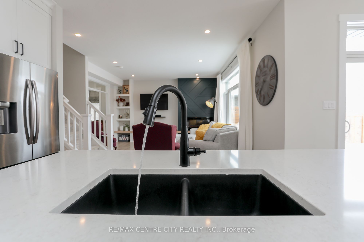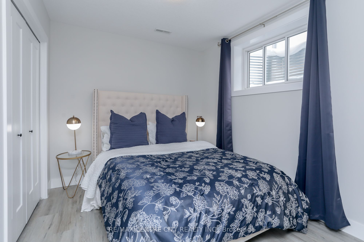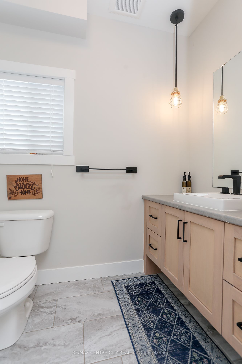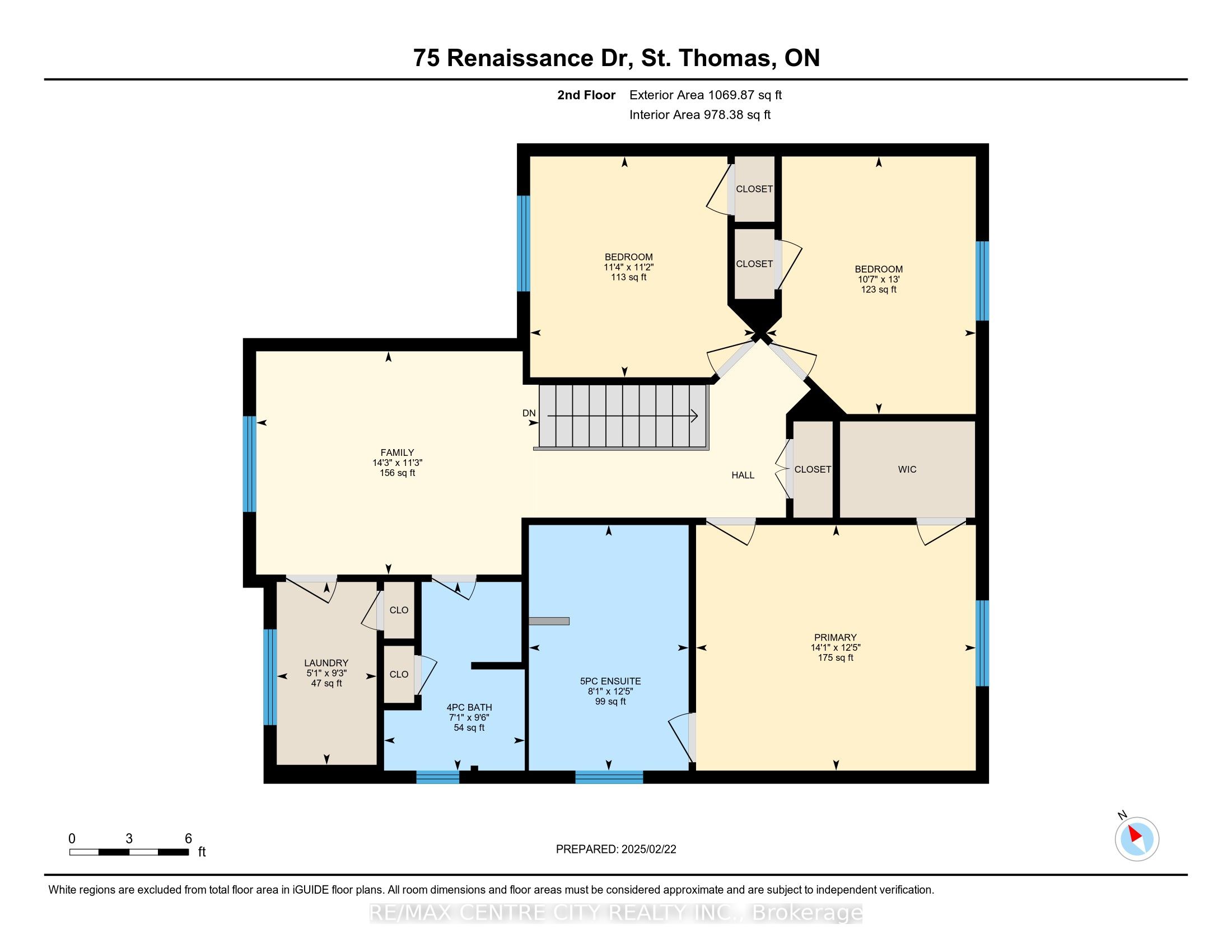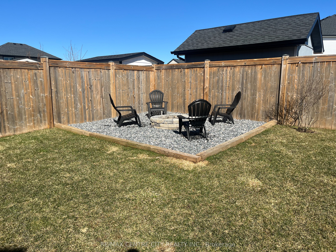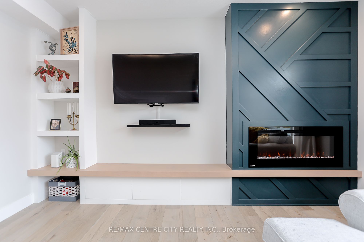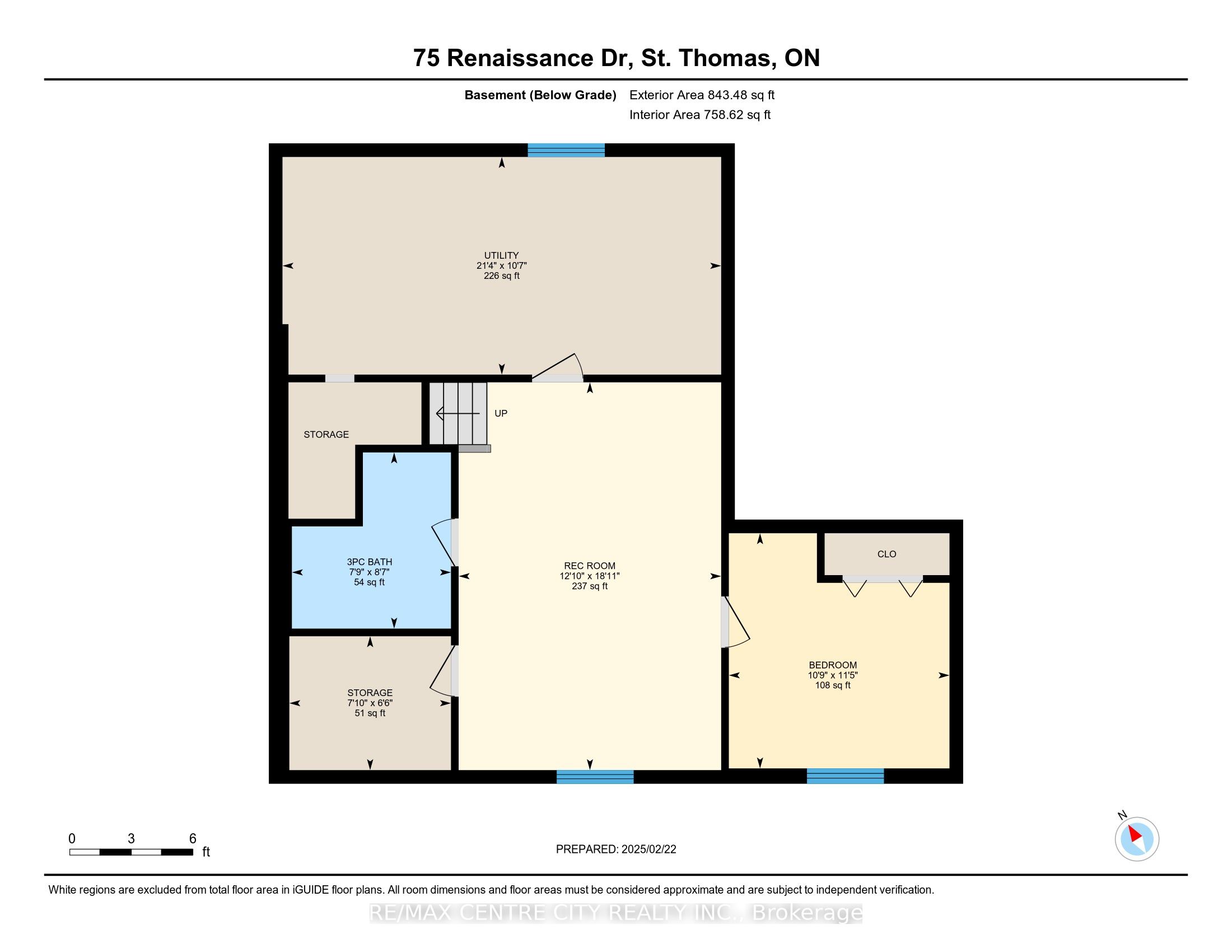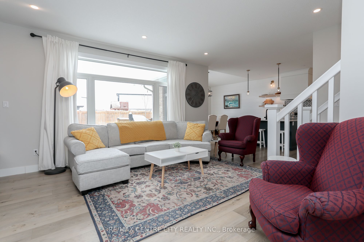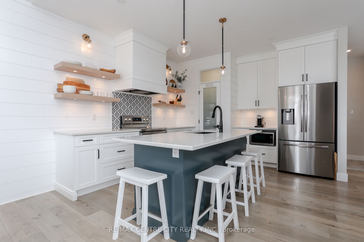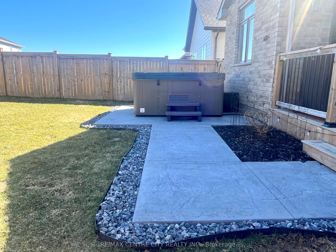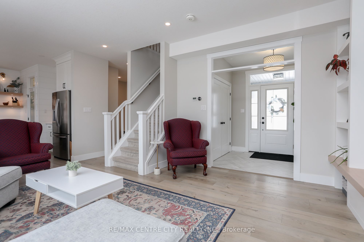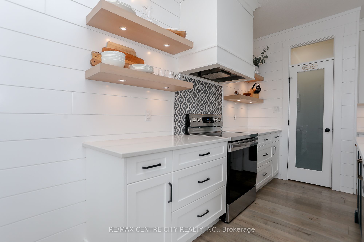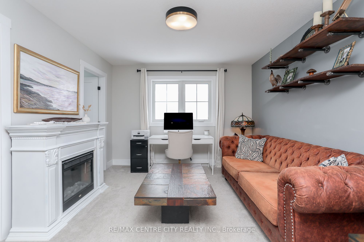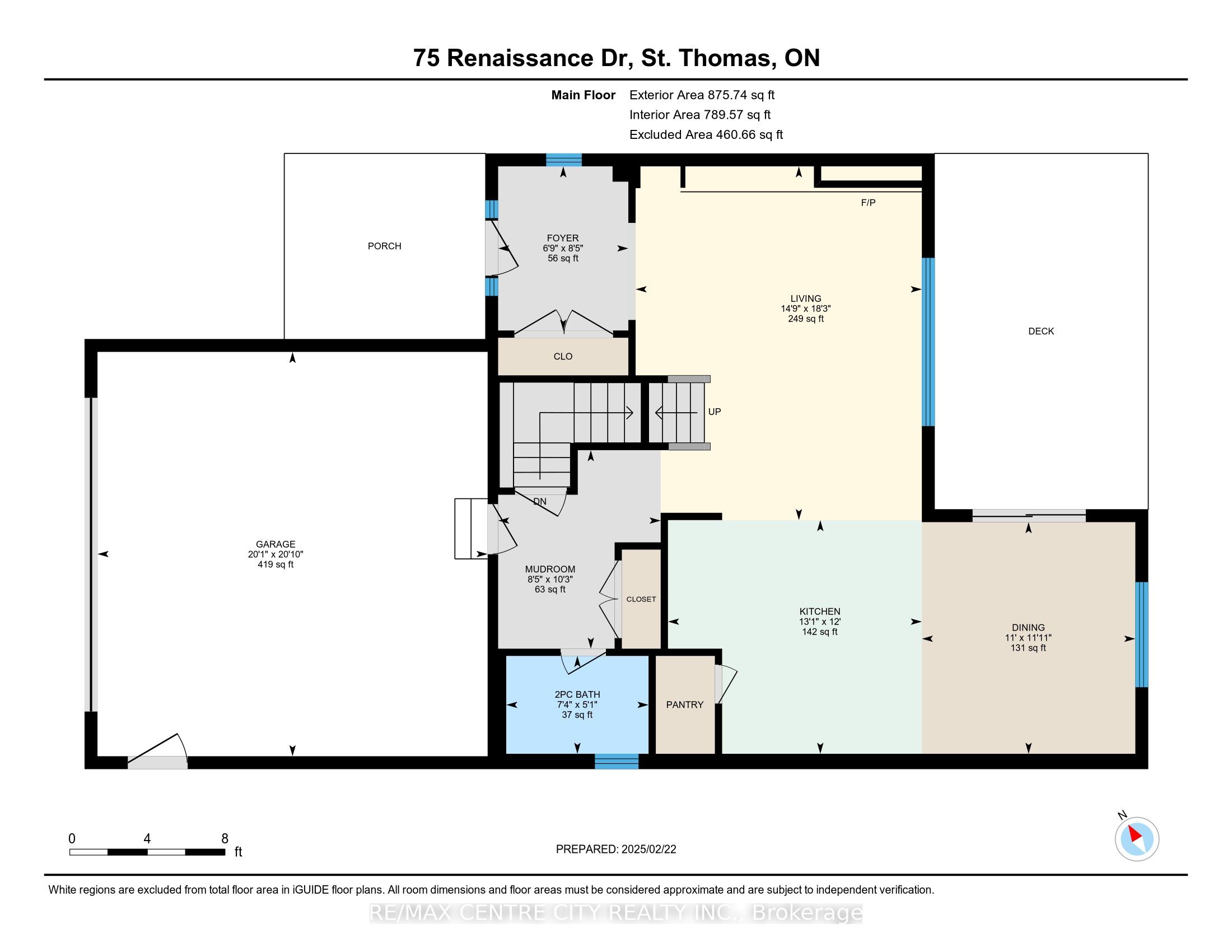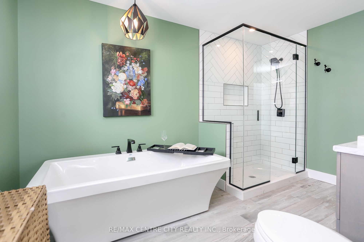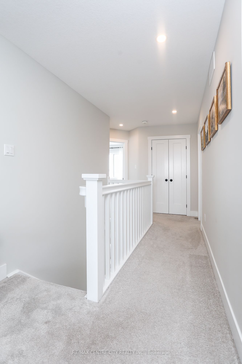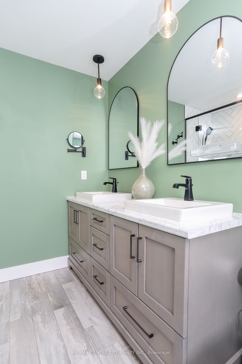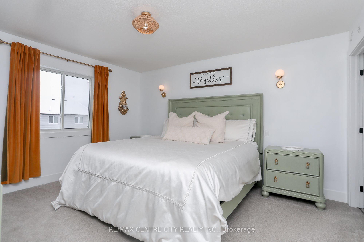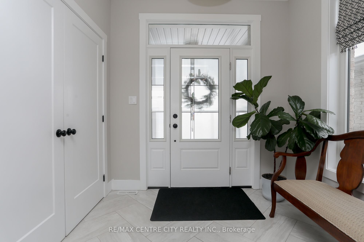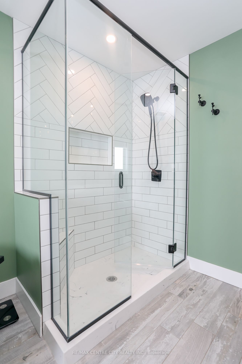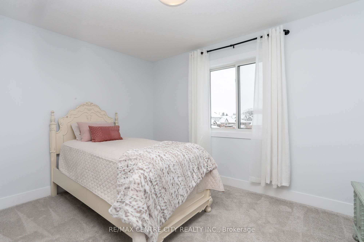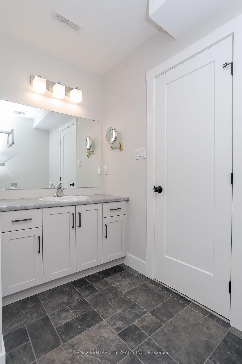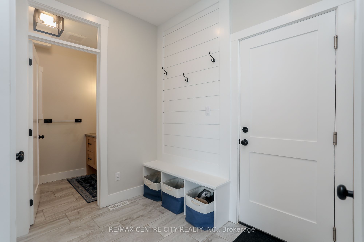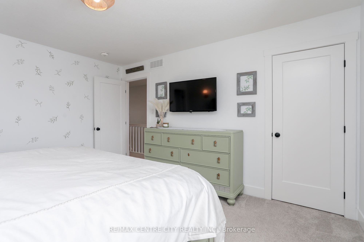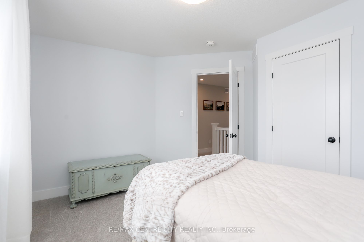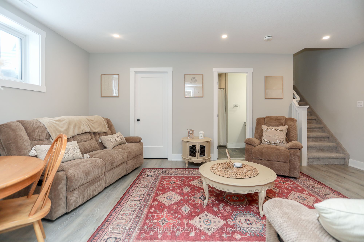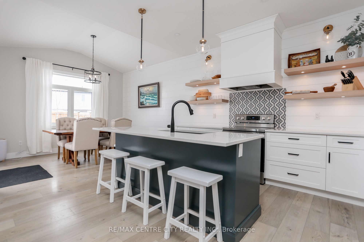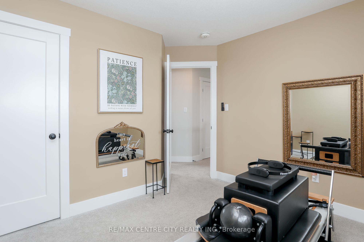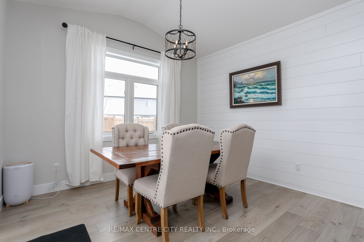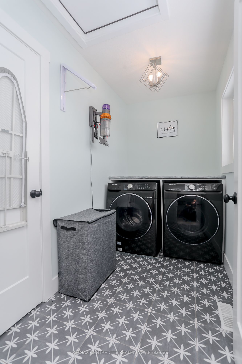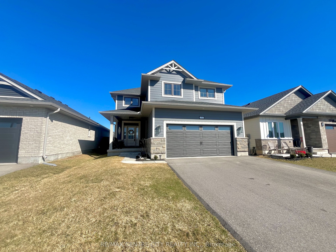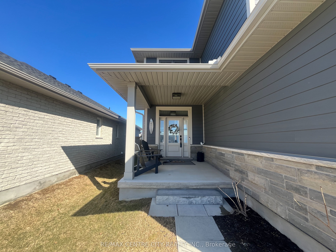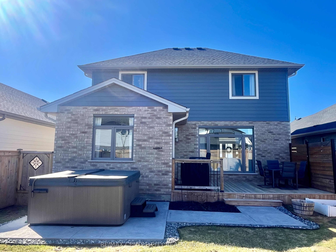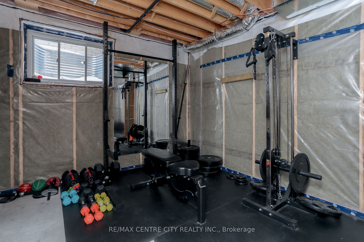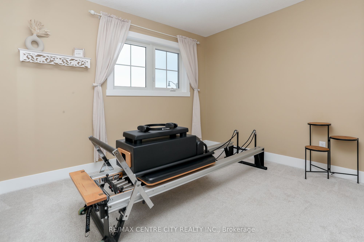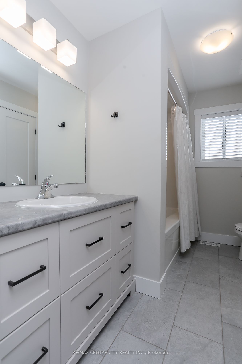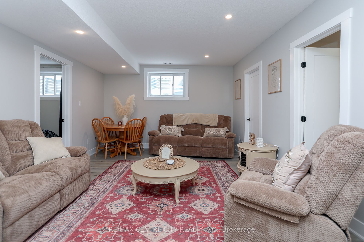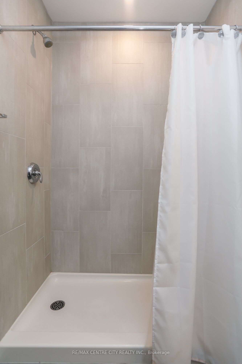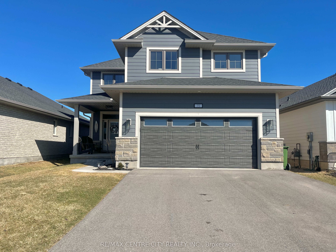
$805,900
Est. Payment
$3,078/mo*
*Based on 20% down, 4% interest, 30-year term
Listed by RE/MAX CENTRE CITY REALTY INC.
Detached•MLS #X11987226•Price Change
Price comparison with similar homes in St. Thomas
Compared to 4 similar homes
2.8% Higher↑
Market Avg. of (4 similar homes)
$783,675
Note * Price comparison is based on the similar properties listed in the area and may not be accurate. Consult licences real estate agent for accurate comparison
Room Details
| Room | Features | Level |
|---|---|---|
Living Room 5.55 × 4.51 m | LaminateElectric Fireplace | Main |
Kitchen 3.66 × 3.99 m | Main | |
Dining Room 3.63 × 3.35 m | LaminateSliding Doors | Main |
Bedroom 3.78 × 4.3 m | Upper | |
Bedroom 2 3.38 × 2.47 m | Closet | Upper |
Bedroom 3 3.96 × 3.23 m | Ceiling Fan(s) | Upper |
Client Remarks
Welcome to this stunning 2-storey former model home! Featuring 4 bedrooms and 3.5 bathrooms, it offers plenty of space for the whole family! Step inside to an inviting open concept main floor with a spacious living room, kitchen, and dining area - perfect for both daily life and entertaining. The living room showcases a beautiful feature wall with an electric fireplace, built-in shelving, and cabinet storage. The kitchen is equipped with quartz countertops, a walk-in pantry, and a large island ideal for gatherings. The dining area opens to the backyard through patio doors, leading to a deck and a fully fenced yard, complete with a newly installed stamped concrete pad designed for a hot tub or gazebo. Enjoy summer nights gathered around the stone firepit. Upstairs, you'll find 3 generously sized bedrooms, including a luxurious primary suite featuring a spa-like 5-piece ensuite with double sinks, a tiled shower, and a relaxing soaker tub. The walk-in closet offers plenty of space for your wardrobe. This level also includes a versatile area that can be used as a home office or additional family room, along with a full bathroom and a laundry room designed with folding space and storage. The finished lower level offers even more functional space, featuring a cozy family room, a 4th bedroom, and a full bathroom-perfect for guests or additional family members. Don't miss your chance to see this beautiful home.
About This Property
75 Renaissance Drive, St. Thomas, N5R 0K1
Home Overview
Basic Information
Walk around the neighborhood
75 Renaissance Drive, St. Thomas, N5R 0K1
Shally Shi
Sales Representative, Dolphin Realty Inc
English, Mandarin
Residential ResaleProperty ManagementPre Construction
Mortgage Information
Estimated Payment
$0 Principal and Interest
 Walk Score for 75 Renaissance Drive
Walk Score for 75 Renaissance Drive

Book a Showing
Tour this home with Shally
Frequently Asked Questions
Can't find what you're looking for? Contact our support team for more information.
Check out 100+ listings near this property. Listings updated daily
See the Latest Listings by Cities
1500+ home for sale in Ontario

Looking for Your Perfect Home?
Let us help you find the perfect home that matches your lifestyle
