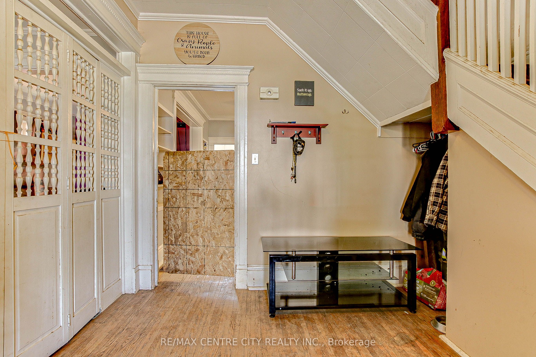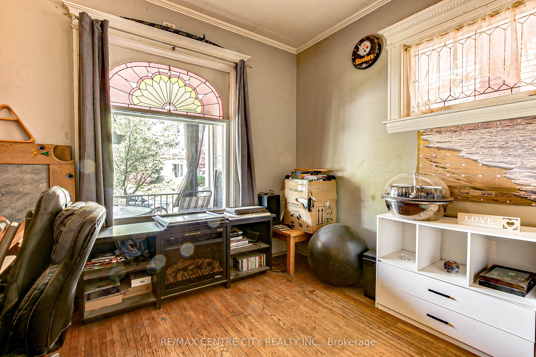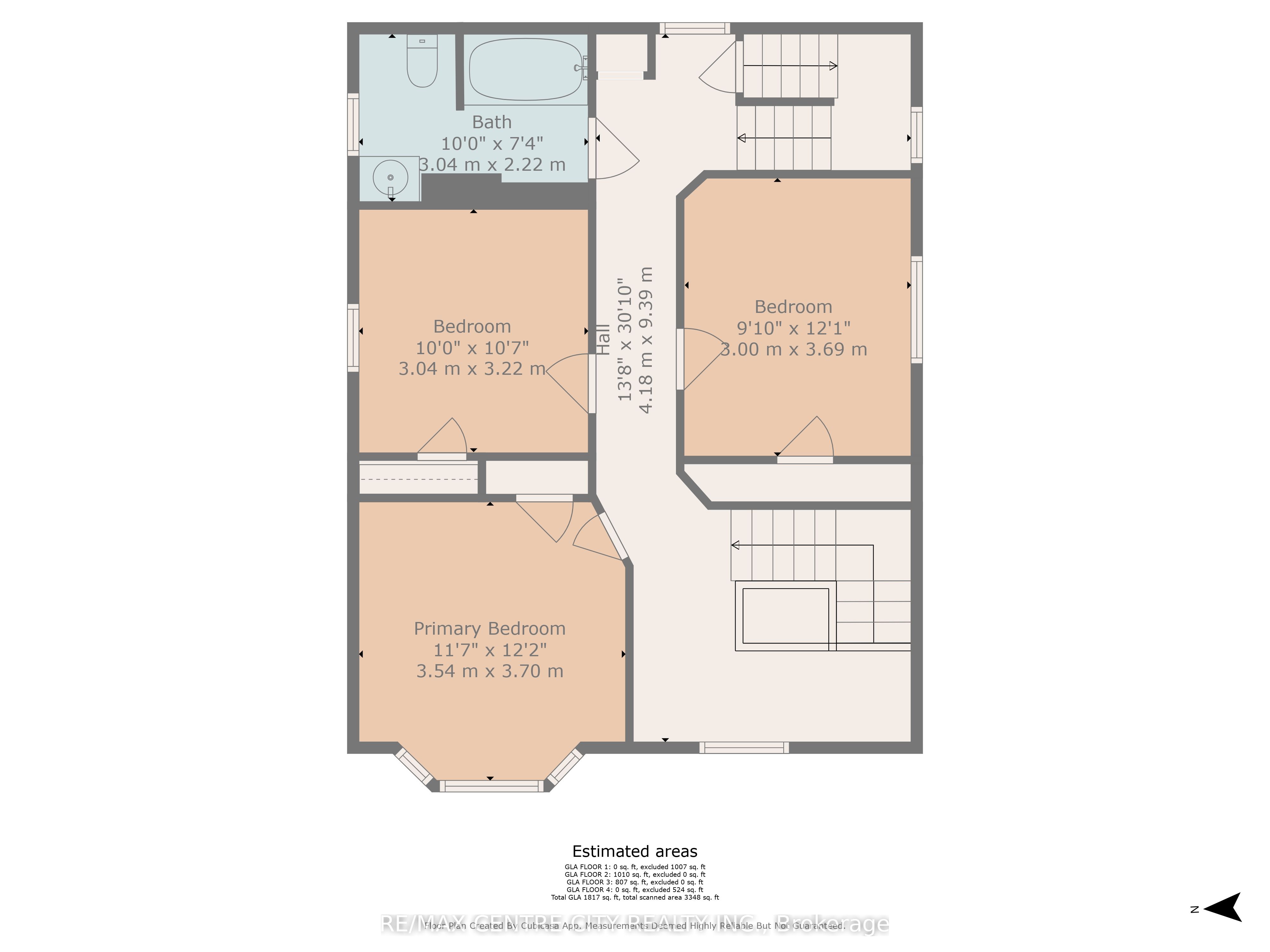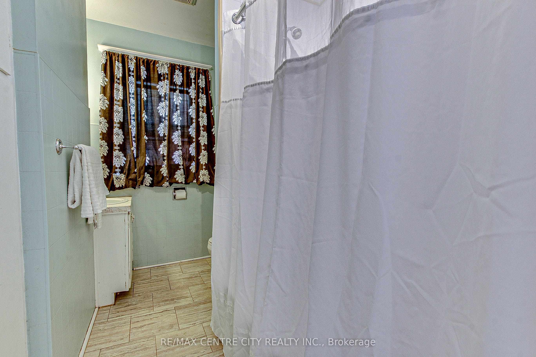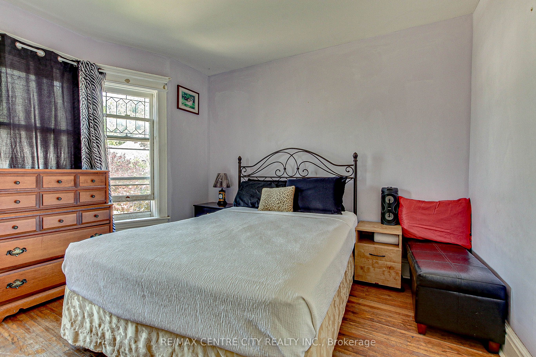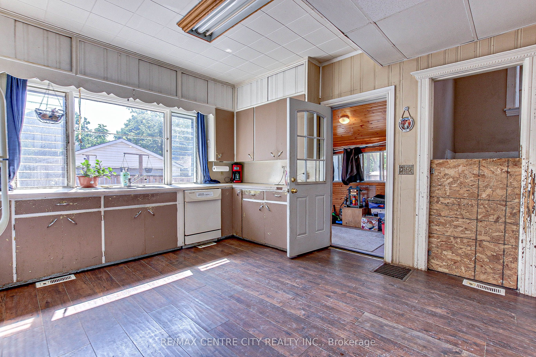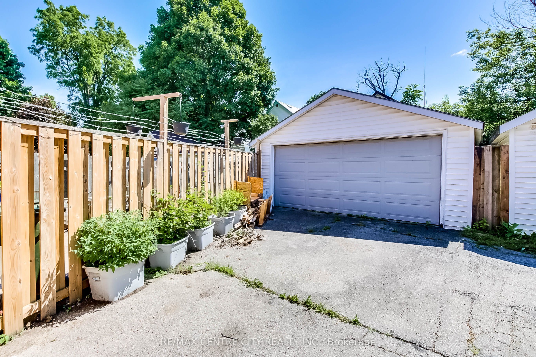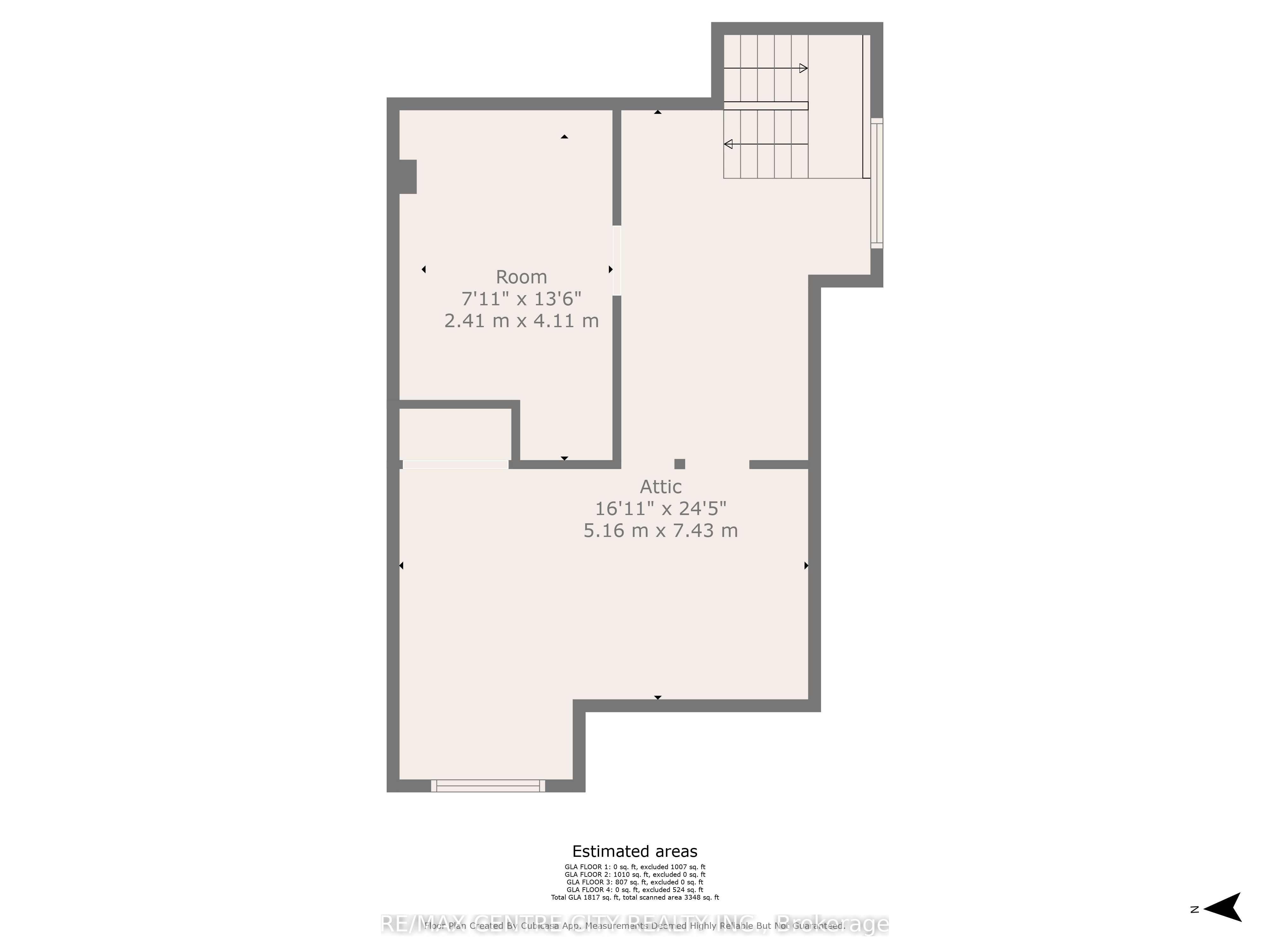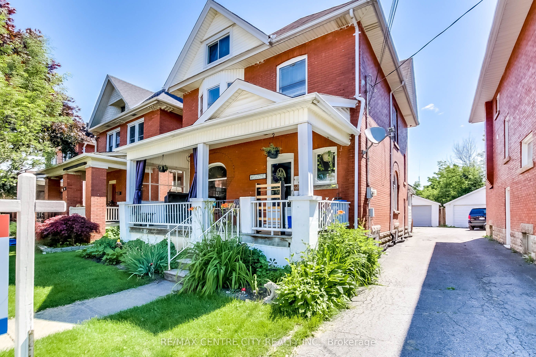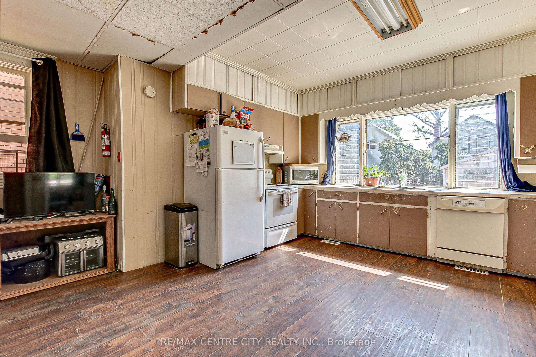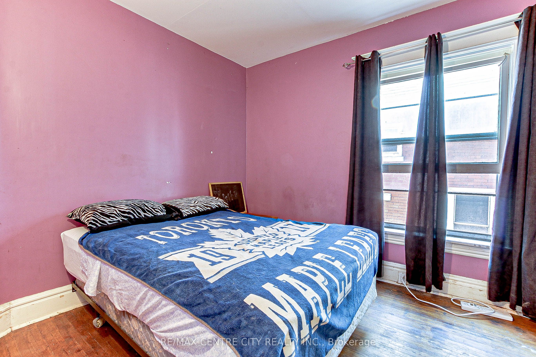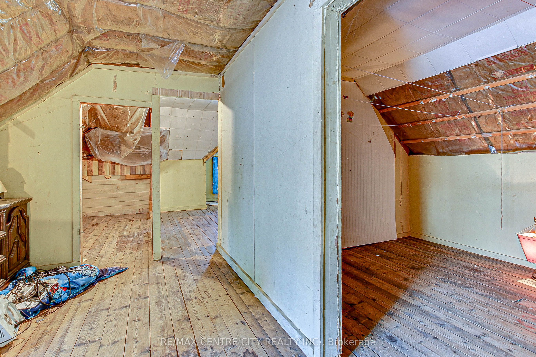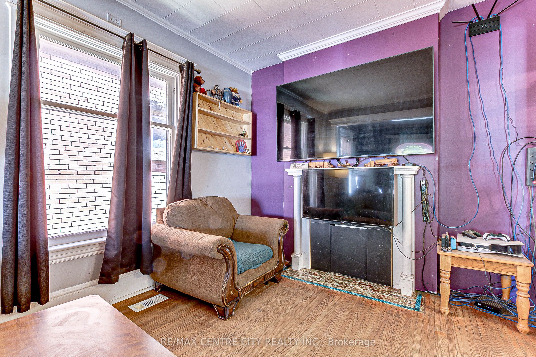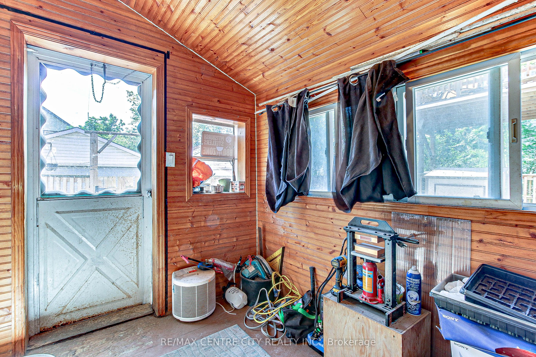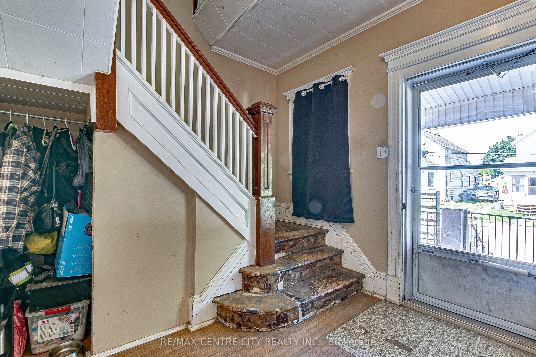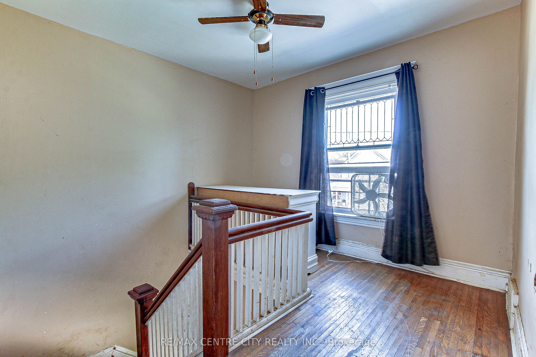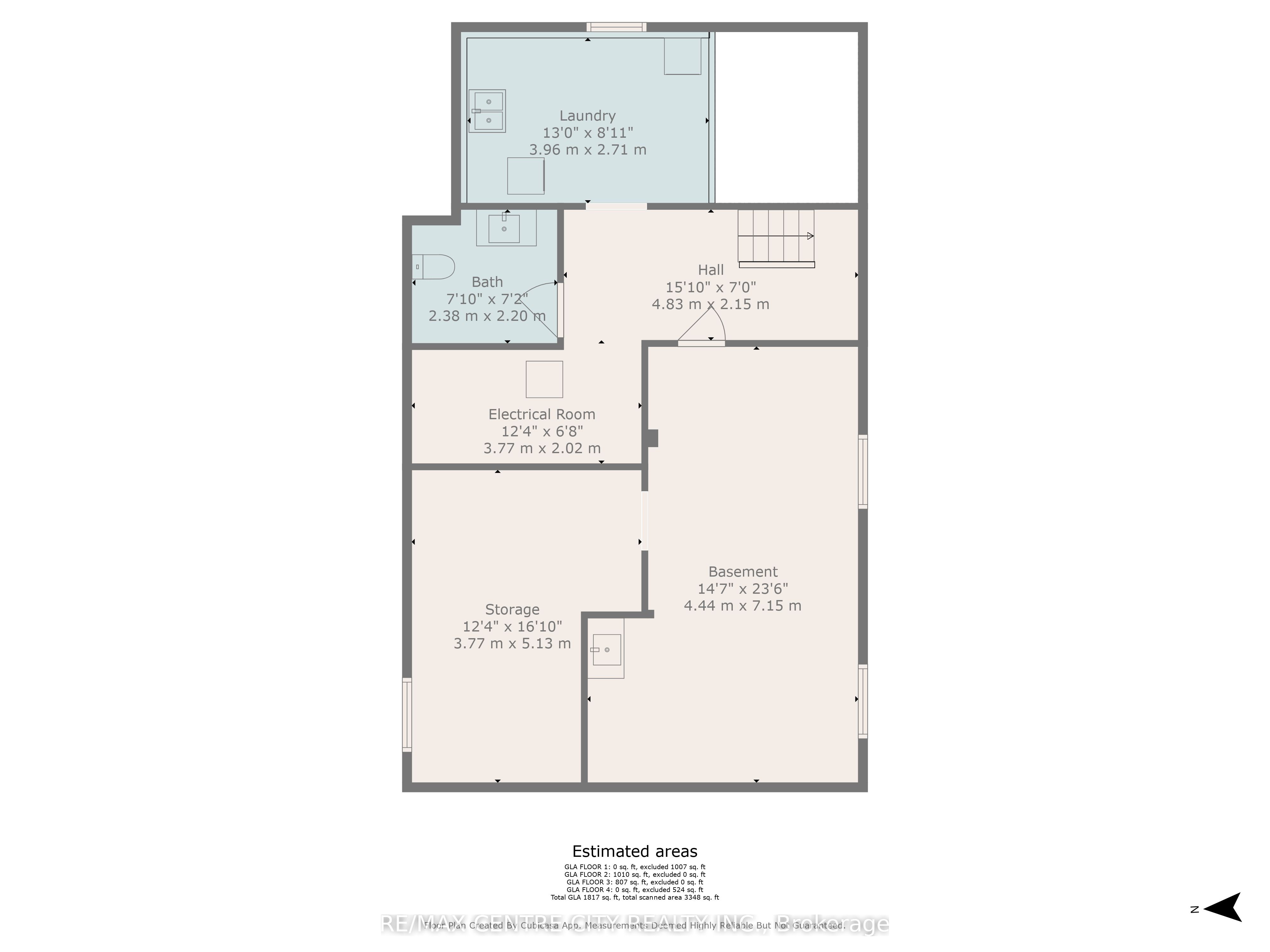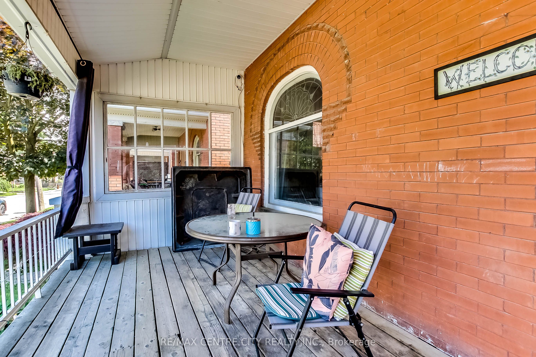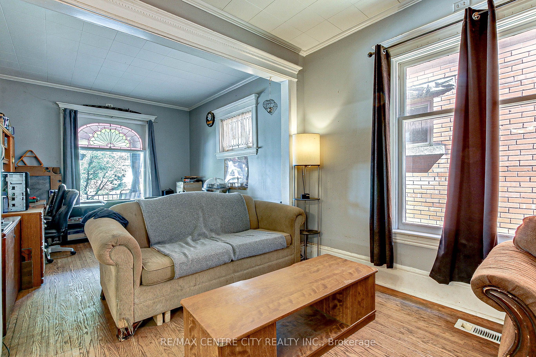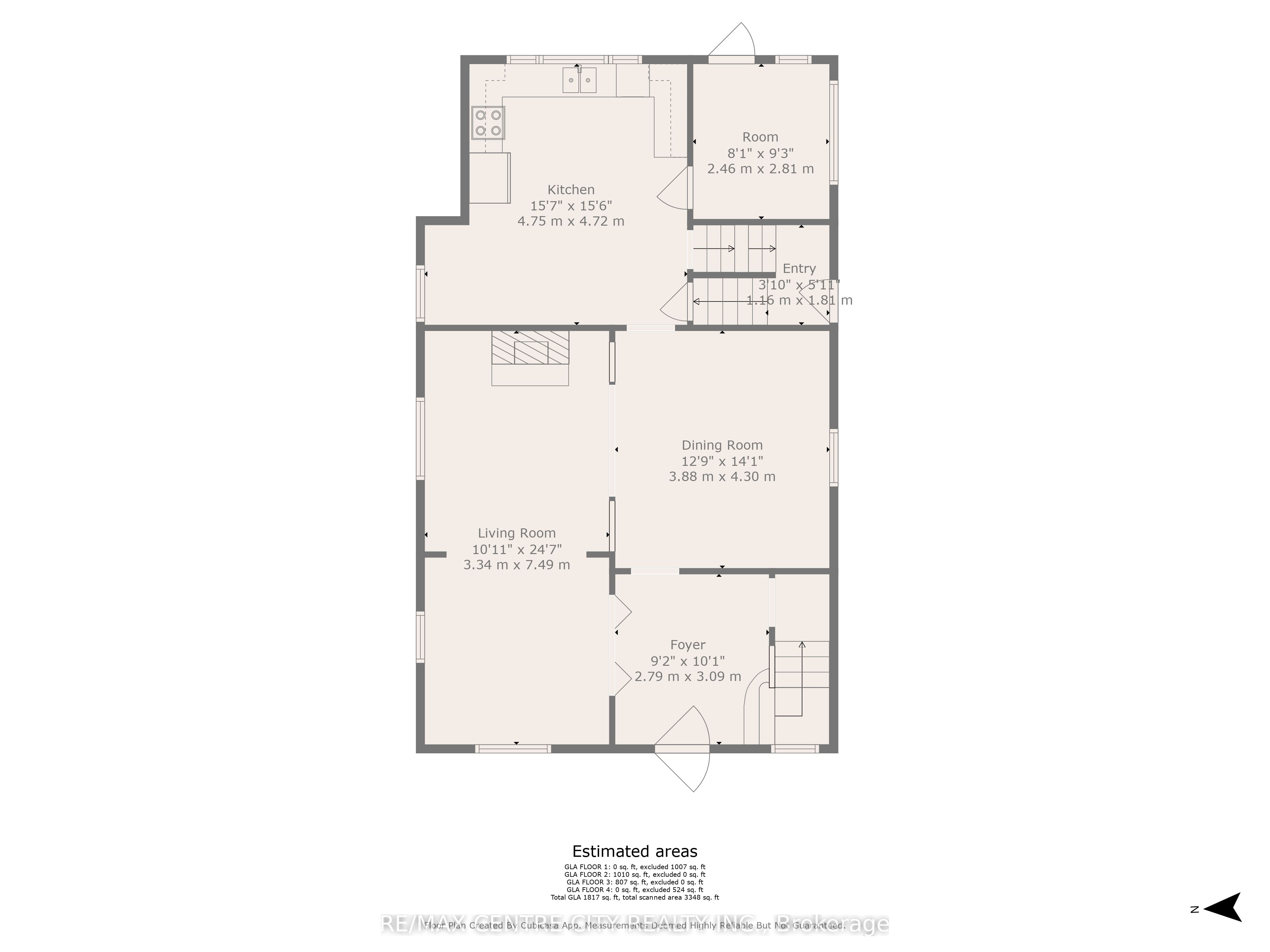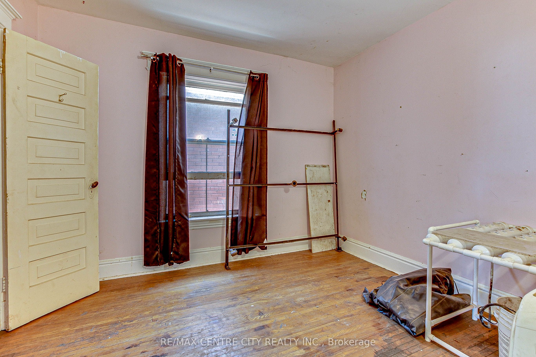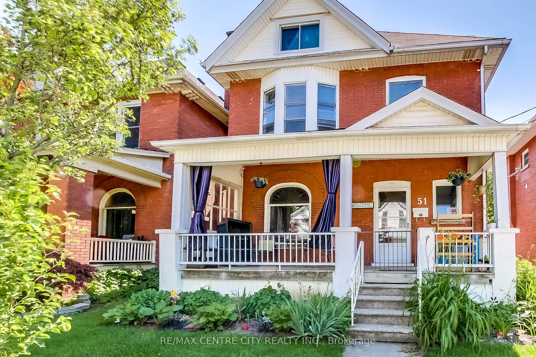
$439,900
Est. Payment
$1,680/mo*
*Based on 20% down, 4% interest, 30-year term
Listed by RE/MAX CENTRE CITY REALTY INC.
Detached•MLS #X11922283•Expired
Price comparison with similar homes in St. Thomas
Compared to 12 similar homes
-29.7% Lower↓
Market Avg. of (12 similar homes)
$625,817
Note * Price comparison is based on the similar properties listed in the area and may not be accurate. Consult licences real estate agent for accurate comparison
Room Details
| Room | Features | Level |
|---|---|---|
Living Room 3.34 × 7.49 m | Fireplace | Main |
Dining Room 3.88 × 4.3 m | Main | |
Kitchen 4.75 × 4.72 m | Main | |
Primary Bedroom 3.54 × 3.7 m | Bow Window | Second |
Bedroom 3.04 × 3.22 m | Second | |
Bedroom 3 × 3.69 m | Second |
Client Remarks
Step into this 2 1/2 story home nestled in the heart of St. Thomas. As you approach, you'll be greeted by the front porch. Enter through the foyer, where you'll find the dining room and living room to your left, each offering ample space. The kitchen, a focal point of this home, with plenty of space, and functionality with a convenient mudroom leading to the backyard, complete with a double-car garage, ideal for storing your vehicles and outdoor equipment. Ascending to the second floor, discover three bedrooms and a well-appointed 4-piece bathroom. But the true gem lies in the attic space, brimming with potential, awaiting your creative touch to transform it into a serene retreat, home office, or whatever your heart desires. Venture downstairs to the basement, where practicality meets possibility. A laundry room, also a 2-piece bathroom adds convenience. With plenty of space to spare, envision the basement as a versatile area for recreation, storage, or even additional living quarters. In summary, this home seamlessly blends functionality with charm, offering endless possibilities from future expansion with R4 zoning, or for investment opportunities for a multiple family home. Don't miss the opportunity to make this house ours!
About This Property
51 EAST Street, St. Thomas, N5P 2R3
Home Overview
Basic Information
Walk around the neighborhood
51 EAST Street, St. Thomas, N5P 2R3
Shally Shi
Sales Representative, Dolphin Realty Inc
English, Mandarin
Residential ResaleProperty ManagementPre Construction
Mortgage Information
Estimated Payment
$0 Principal and Interest
 Walk Score for 51 EAST Street
Walk Score for 51 EAST Street

Book a Showing
Tour this home with Shally
Frequently Asked Questions
Can't find what you're looking for? Contact our support team for more information.
Check out 100+ listings near this property. Listings updated daily
See the Latest Listings by Cities
1500+ home for sale in Ontario

Looking for Your Perfect Home?
Let us help you find the perfect home that matches your lifestyle
