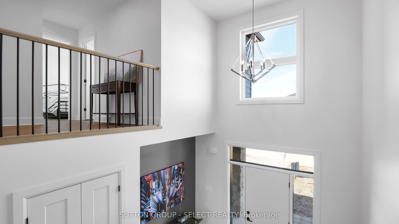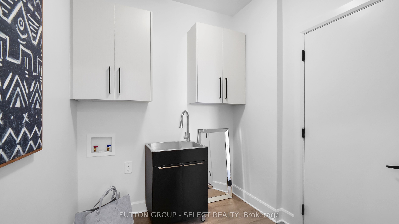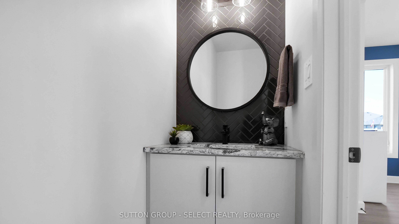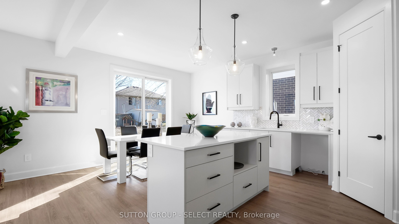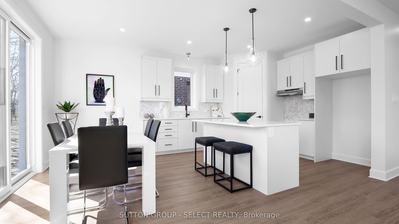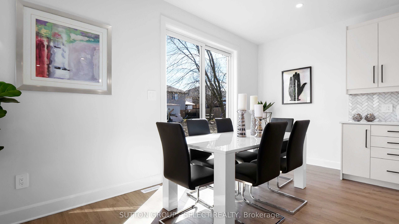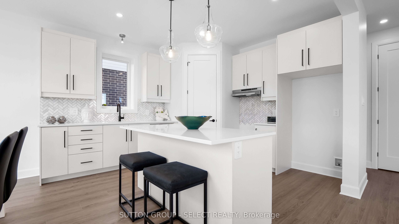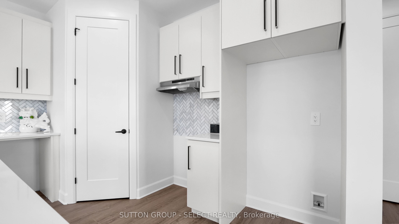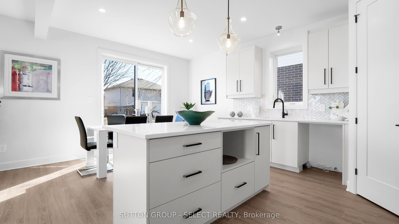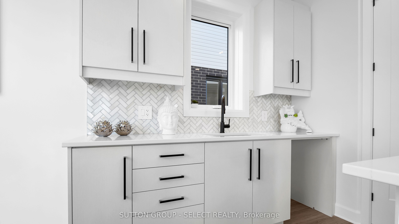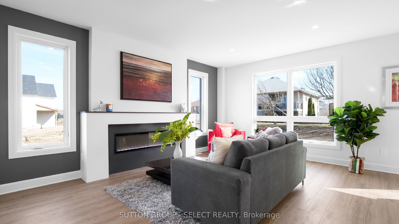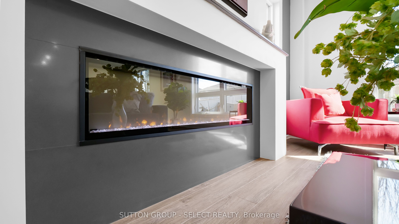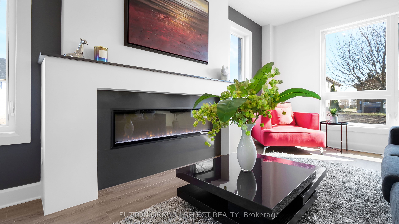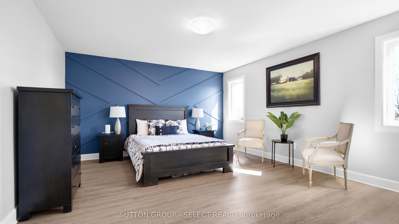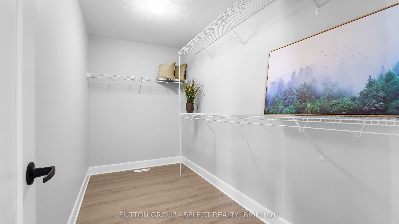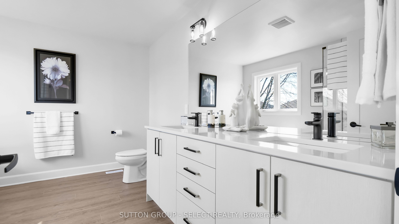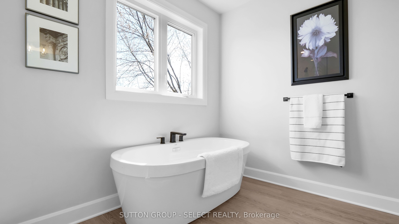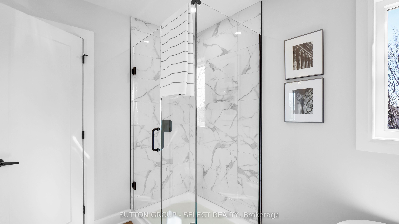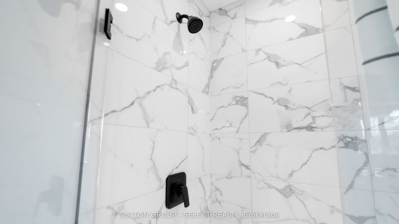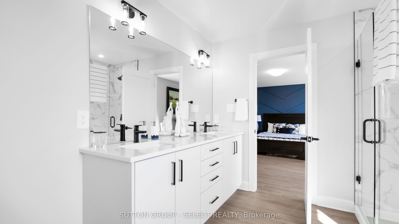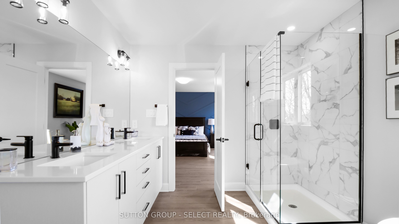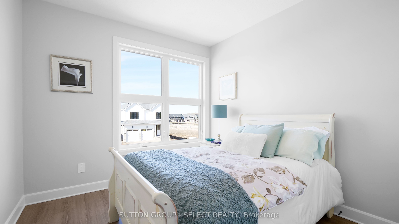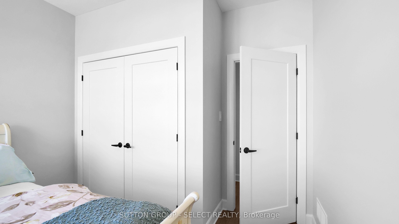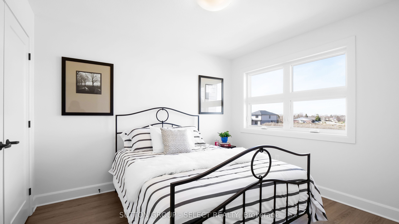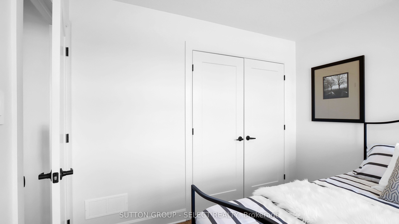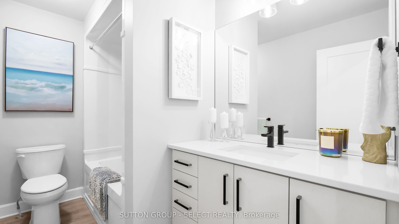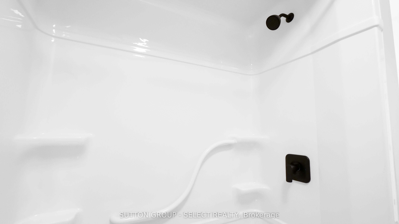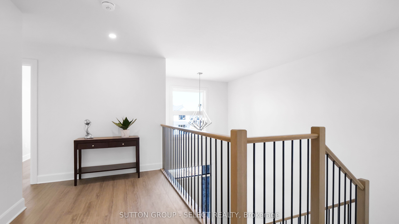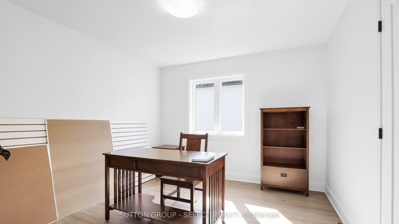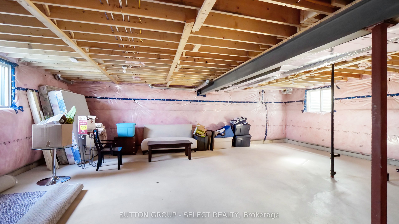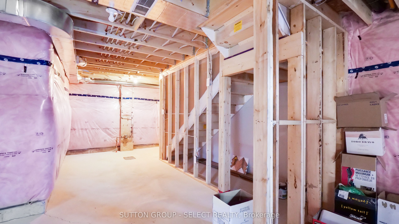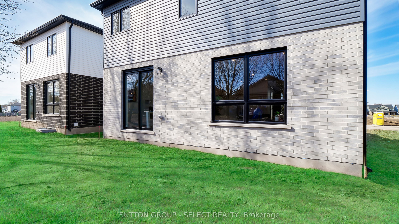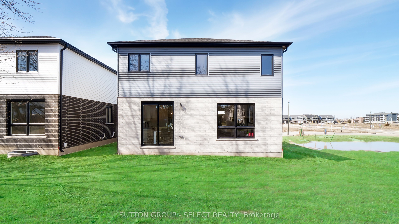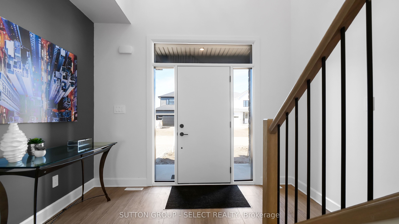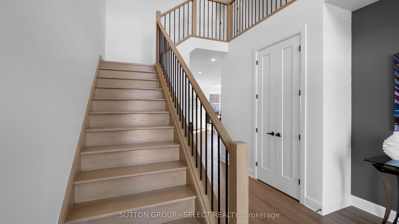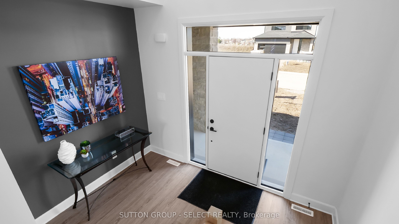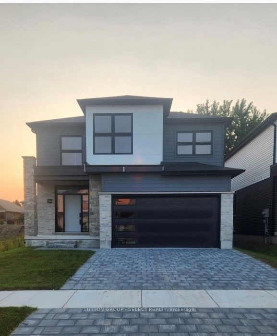
$799,900
Est. Payment
$3,055/mo*
*Based on 20% down, 4% interest, 30-year term
Listed by SUTTON GROUP - SELECT REALTY
Detached•MLS #X11923062•New
Price comparison with similar homes in St. Thomas
Compared to 11 similar homes
28.1% Higher↑
Market Avg. of (11 similar homes)
$624,627
Note * Price comparison is based on the similar properties listed in the area and may not be accurate. Consult licences real estate agent for accurate comparison
Room Details
| Room | Features | Level |
|---|---|---|
Kitchen 3.78 × 3.89 m | Combined w/DiningStone Counters | Main |
Dining Room 2.95 × 3.78 m | Combined w/Great Rm | Main |
Primary Bedroom 4.93 × 4.27 m | Second | |
Bedroom 3.66 × 3.35 m | Second | |
Bedroom 3.05 × 3.35 m | Second |
Client Remarks
!!TO BE BUILT !!! Manorwood located in beautiful St. Thomas. This is the Blue Pacific Plan by Palumbo Homes consists of 2188 SQFT. of upscale living. This beautifully appointed 4 bedroom open concept home is stylish and contemporary in design offering the latest in high style streamline living. Standard features include two story foyer, nine foot ceilings on the main, wide plank stone polymer composite flooring (SPC) throughout the home, 10" pot lights and modern light fixtures. Gourmet kitchen with quartz countertops, a large island and Casey Kitchen modern design cupboards and vanities. Large master bedroom with spa designed ensuite including free standing soaker tub, glass shower, large vanity with double undermount sinks and quartz countertop. Master also features walk in closet. The exterior features large windows, James Hardie siding and brick in the front elevation. Double pavestone driveway. Potential Preferred financing with Td Mortgages. Please view Palumbo Homes website for Manorwood Community to view all virtual tours for other plans and lots available palumbohomes.ca. Builder is offering on all new builds free side door entrance to the basement on most plans for future development and income potential. Brochures on the counter. 25% referral charge will be withheld if listing agent shows the property to your buyer excluding open houses. Buyer must qualify for the HST rebate Virtual Tour is of a previous model with some upgrades . Model home located at 13 Bancroft Road . Modern Farmhouse front elevation is also available.
About This Property
44 LUCAS Road, St. Thomas, N5R 0M1
Home Overview
Basic Information
Walk around the neighborhood
44 LUCAS Road, St. Thomas, N5R 0M1
Shally Shi
Sales Representative, Dolphin Realty Inc
English, Mandarin
Residential ResaleProperty ManagementPre Construction
Mortgage Information
Estimated Payment
$0 Principal and Interest
 Walk Score for 44 LUCAS Road
Walk Score for 44 LUCAS Road

Book a Showing
Tour this home with Shally
Frequently Asked Questions
Can't find what you're looking for? Contact our support team for more information.
Check out 100+ listings near this property. Listings updated daily
See the Latest Listings by Cities
1500+ home for sale in Ontario

Looking for Your Perfect Home?
Let us help you find the perfect home that matches your lifestyle
