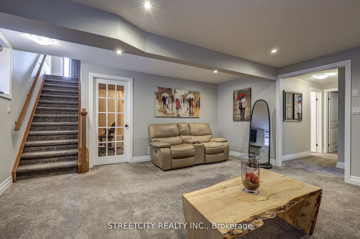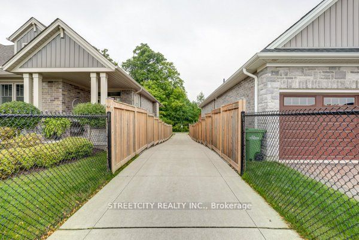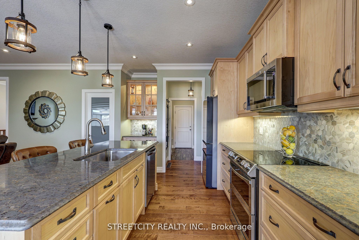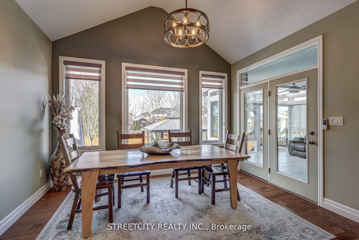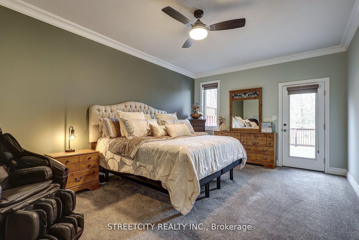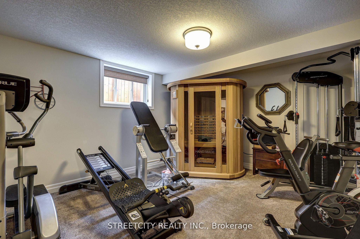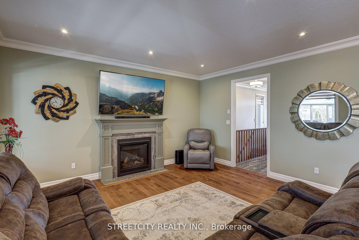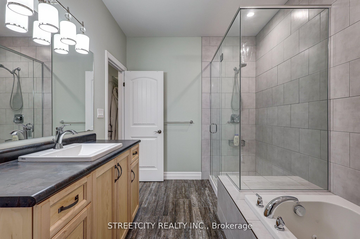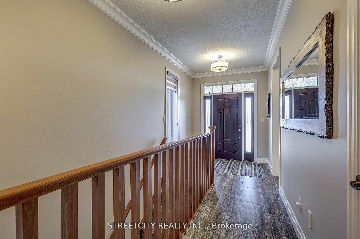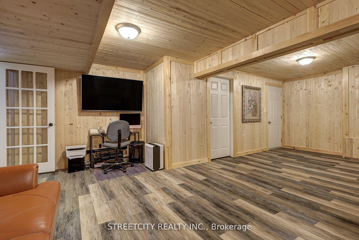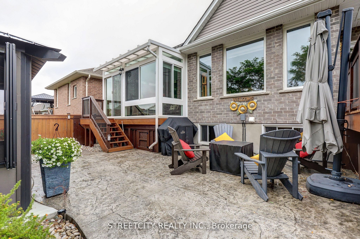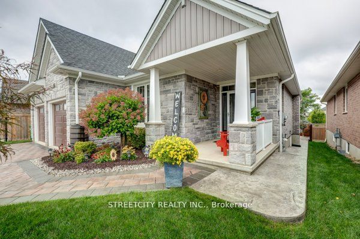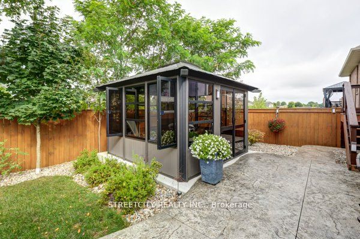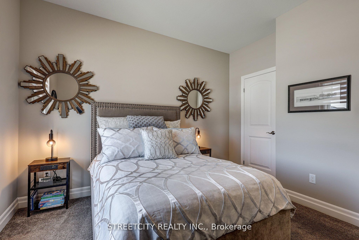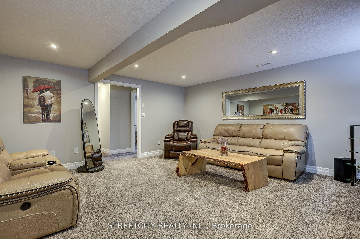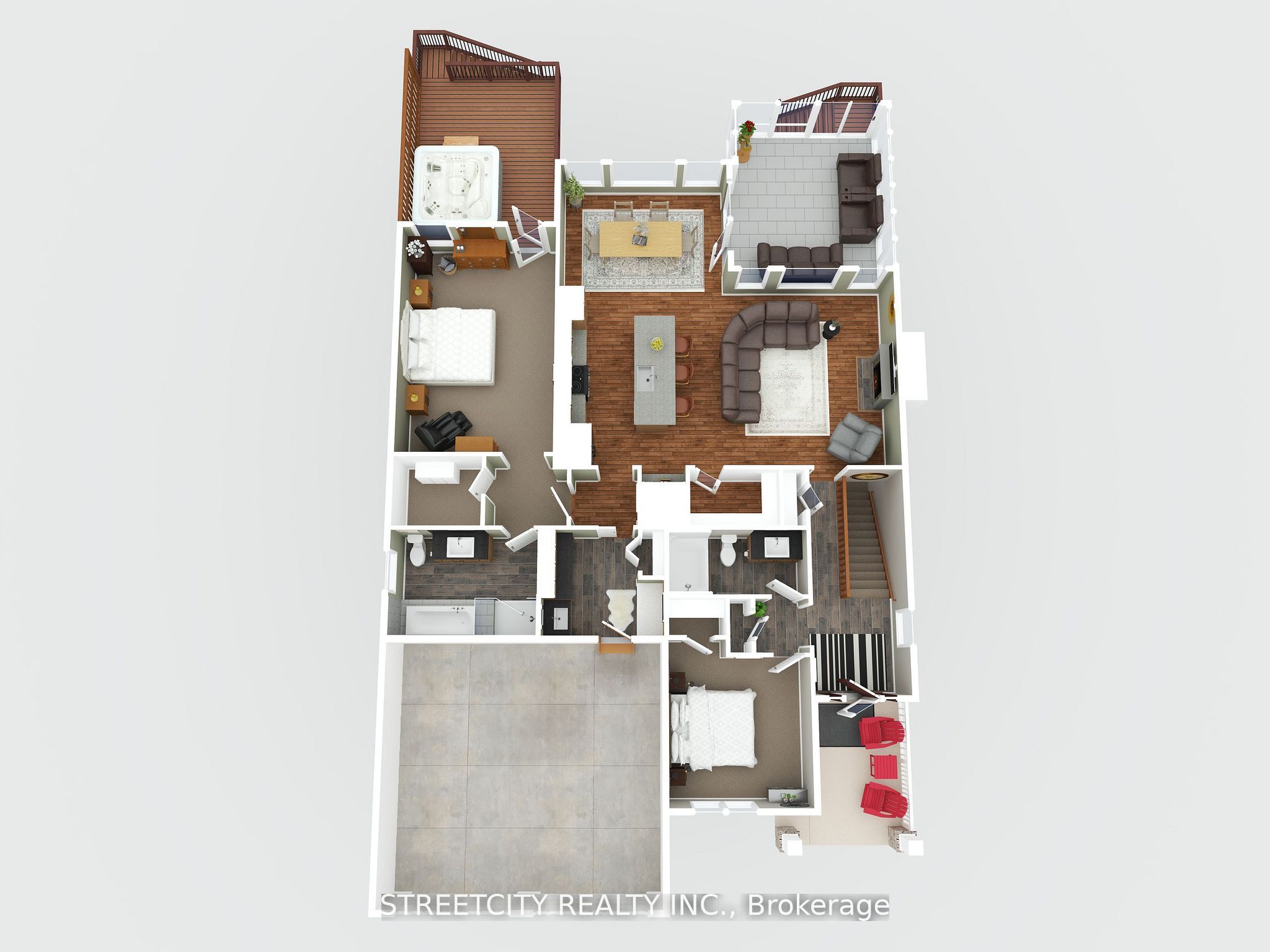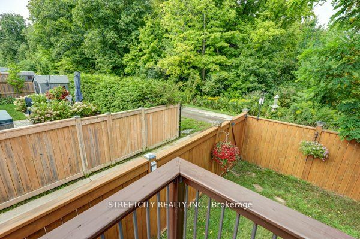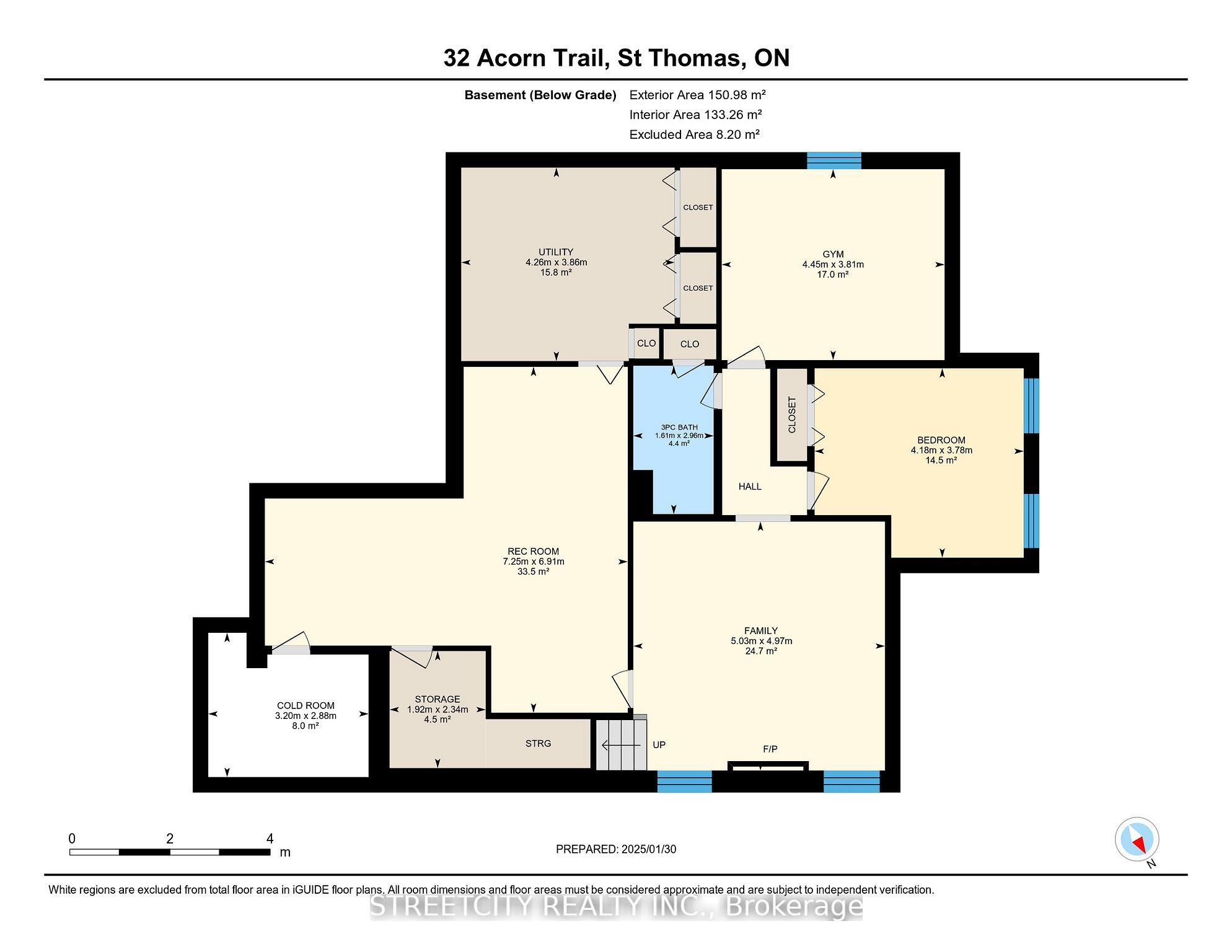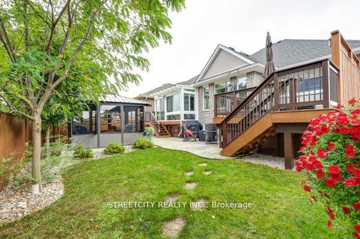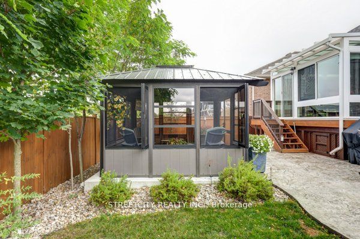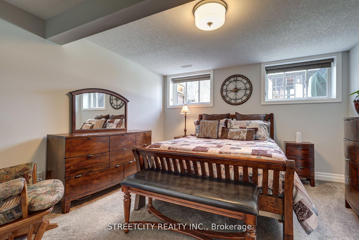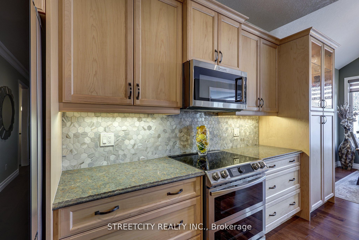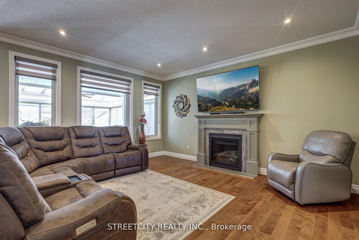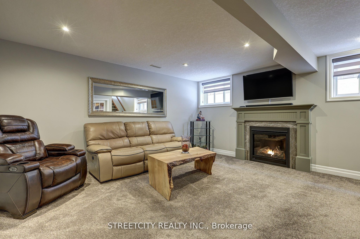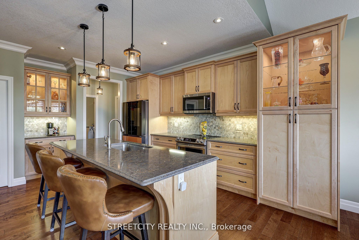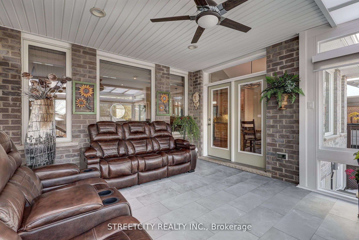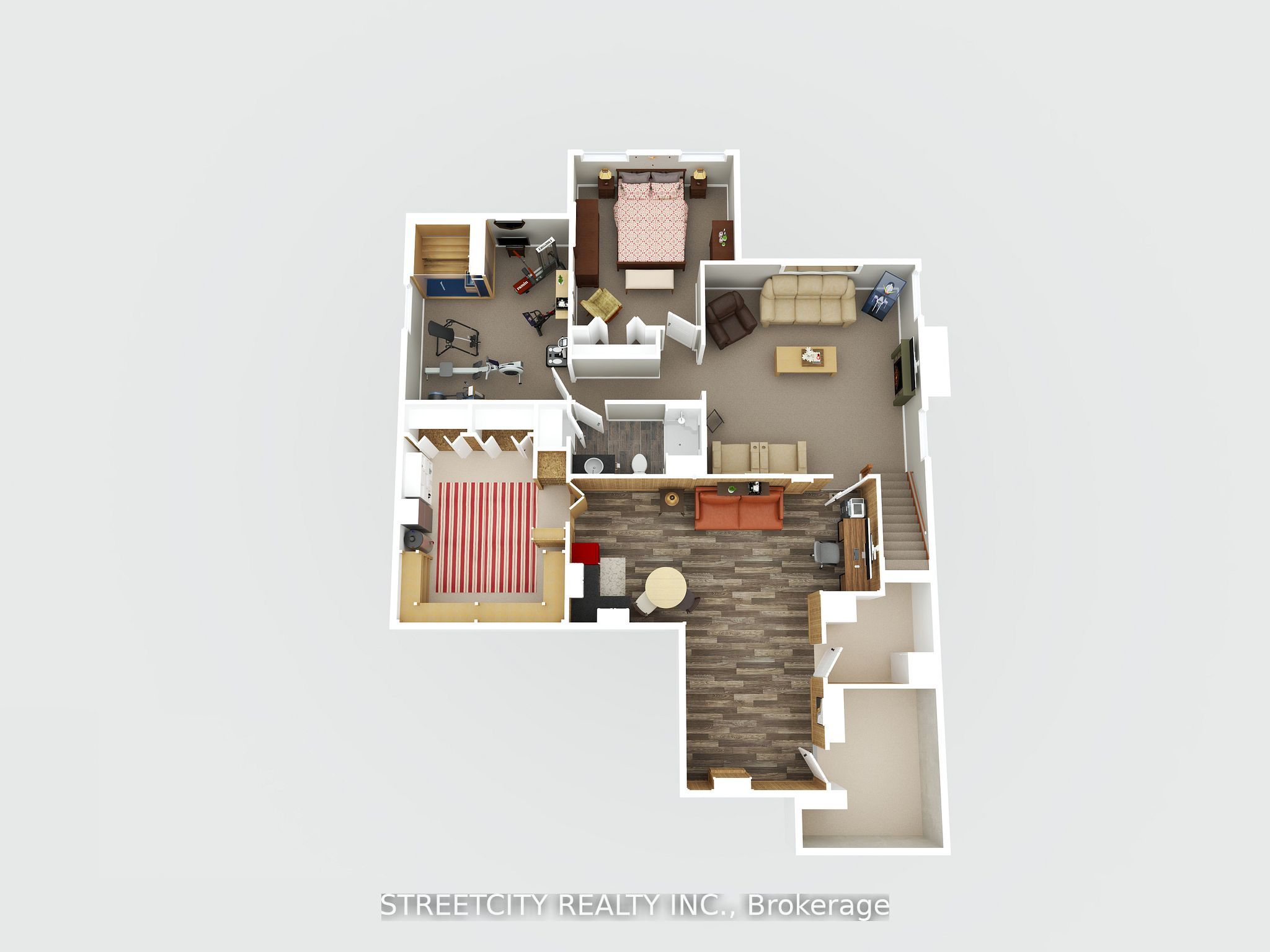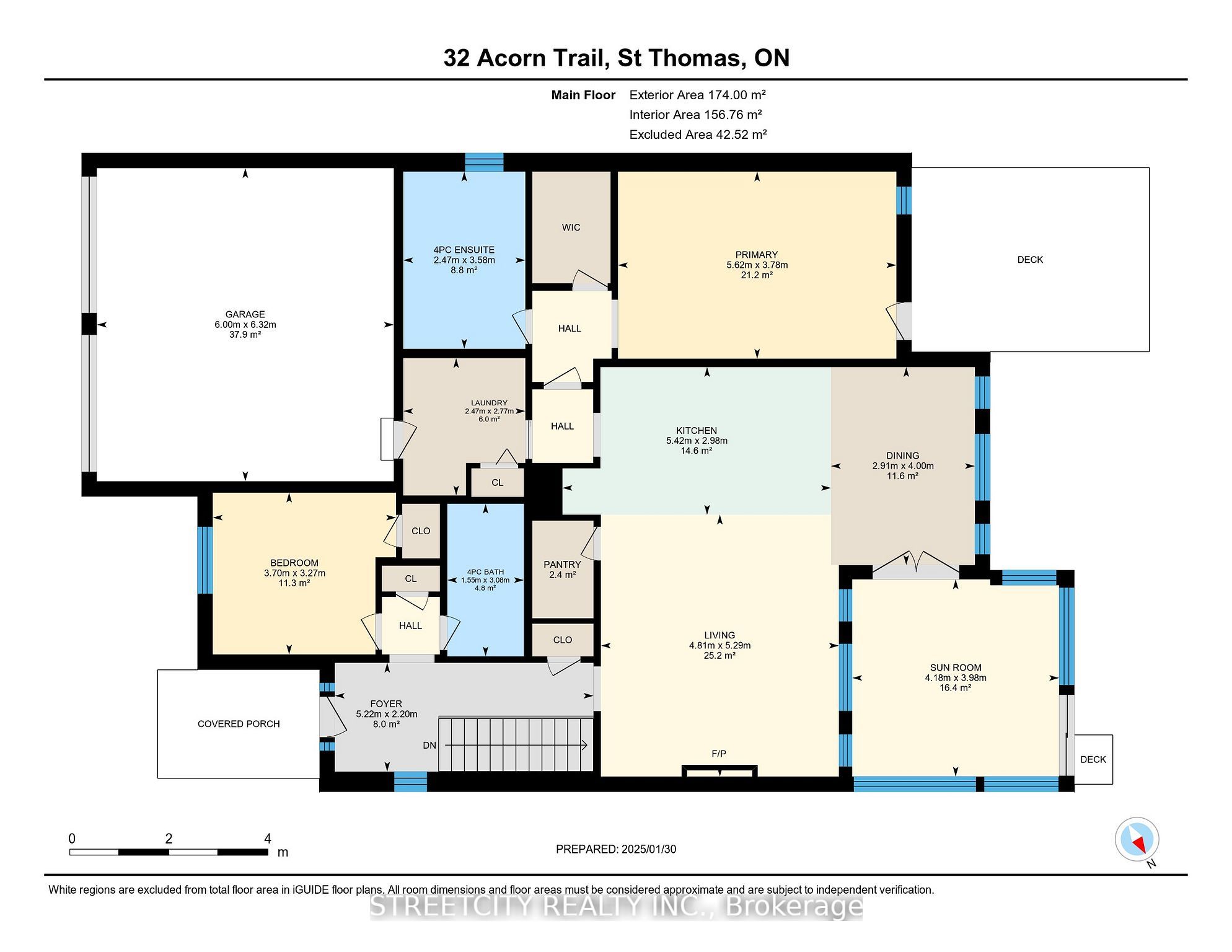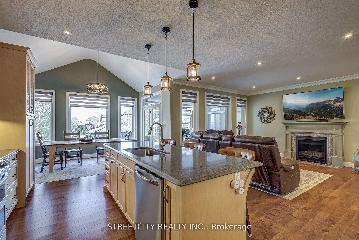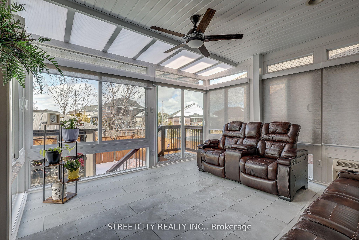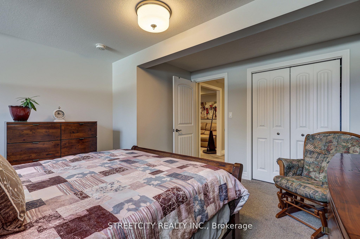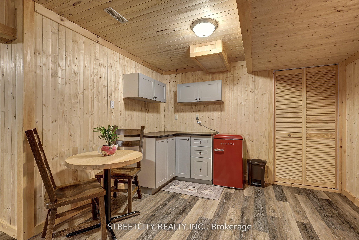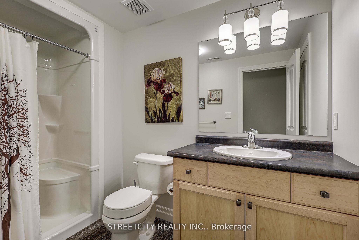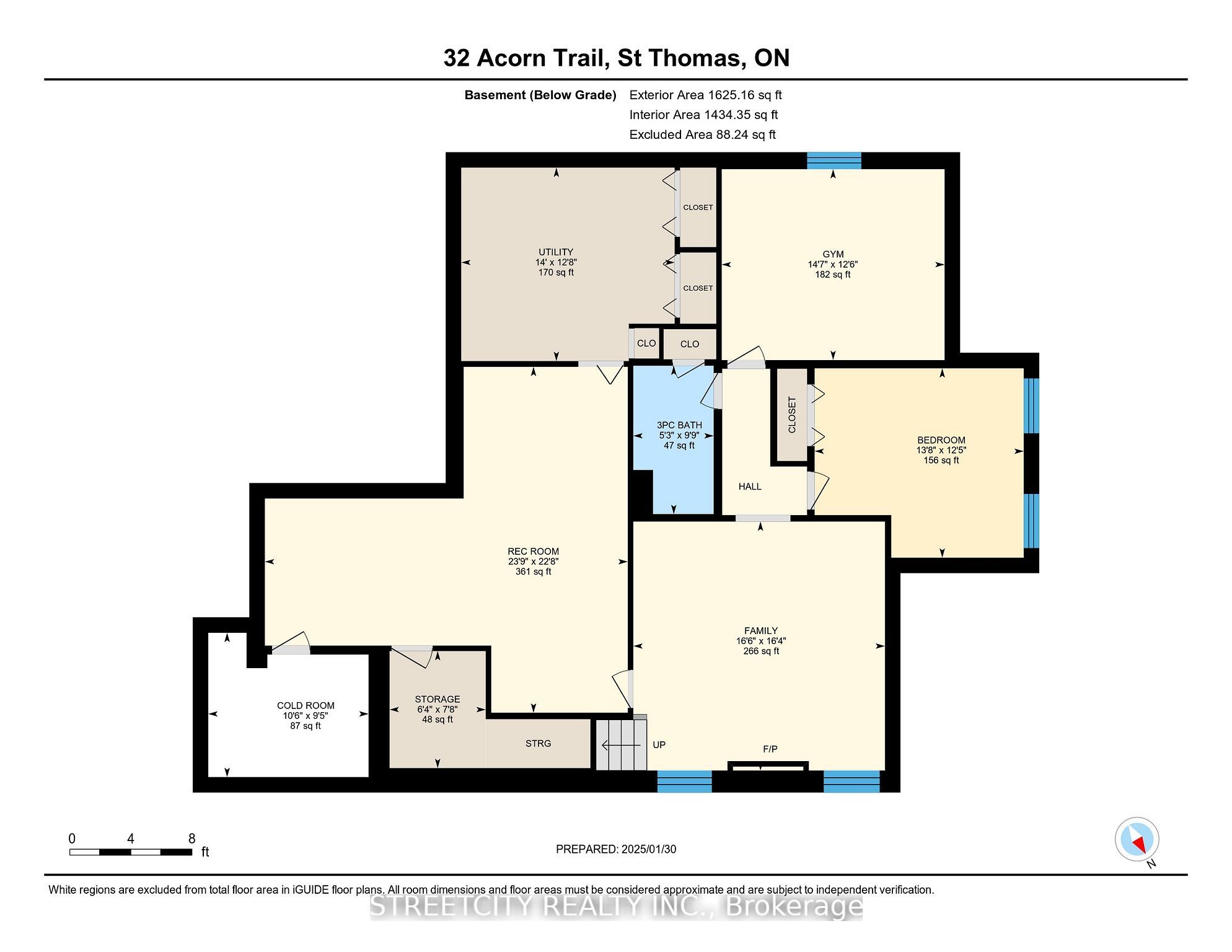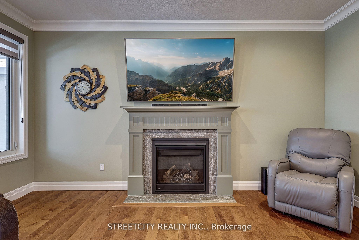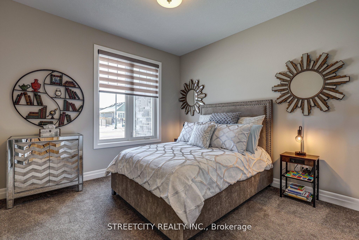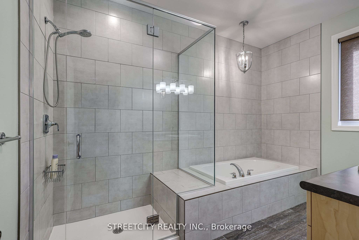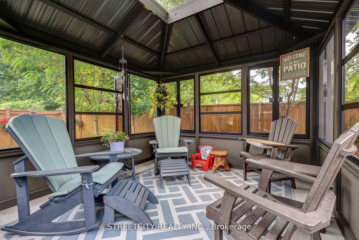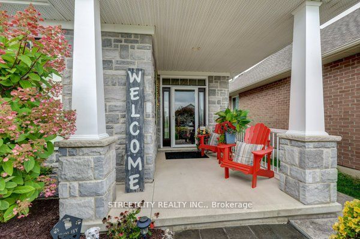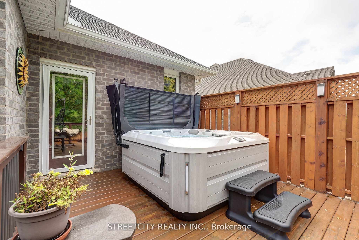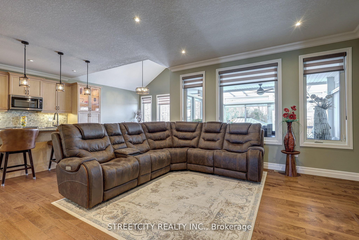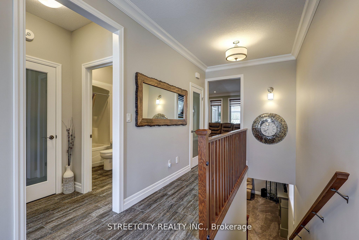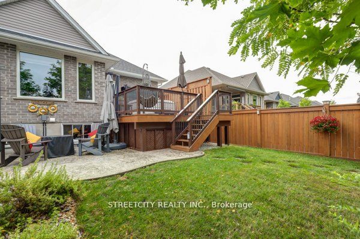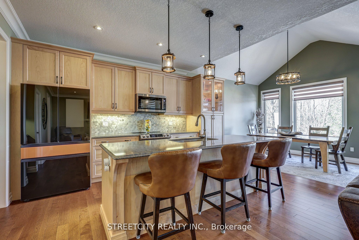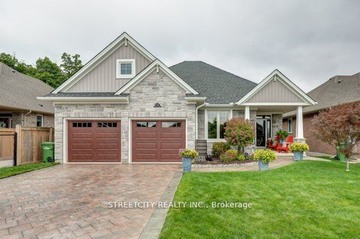
$999,000
Est. Payment
$3,816/mo*
*Based on 20% down, 4% interest, 30-year term
Listed by STREETCITY REALTY INC.
Detached•MLS #X12125060•New
Price comparison with similar homes in St. Thomas
Compared to 17 similar homes
30.1% Higher↑
Market Avg. of (17 similar homes)
$768,155
Note * Price comparison is based on the similar properties listed in the area and may not be accurate. Consult licences real estate agent for accurate comparison
Room Details
| Room | Features | Level |
|---|---|---|
Living Room 4.82 × 4.61 m | Hardwood FloorFireplace | Main |
Kitchen 5.41 × 3.64 m | PantryStone Counters | Main |
Dining Room 4.02 × 3.78 m | Main | |
Primary Bedroom 5.62 × 3.8 m | 4 Pc EnsuiteWalk-In Closet(s) | Main |
Bedroom 2 3.34 × 3.12 m | Main | |
Bedroom 3 4.49 × 3.85 m | Lower |
Client Remarks
Step into this immaculate 4-bedroom, 3-bathroom bungalow, offering over 3,000 sq. ft. of beautifully finished living space and more than $300,000 in premium upgrades. From the moment you arrive, the outstanding curb appeal will capture your attention featuring a striking stone front, full brick exterior, and an expertly crafted patio stone driveway and walkway set on a concrete base for lasting durability. Inside, the open-concept main floor radiates sophistication. The spacious living room showcases gleaming hardwood floors, soaring vaulted ceilings, and a cozy gas fireplace. The chef-inspired kitchen is a true showstopper, boasting custom GCW cabinetry, stone countertops, walk-in pantry, upgraded lighting, and top-tier appliances. Just off the dining area, the all-season 14x16 sunroom complete with custom solar blinds offers a tranquil space to relax year-round. Retreat to the expansive primary suite (18.5 x 12.5), which includes a private balcony and a luxurious 6-person Jacuzzi hot tub ideal for unwinding. The suite also features a large walk-in closet and a spa-style ensuite bath. The main floor is completed by a second bedroom, a full 4-piece bath, and a convenient laundry room. The fully finished lower level expands your living options with a spacious family room perfect for movie nights plus two additional bedrooms and a 3-piece bathroom. A rec room with a kitchenette and accessible water lines in the furnace room presents excellent potential for multi-generational living or an in-law suite. Step outside to your private backyard oasis, backing onto serene walking trails with gated access. Enjoy the stamped concrete patio and fully enclosed gazebo with tempered glass and magnetic screens ideal for outdoor entertaining. Two large decks provide stunning views of the lush, wooded lot. This exceptional property combines luxury, functionality, and natural beauty a place you'll be proud to call home.
About This Property
32 Acorn Trail, St. Thomas, N5R 0H5
Home Overview
Basic Information
Walk around the neighborhood
32 Acorn Trail, St. Thomas, N5R 0H5
Shally Shi
Sales Representative, Dolphin Realty Inc
English, Mandarin
Residential ResaleProperty ManagementPre Construction
Mortgage Information
Estimated Payment
$0 Principal and Interest
 Walk Score for 32 Acorn Trail
Walk Score for 32 Acorn Trail

Book a Showing
Tour this home with Shally
Frequently Asked Questions
Can't find what you're looking for? Contact our support team for more information.
See the Latest Listings by Cities
1500+ home for sale in Ontario

Looking for Your Perfect Home?
Let us help you find the perfect home that matches your lifestyle
