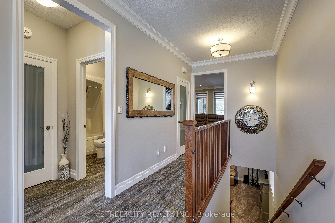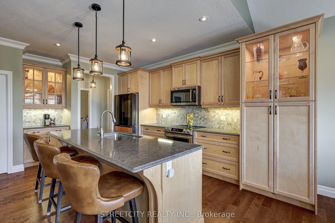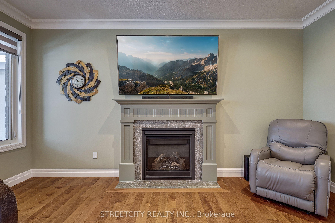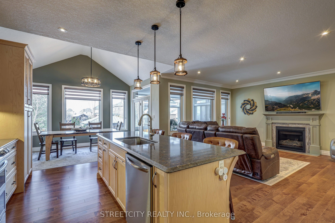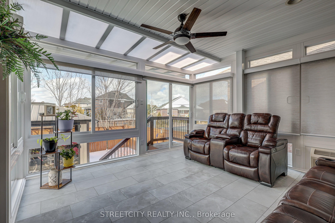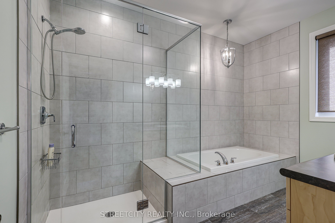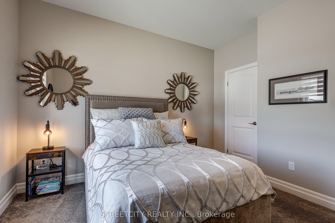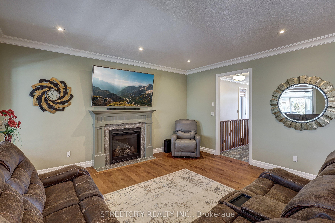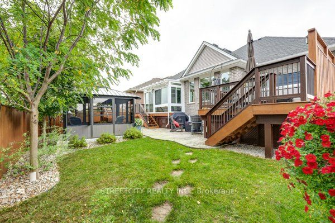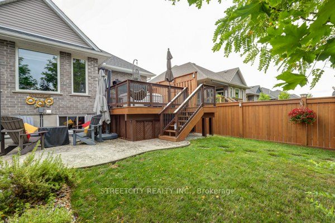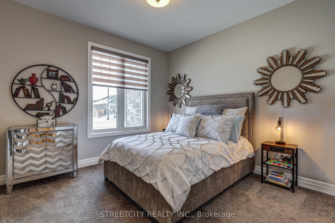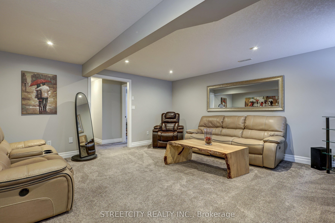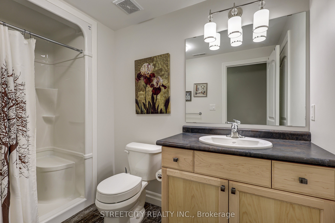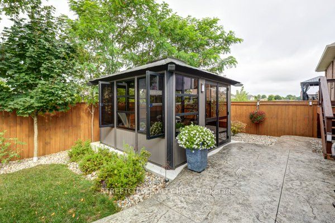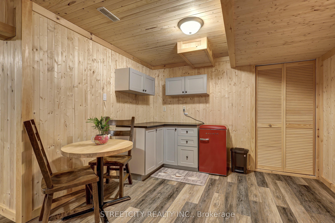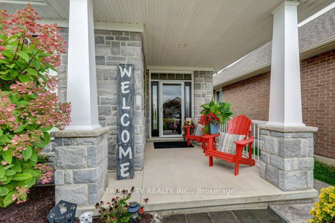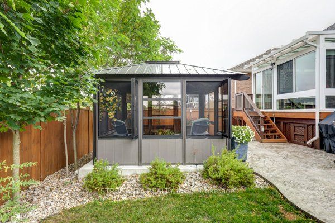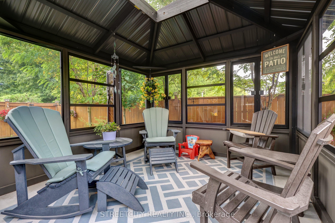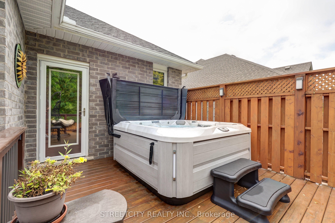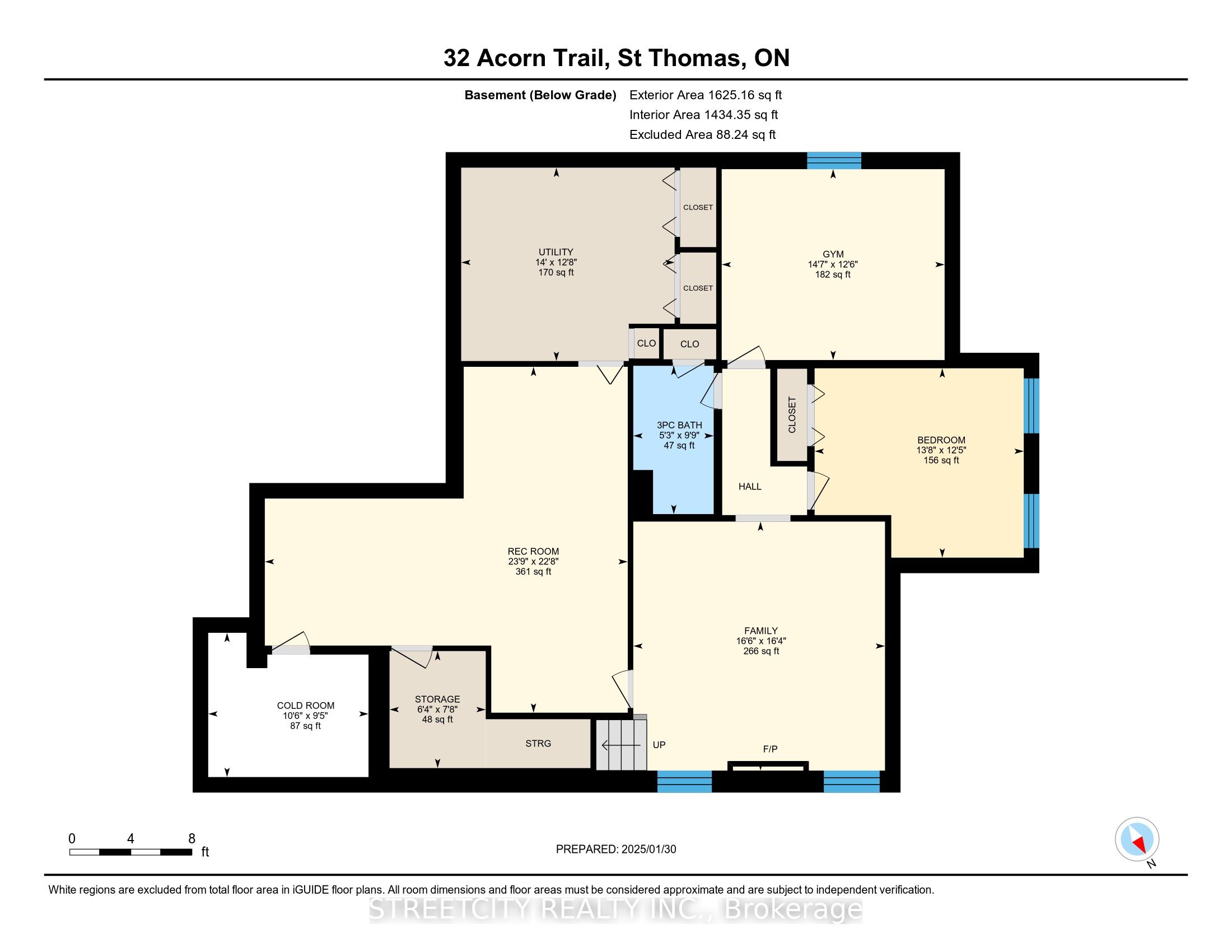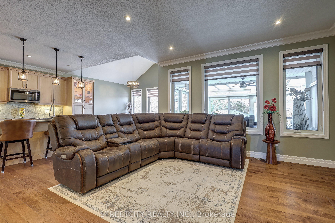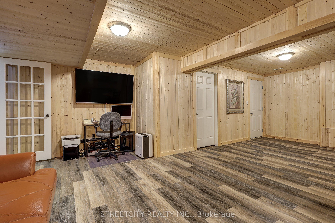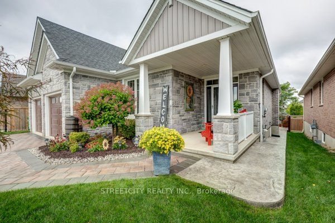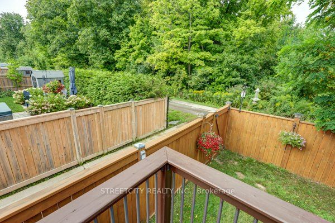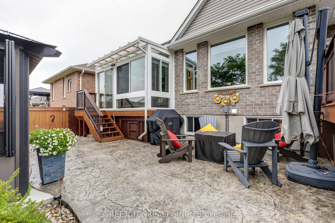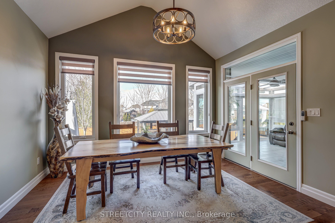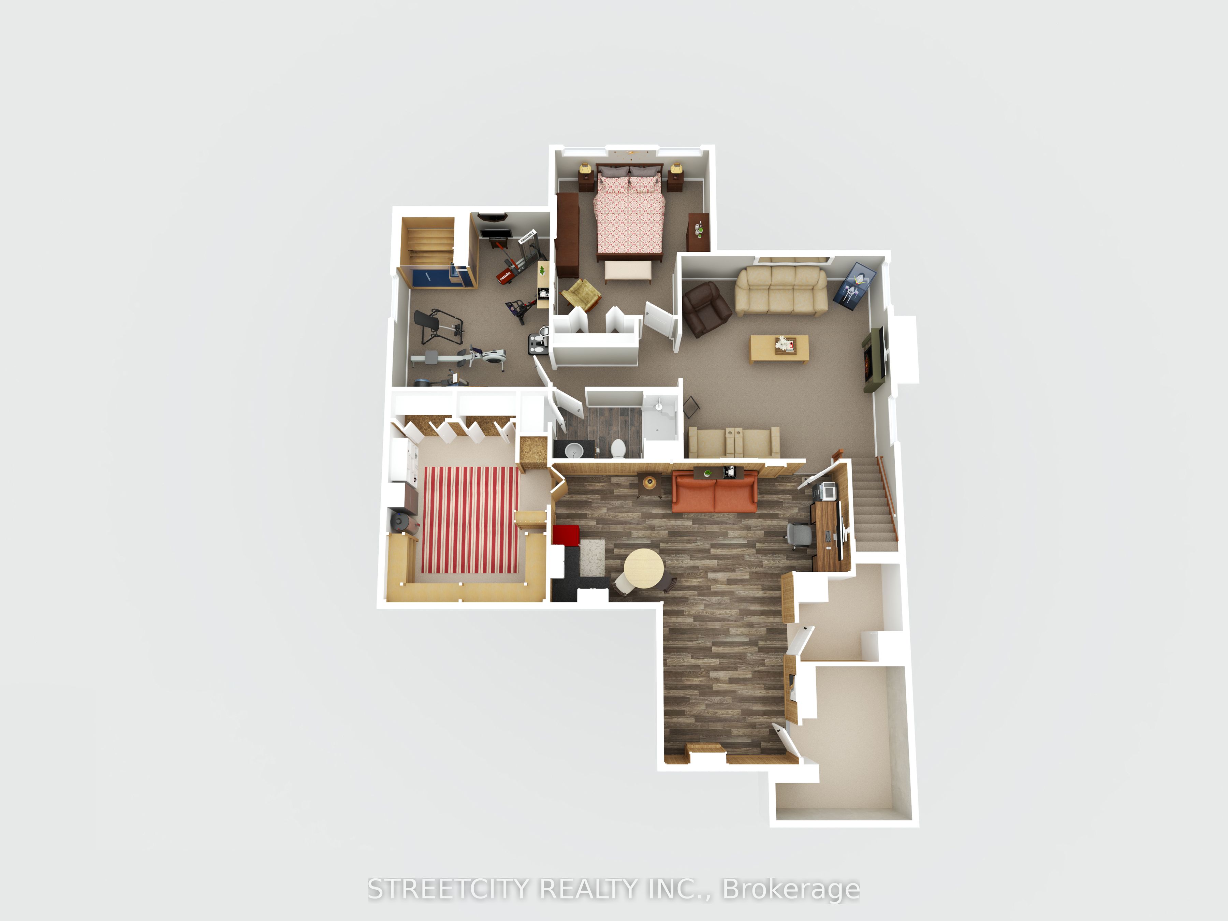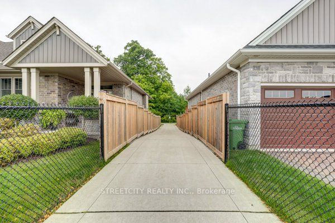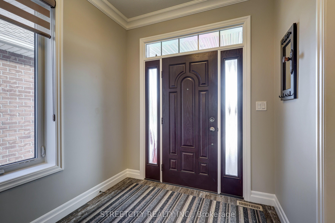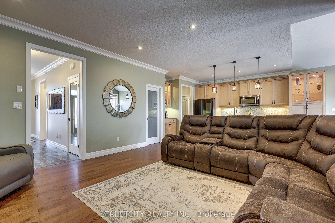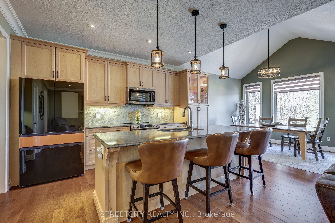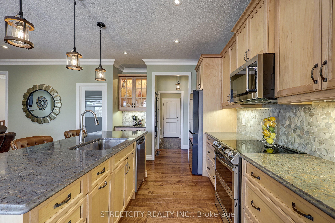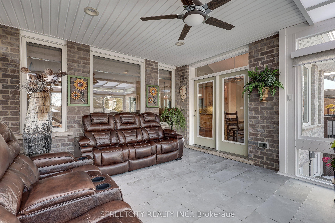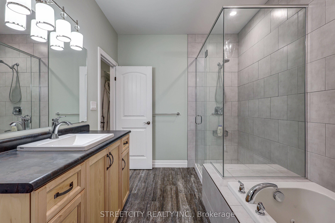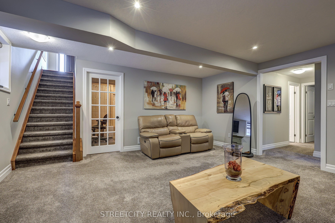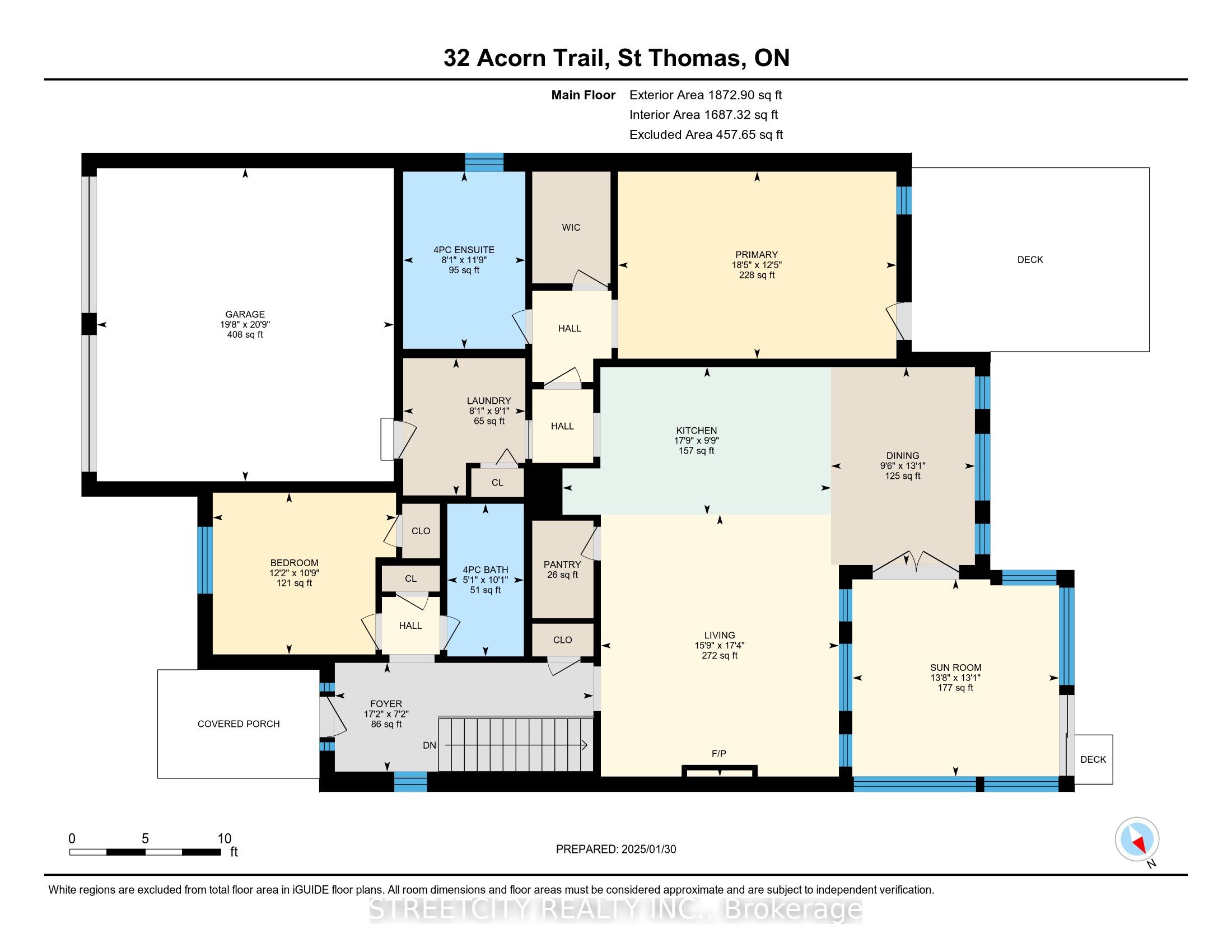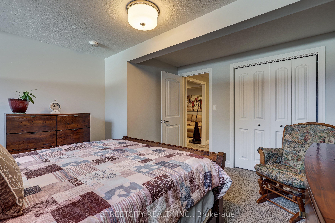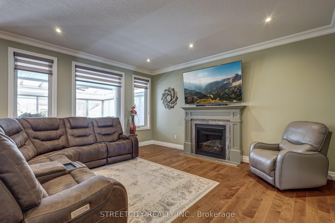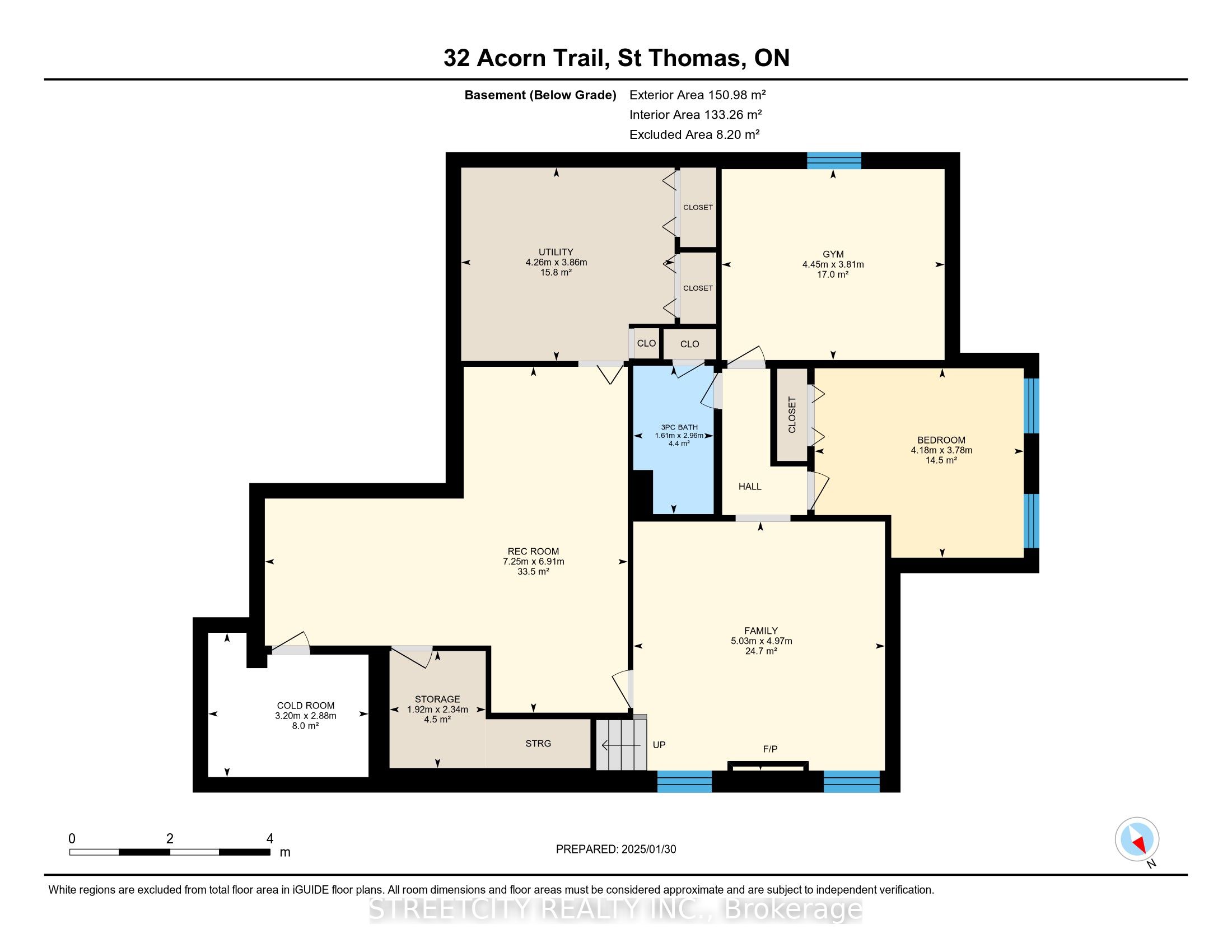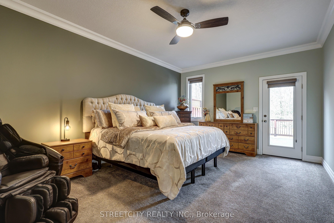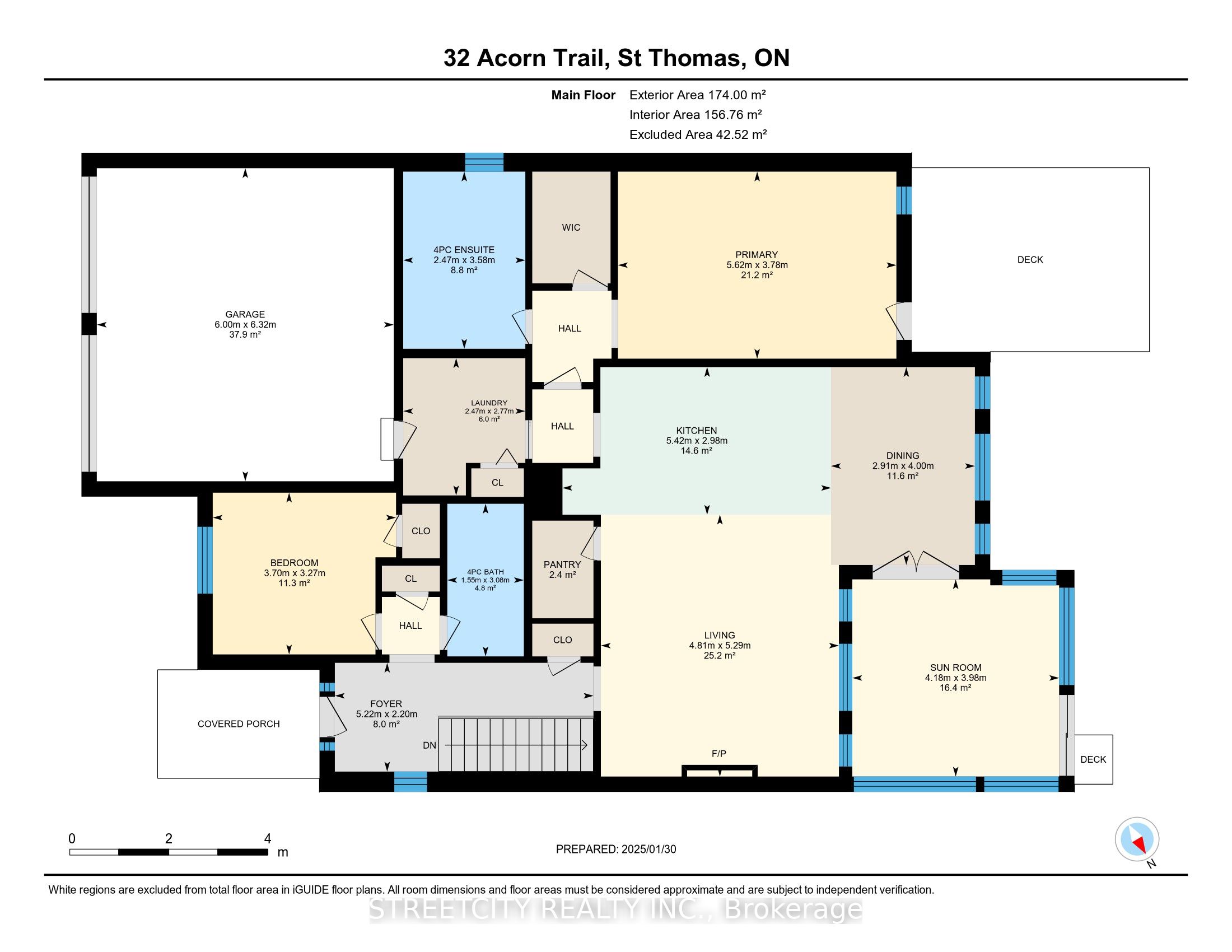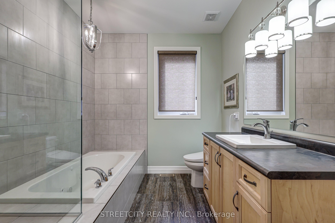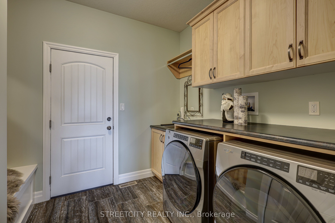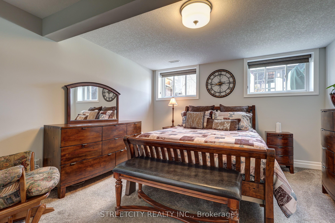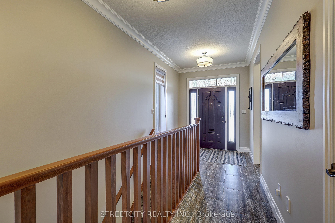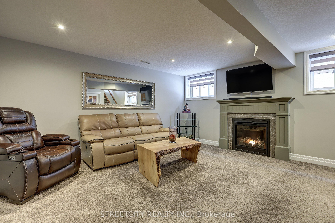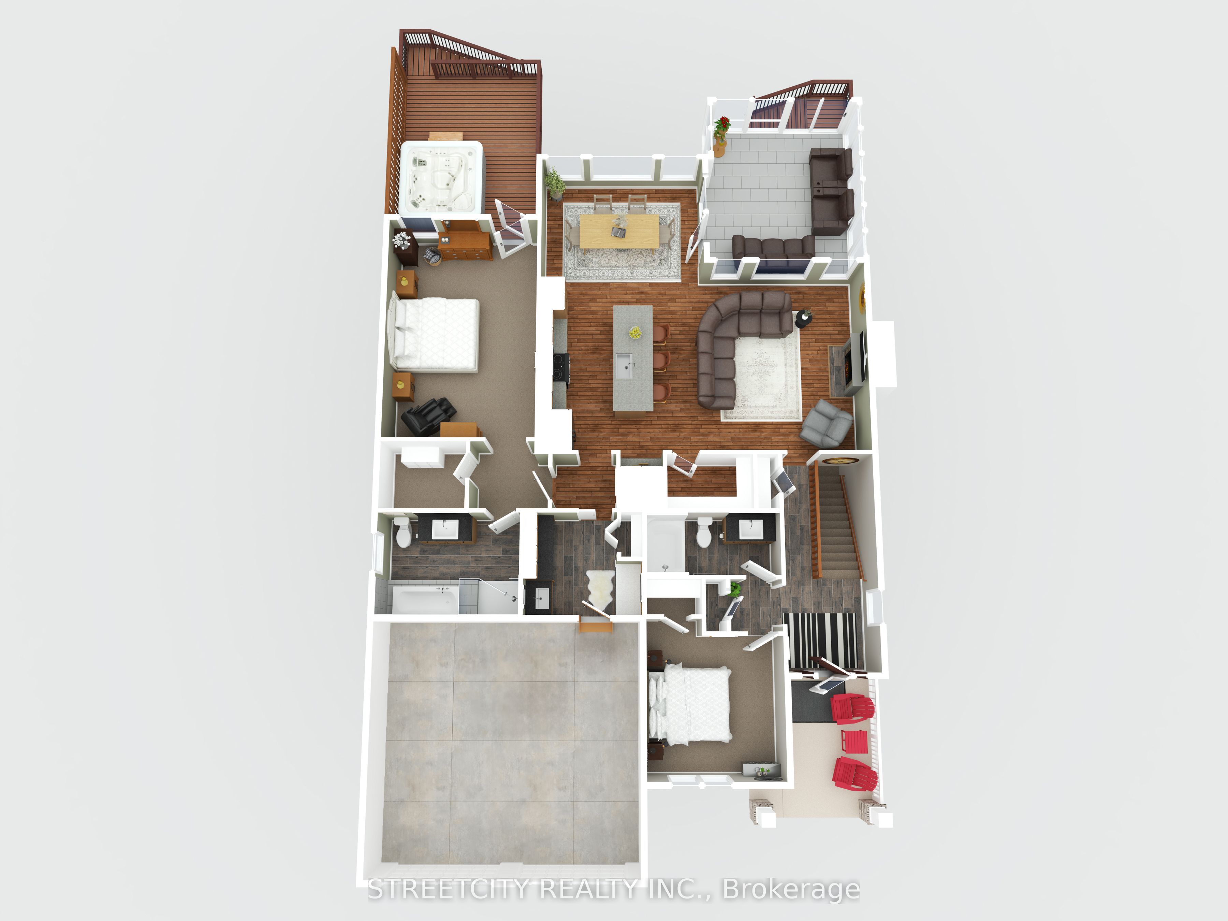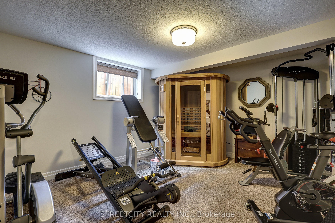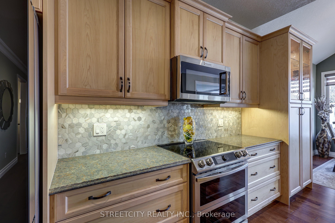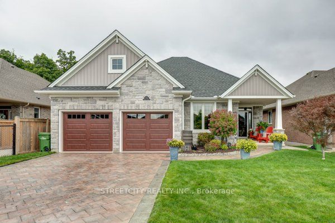
$1,049,000
Est. Payment
$4,006/mo*
*Based on 20% down, 4% interest, 30-year term
Listed by STREETCITY REALTY INC.
Detached•MLS #X12050999•New
Price comparison with similar homes in St. Thomas
Compared to 23 similar homes
37.5% Higher↑
Market Avg. of (23 similar homes)
$763,057
Note * Price comparison is based on the similar properties listed in the area and may not be accurate. Consult licences real estate agent for accurate comparison
Room Details
| Room | Features | Level |
|---|---|---|
Living Room 4.82 × 4.61 m | Hardwood FloorFireplace | Main |
Kitchen 5.41 × 3.64 m | PantryStone Counters | Main |
Dining Room 4.02 × 3.78 m | Main | |
Primary Bedroom 5.62 × 3.8 m | 4 Pc EnsuiteWalk-In Closet(s) | Main |
Bedroom 2 3.34 × 3.12 m | Main | |
Bedroom 3 4.49 × 3.85 m | Lower |
Client Remarks
Welcome to the dream home you've been searching for! This immaculate 4-bedroom, 3-bathroombungalow boasts over 3,000 square feet of finished living space & over $300,000 in luxurious upgrades. As you approach, the incredible curb appeal immediately stands out, featuring a stonefront & all-brick exterior, complemented by a beautifully designed patio stone driveway &walkway with a concrete base to ensure stability. Step onto the covered front porch & enter the open-concept main floor that exudes elegance. The spacious living room is highlighted by stunning hardwood floors, soaring vaulted ceilings,& gas fireplace. The chef's kitchen is a true standout, offering a walk-in pantry, stone countertops, high-end GCW cabinetry, upgraded lighting & top-of-the-line appliances. The adjacent dining area provides access to the all-season sunroom (14x16) equipped with customized solar blinds, making it the perfect spot for relaxation. The master suite (18.5x 12.5)is an absolute retreat & features a private balcony and a luxurious 6-seat Jacuzzi hot tub, perfect for unwinding after a long day. The suite also offers a generously sized walk-in closet & a spa-like ensuite bathroom. For added convenience, the main floor also includes a laundry room, an additional bedroom & a 4-piece bathroom. The fully finished lower level provides even more living space with a large family room, ideal for enjoying family movie nights. Two additional bedrooms and a 3-piece bathroom are also located on this floor. The rec room currently has a kitchenette with water access in the furnace room, offering potential for multi-generational. Step outside to the backyard oasis, which backs onto scenic walking trails with convenient gate access. The stamped concrete patio and fully enclosed gazebo with tempered glass and magnetic screens create the perfect environment for outdoor enjoyment. Two large decks offer breathtaking views of the wooded lot. This property would be a pleasure to call home.
About This Property
32 Acorn Trail, St. Thomas, N5R 0H5
Home Overview
Basic Information
Walk around the neighborhood
32 Acorn Trail, St. Thomas, N5R 0H5
Shally Shi
Sales Representative, Dolphin Realty Inc
English, Mandarin
Residential ResaleProperty ManagementPre Construction
Mortgage Information
Estimated Payment
$0 Principal and Interest
 Walk Score for 32 Acorn Trail
Walk Score for 32 Acorn Trail

Book a Showing
Tour this home with Shally
Frequently Asked Questions
Can't find what you're looking for? Contact our support team for more information.
Check out 100+ listings near this property. Listings updated daily
See the Latest Listings by Cities
1500+ home for sale in Ontario

Looking for Your Perfect Home?
Let us help you find the perfect home that matches your lifestyle
