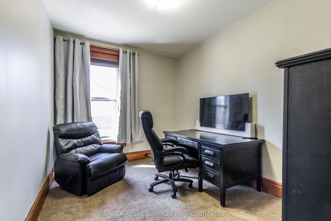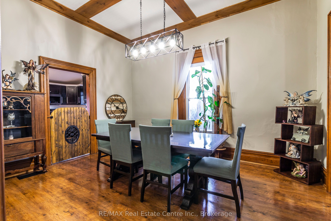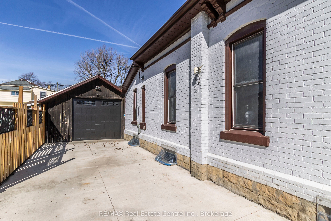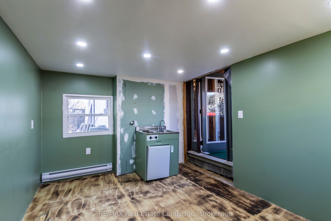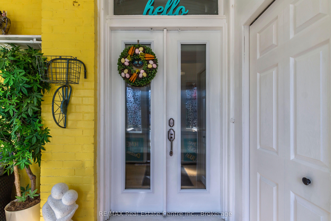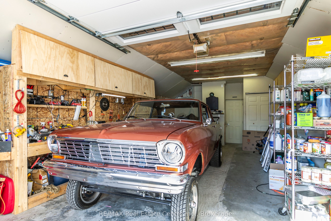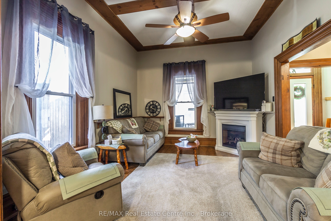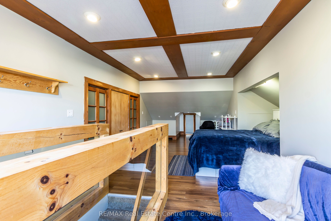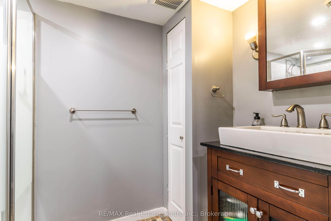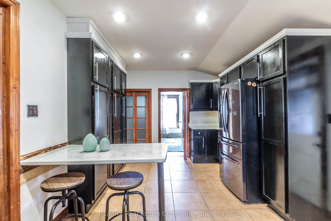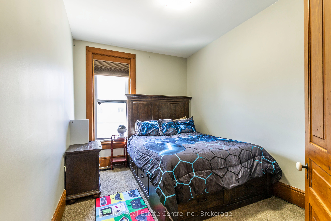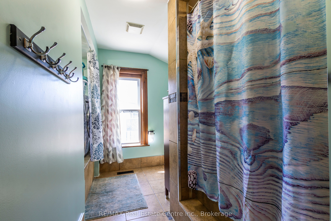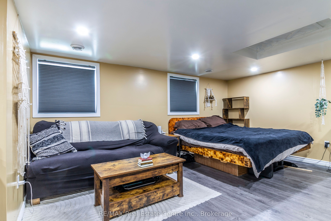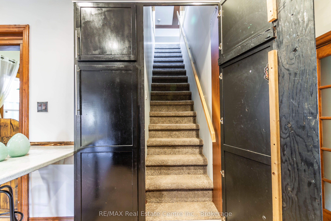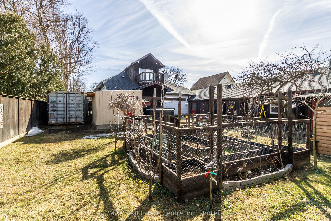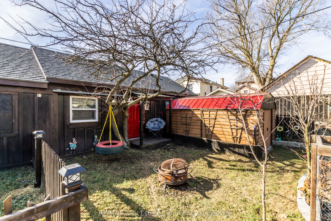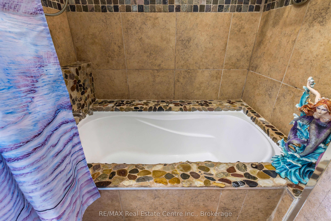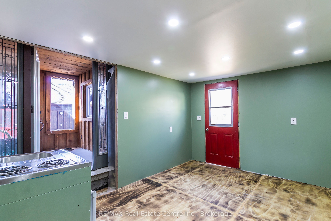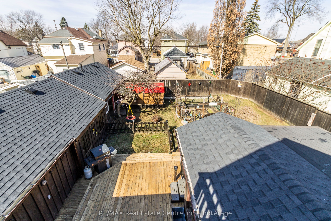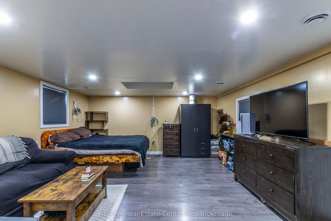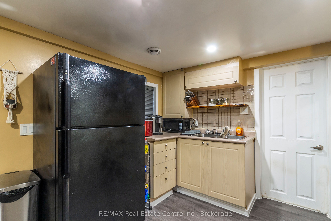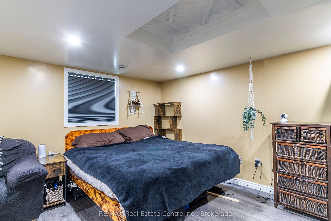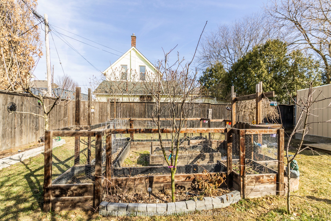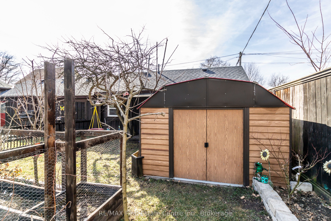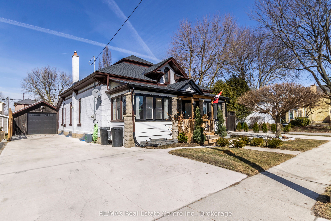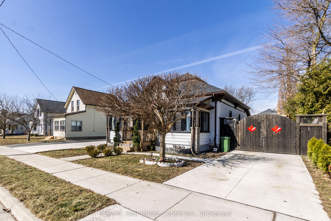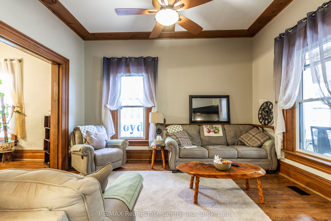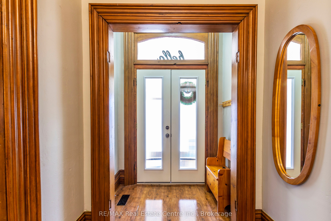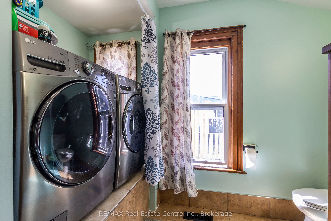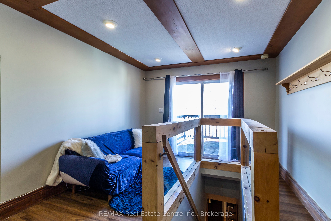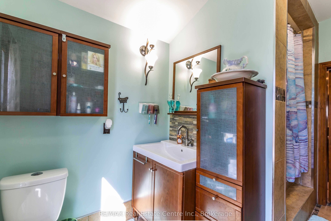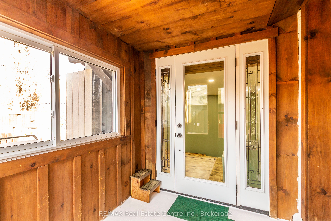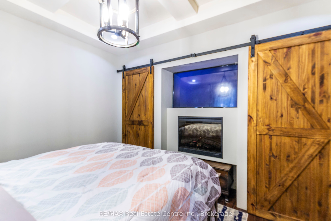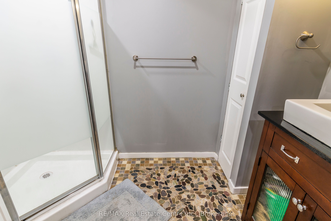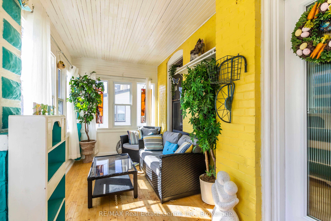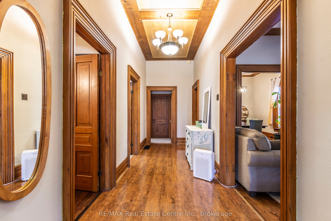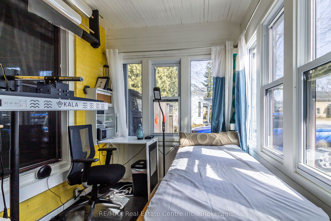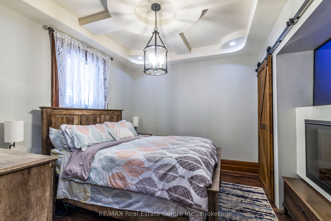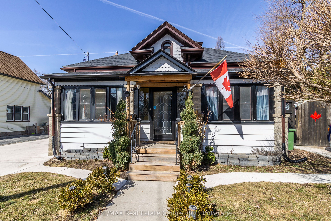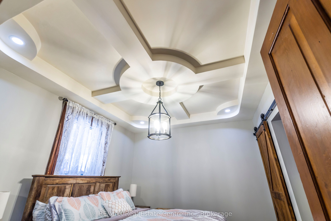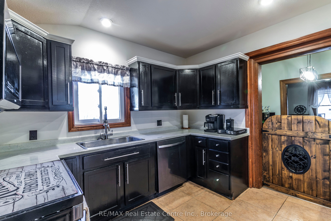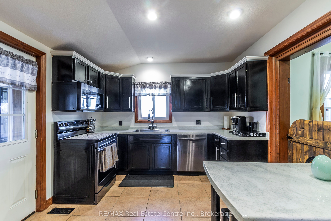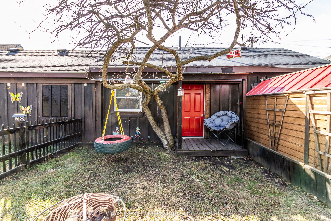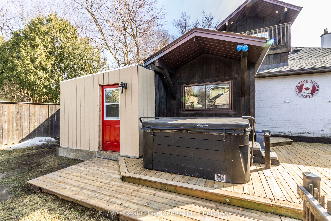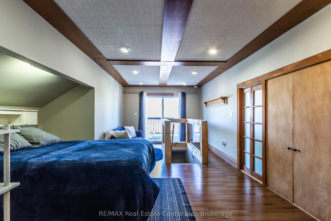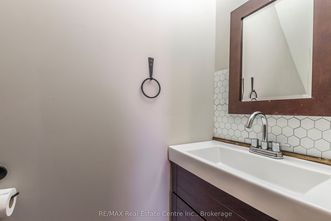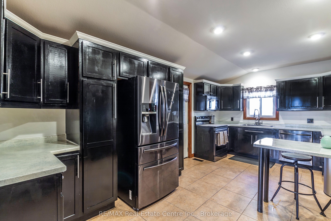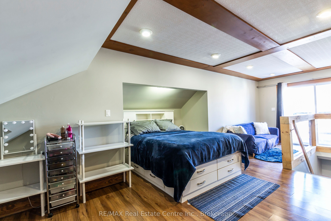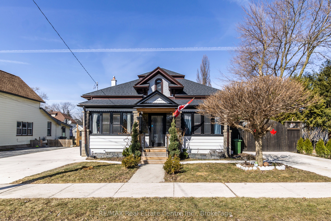
$749,900
Est. Payment
$2,864/mo*
*Based on 20% down, 4% interest, 30-year term
Listed by RE/MAX Real Estate Centre Inc.
Detached•MLS #X12022231•Price Change
Price comparison with similar homes in St. Thomas
Compared to 22 similar homes
-5.6% Lower↓
Market Avg. of (22 similar homes)
$794,146
Note * Price comparison is based on the similar properties listed in the area and may not be accurate. Consult licences real estate agent for accurate comparison
Client Remarks
WOW Factor! The perfect package. 3+1 bedrooms, 2 bath, single car heated garage, and inlaw suite, large mature backyard oasis, shed, extensive decking, large yard, privacy fenced. Surface parking for 6 cars, enclosed front porch, many extra features throughout. Centre Hallway plan with 12ft ceilings, large rooms, 2nd floor large bedroom with patio doors to upper deck or it can be just a great family living space. Many updates, wonderful natural woodwork throughout, modern kitchen,high eff. Furnace. All appliances and window coverings included, shows great. Close to schools, shopping, hospital, park. Newer windows, wiring, hydro service.backyard garden has 3 apple trees, 1 pear tree, fruit salad tree, Plum tree, Peach tree, Cherry tree, Grape vines, Lilac treeUpdates over the yearsDriveway June 2023, Garage Door Nov 2024, Roof Oct 2022, Inlaw Suite Aug 2022, Hot Tub 2021, Flooring & Ceiling Bedroom 2019, Backyard work shop 2025, Washer and Dryer 2018, Furnace 2017, Fireplace bedroom 2019, fireplace LVR 2023, Fridge, Stove, Dishwasher, Microwave Teppermans Nov 2023, Electric 110 service main house, Garage 60amp
About This Property
30 Erie Street, St. Thomas, N5R 2M5
Home Overview
Basic Information
Walk around the neighborhood
30 Erie Street, St. Thomas, N5R 2M5
Shally Shi
Sales Representative, Dolphin Realty Inc
English, Mandarin
Residential ResaleProperty ManagementPre Construction
Mortgage Information
Estimated Payment
$0 Principal and Interest
 Walk Score for 30 Erie Street
Walk Score for 30 Erie Street

Book a Showing
Tour this home with Shally
Frequently Asked Questions
Can't find what you're looking for? Contact our support team for more information.
Check out 100+ listings near this property. Listings updated daily
See the Latest Listings by Cities
1500+ home for sale in Ontario

Looking for Your Perfect Home?
Let us help you find the perfect home that matches your lifestyle
