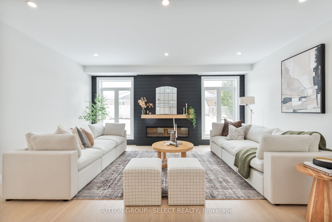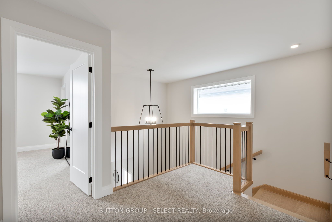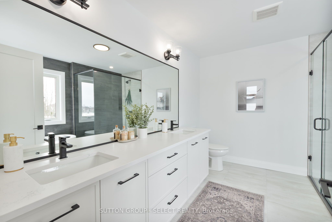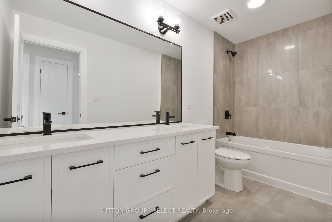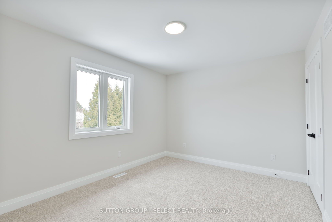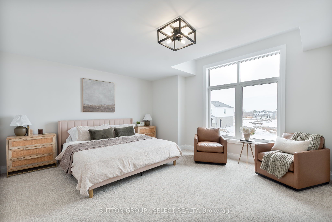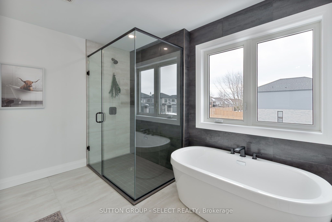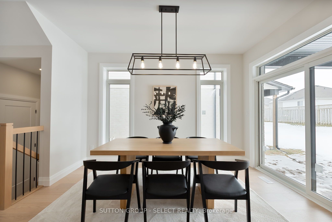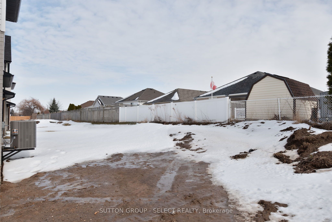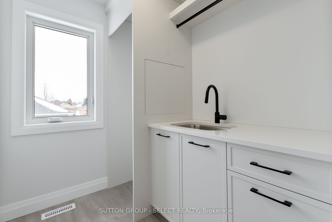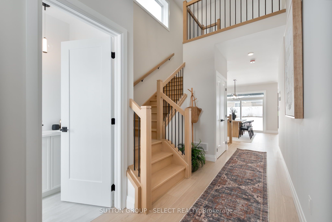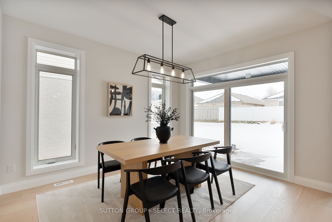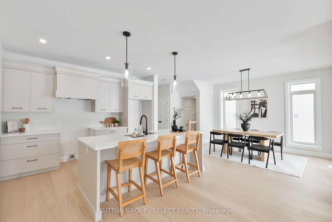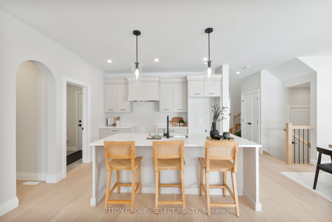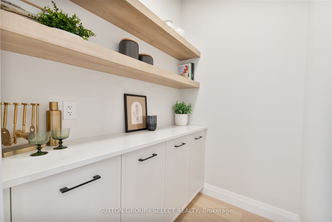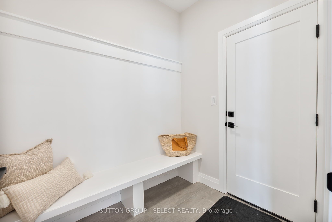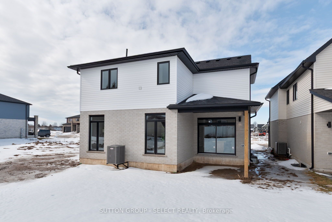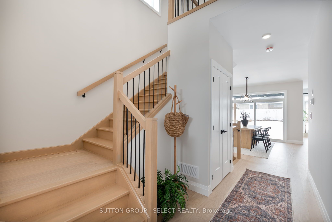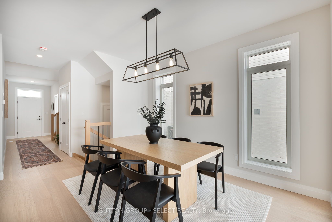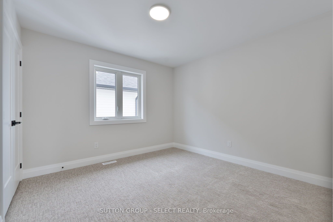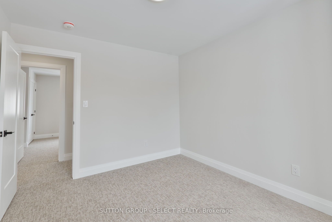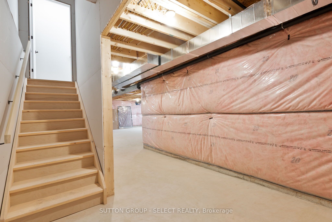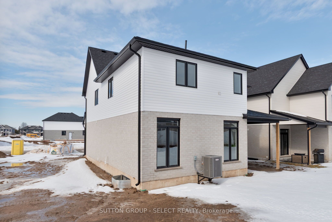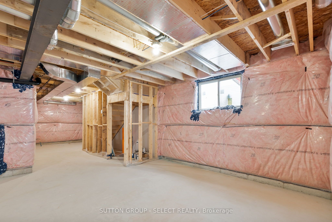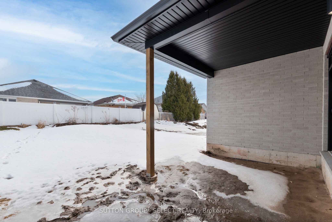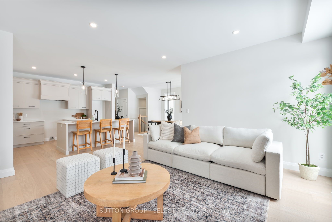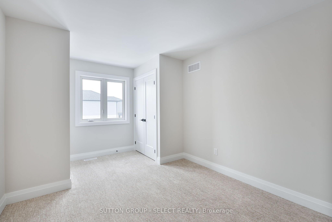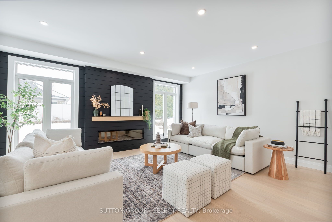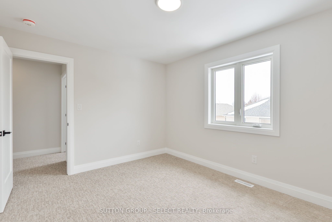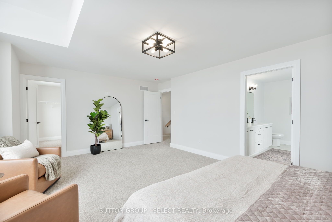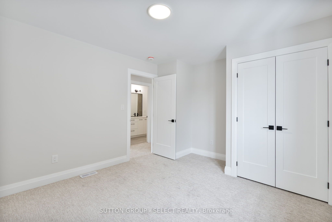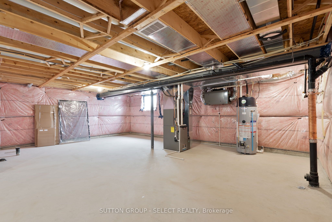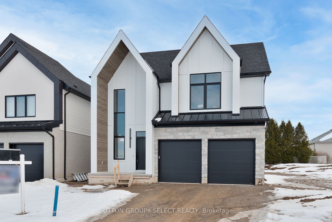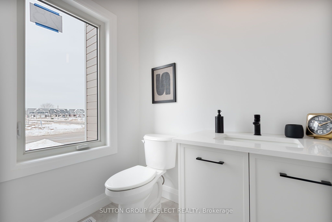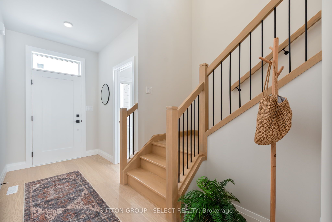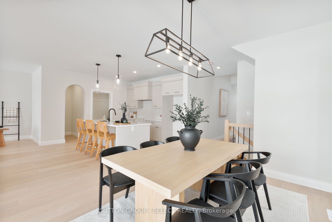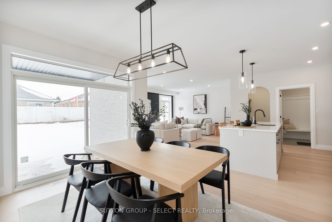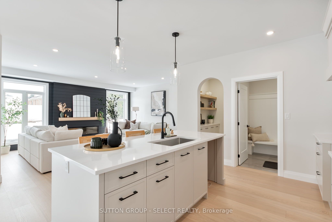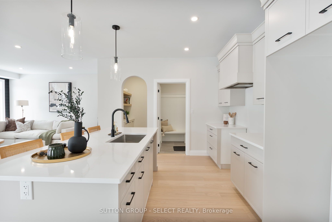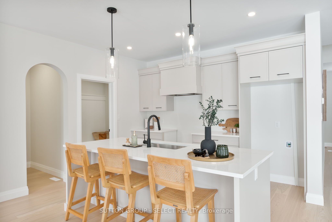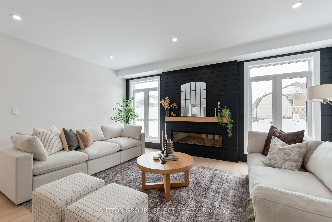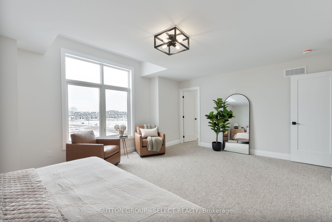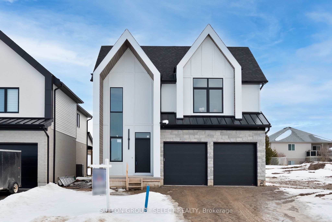
$889,900
Est. Payment
$3,399/mo*
*Based on 20% down, 4% interest, 30-year term
Listed by SUTTON GROUP - SELECT REALTY
Detached•MLS #X11991131•Extension
Price comparison with similar homes in St. Thomas
Compared to 17 similar homes
14.9% Higher↑
Market Avg. of (17 similar homes)
$774,572
Note * Price comparison is based on the similar properties listed in the area and may not be accurate. Consult licences real estate agent for accurate comparison
Room Details
| Room | Features | Level |
|---|---|---|
Dining Room 3.14 × 3.96 m | Main | |
Kitchen 3.66 × 3.54 m | Main | |
Primary Bedroom 5.94 × 3.96 m | 5 Pc Ensuite | Second |
Bedroom 2 4.84 × 3.05 m | Second | |
Bedroom 3 3.35 × 4.12 m | Second | |
Bedroom 4 4.05 × 3.26 m | Second |
Client Remarks
Located in St. Thomas's Manorwood neighborhood, this custom 2- storey family home combines a modern aesthetic with traditional charm. The home has a two-car attached garage, stone and hardboard front exterior with brick and vinyl siding on sides and back of home. Upon entering the home, you notice the hardwood floors on the main level with its large dining area and lots of natural light, oversized windows and sliding door access to the backyard. The custom kitchen has an island with bar seating and hard surface countertops, a walk-in pantry and plenty of storage. Overlooking it all is the stunning great room with large windows and accent wall complete with electric fireplace and mantle. The main level also has a great mudroom and convenient powder room. The upper level is highlighted by a primary bedroom suite complete with walk-in closet, large master bedroom and an amazing 5-piece ensuite complemented by a tiled shower with glass door, stand-alone soaker tub and double vanity with hard surface countertop. Three additional bedrooms, a laundry area and a full 5-piece main bathroom with double vanity, hard surface countertops and a tiled shower with tub finish off the upper level. The large unfinished basement awaits your personal touches to complete this amazing 4-bedroom home. Book your private showing today!
About This Property
28 Lucas Road, St. Thomas, N5R 0M5
Home Overview
Basic Information
Walk around the neighborhood
28 Lucas Road, St. Thomas, N5R 0M5
Shally Shi
Sales Representative, Dolphin Realty Inc
English, Mandarin
Residential ResaleProperty ManagementPre Construction
Mortgage Information
Estimated Payment
$0 Principal and Interest
 Walk Score for 28 Lucas Road
Walk Score for 28 Lucas Road

Book a Showing
Tour this home with Shally
Frequently Asked Questions
Can't find what you're looking for? Contact our support team for more information.
See the Latest Listings by Cities
1500+ home for sale in Ontario

Looking for Your Perfect Home?
Let us help you find the perfect home that matches your lifestyle
