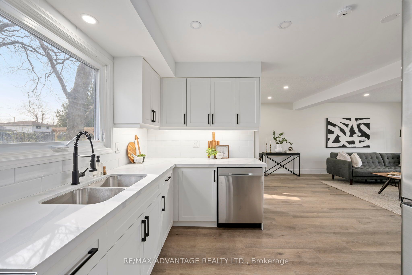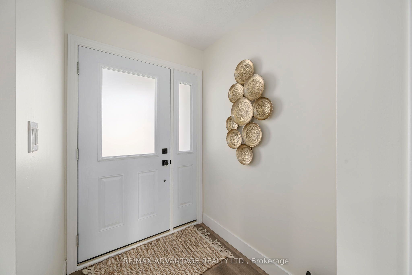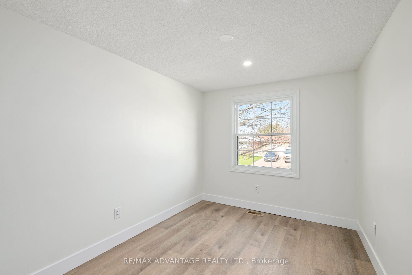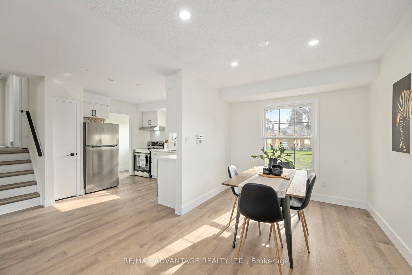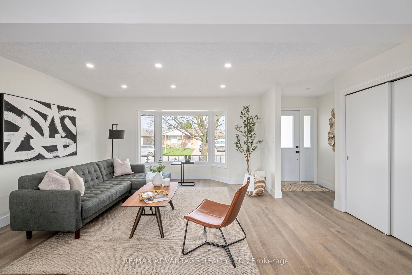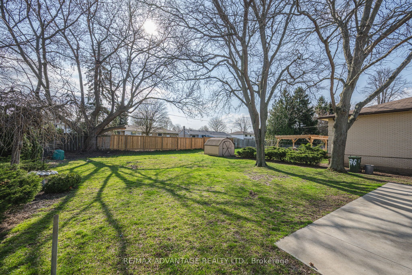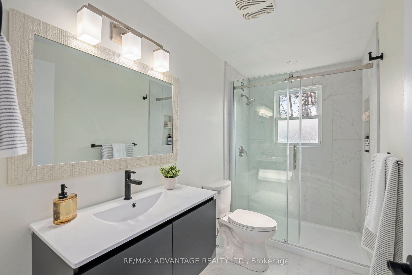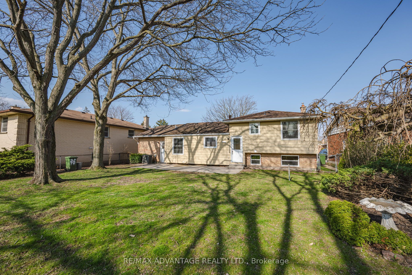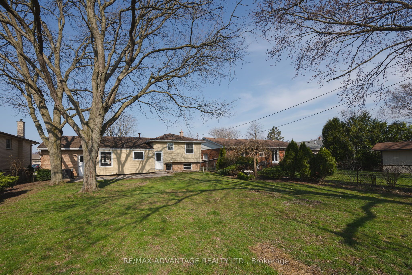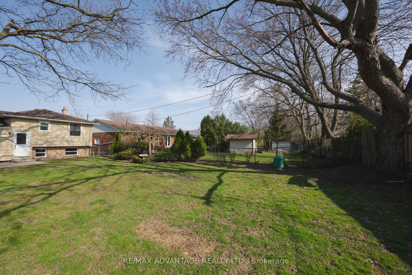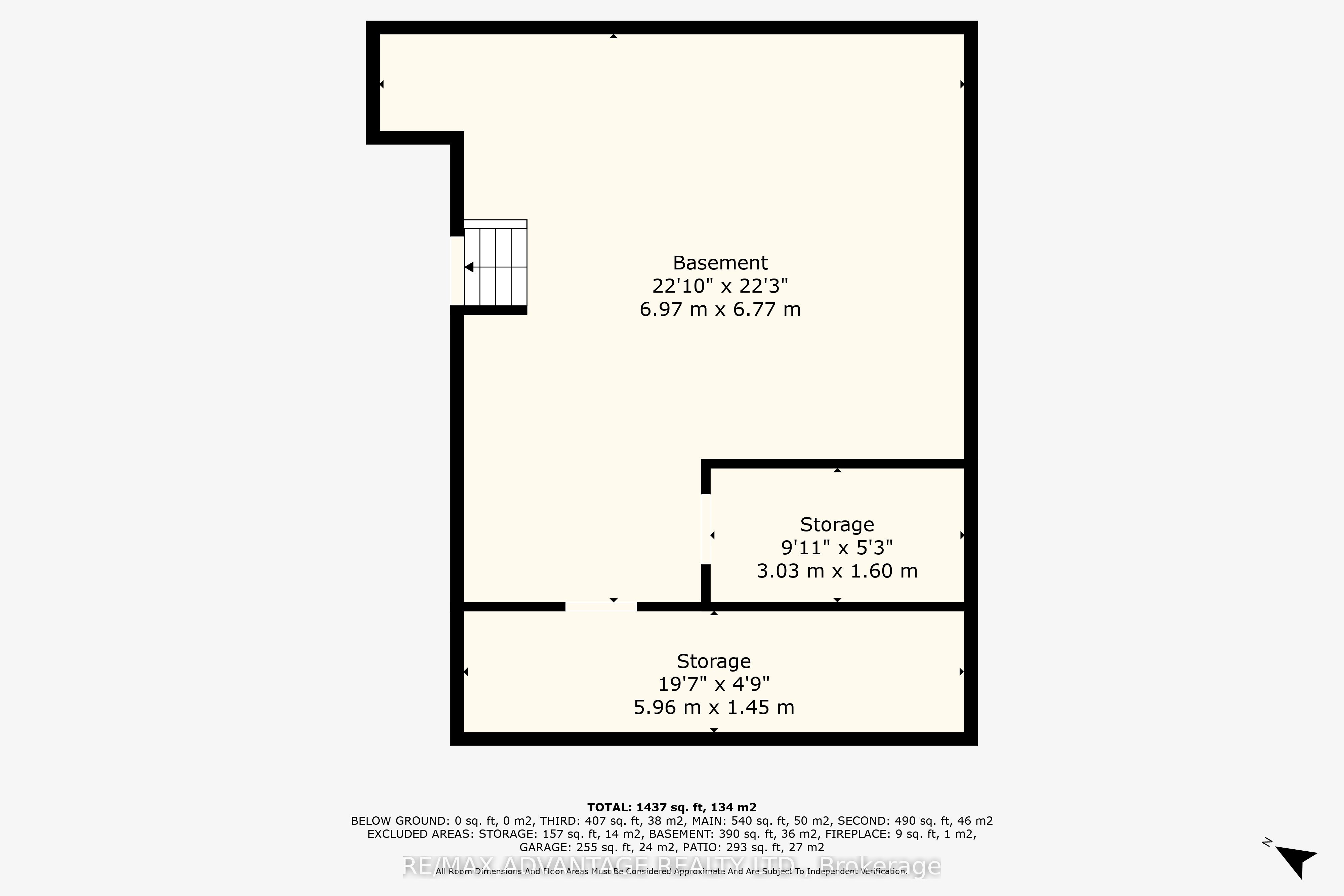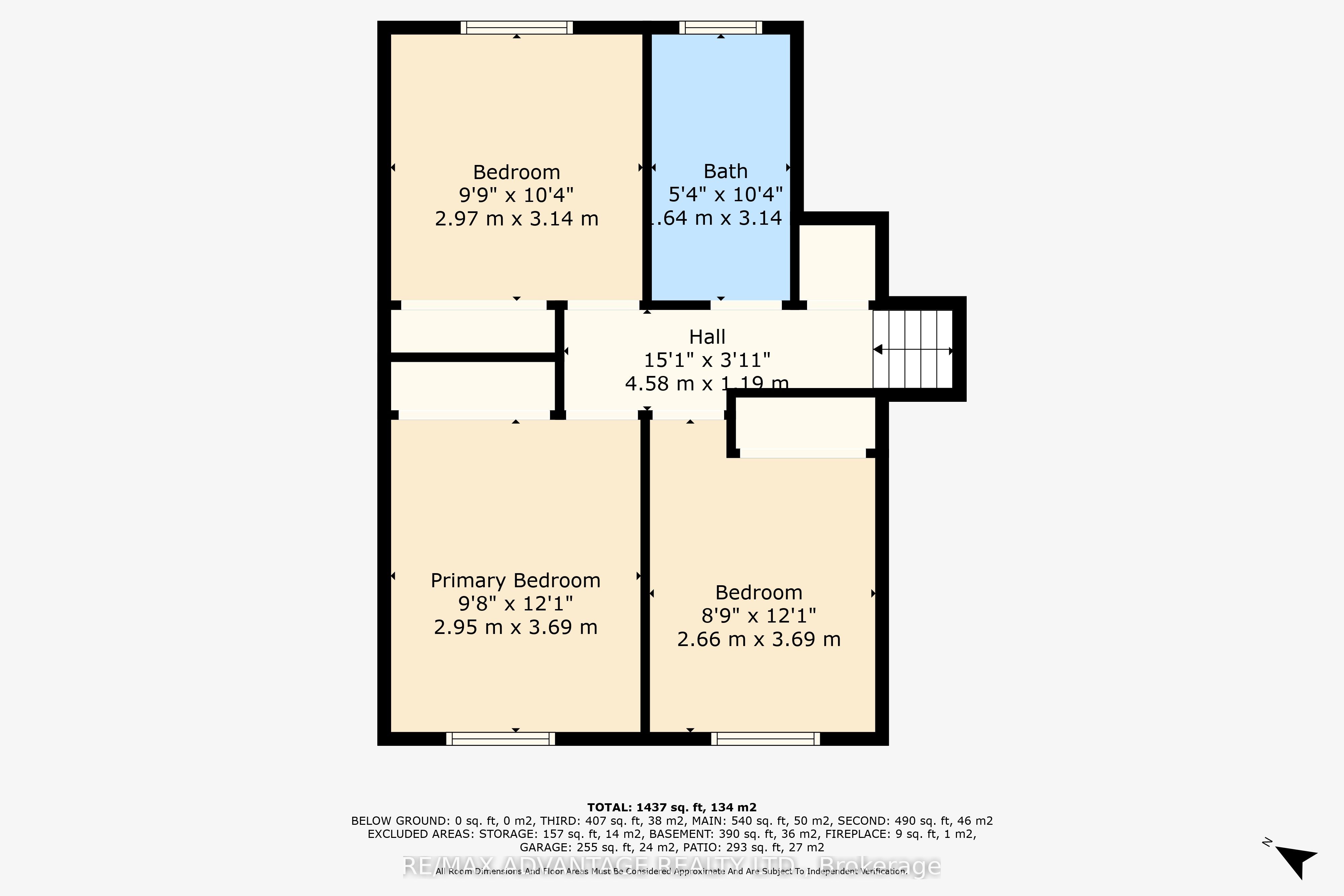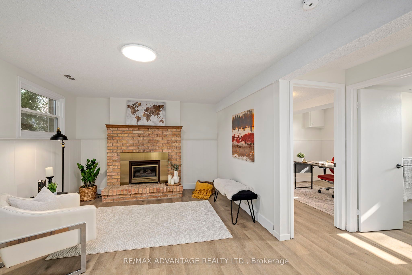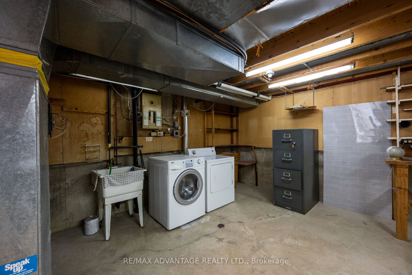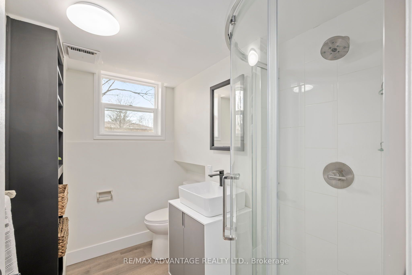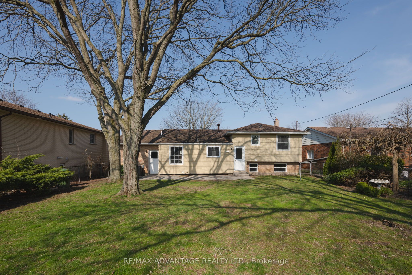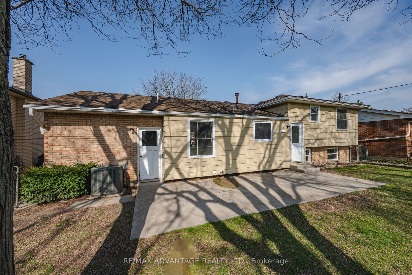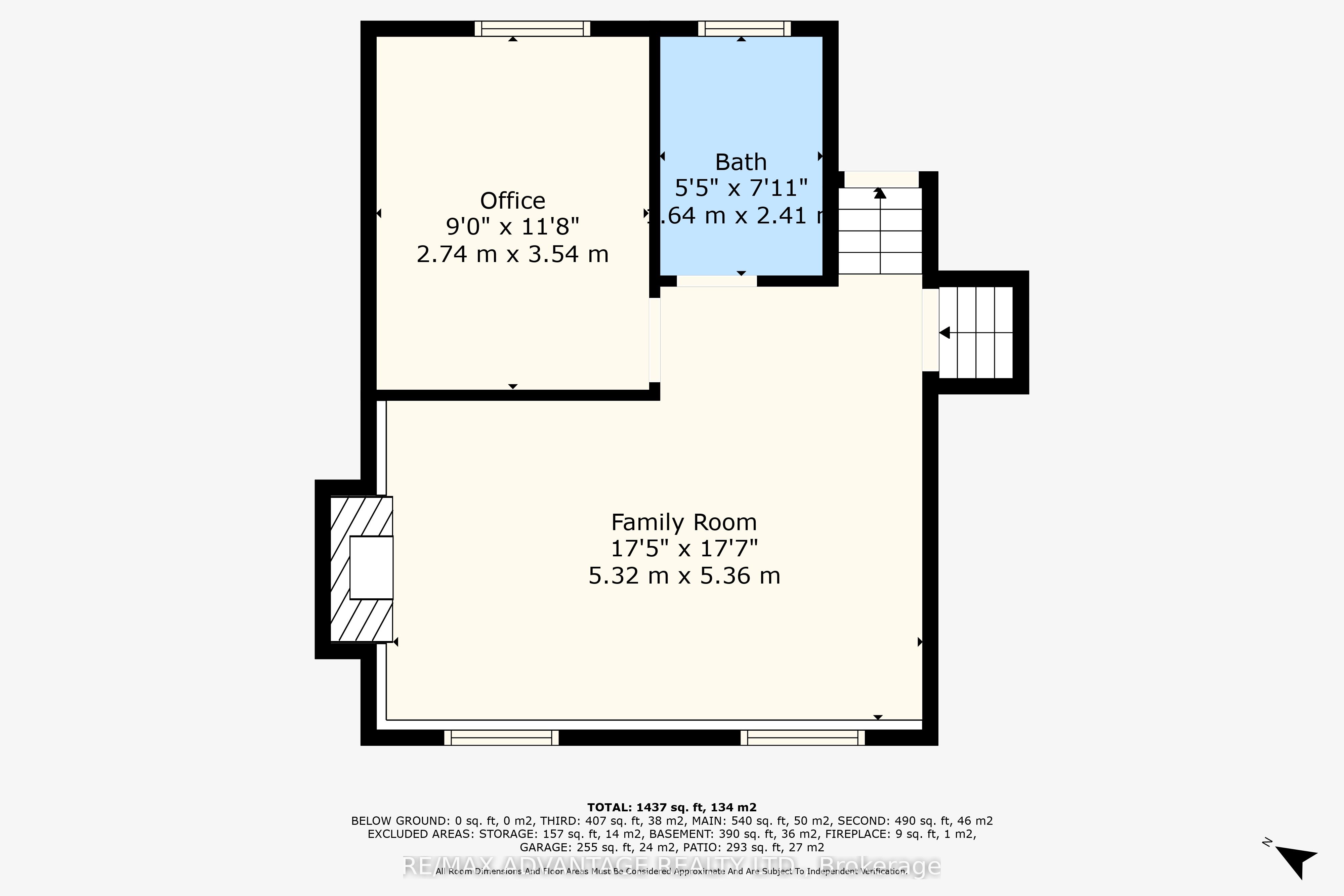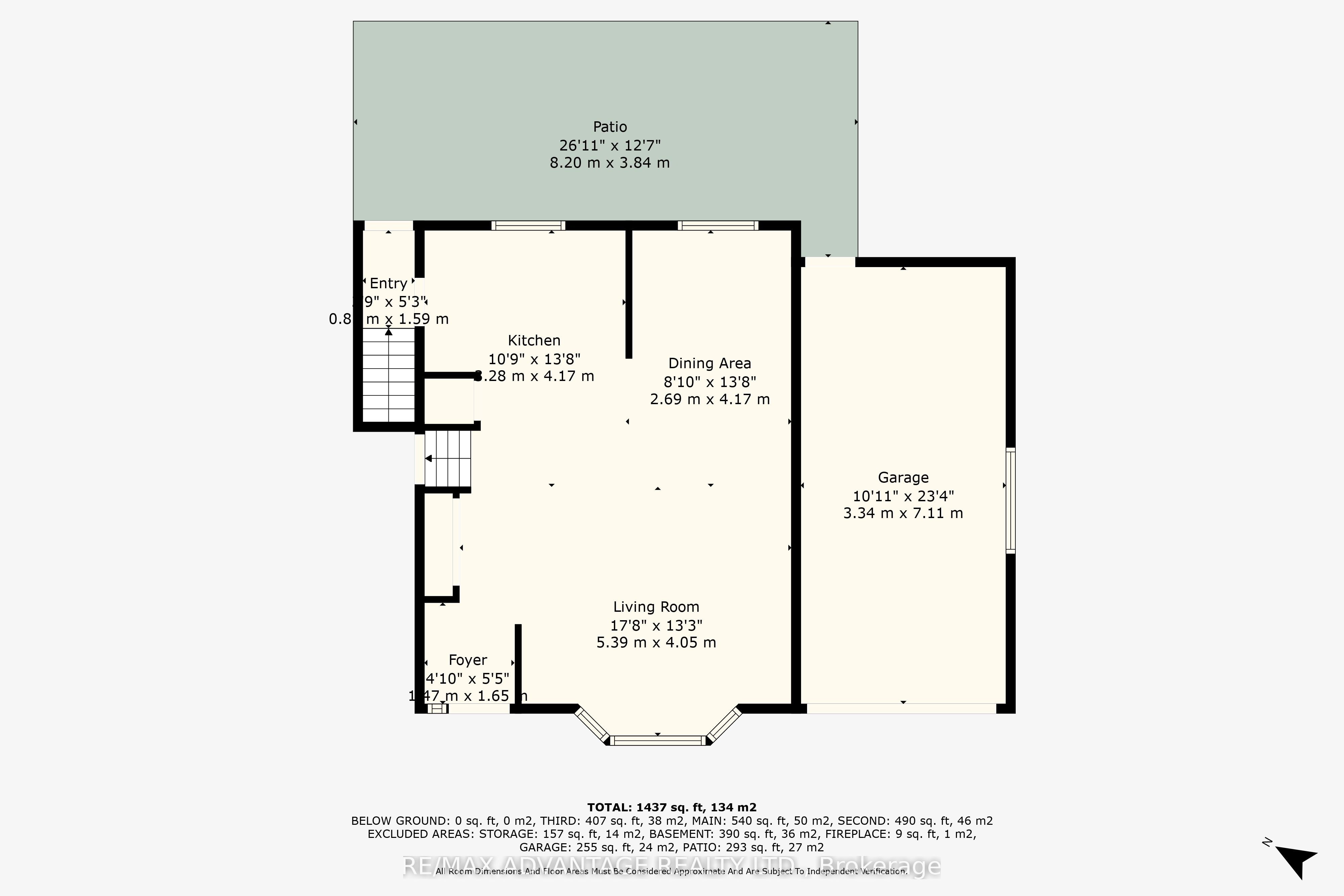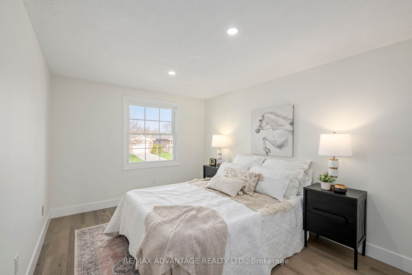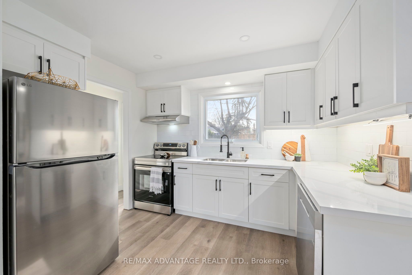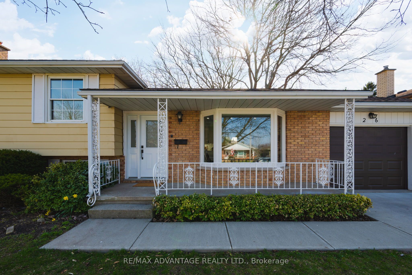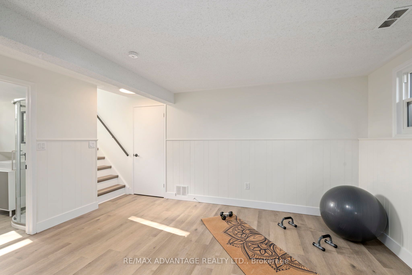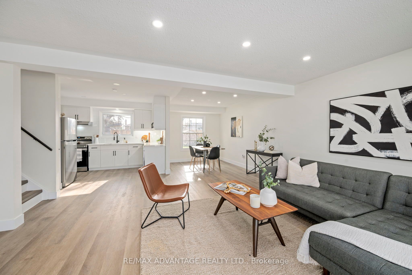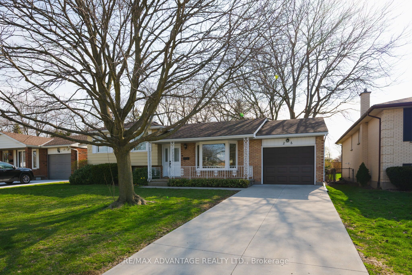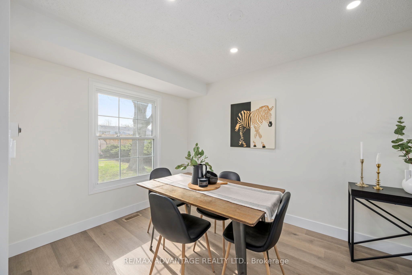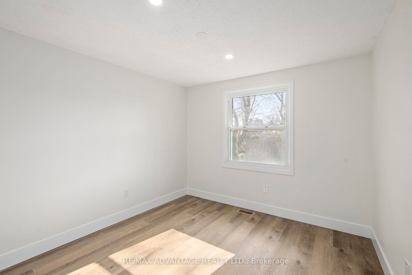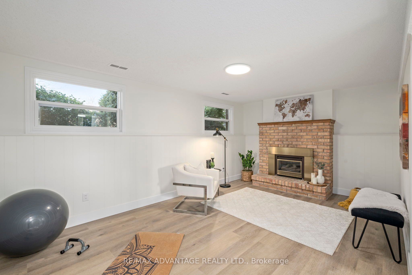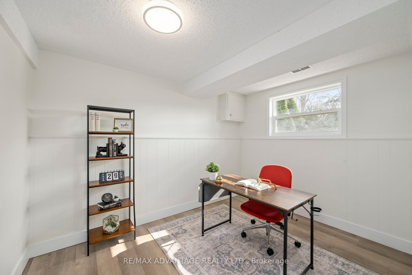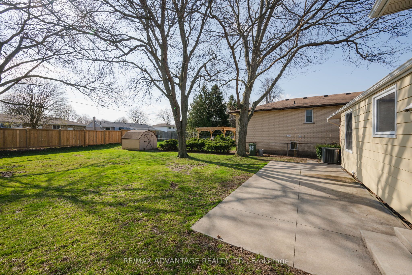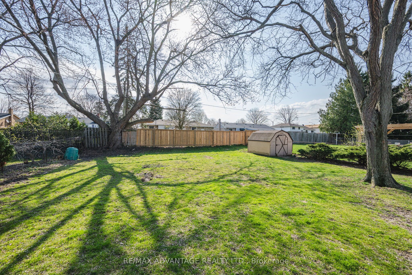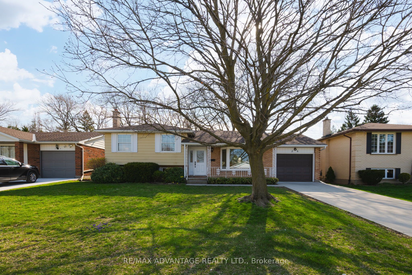
$669,900
Est. Payment
$2,559/mo*
*Based on 20% down, 4% interest, 30-year term
Listed by RE/MAX ADVANTAGE REALTY LTD.
Detached•MLS #X12102670•Price Change
Price comparison with similar homes in St. Thomas
Compared to 23 similar homes
11.4% Higher↑
Market Avg. of (23 similar homes)
$601,565
Note * Price comparison is based on the similar properties listed in the area and may not be accurate. Consult licences real estate agent for accurate comparison
Room Details
| Room | Features | Level |
|---|---|---|
Living Room 5.39 × 4.05 m | Carpet FreePot LightsBay Window | Main |
Dining Room 2.69 × 4.17 m | Carpet FreePot Lights | Main |
Kitchen 3.28 × 4.17 m | Stainless Steel ApplBacksplashQuartz Counter | Main |
Primary Bedroom 2.95 × 3.69 m | Carpet FreePot Lights | Second |
Bedroom 2 2.66 × 3.69 m | Carpet FreePot Lights | Second |
Bedroom 3 2.97 × 3.14 m | Carpet FreePot Lights | Second |
Client Remarks
Discover your dream home in St. Thomas with this stunning 4-level side split, featuring 3 bedrooms plus an additional room and 2 full bathrooms. With blueprints available for a potential secondary unit - Seller will transfer them to the new owner, cost of approximately $1,800. This property offers excellent income potential. Situated in a great area on a quiet street. Located near Mitchell Hepburn elementary school, parks, the hospital and shopping, this home is a fantastic home to raise a family and/or create extra income. Set on a deep lot in a sought-after subdivision close to schools and parks, this immaculate residence boasts a spacious open-concept main floor with modern luxury vinyl flooring, a new kitchen with quartz countertops, S.S appliances , and recently renovated bathrooms. Enhancements include pot lights, (7) new windows, front and back new doors, all contributing to an abundance of natural light. New garage door opener and controls. The sizeable backyard, complete with a concrete patio, mature trees, storage shed and a fully fenced yard, further elevates this extraordinary home. Convenient attached single car garage and Concrete driveway for 2 more cars . Don't miss your chance to see this exceptional property!
About This Property
26 Luton Crescent, St. Thomas, N5R 5K1
Home Overview
Basic Information
Walk around the neighborhood
26 Luton Crescent, St. Thomas, N5R 5K1
Shally Shi
Sales Representative, Dolphin Realty Inc
English, Mandarin
Residential ResaleProperty ManagementPre Construction
Mortgage Information
Estimated Payment
$0 Principal and Interest
 Walk Score for 26 Luton Crescent
Walk Score for 26 Luton Crescent

Book a Showing
Tour this home with Shally
Frequently Asked Questions
Can't find what you're looking for? Contact our support team for more information.
See the Latest Listings by Cities
1500+ home for sale in Ontario

Looking for Your Perfect Home?
Let us help you find the perfect home that matches your lifestyle
