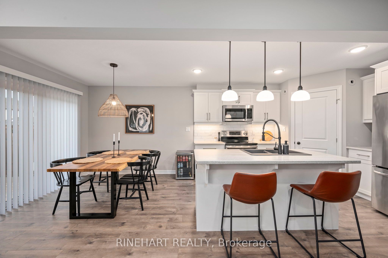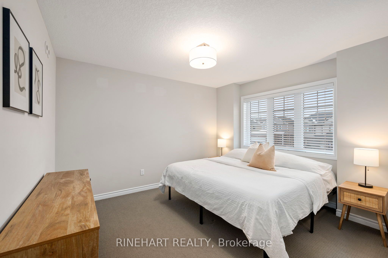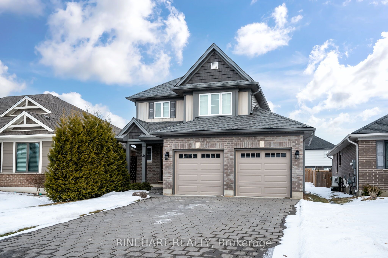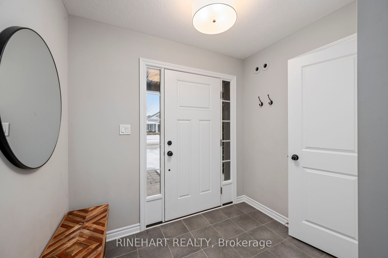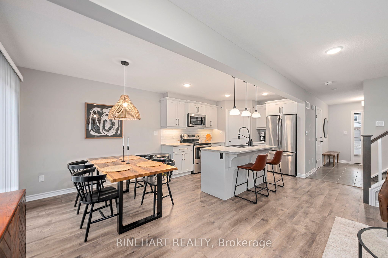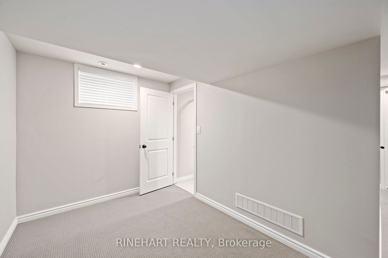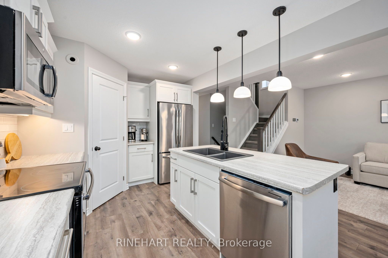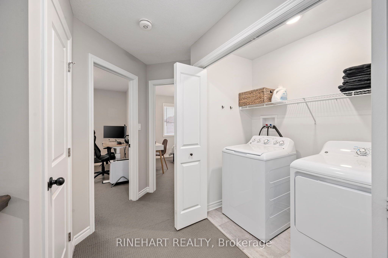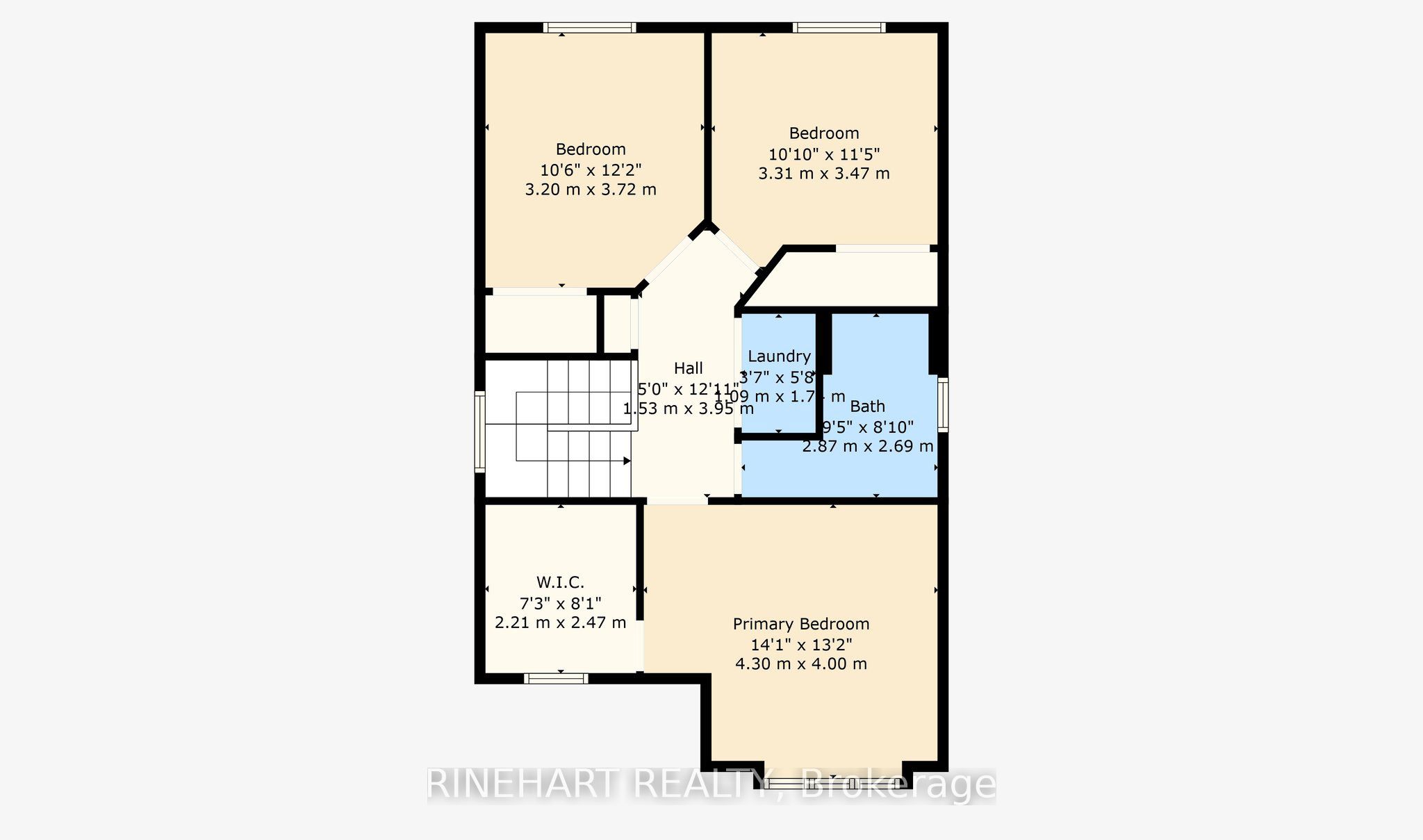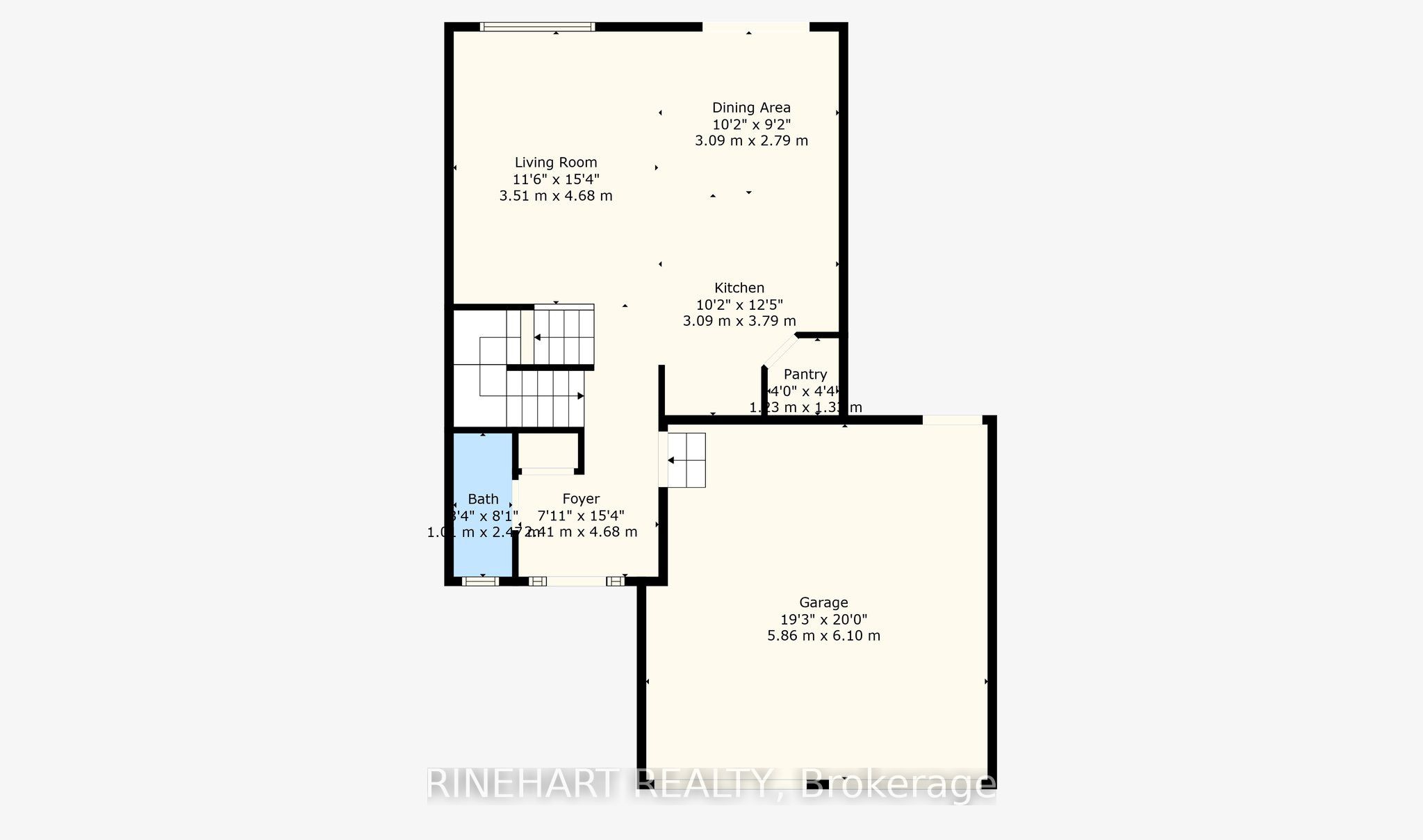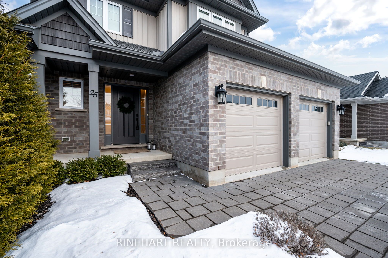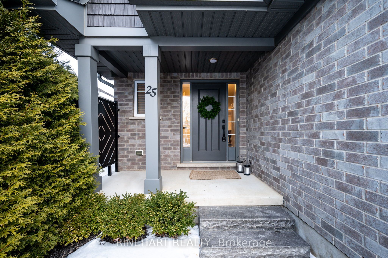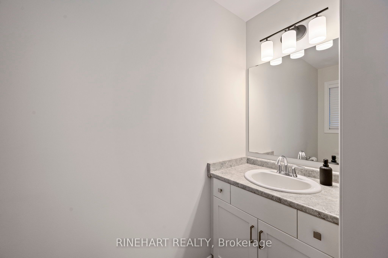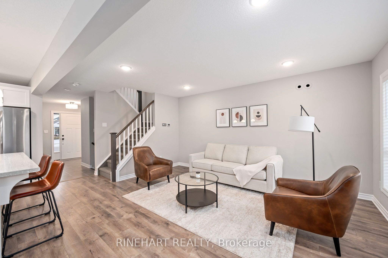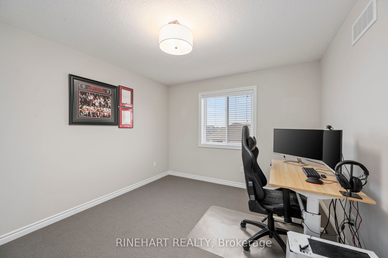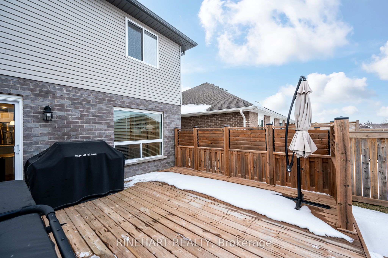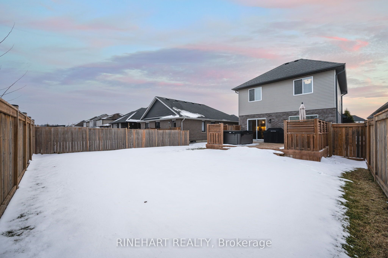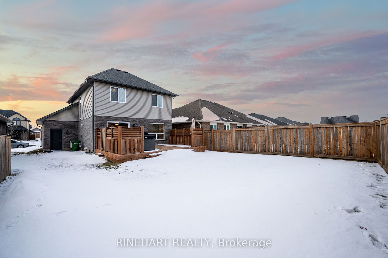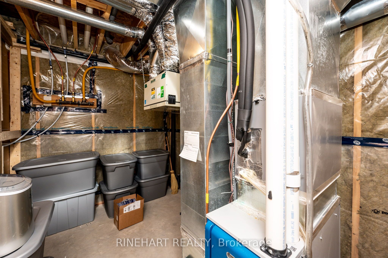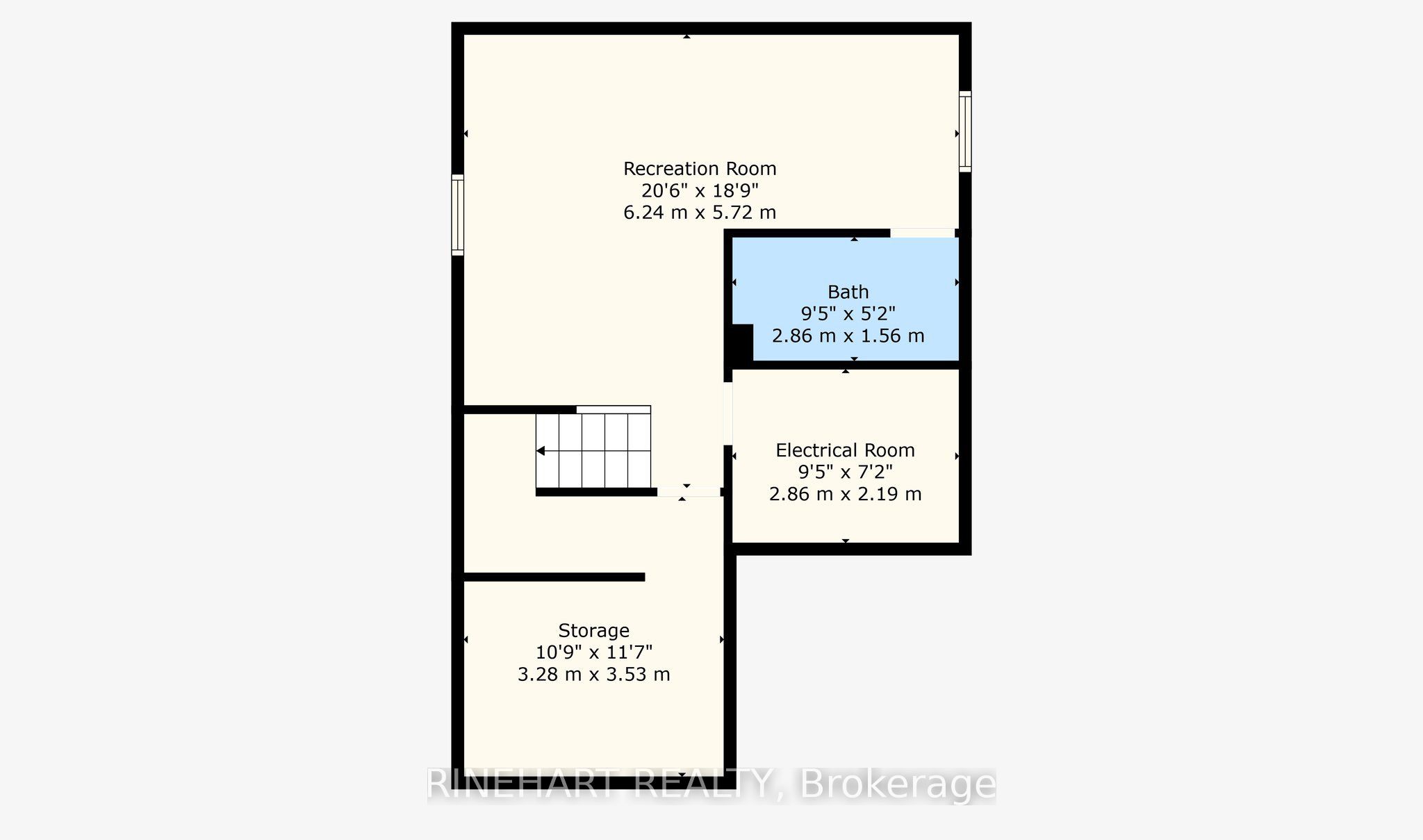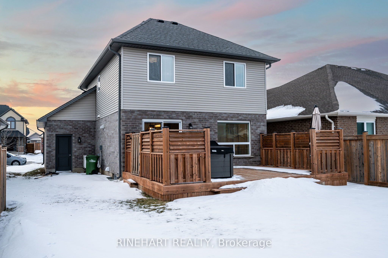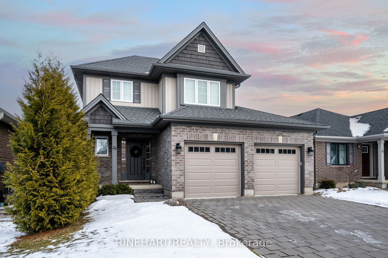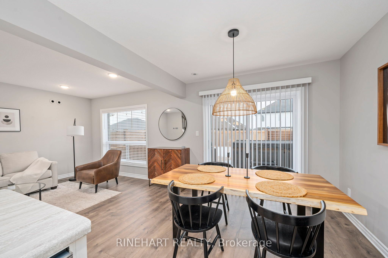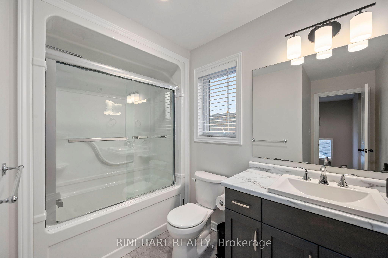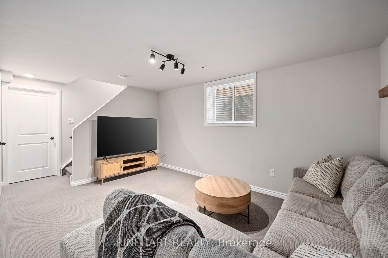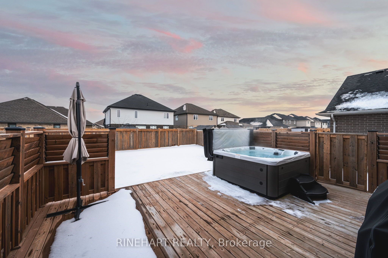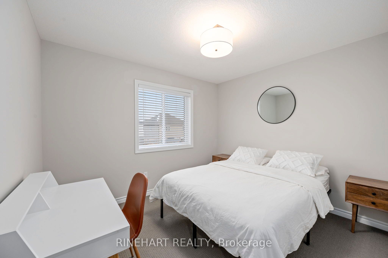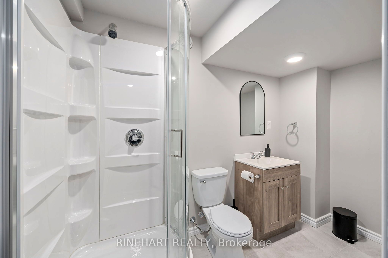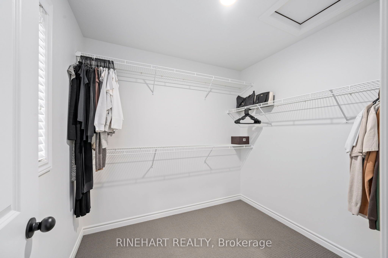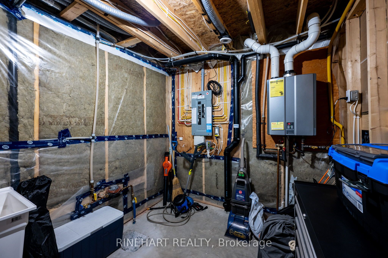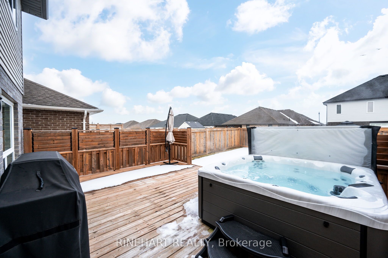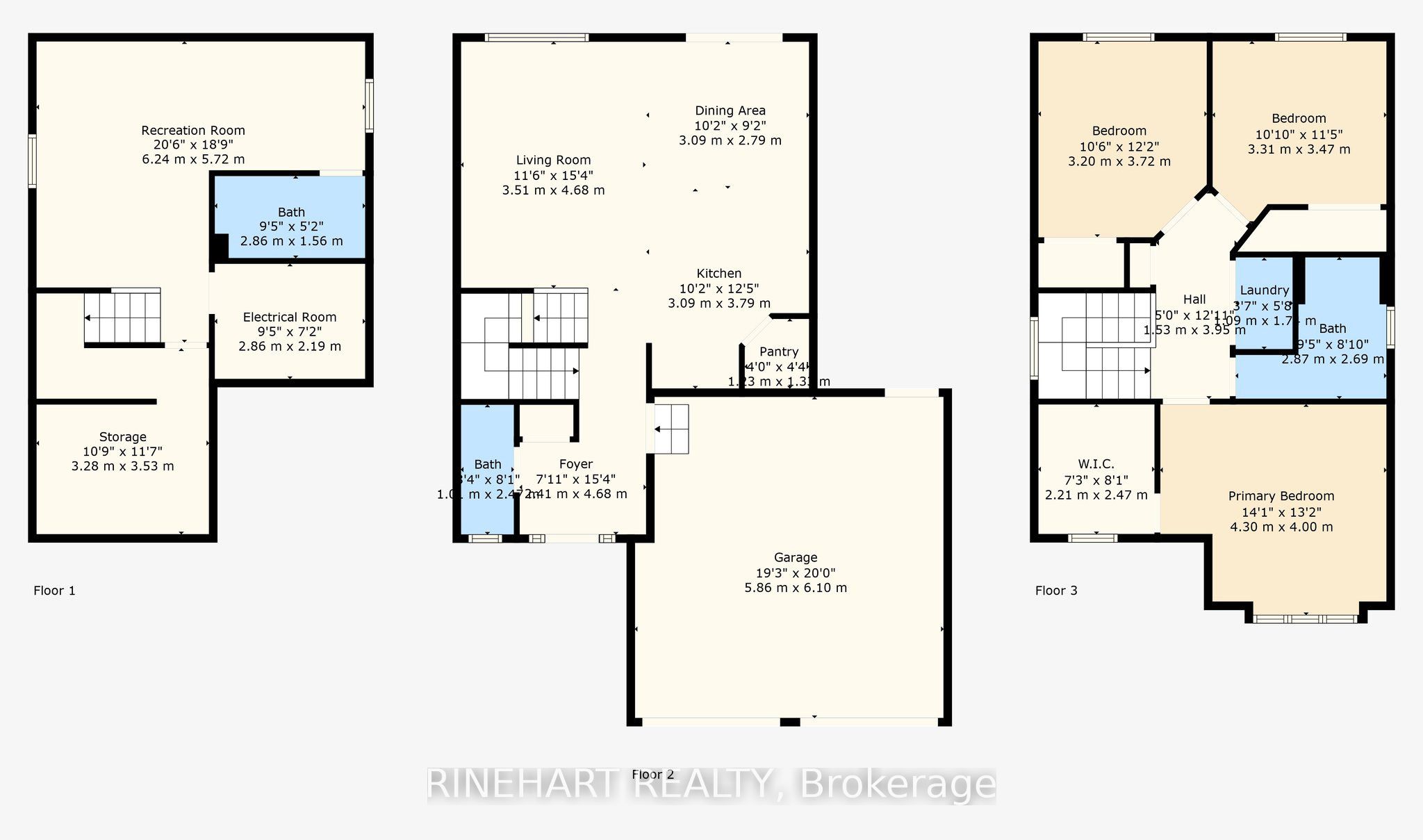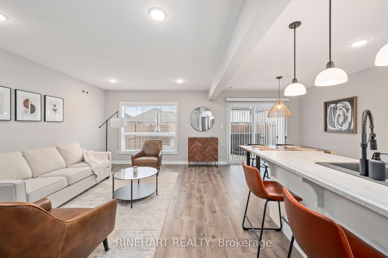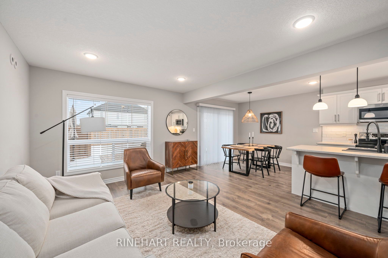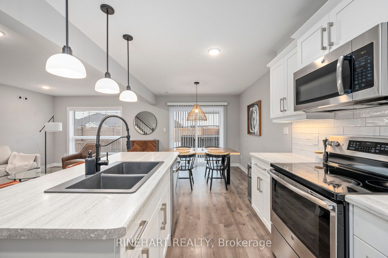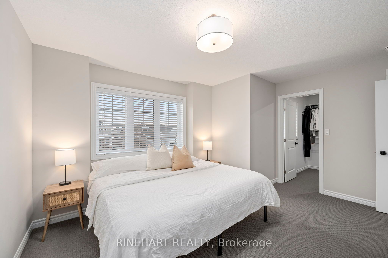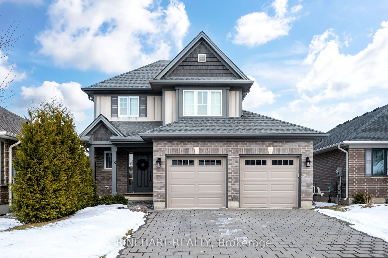
$679,999
Est. Payment
$2,597/mo*
*Based on 20% down, 4% interest, 30-year term
Listed by RINEHART REALTY
Detached•MLS #X11953232•Price Change
Price comparison with similar homes in St. Thomas
Compared to 28 similar homes
-5.2% Lower↓
Market Avg. of (28 similar homes)
$717,385
Note * Price comparison is based on the similar properties listed in the area and may not be accurate. Consult licences real estate agent for accurate comparison
Room Details
| Room | Features | Level |
|---|---|---|
Living Room 3.51 × 4.68 m | Main | |
Dining Room 3.09 × 2.79 m | Main | |
Kitchen 3.09 × 3.79 m | Main | |
Primary Bedroom 4.3 × 4 m | Second | |
Bedroom 3.2 × 3.72 m | Second | |
Bedroom 3.31 × 3.47 m | Second |
Client Remarks
This stunning two-storey home in St. Thomas offers a perfect blend of modern elegance and everyday comfort with over 1800 finished square footage! Situated in a quiet, family-friendly neighbourhood, it boasts easy access to schools, parks, sports centres, shopping, and restaurants. Featuring double-wide private parking and an oversized (approx. 400 sq. ft.) double garage with epoxy flooring, automatic doors with smart integration potential, and a convenient man-door to the backyard, this home is designed for both functionality and style. Inside, the main floor is bright and welcoming, with abundant natural light enhancing the refreshing modern aesthetic. The open-concept layout seamlessly connects the living, dining, and kitchen areas, creating a perfect setting for gatherings. The stylish kitchen features a centre island with seating, sleek cabinetry, stainless steel appliances, and a convenient pantry. Upgraded interior lighting throughout the home adds a sophisticated touch. Upstairs, the spacious primary bedroom impresses with a massive walk-in closet. Two additional bedrooms and a beautifully designed 4-piece bathroom complete this level. A dedicated laundry area, tucked away in a closet, adds exceptional convenience. The fully finished lower level offers a cozy retreat, ideal as a family room or entertainment space. An additional room provides ample storage and flexible space for various uses. Finally, the expansive backyard offers endless possibilities for outdoor enjoyment. The oversized 23' x 16' deck is perfect for hosting, complete with a built-in BBQ gas line for convenience. The 7x7 Master Spa hot tub (purchased in 2023) provides a luxurious retreat after a long day, while the large yard offers plenty of space for play, gardening, or simply unwinding in a peaceful setting. This home truly checks all the boxes, offering upscale living in a desirable location. Don't miss your opportunity and schedule a viewing today!
About This Property
25 Ashberry Place, St. Thomas, N5R 0H7
Home Overview
Basic Information
Walk around the neighborhood
25 Ashberry Place, St. Thomas, N5R 0H7
Shally Shi
Sales Representative, Dolphin Realty Inc
English, Mandarin
Residential ResaleProperty ManagementPre Construction
Mortgage Information
Estimated Payment
$0 Principal and Interest
 Walk Score for 25 Ashberry Place
Walk Score for 25 Ashberry Place

Book a Showing
Tour this home with Shally
Frequently Asked Questions
Can't find what you're looking for? Contact our support team for more information.
Check out 100+ listings near this property. Listings updated daily
See the Latest Listings by Cities
1500+ home for sale in Ontario

Looking for Your Perfect Home?
Let us help you find the perfect home that matches your lifestyle
