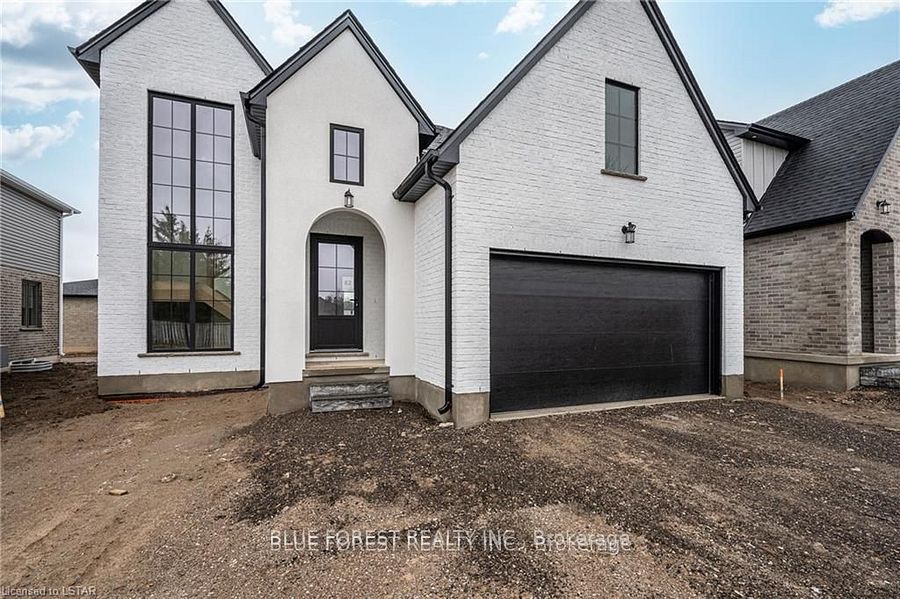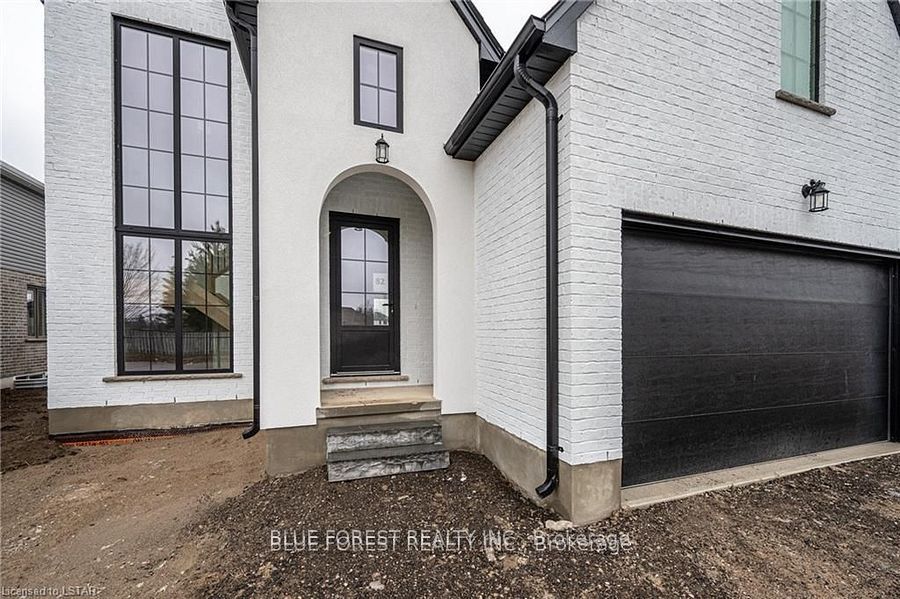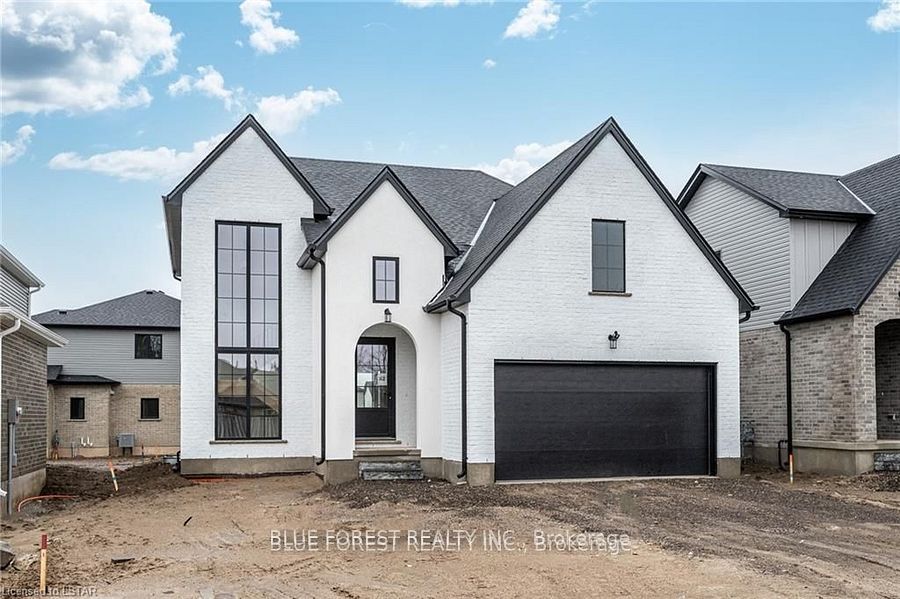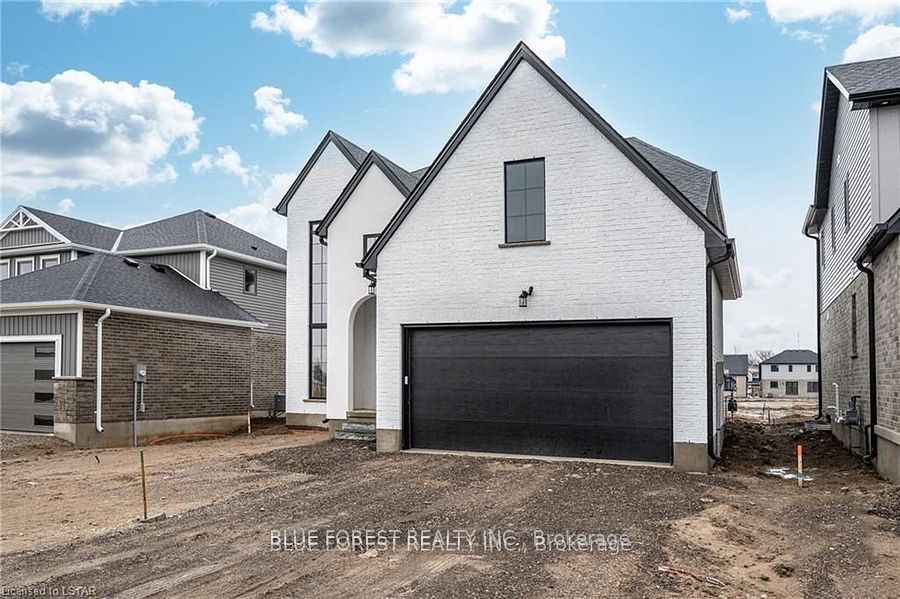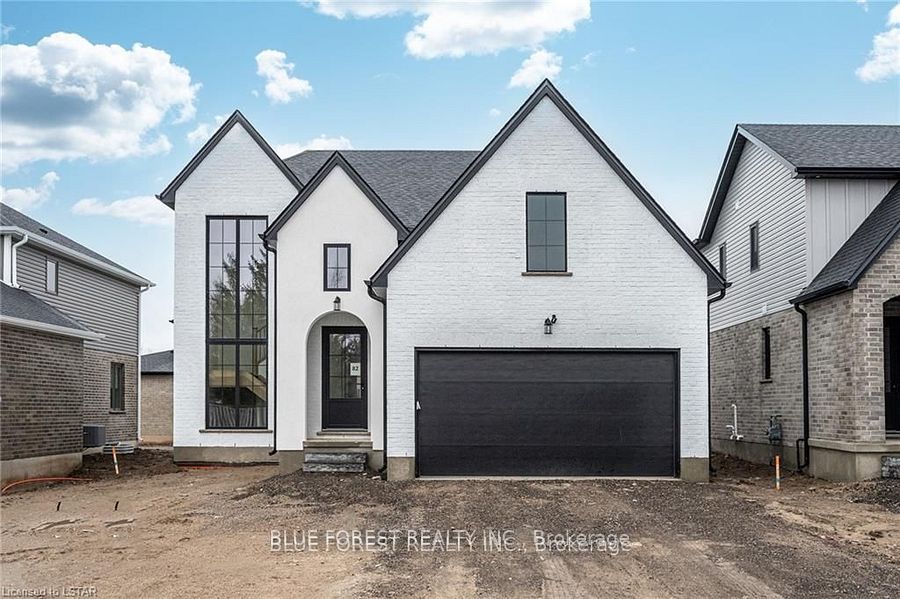
$829,900
Est. Payment
$3,170/mo*
*Based on 20% down, 4% interest, 30-year term
Listed by BLUE FOREST REALTY INC.
Detached•MLS #X11909187•New
Price comparison with similar homes in St. Thomas
Compared to 2 similar homes
10.4% Higher↑
Market Avg. of (2 similar homes)
$751,950
Note * Price comparison is based on the similar properties listed in the area and may not be accurate. Consult licences real estate agent for accurate comparison
Room Details
| Room | Features | Level |
|---|---|---|
Kitchen 5.18 × 2.54 m | Main | |
Living Room 5.18 × 4.57 m | Main | |
Bedroom 4.44 × 3.35 m | Second | |
Bedroom 3.68 × 3.66 m | Second | |
Primary Bedroom 4.42 × 3.96 m | Second |
Client Remarks
Welcome to the Aspen Model. Your eyes are immediately drawn to the gorgeous front elevation. The 3 level front window draws in the perfect amount of natural light while showcasing a beautifully crafted wood staircase that matches your hardwood floor. 3 large bedrooms, each with a private ensuite bath. 3+1 bathrooms in total. 2 car garage. This home has everyone believing in love at first sight. Many more floor plans available. Inquire for more information.
About This Property
14 AYRSHIRE Avenue, St. Thomas, N5R 0L8
Home Overview
Basic Information
Walk around the neighborhood
14 AYRSHIRE Avenue, St. Thomas, N5R 0L8
Shally Shi
Sales Representative, Dolphin Realty Inc
English, Mandarin
Residential ResaleProperty ManagementPre Construction
Mortgage Information
Estimated Payment
$0 Principal and Interest
 Walk Score for 14 AYRSHIRE Avenue
Walk Score for 14 AYRSHIRE Avenue

Book a Showing
Tour this home with Shally
Frequently Asked Questions
Can't find what you're looking for? Contact our support team for more information.
See the Latest Listings by Cities
1500+ home for sale in Ontario

Looking for Your Perfect Home?
Let us help you find the perfect home that matches your lifestyle
