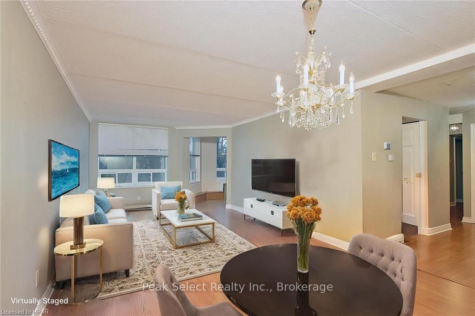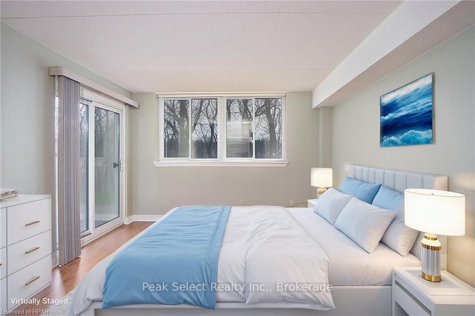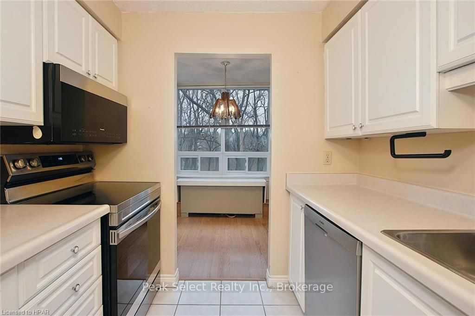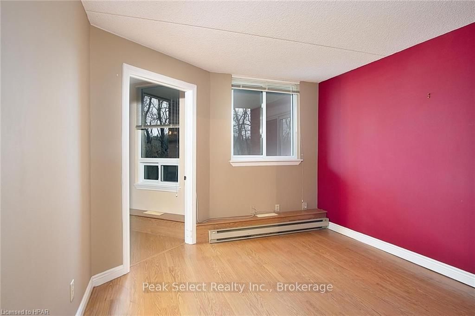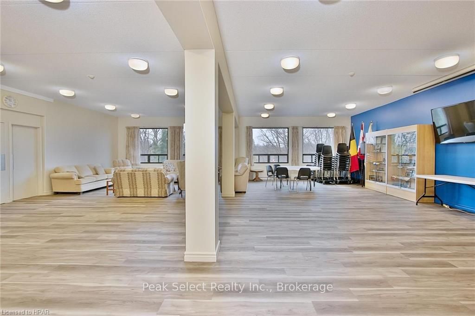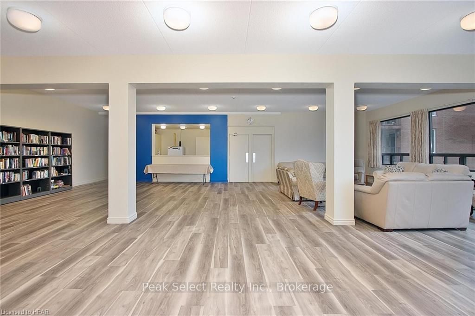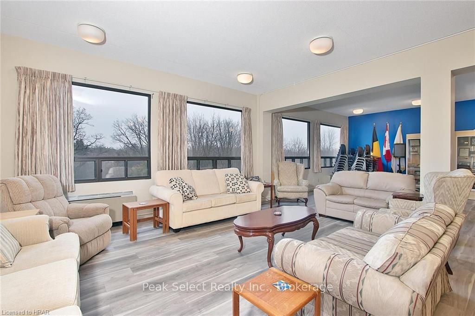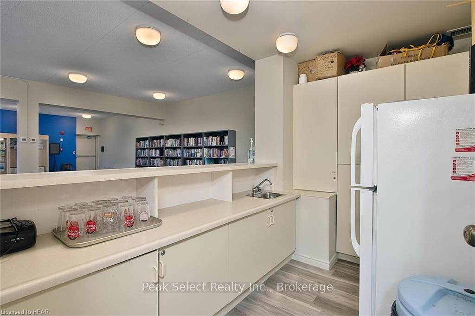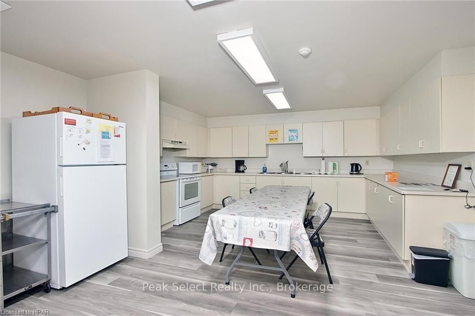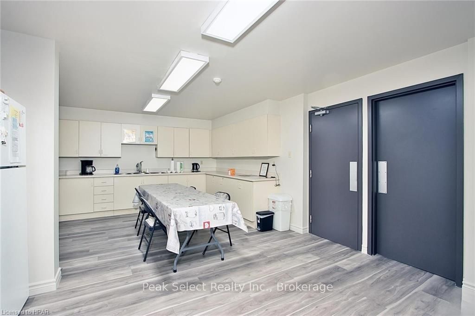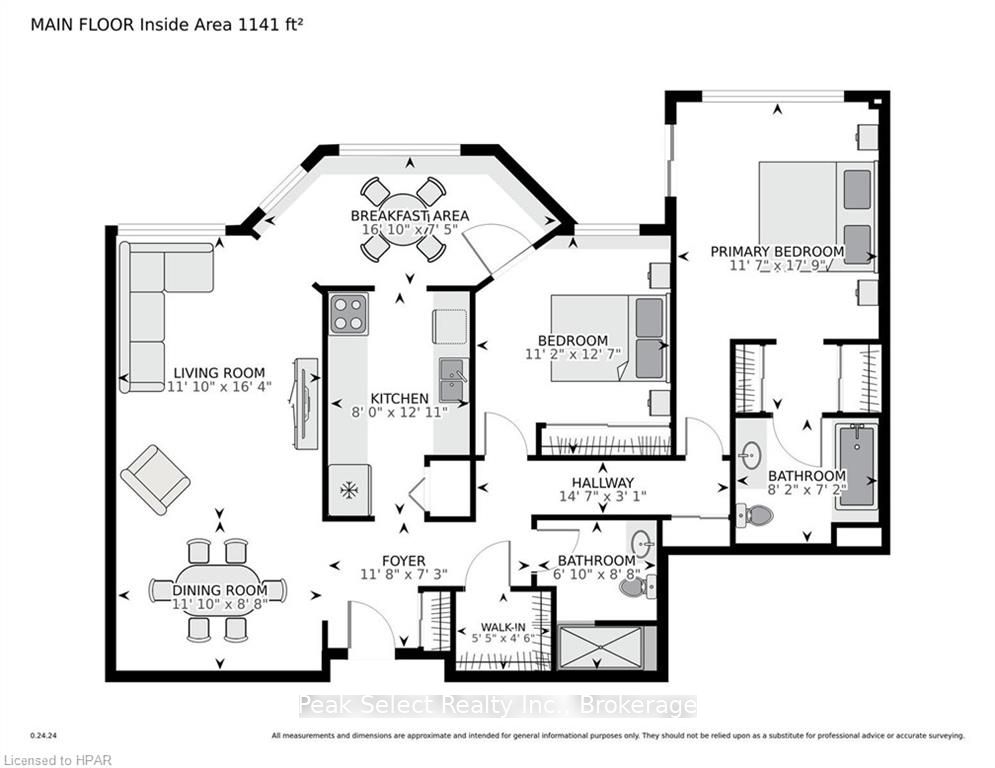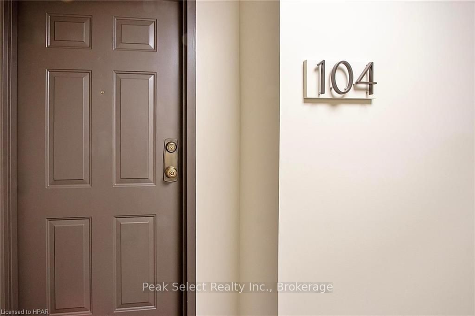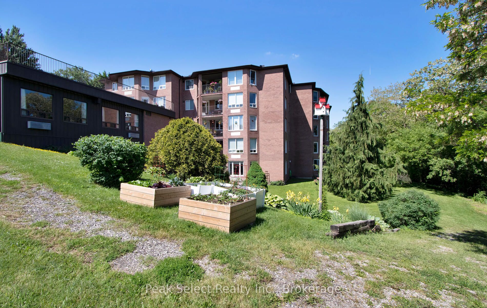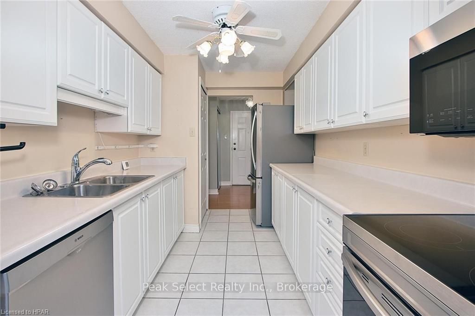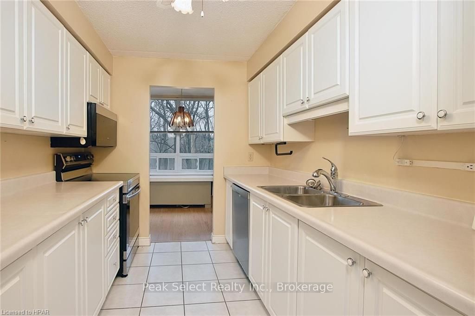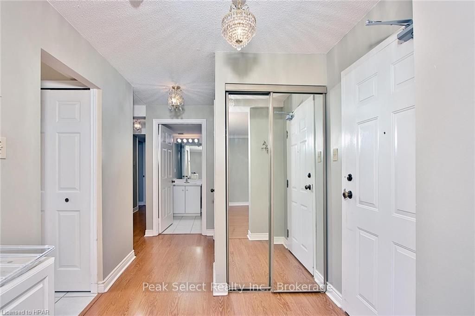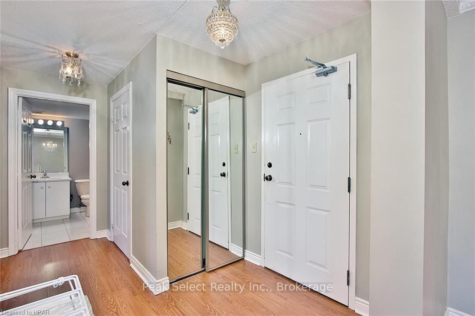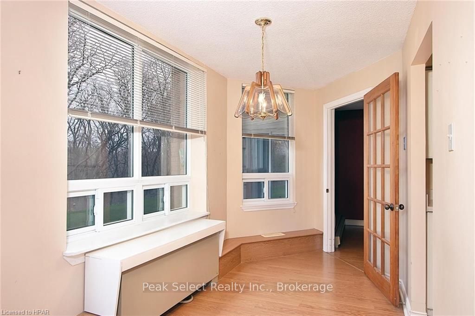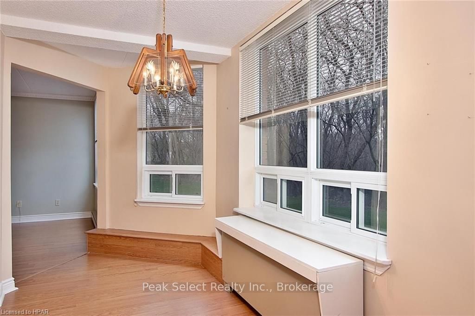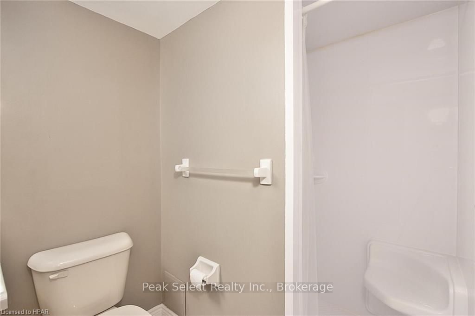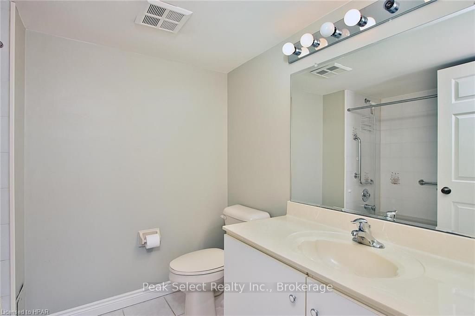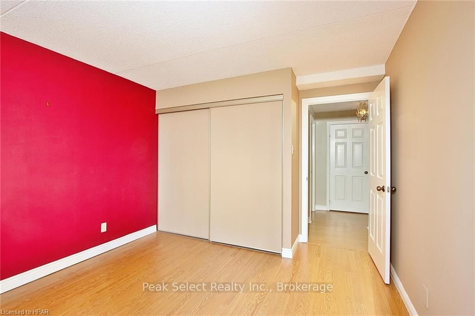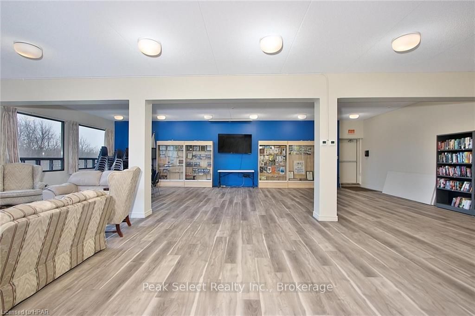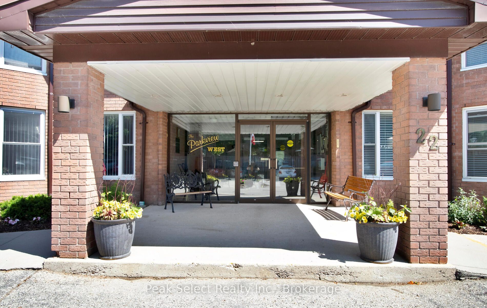
$309,000
Est. Payment
$1,180/mo*
*Based on 20% down, 4% interest, 30-year term
Listed by Peak Select Realty Inc., Brokerage
Condo Apartment•MLS #X11822880•Price Change
Included in Maintenance Fee:
Building Insurance
Common Elements
Water
Parking
Price comparison with similar homes in St. Marys
Compared to 1 similar home
-11.7% Lower↓
Market Avg. of (1 similar homes)
$349,900
Note * Price comparison is based on the similar properties listed in the area and may not be accurate. Consult licences real estate agent for accurate comparison
Room Details
| Room | Features | Level |
|---|---|---|
Bedroom 3.4 × 3.84 m | Main | |
Living Room 3.61 × 4.98 m | Main | |
Dining Room 3.61 × 2.64 m | Main | |
Kitchen 2.44 × 3.94 m | Main | |
Primary Bedroom 3.53 × 5.41 m | Main | |
Bedroom 3.4 × 3.84 m | Main |
Client Remarks
Step inside and embrace your new chapter! This charming 2-bedroom, 2-bath unit in a vibrant 55+ community features a lovely sliding glass walk out to your own patio, perfect for enjoying your retirement in comfort and tranquility. With 1141 sqft of space, it boasts a new furnace installed in 2020 and modern stainless steel appliances. Rotary Parkview West is a well-cared-for, non-profit apartment complex that offers secure entry, a cozy library, and a large common room with a kitchenetteideal for entertaining friends and family. Located along Trout Creek, youll be surrounded by a peaceful, wooded environment teeming with various bird species, deer, and other wildlife right outside your window. Embrace a serene lifestyle and join the welcoming Parkview West community, where retirement is all about enjoyment!Your monthly fee covers property taxes, water and sewage, parking, outdoor maintenance, and upkeep of shared areas. Additionally, youll have access to a workshop, exercise room, games room, and library. Its a wonderful opportunity to live a relaxed lifestyle! *pls note that sq footage is taken from photographers floor plans and may vary from builders floor plans
About This Property
22 ST. ANDREW Street, St. Marys, N4X 1C5
Home Overview
Basic Information
Amenities
Game Room
Party Room/Meeting Room
Visitor Parking
Walk around the neighborhood
22 ST. ANDREW Street, St. Marys, N4X 1C5
Shally Shi
Sales Representative, Dolphin Realty Inc
English, Mandarin
Residential ResaleProperty ManagementPre Construction
Mortgage Information
Estimated Payment
$0 Principal and Interest
 Walk Score for 22 ST. ANDREW Street
Walk Score for 22 ST. ANDREW Street

Book a Showing
Tour this home with Shally
Frequently Asked Questions
Can't find what you're looking for? Contact our support team for more information.
See the Latest Listings by Cities
1500+ home for sale in Ontario

Looking for Your Perfect Home?
Let us help you find the perfect home that matches your lifestyle
