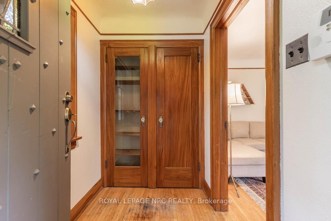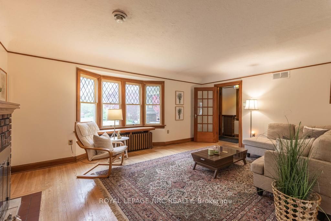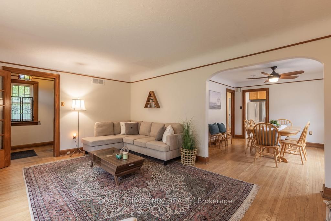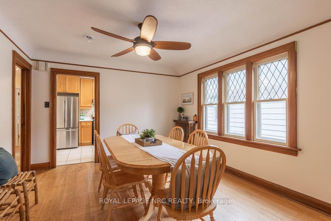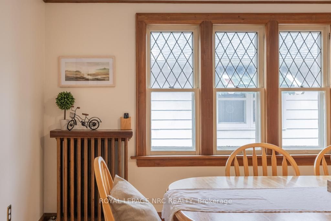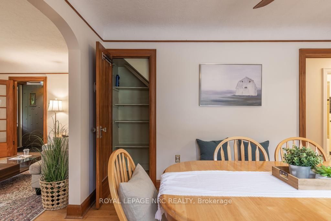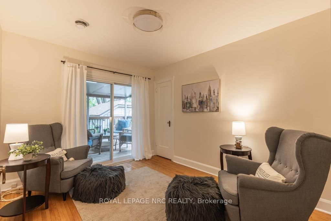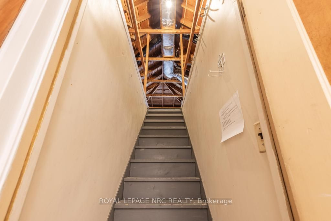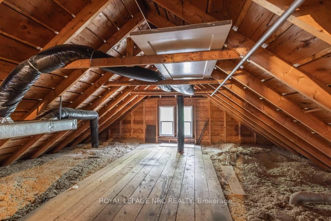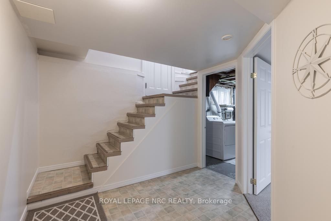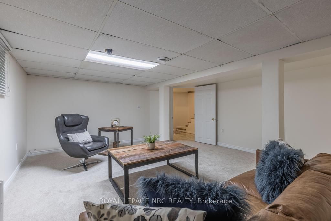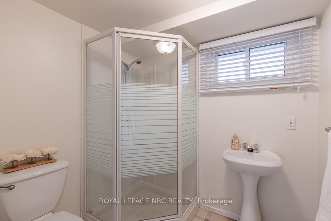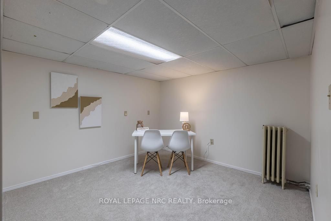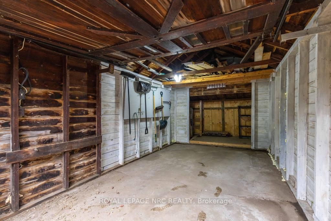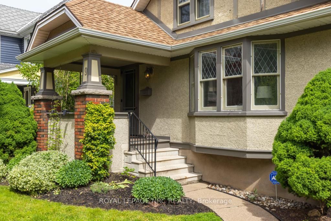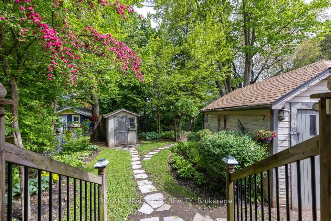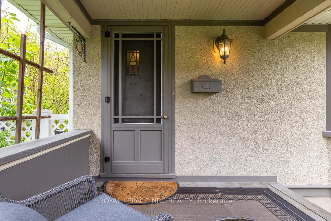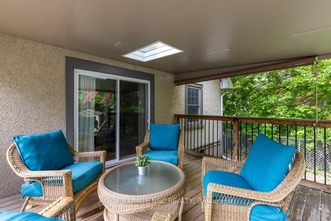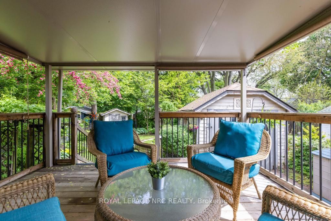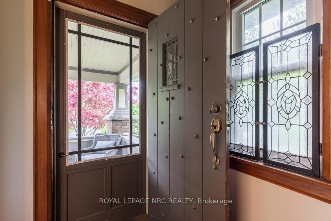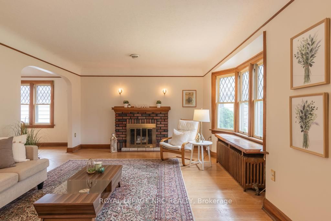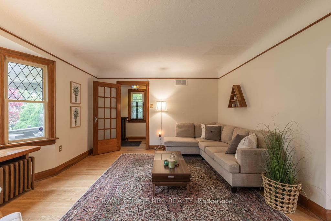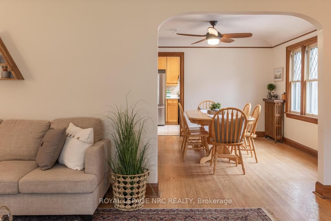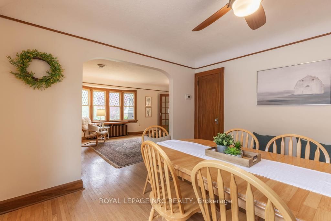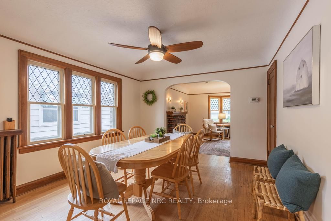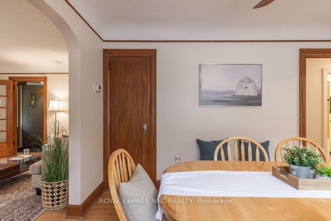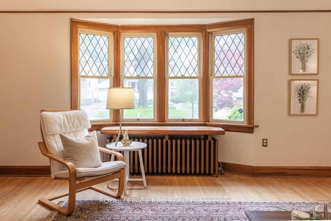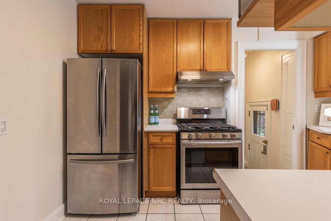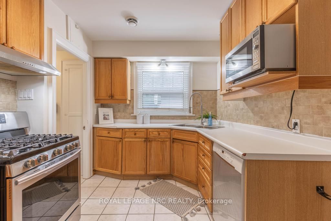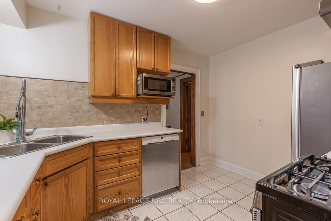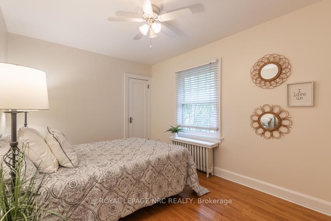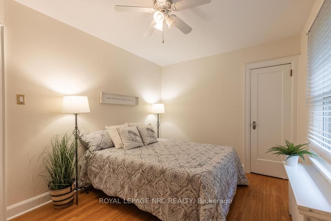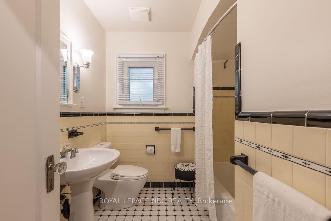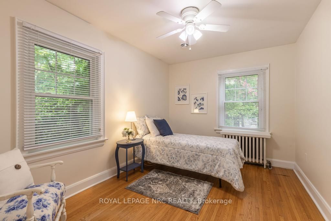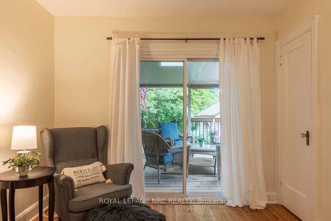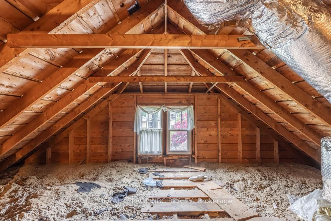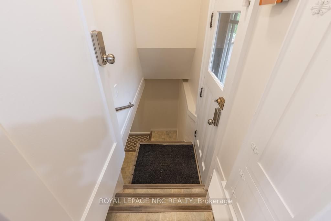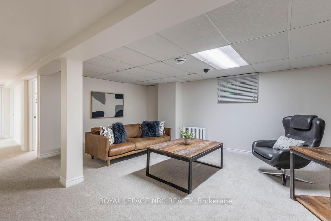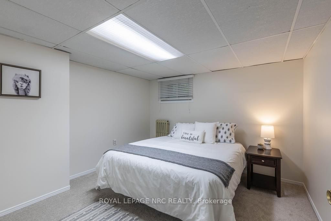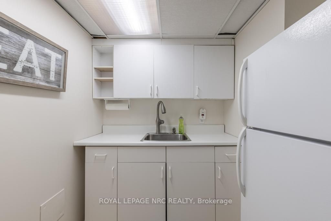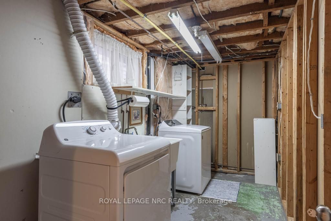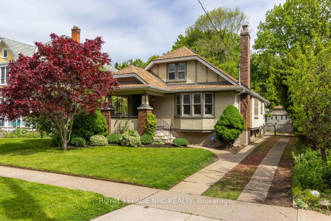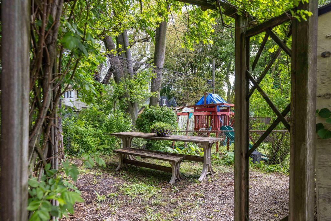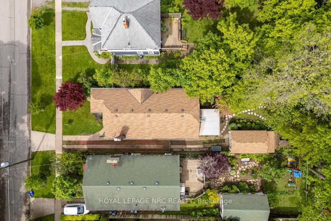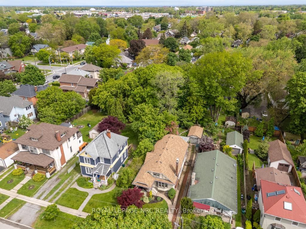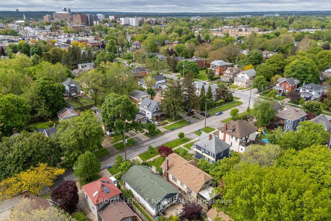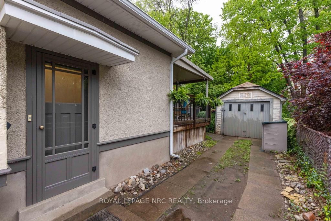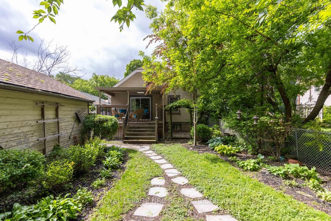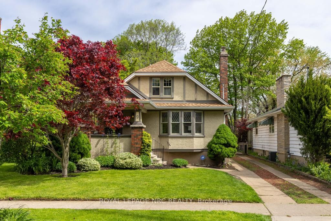
$549,000
Est. Payment
$2,097/mo*
*Based on 20% down, 4% interest, 30-year term
Listed by ROYAL LEPAGE NRC REALTY
Detached•MLS #X12168621•New
Price comparison with similar homes in St. Catharines
Compared to 72 similar homes
-20.8% Lower↓
Market Avg. of (72 similar homes)
$692,996
Note * Price comparison is based on the similar properties listed in the area and may not be accurate. Consult licences real estate agent for accurate comparison
Room Details
| Room | Features | Level |
|---|---|---|
Living Room 5.51 × 4.22 m | Bay Window | Main |
Dining Room 3.99 × 3.56 m | Main | |
Kitchen 3.56 × 2.74 m | Main | |
Bedroom 4.01 × 2.9 m | Walk-In Closet(s) | Main |
Bedroom 2 3.96 × 2.84 m | Closet | Main |
Bedroom 3 3.51 × 3.02 m | W/O To DeckCloset | Main |
Client Remarks
With warmth in every corner and space for your story to unfold, this inviting bungalow offers more than just a place to live; it's your space to thrive. Step inside from the covered porch into a thoughtful layout that begins with a proper foyer to keep everyday clutter tucked away. From there, a spacious living room welcomes you with a wide bay window that fills the space with light. It opens easily into a generous dining room made for gathering, whether for a holiday dinner or a casual meal. The adjacent kitchen is equipped with stainless steel appliances, ample cabinetry, and a pantry for extra storage. Down the hall, you'll find a 4-piece bathroom and 3 comfortable bedrooms, each with its own closet. One of the home's standout features is the staircase leading to the attic, a hidden gem with room to grow or store. Downstairs, new carpeting adds comfort to a level filled with possibilities. With a side entrance, this space is ideal for guests or an in-law suite. It includes a rec room, kitchenette, bedroom, bonus room, 3-piece bathroom, laundry, and storage. The backyard is a true highlight where you'll discover a space that feels more like a secret garden than a suburban yard. A covered deck with a skylight and roll-down screens creates the perfect setting for morning coffee or evening dinners. Beyond the deck, the fully fenced yard is brimming with charm. There's a garden shed nestled among greenery, quiet corners for picnics or reading, a dedicated spot for your BBQ with a gas hook-up, and room to plant, play, or simply unwind. It's a private, peaceful paradise just waiting to be enjoyed. A detached single-car garage and private drive complete the package. Set on a tree-lined street, this prime family-friendly location offers easy access to parks, schools, shopping, all amenities, cozy cafés, and a community garden. Whether it's your first home, your next home, or a savvy investment opportunity, 9 Ottawa Street is the perfect setting for your next chapter.
About This Property
9 Ottawa Street, St. Catharines, L2R 1Z1
Home Overview
Basic Information
Walk around the neighborhood
9 Ottawa Street, St. Catharines, L2R 1Z1
Shally Shi
Sales Representative, Dolphin Realty Inc
English, Mandarin
Residential ResaleProperty ManagementPre Construction
Mortgage Information
Estimated Payment
$0 Principal and Interest
 Walk Score for 9 Ottawa Street
Walk Score for 9 Ottawa Street

Book a Showing
Tour this home with Shally
Frequently Asked Questions
Can't find what you're looking for? Contact our support team for more information.
See the Latest Listings by Cities
1500+ home for sale in Ontario

Looking for Your Perfect Home?
Let us help you find the perfect home that matches your lifestyle
