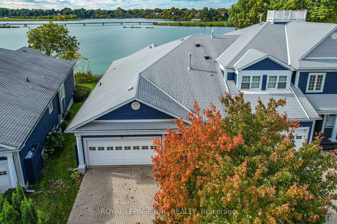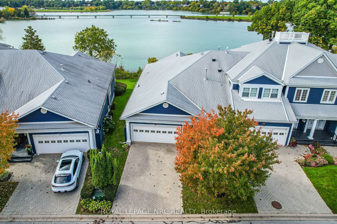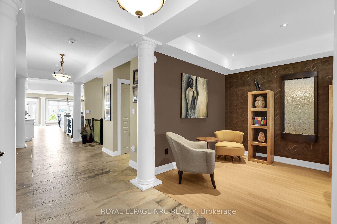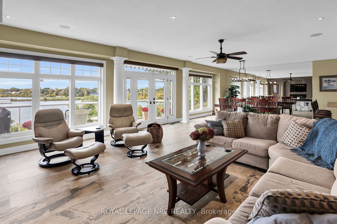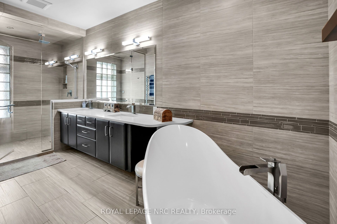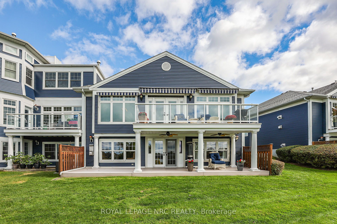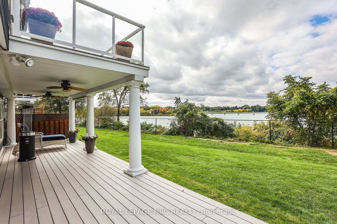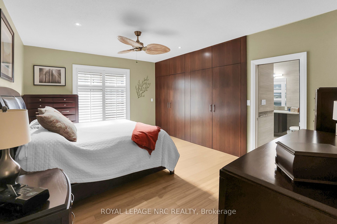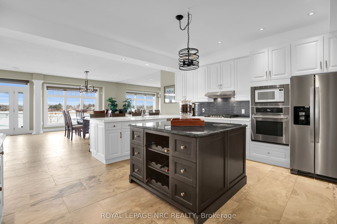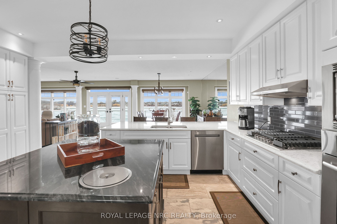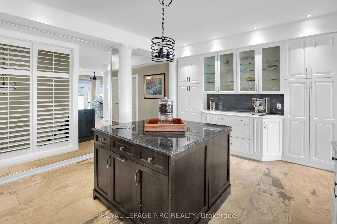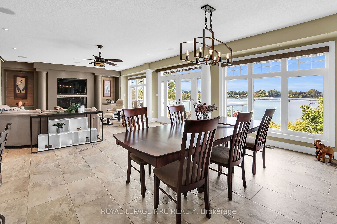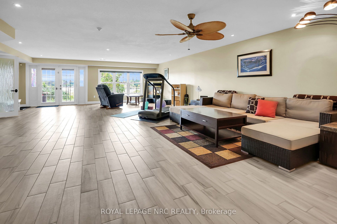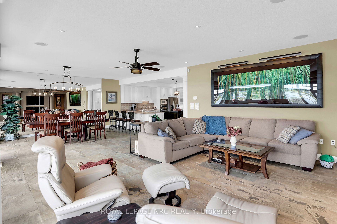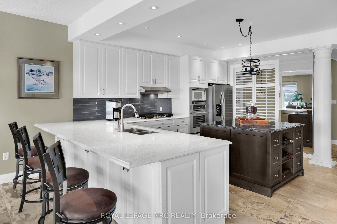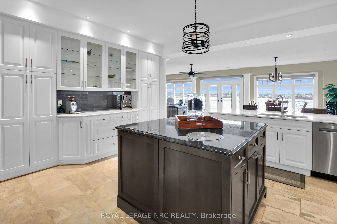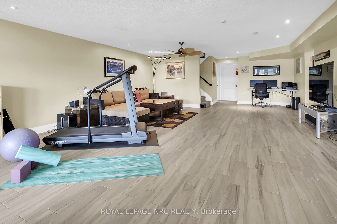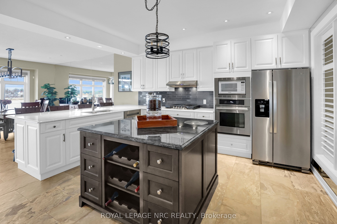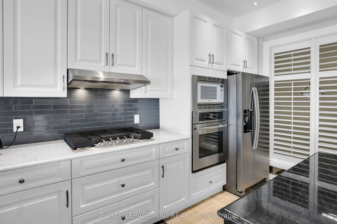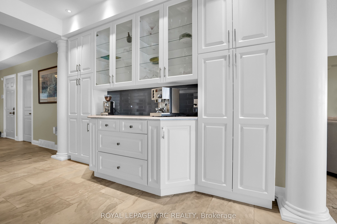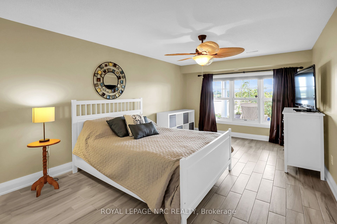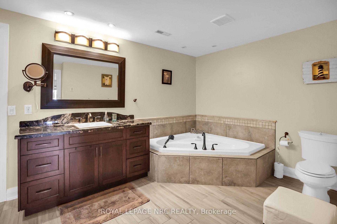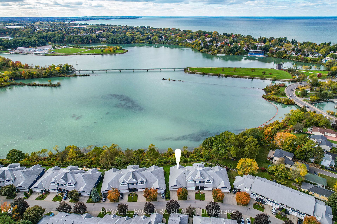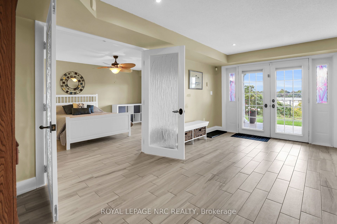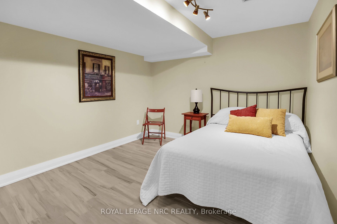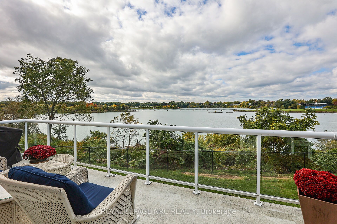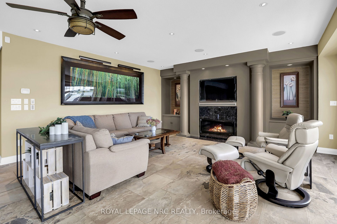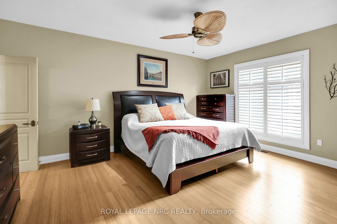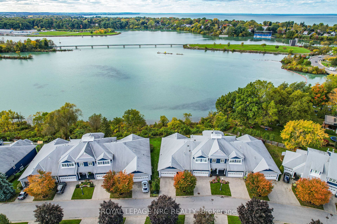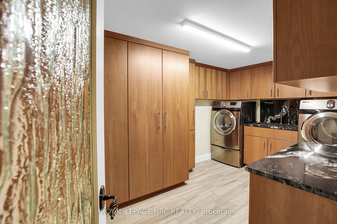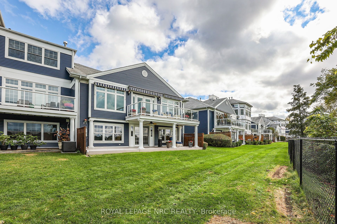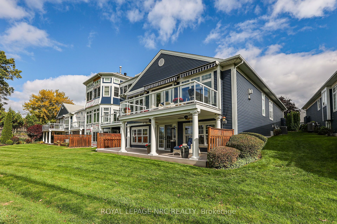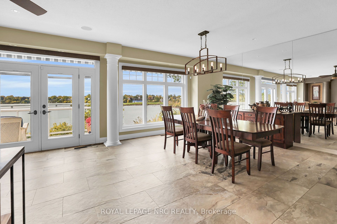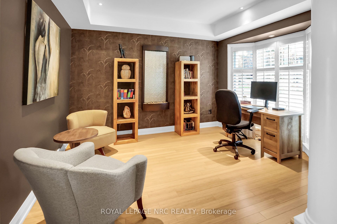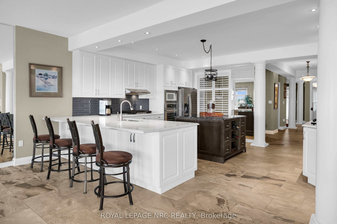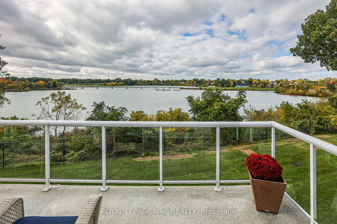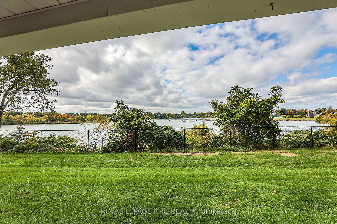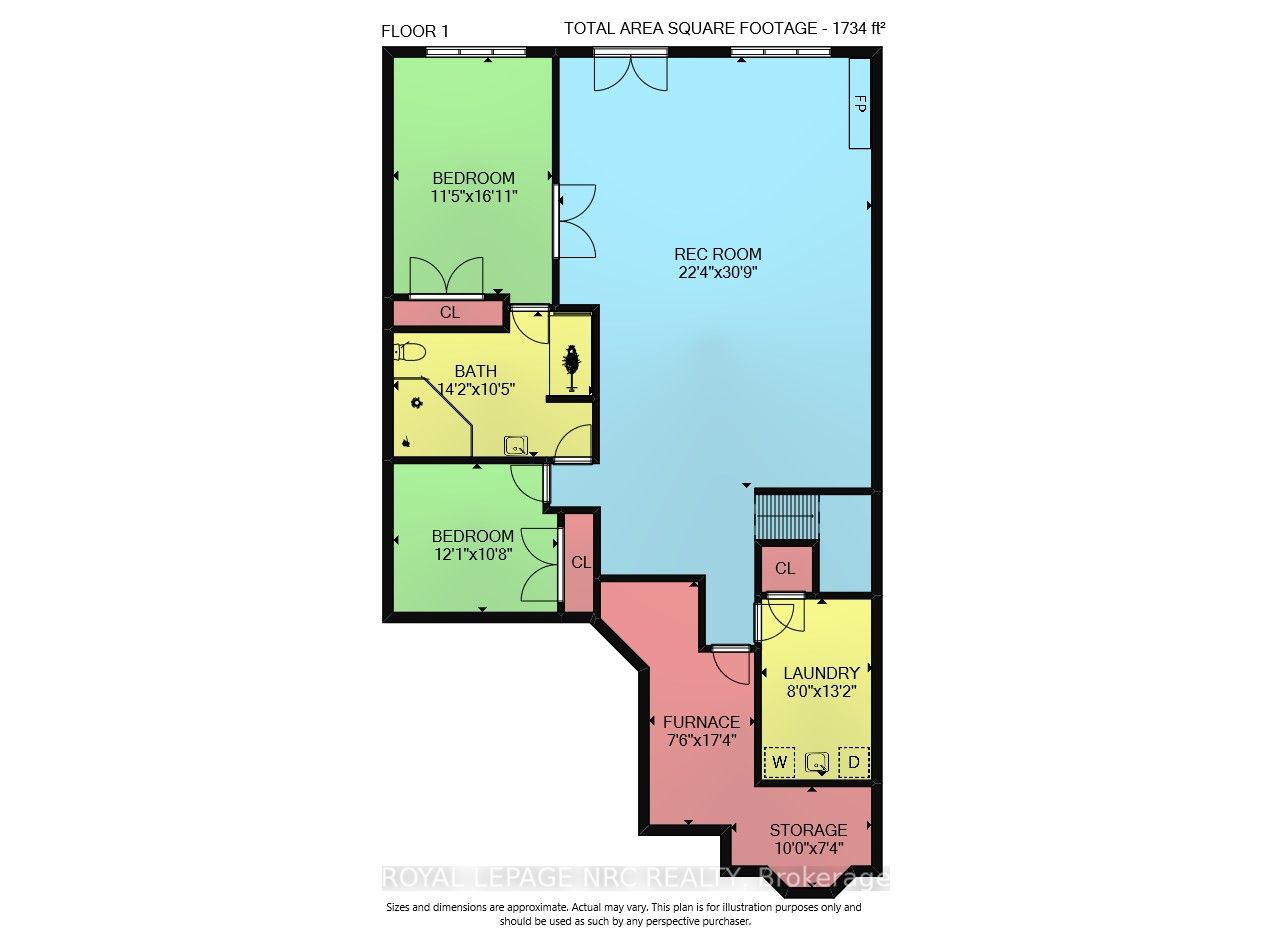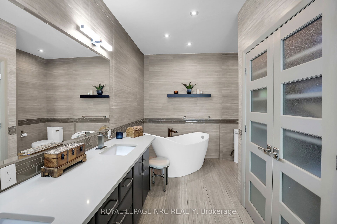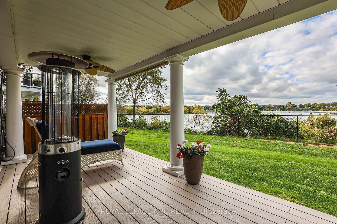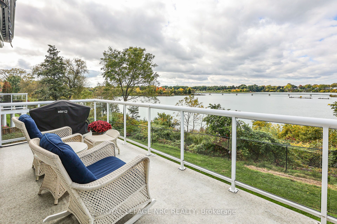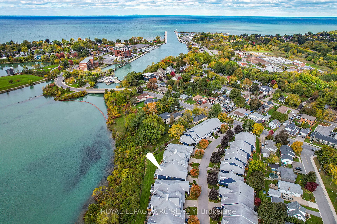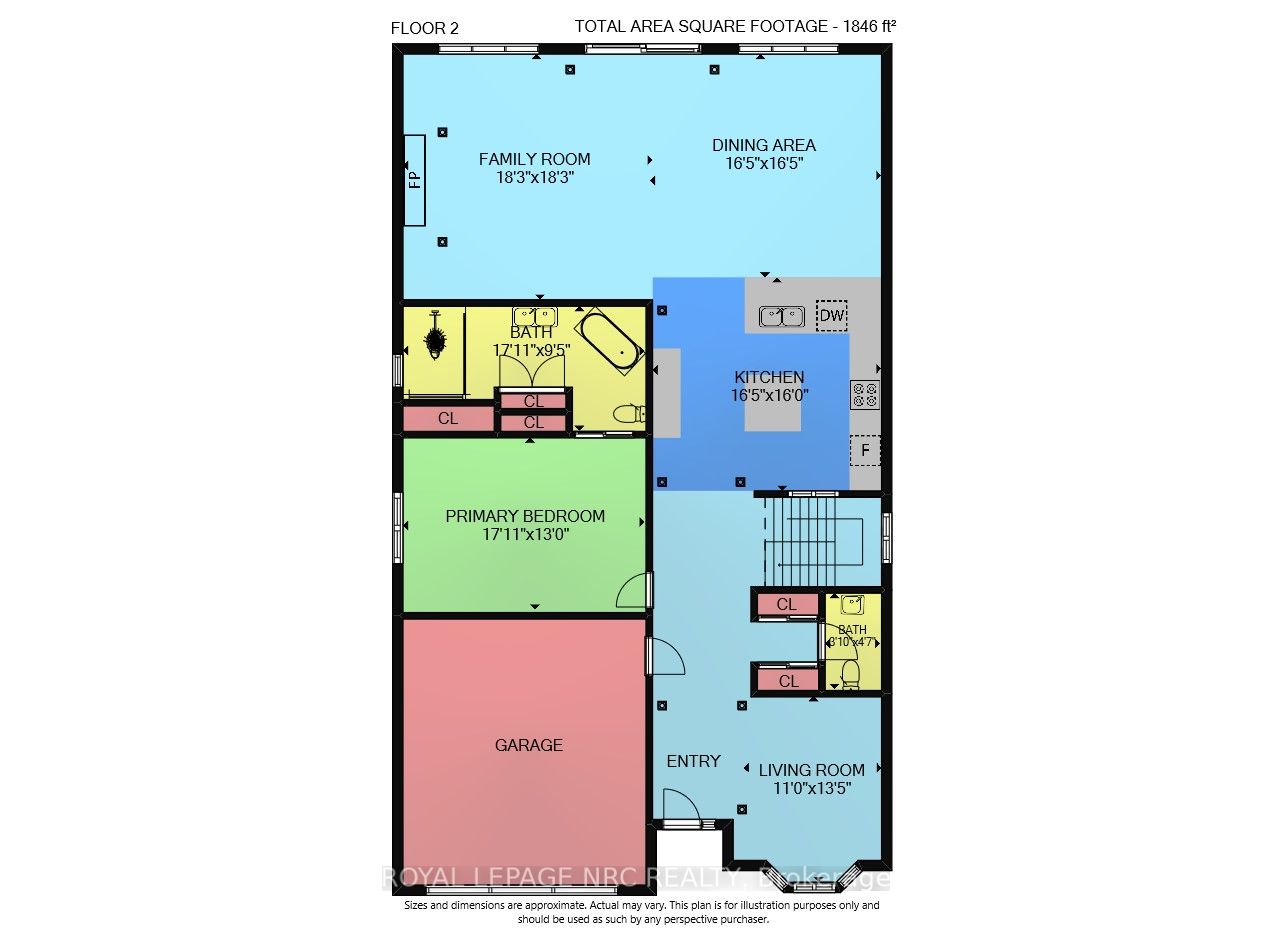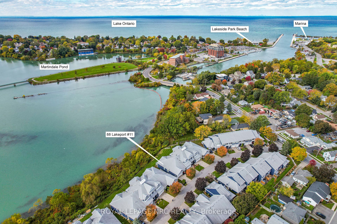
$1,497,000
Est. Payment
$5,718/mo*
*Based on 20% down, 4% interest, 30-year term
Listed by ROYAL LEPAGE NRC REALTY
Condo Townhouse•MLS #X12057719•Price Change
Included in Maintenance Fee:
Building Insurance
Cable TV
Common Elements
Parking
Water
Price comparison with similar homes in St. Catharines
Compared to 9 similar homes
110.2% Higher↑
Market Avg. of (9 similar homes)
$712,289
Note * Price comparison is based on the similar properties listed in the area and may not be accurate. Consult licences real estate agent for accurate comparison
Room Details
| Room | Features | Level |
|---|---|---|
Living Room 10.62 × 5.51 m | Combined w/DiningBalconyHeated Floor | Main |
Kitchen 5 × 4.04 m | Double SinkTile FloorHeated Floor | Main |
Primary Bedroom 5.49 × 3.96 m | Hardwood FloorCalifornia Shutters | Main |
Bedroom 3.45 × 5.13 m | Heated FloorTile Floor | Lower |
Bedroom 3.2 × 3.66 m | Heated FloorTile Floor | Lower |
Client Remarks
Beautiful waterfront, end-unit, bungalow townhome located in the highly sought after enclave 'On The Henley'. With panoramic views of Martindale Pond you can enjoy sunsets year-round all from the comfort of your open concept home. High ceilings and wall-to-wall windows with french doors out to main floor balcony adorn the rear of the main floor allowing an abundance of natural light throughout the living room, dining room and kitchen. A gas fireplace with 55" TV above grace one wall and are flanked by built in cabinets and shelves to each side. All the main floor ceramic tile floors are heated and the windows are covered by remote controlled power blinds. The impressive kitchen has built in appliances and floor-to-ceiling cabinetry with a large island. Along side is a built in Buffet/Coffee bar. The main floor also offers a sizeable master bedroom with a large ensuite bathroom including a huge glassed in steam shower, heated floors and heated towel bar, double sinks, soaker tub and a large closet. Finishing off the main floor is a two piece powder room and a sitting room at the front of the home. The lower level has a very large family room with the same wall to wall windows at the back with loads of natural light and the same captivating waterfront view as upstairs. French doors provide a walk-out to a sizeable and private rear, partially covered, composite deck. There are two spacious bedrooms divided by another shared 4 piece bath with separate shower and tub. Impressive laundry room with lots of storage, counter space and additional sink. Attached two car garage w/roughed in electric car hook up rounds out this spectacular home. Close to restaurants, shopping, golfing, schools, highway, beach, marina and more.
About This Property
88 Lakeport Road, St. Catharines, L2N 4P8
Home Overview
Basic Information
Amenities
BBQs Allowed
Visitor Parking
Walk around the neighborhood
88 Lakeport Road, St. Catharines, L2N 4P8
Shally Shi
Sales Representative, Dolphin Realty Inc
English, Mandarin
Residential ResaleProperty ManagementPre Construction
Mortgage Information
Estimated Payment
$0 Principal and Interest
 Walk Score for 88 Lakeport Road
Walk Score for 88 Lakeport Road

Book a Showing
Tour this home with Shally
Frequently Asked Questions
Can't find what you're looking for? Contact our support team for more information.
See the Latest Listings by Cities
1500+ home for sale in Ontario

Looking for Your Perfect Home?
Let us help you find the perfect home that matches your lifestyle
