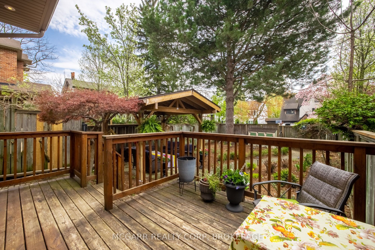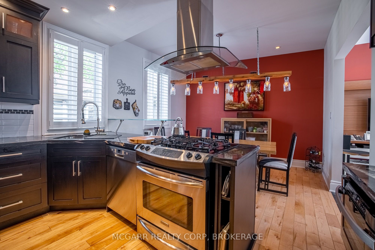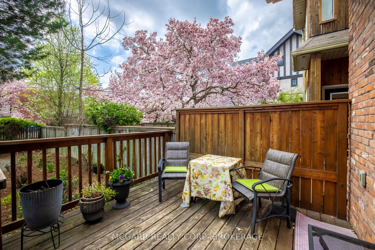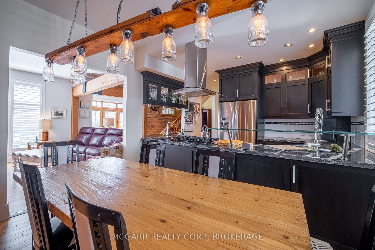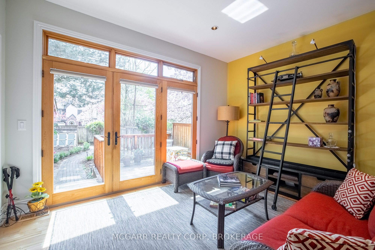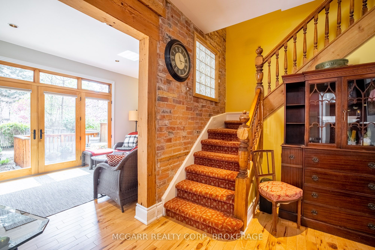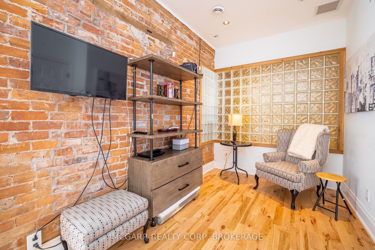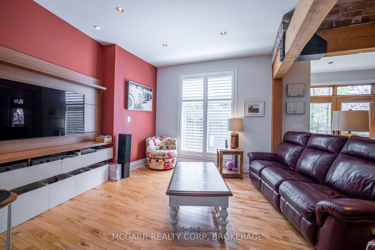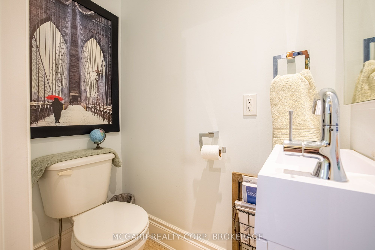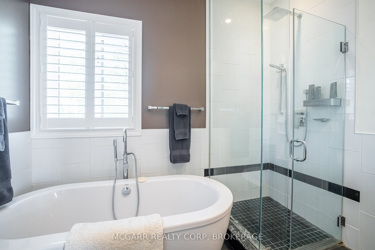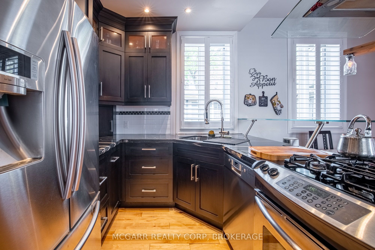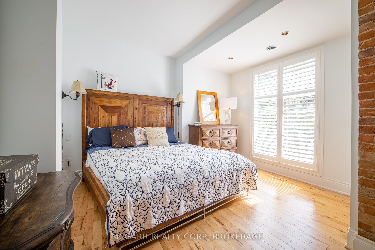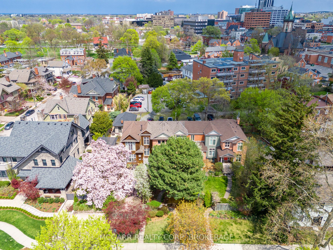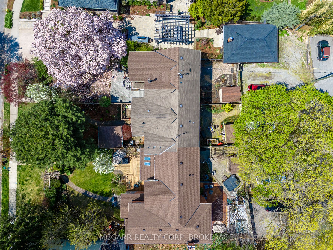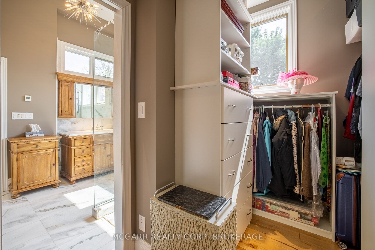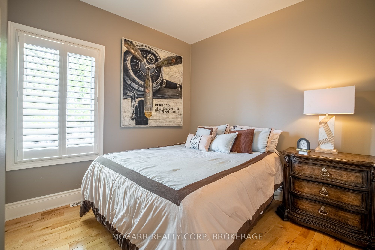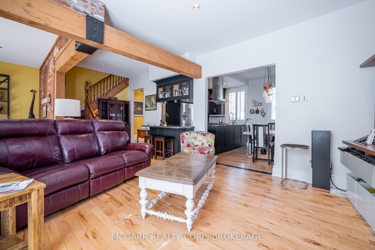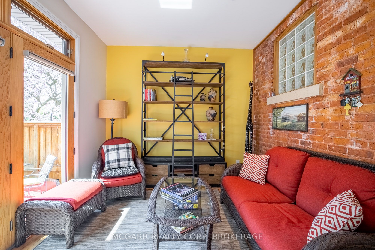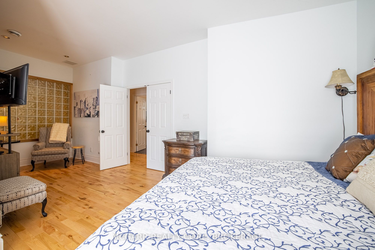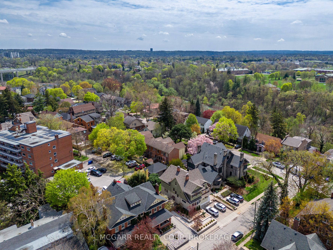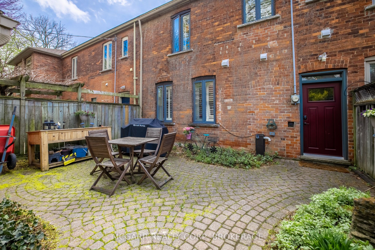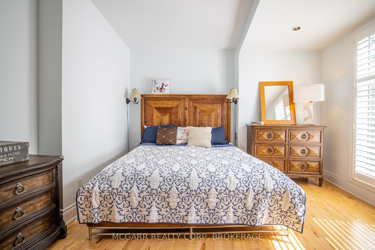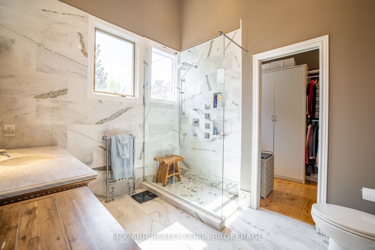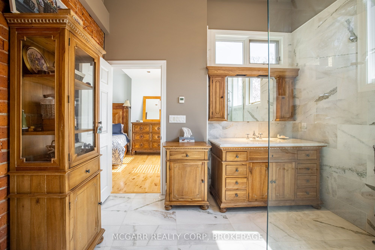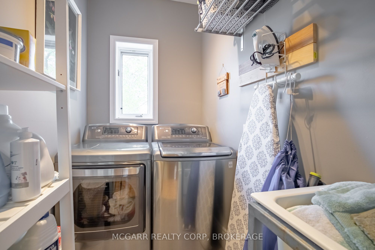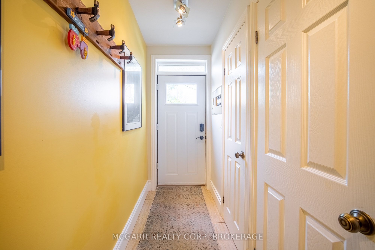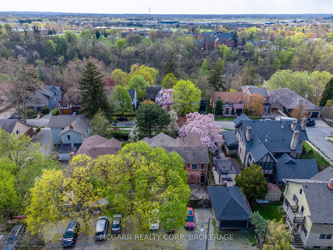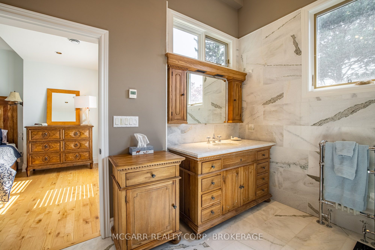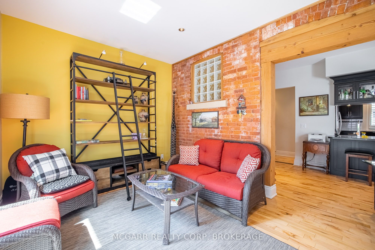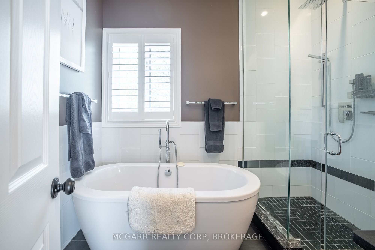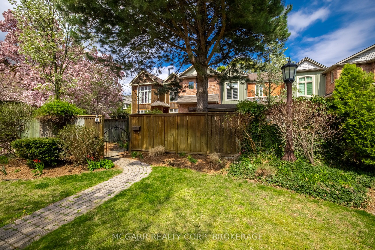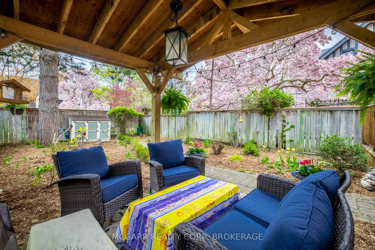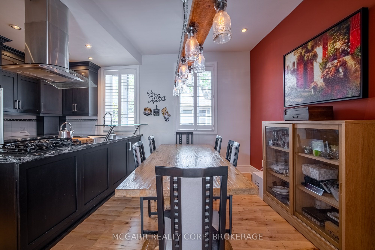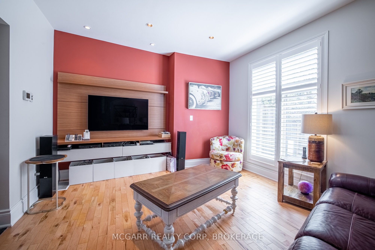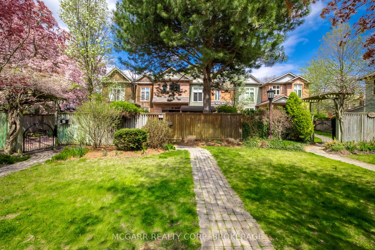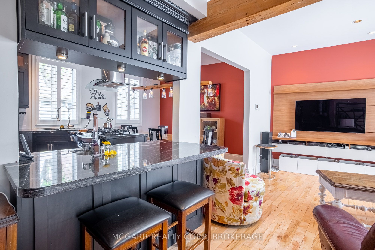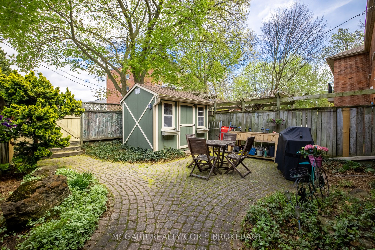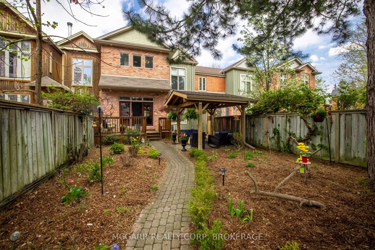
$775,000
Est. Payment
$2,960/mo*
*Based on 20% down, 4% interest, 30-year term
Listed by MCGARR REALTY CORP, BROKERAGE
Att/Row/Townhouse•MLS #X12128570•New
Price comparison with similar homes in St. Catharines
Compared to 1 similar home
33.9% Higher↑
Market Avg. of (1 similar homes)
$579,000
Note * Price comparison is based on the similar properties listed in the area and may not be accurate. Consult licences real estate agent for accurate comparison
Room Details
| Room | Features | Level |
|---|---|---|
Living Room 3.9624 × 3.9624 m | Beamed CeilingsPot Lights | Main |
Kitchen 3.6271 × 2.4689 m | B/I Dishwasher | Main |
Dining Room 3.6271 × 2.7737 m | Main | |
Bedroom 3.0785 × 3.048 m | Second | |
Primary Bedroom 6.7056 × 4.1758 m | Second |
Client Remarks
Exceptional, unique and private. One of only 3 Century townhomes on coveted Yates St., each with private gardens + entrances. #64 features a large front deck with gas outlet and beautiful private garden views. The entry room features a brick wall and Quebec maple floors flowing throughout. The living area boasts high ceilings with a 14" wood beam and a large front window allowing a very open feeling. The open kitchen and dining is perfect for entertaining. Two large windows + a unique chandelier lightens it all up. The rich maple cabinets compliment the granite counters + tile backsplash. A bar feature, gas stove with grill, microwave, dishwasher + fridge stay. A 2pc is just before the back door opening to the fenced yard with patio, garden shed + 2 parking spots. The upper level has the laundry room with sink, washer + dryer, and window. The large primary features brick and glass block walls + large walk in closet with built in drawers. The primary has a 3pc ensuite with vaulted ceiling, large windows, heated marble floors + towel rack, jetted shower with 2 shower heads. The 4pc has a soaker tub + a large glass shower. A second queen size bedroom has a closet + large window. The lower level has 2 windows, a secret wine cellar and a state of the art on demand gas boiler system plus in floor gas water heating. Truly a fun, unique + outstanding place to call home.
About This Property
64 Yates Street, St. Catharines, L2R 5R8
Home Overview
Basic Information
Walk around the neighborhood
64 Yates Street, St. Catharines, L2R 5R8
Shally Shi
Sales Representative, Dolphin Realty Inc
English, Mandarin
Residential ResaleProperty ManagementPre Construction
Mortgage Information
Estimated Payment
$0 Principal and Interest
 Walk Score for 64 Yates Street
Walk Score for 64 Yates Street

Book a Showing
Tour this home with Shally
Frequently Asked Questions
Can't find what you're looking for? Contact our support team for more information.
See the Latest Listings by Cities
1500+ home for sale in Ontario

Looking for Your Perfect Home?
Let us help you find the perfect home that matches your lifestyle
