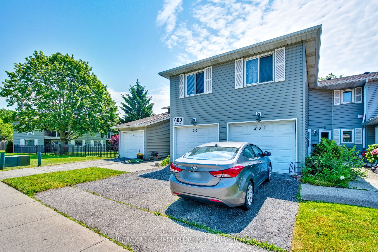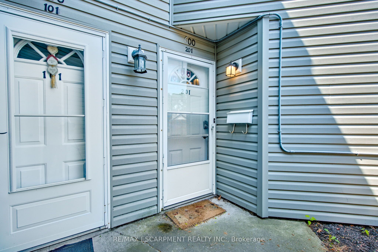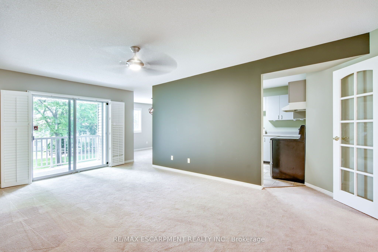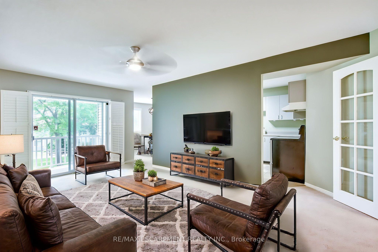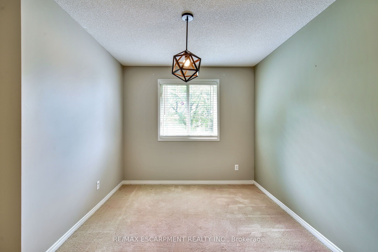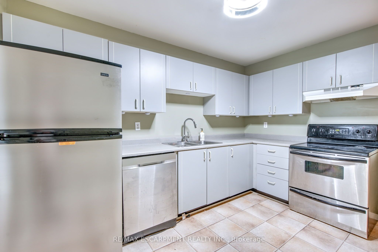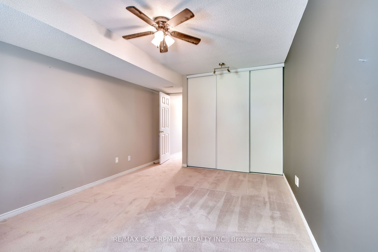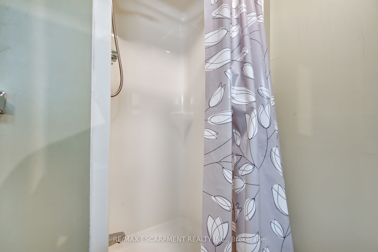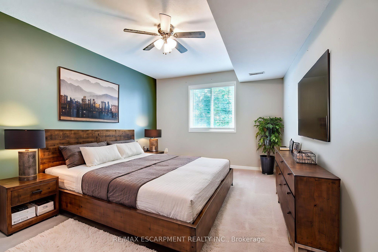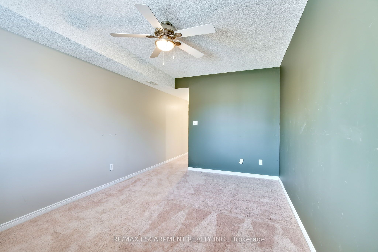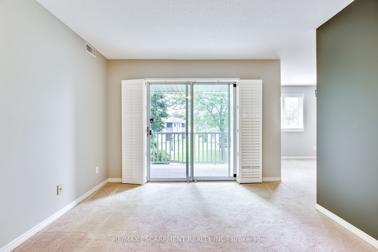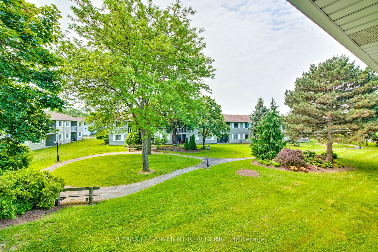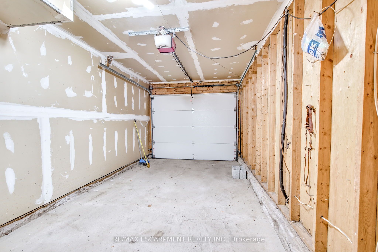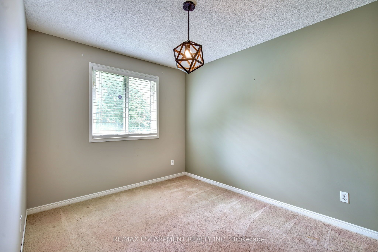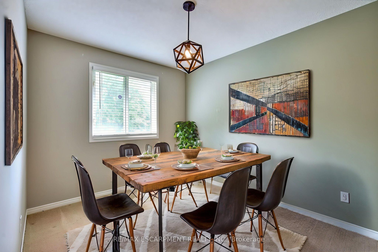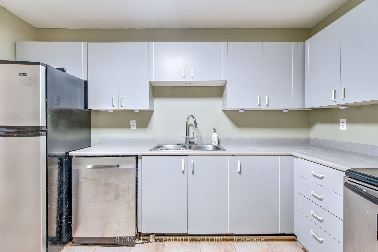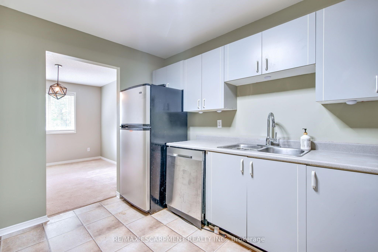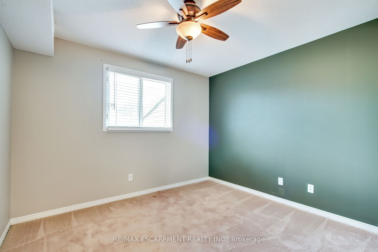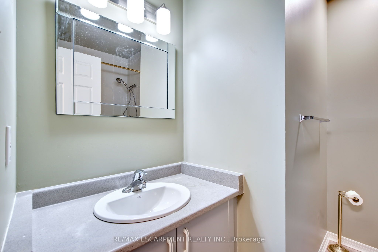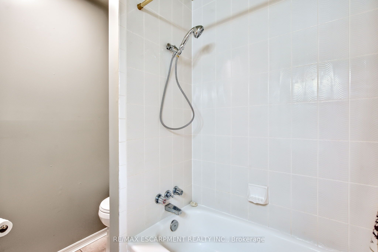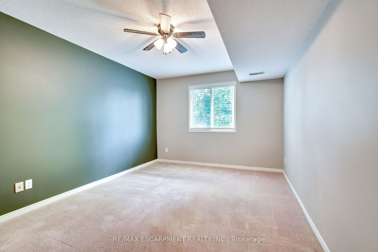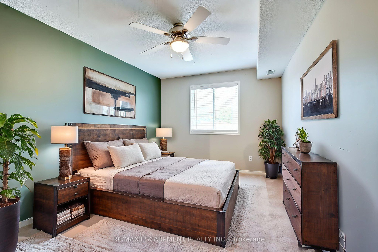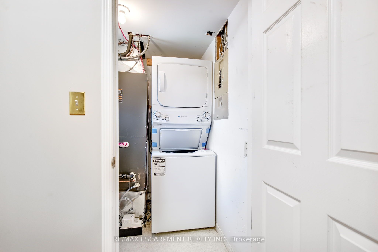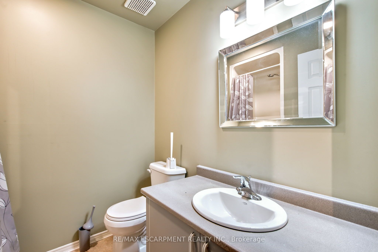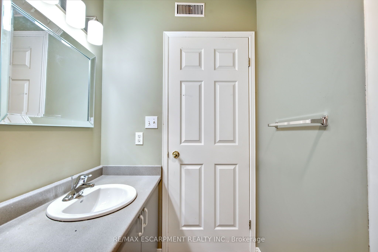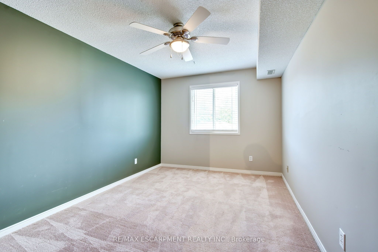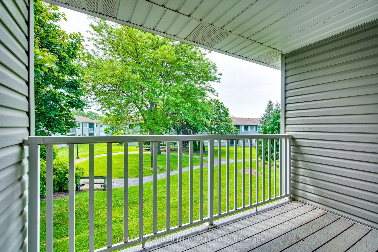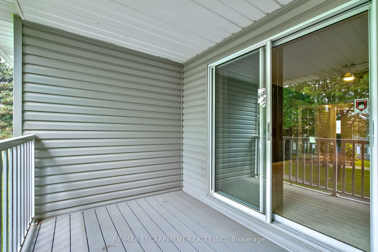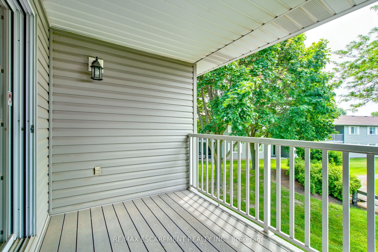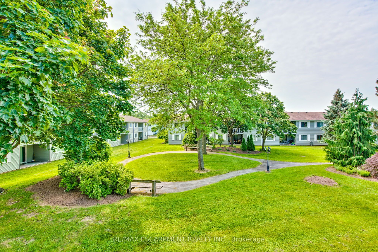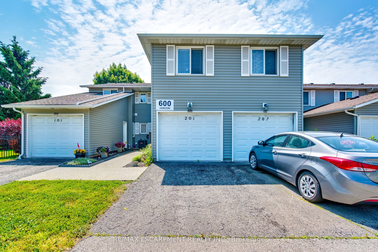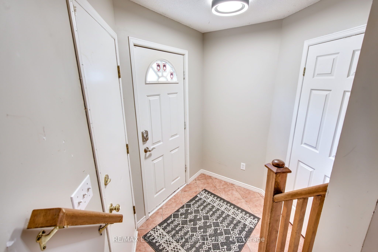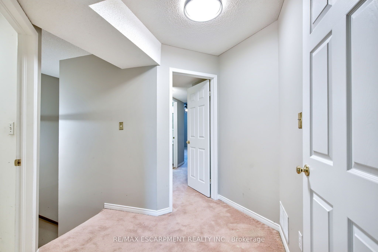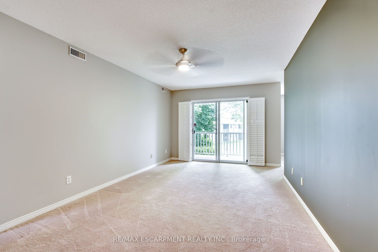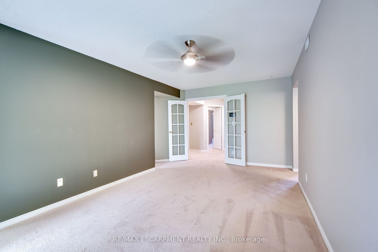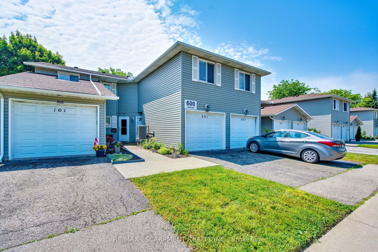
$385,000
Est. Payment
$1,470/mo*
*Based on 20% down, 4% interest, 30-year term
Listed by RE/MAX ESCARPMENT REALTY INC.
Condo Townhouse•MLS #X12230588•New
Included in Maintenance Fee:
Common Elements
Building Insurance
Parking
Price comparison with similar homes in St. Catharines
Compared to 9 similar homes
-31.8% Lower↓
Market Avg. of (9 similar homes)
$564,256
Note * Price comparison is based on the similar properties listed in the area and may not be accurate. Consult licences real estate agent for accurate comparison
Room Details
| Room | Features | Level |
|---|---|---|
Kitchen 3.53 × 2.59 m | Main | |
Dining Room 3.25 × 2.59 m | Main | |
Living Room 5.56 × 5.08 m | Main | |
Primary Bedroom 7.92 × 2.97 m | Main | |
Bedroom 5.23 × 3.3 m | Main | |
Bedroom 3.12 × 3.3 m | Main |
Client Remarks
Spacious & Stylish 3-Bedroom Condo in North St. Catharines Welcome to 600 Carlton Street - a thoughtfully designed 1,350 sq. ft. condo that blends comfort, convenience, and charm. Located in the heart of St. Catharines' desirable North End, this home offers a relaxed yet connected lifestyle. Distinctive Layout & Comfortable Living From the street, it presents as a classic two-storey, but inside you'll find a spacious ground-level foyer with ample storage and private garage access. Upstairs, enjoy single-level living with three large bedrooms and two full bathrooms. The eat-in kitchen and separate dining room are perfect for family meals or entertaining, while the bright living room opens to a private balcony overlooking landscaped common areas. In-suite laundry adds everyday ease. Prime Location with Great Amenities Set in a peaceful, family-friendly neighborhood, this home has a Walk Score of 61many errands can be done on foot. Several nearby bus lines and bike infrastructure enhance connectivity. For shopping and dining, Lake-Carlton Plaza offers convenient options. Parks like Bermuda, Village Gate, and Lester B. Pearson are just minutes away for outdoor enjoyment. Cultural highlights include the First Ontario Performing Arts Centre and the St. Catharines Museum and Welland Canals Centre. For classic fun, visit the hand-carved Lakeside Park Carousel in Port Dalhousie, or explore Short Hills Provincial Parks scenic trails and waterfalls. Ideal for All Lifestyles With a unique layout and excellent location, this condo suits first-time buyers, downsizers, or anyone seeking low-maintenance, comfortable living at its best.
About This Property
600 Carlton Street, St. Catharines, L2M 7V9
Home Overview
Basic Information
Walk around the neighborhood
600 Carlton Street, St. Catharines, L2M 7V9
Shally Shi
Sales Representative, Dolphin Realty Inc
English, Mandarin
Residential ResaleProperty ManagementPre Construction
Mortgage Information
Estimated Payment
$0 Principal and Interest
 Walk Score for 600 Carlton Street
Walk Score for 600 Carlton Street

Book a Showing
Tour this home with Shally
Frequently Asked Questions
Can't find what you're looking for? Contact our support team for more information.
See the Latest Listings by Cities
1500+ home for sale in Ontario

Looking for Your Perfect Home?
Let us help you find the perfect home that matches your lifestyle
