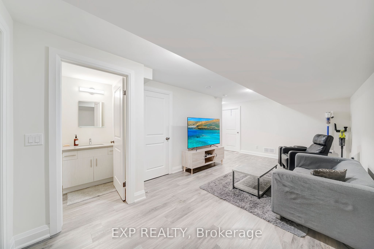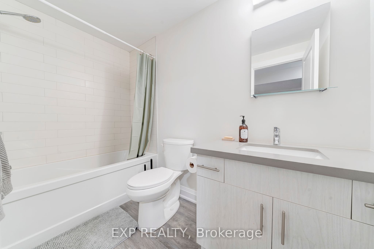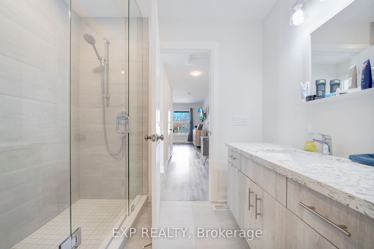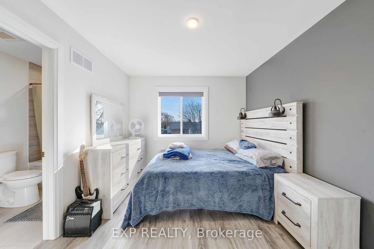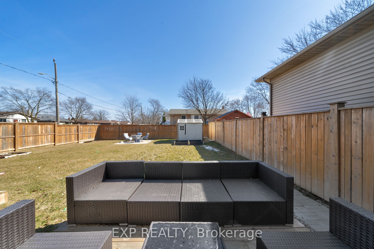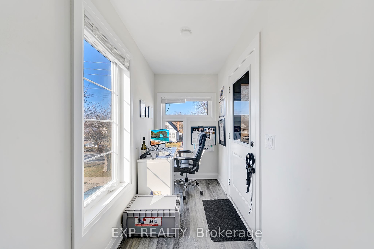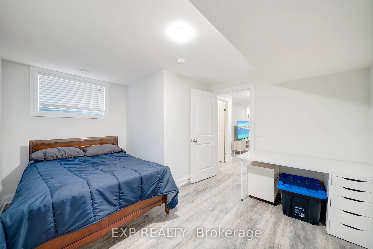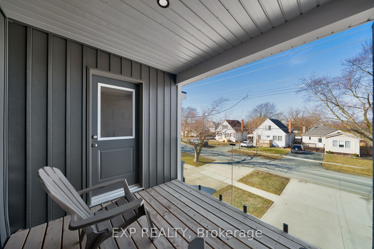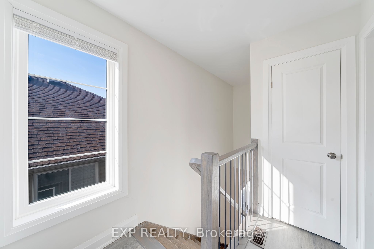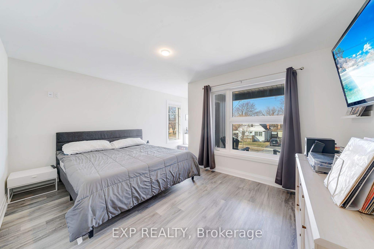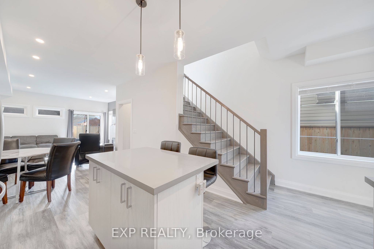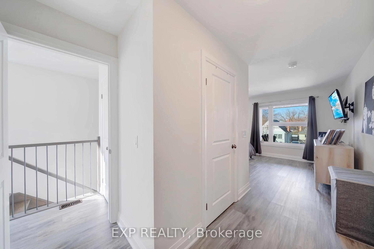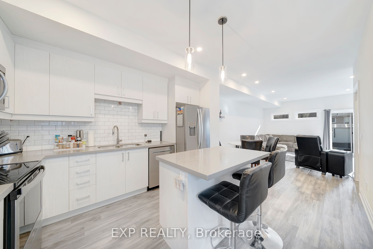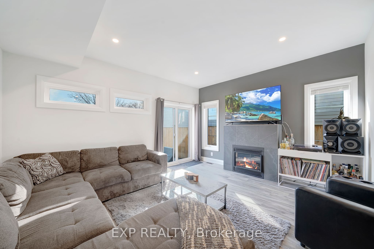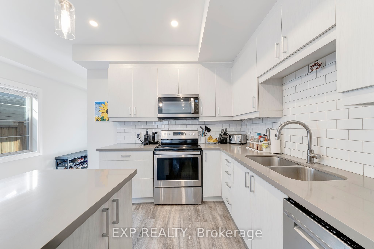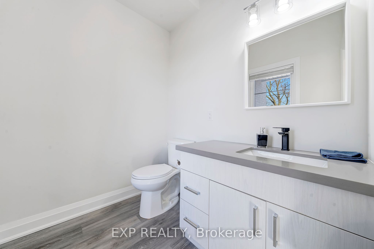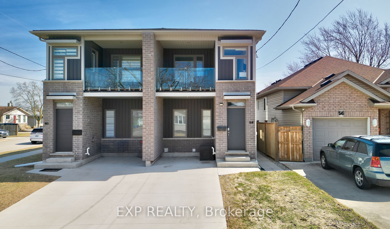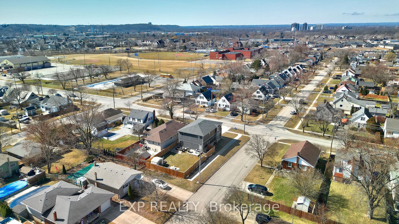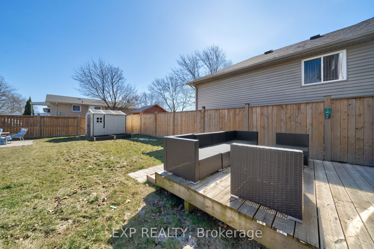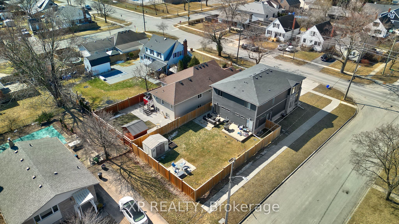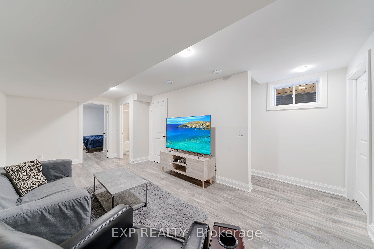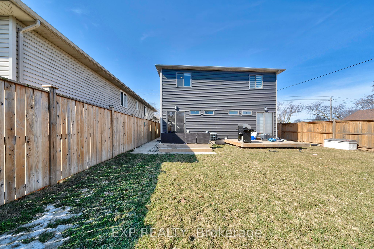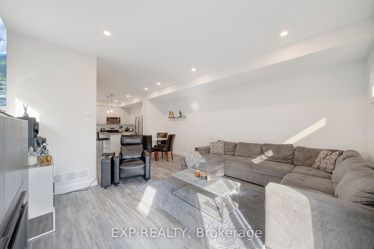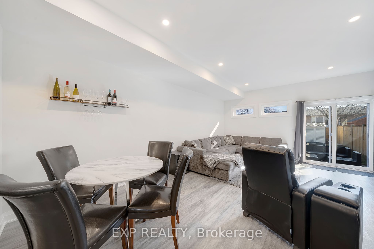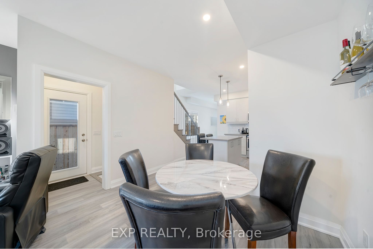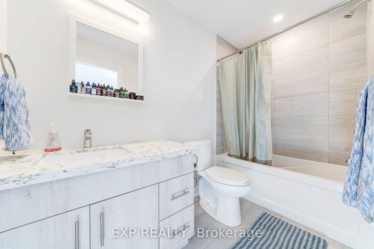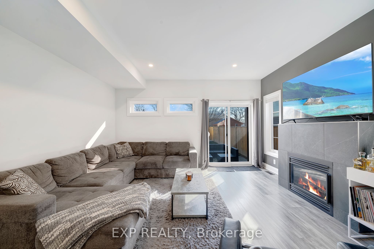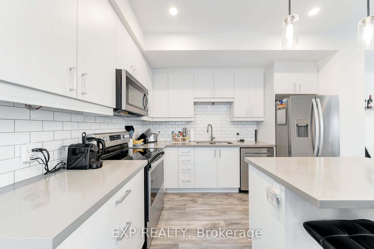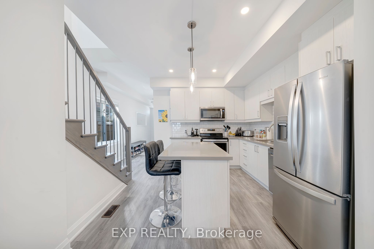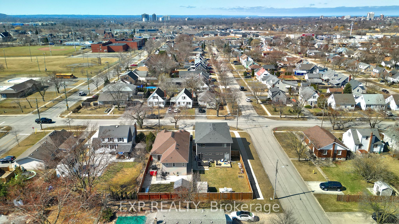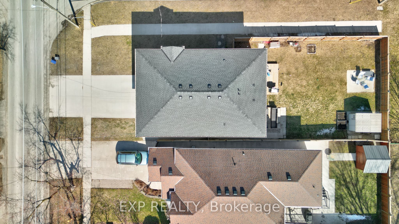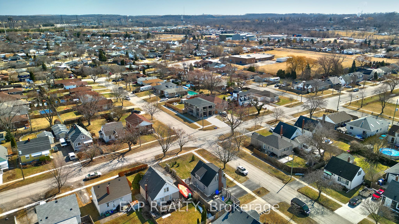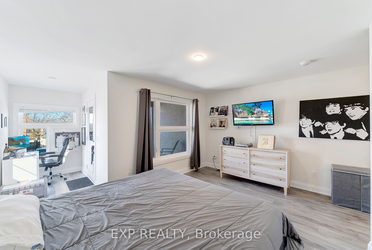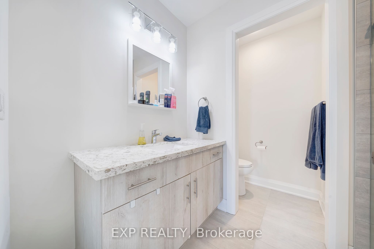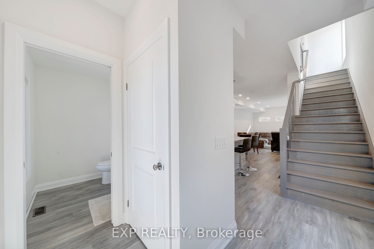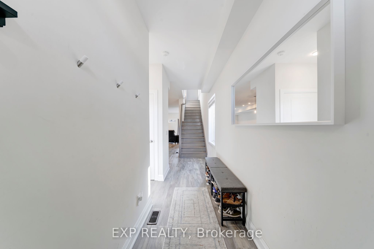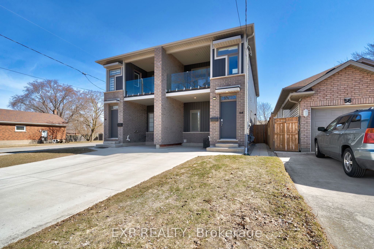
$625,000
Est. Payment
$2,387/mo*
*Based on 20% down, 4% interest, 30-year term
Listed by EXP REALTY
Semi-Detached •MLS #X12021821•Price Change
Price comparison with similar homes in St. Catharines
Compared to 2 similar homes
-11.3% Lower↓
Market Avg. of (2 similar homes)
$704,900
Note * Price comparison is based on the similar properties listed in the area and may not be accurate. Consult licences real estate agent for accurate comparison
Room Details
| Room | Features | Level |
|---|---|---|
Kitchen 5.8 × 3.3 m | Eat-in Kitchen | Main |
Living Room 4.6 × 4 m | Main | |
Primary Bedroom 4.6 × 3.3 m | 3 Pc EnsuiteBalcony | Second |
Bedroom 2 4.2 × 2.9 m | 4 Pc Ensuite | Second |
Bedroom 3 4.2 × 3.4 m | Basement |
Client Remarks
This isn't just another semi-detached home, it's a modern urban retreat in a well-established, family-friendly neighbourhood. Built just five years ago, it still feels brand new, blending contemporary design with practical functionality. From the stylish facade to the deep 130-ft lot, this home is full of unexpected perks. The concrete driveway and small carport offer parking for two, while the separate side entrance makes the finished basement a prime opportunity for an in-law suite or additional living space. Inside, the open-concept layout is bright and airy, thanks to big windows that flood the space with natural light. The main floor features 9-ft ceilings, pot lights, and sleek vinyl plank flooring throughout. The kitchen is a standout with quartz countertops, a tile backsplash, and Whirlpool stainless steel appliances, flowing seamlessly into the living room with a gas fireplace and tile mantle, your perfect entertainment hub. Upstairs, both bedrooms offer something truly special with their private ensuite. The primary suite is the true showstopper, featuring a walk-in closet, a spa-like 3-piece bath with a glass-tiled shower, quartz vanity, a study nook, and an incredible 8x9' private balcony. An oak staircase ties it all together with timeless charm. The fully finished basement extends your living space with a rec room, an additional bedroom, a 4-piece bath, and a combined laundry/mechanical room. Location? Unbeatable. Walk to schools, parks, community centers, baseball fields, pools, restaurants, and shopping, everything you need is just around the corner. Way bigger than it looks and packed with thoughtful details, this home is a rare find. Come see it for yourself!
About This Property
58 Park Avenue, St. Catharines, L2P 1R3
Home Overview
Basic Information
Walk around the neighborhood
58 Park Avenue, St. Catharines, L2P 1R3
Shally Shi
Sales Representative, Dolphin Realty Inc
English, Mandarin
Residential ResaleProperty ManagementPre Construction
Mortgage Information
Estimated Payment
$0 Principal and Interest
 Walk Score for 58 Park Avenue
Walk Score for 58 Park Avenue

Book a Showing
Tour this home with Shally
Frequently Asked Questions
Can't find what you're looking for? Contact our support team for more information.
Check out 100+ listings near this property. Listings updated daily
See the Latest Listings by Cities
1500+ home for sale in Ontario

Looking for Your Perfect Home?
Let us help you find the perfect home that matches your lifestyle
