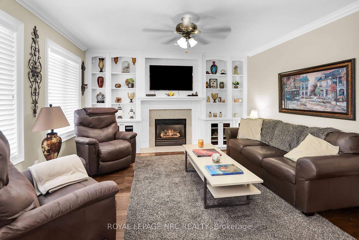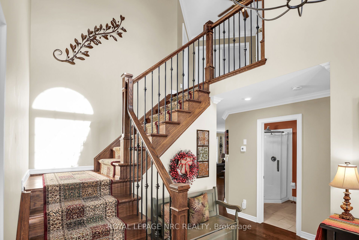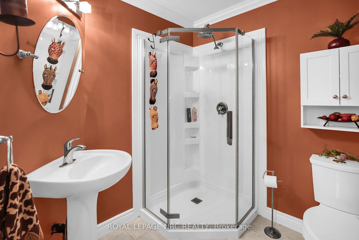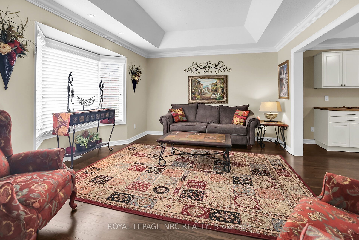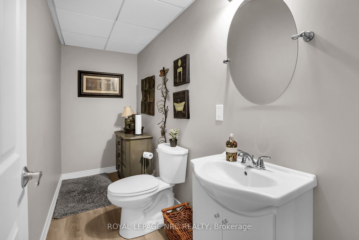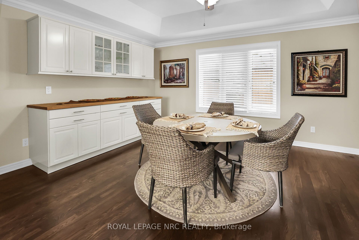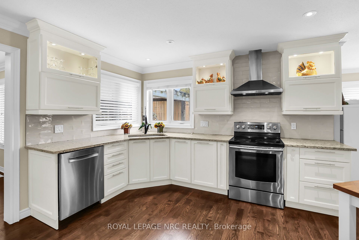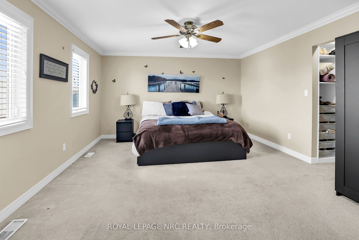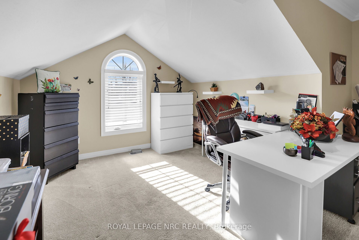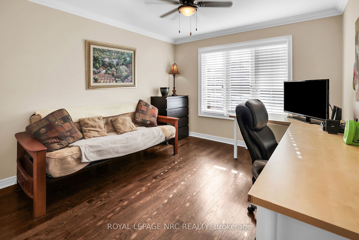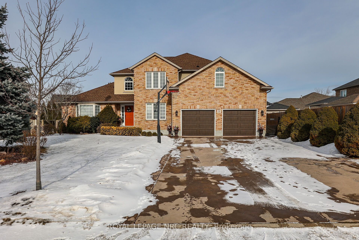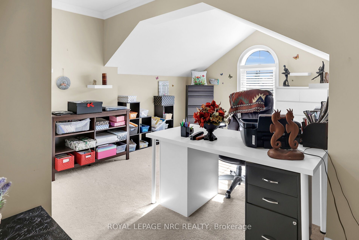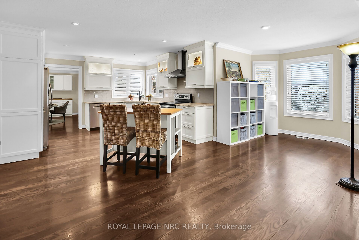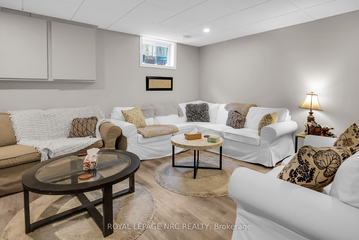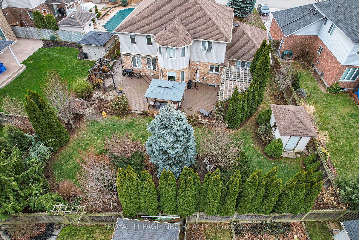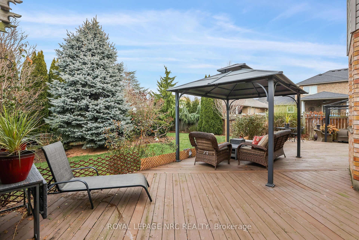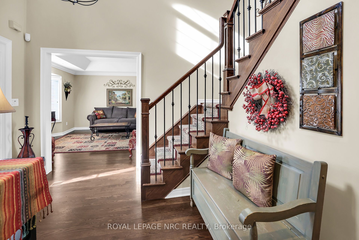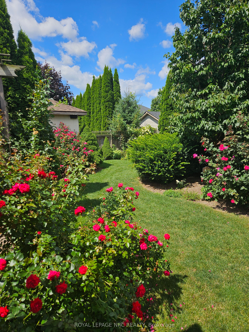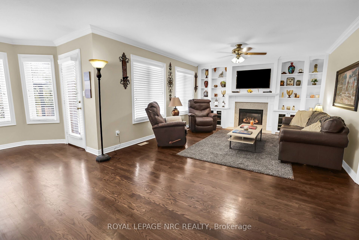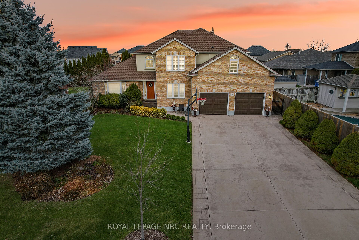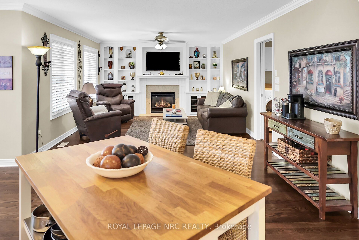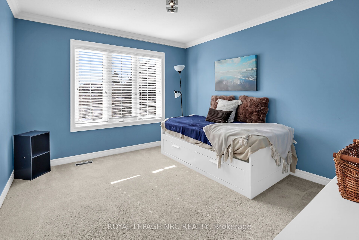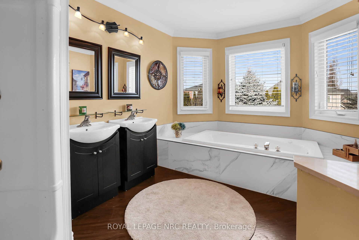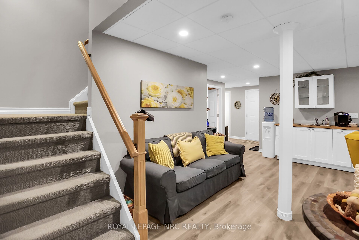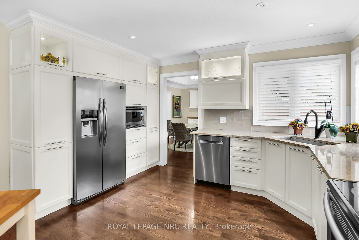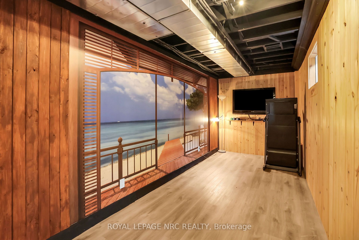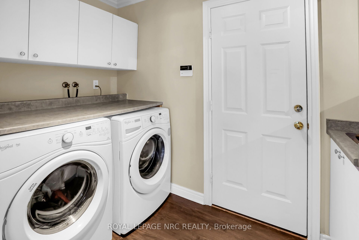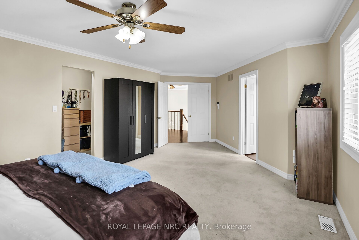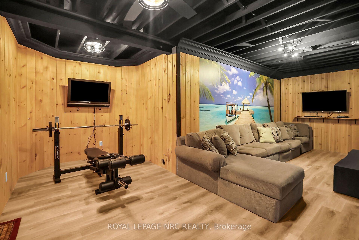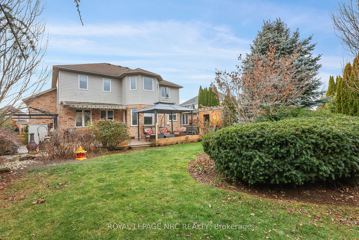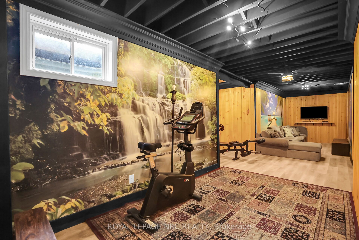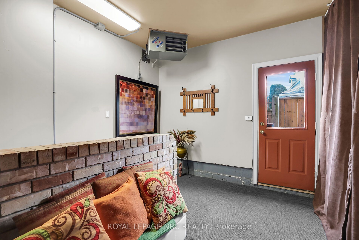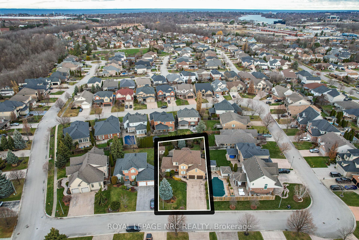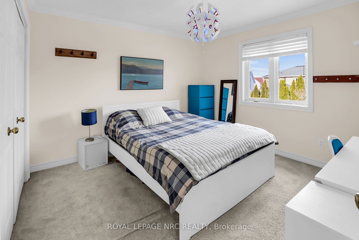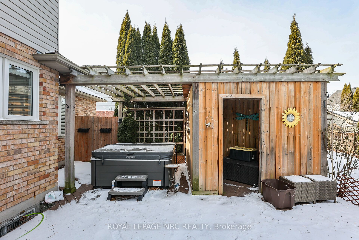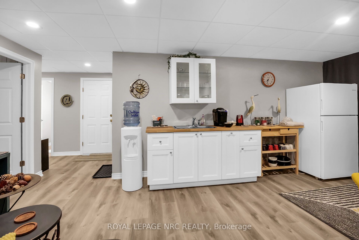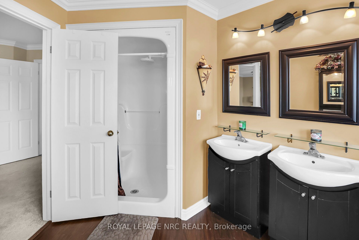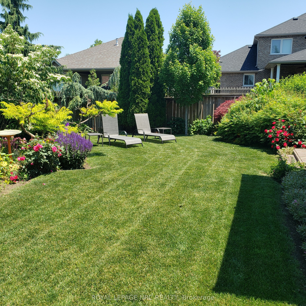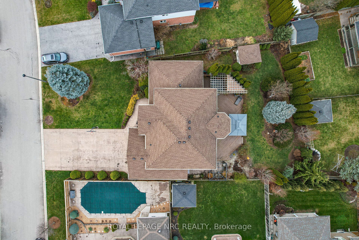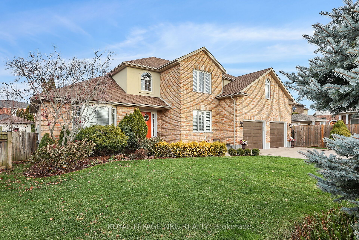
$1,338,000
Est. Payment
$5,110/mo*
*Based on 20% down, 4% interest, 30-year term
Listed by ROYAL LEPAGE NRC REALTY
Detached•MLS #X11948761•Price Change
Price comparison with similar homes in St. Catharines
Compared to 2 similar homes
37.4% Higher↑
Market Avg. of (2 similar homes)
$974,000
Note * Price comparison is based on the similar properties listed in the area and may not be accurate. Consult licences real estate agent for accurate comparison
Room Details
| Room | Features | Level |
|---|---|---|
Living Room 4.52 × 4 m | Crown MouldingHardwood FloorBay Window | Main |
Dining Room 4.52 × 3.7 m | Crown MouldingHardwood FloorBreakfast Bar | Main |
Kitchen 3.83 × 4.14 m | B/I DishwasherBacksplashOpen Concept | Main |
Bedroom 3.37 × 3.58 m | Double ClosetHardwood Floor | Main |
Primary Bedroom 7.06 × 4.16 m | Walk-In Closet(s)5 Pc EnsuiteDouble Doors | Second |
Bedroom 2 3.6 × 3.58 m | Double Closet | Second |
Client Remarks
This exceptional five bedroom home in one of St Catharine's most sought-after neighborhoods, off Breckenridge Blvd, offers 4 bedrooms upstairs, plus a versatile main floor bedroom that can double as an office. Main floor also boasts a 3-piece washroom for convenience. With 2800 sq. ft. on the first and second floors, the home offers spacious living areas, while the fully finished 1500 sq. ft. basement is designed as an office space complete with a small kitchen, a 2-piece bathroom, and a rough-in for a shower. The oversized garage features a brand-new heater(2023) and insulated garage doors, with side access leading directly into the basement. This home is ideal for multi-generational living or those who work from home, with ample space for offices or leisure areas (exercise room). Outdoors, find a gardeners paradise with mature trees, bushes, and roses. The expansive 60 ft. deck includes a hot tub and change room, perfect for relaxing or entertaining. Additional features include crown molding in every room, hardwood flooring, and a beautiful custom staircase installed by a leading professional. The home is also equipped with a newer furnace (2023) and an upgraded driveway that accommodates up to eight vehicles. A professionally installed basketball net adds to the front yard appeal.The lot is oversized relative to others on the street, and the home itself was custom-built by the builder, ensuring attention to detail and quality throughout. With a newer roof (3 years old) and the option to convert the stove to gas, this house truly offers everything you need for a comfortable, modern lifestyle. It's the perfect blend of family-friendly design, particularly for multi-generational families, and home office functionality. Whomever brings a firm offer on this property, the Seller will give $1000 credit to the Buyer, towards new Appliance(s). Some conditions apply. This is another reason to fall in love with this elegant masterpiece of a house. Book your showing TODAY!
About This Property
5 Countryside Drive, St. Catharines, L2W 1C3
Home Overview
Basic Information
Walk around the neighborhood
5 Countryside Drive, St. Catharines, L2W 1C3
Shally Shi
Sales Representative, Dolphin Realty Inc
English, Mandarin
Residential ResaleProperty ManagementPre Construction
Mortgage Information
Estimated Payment
$0 Principal and Interest
 Walk Score for 5 Countryside Drive
Walk Score for 5 Countryside Drive

Book a Showing
Tour this home with Shally
Frequently Asked Questions
Can't find what you're looking for? Contact our support team for more information.
Check out 100+ listings near this property. Listings updated daily
See the Latest Listings by Cities
1500+ home for sale in Ontario

Looking for Your Perfect Home?
Let us help you find the perfect home that matches your lifestyle
