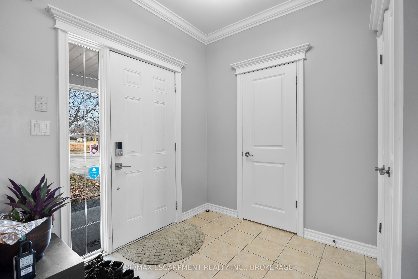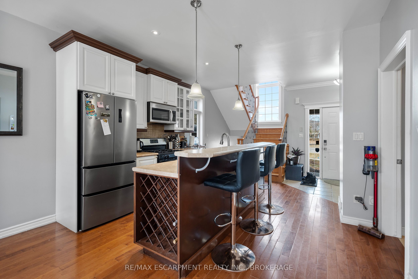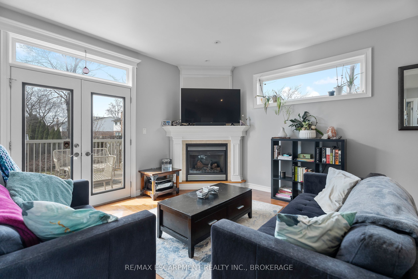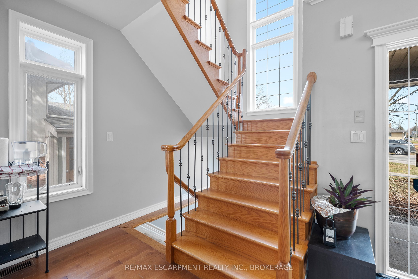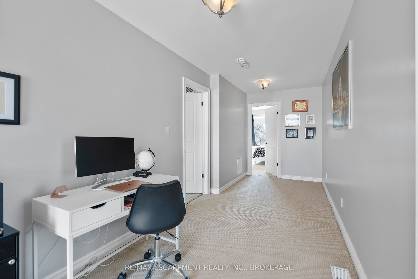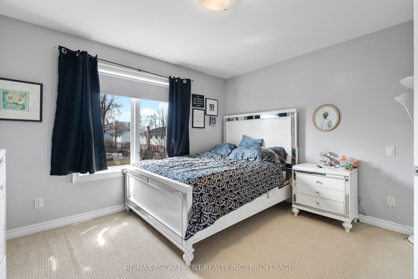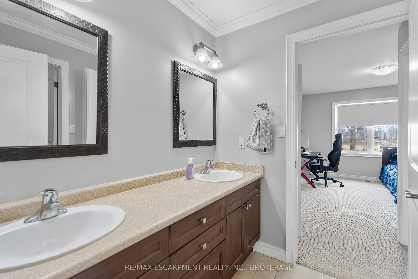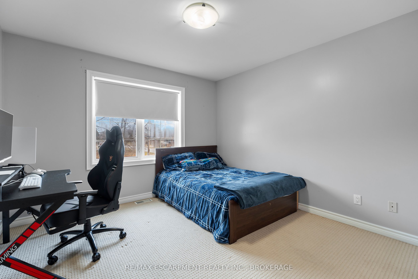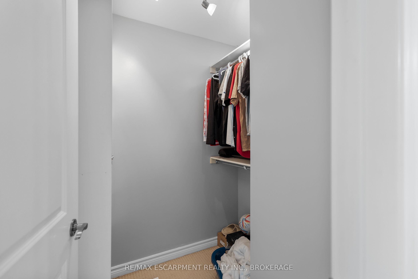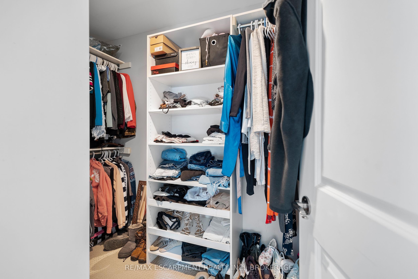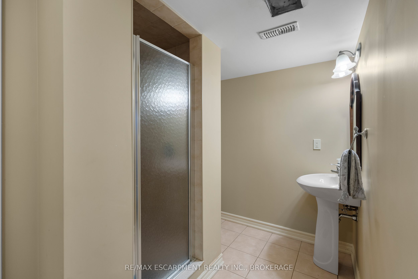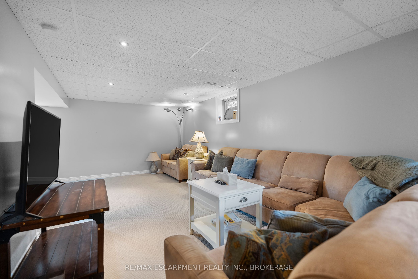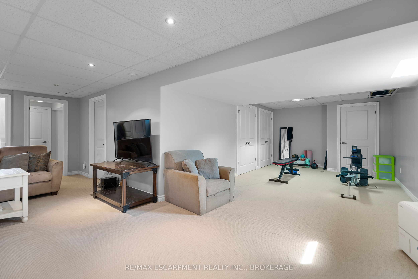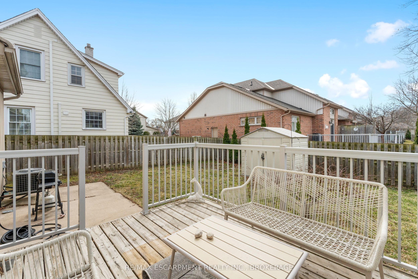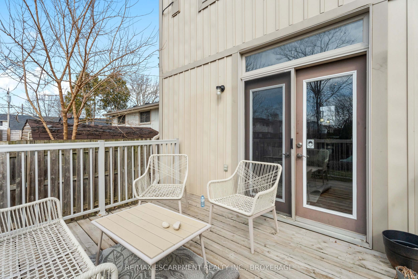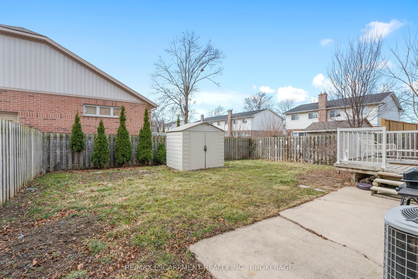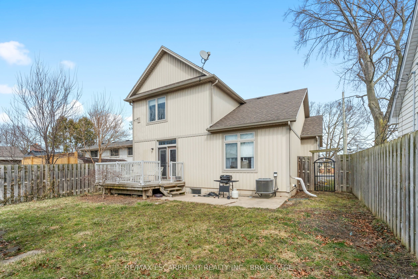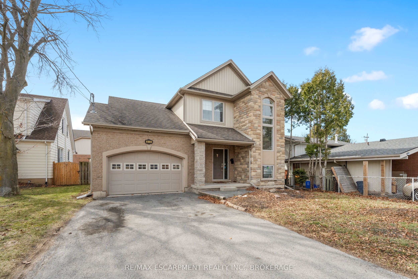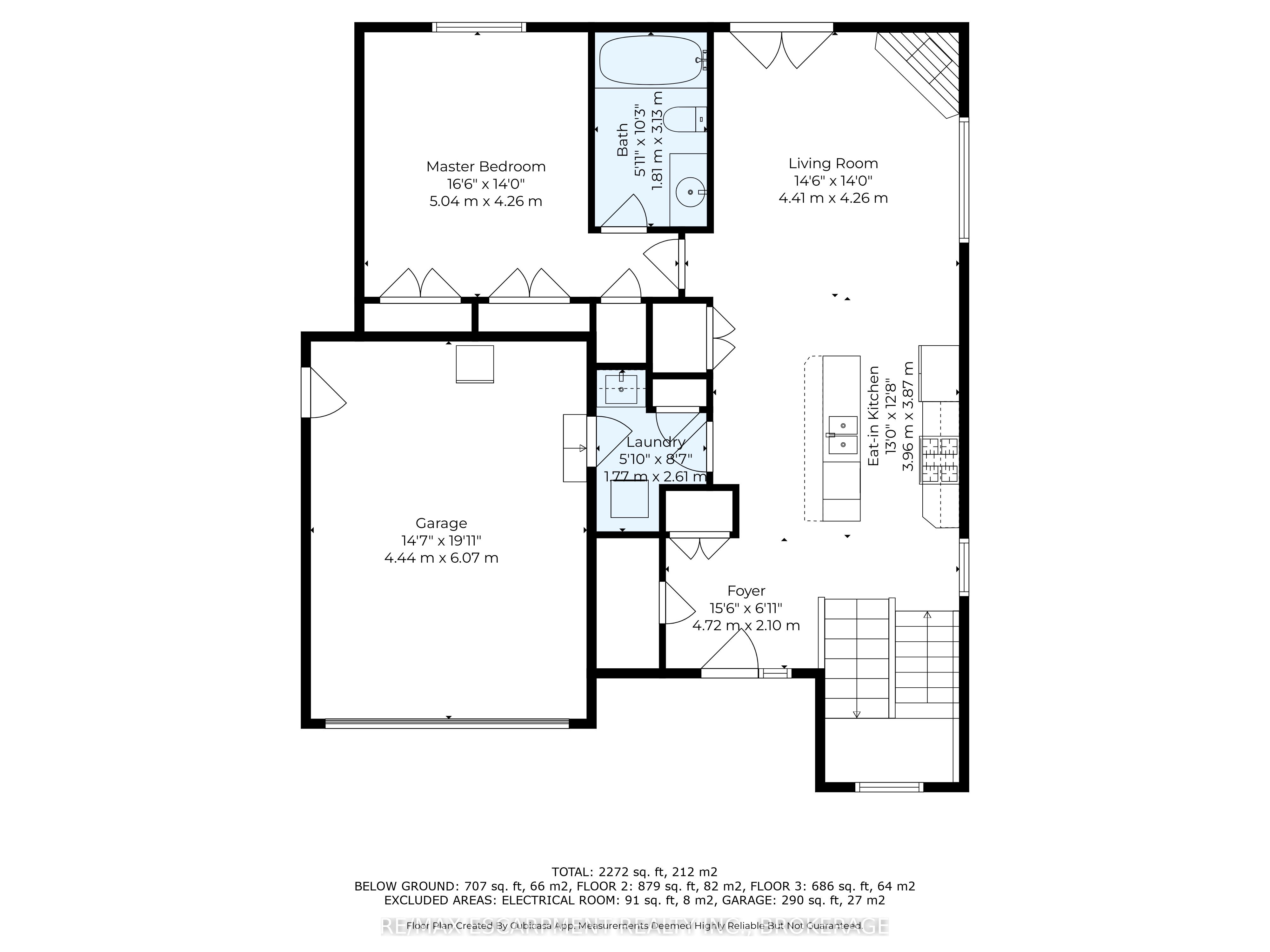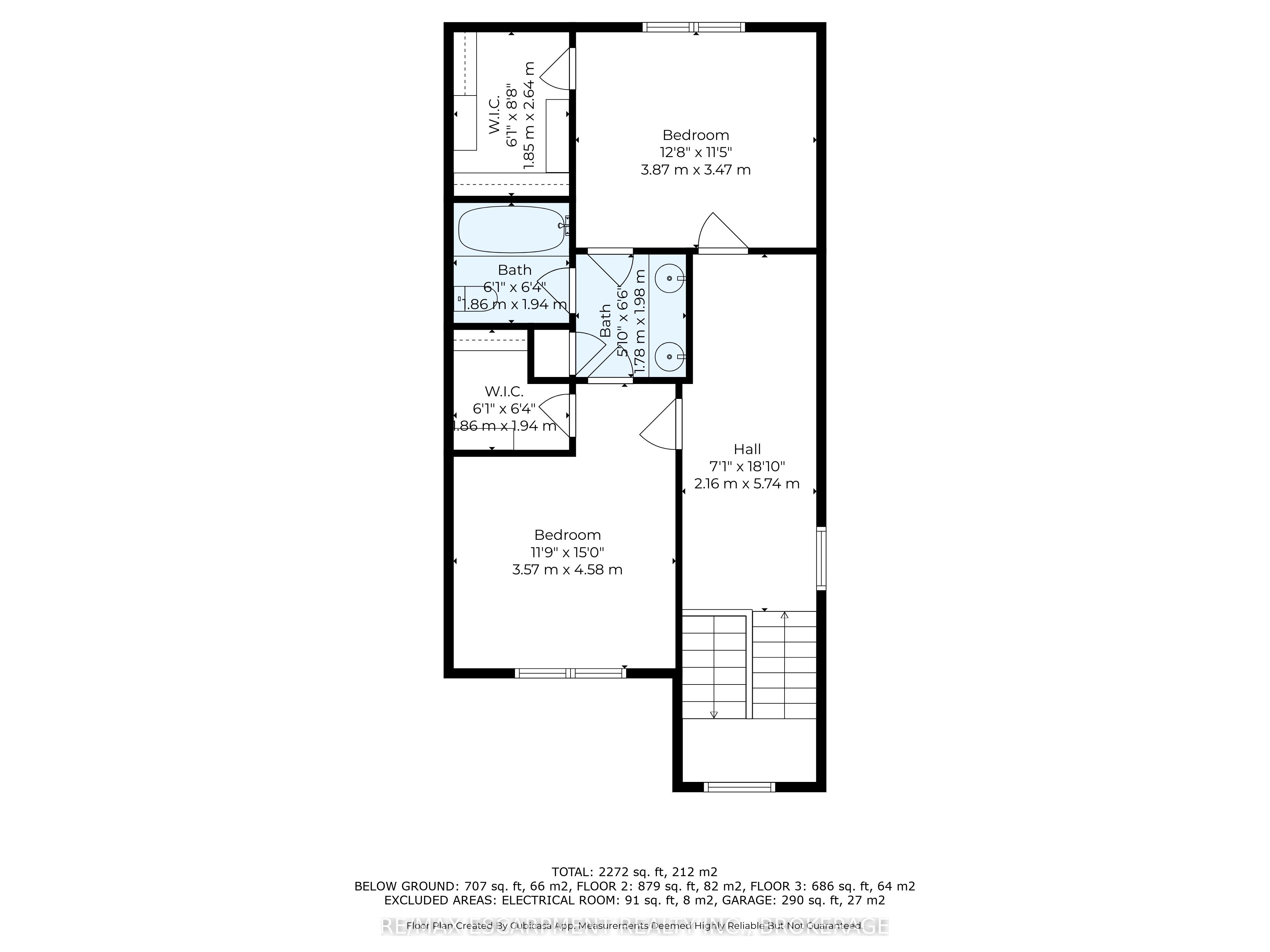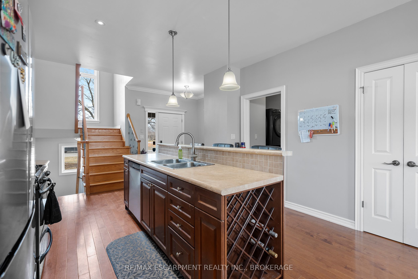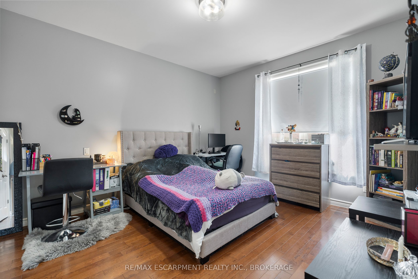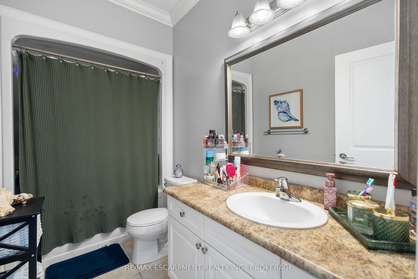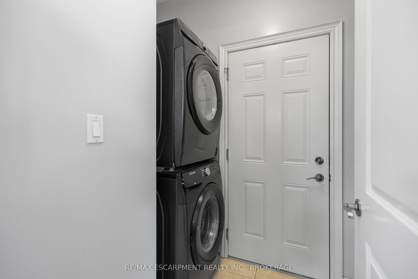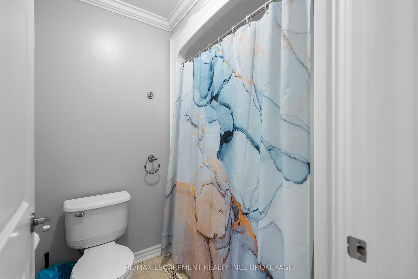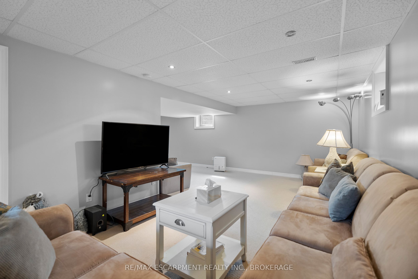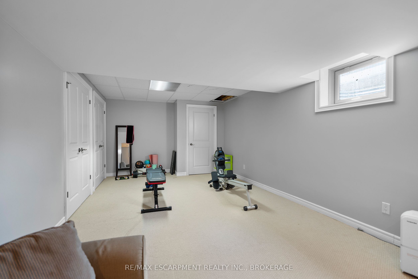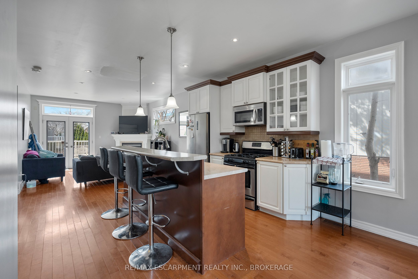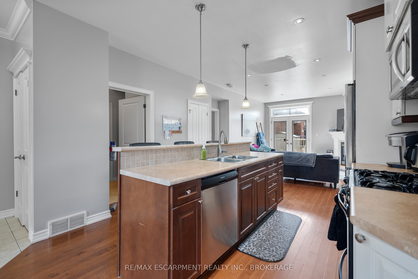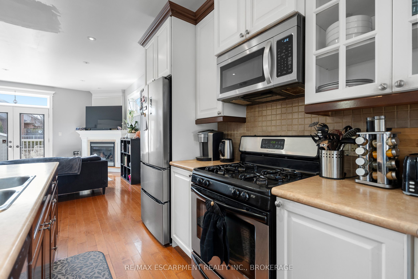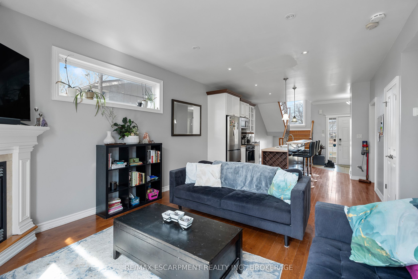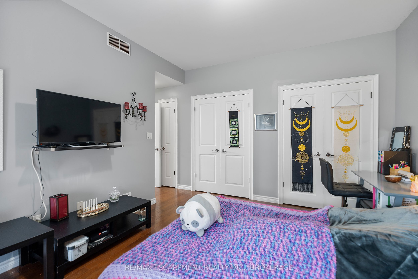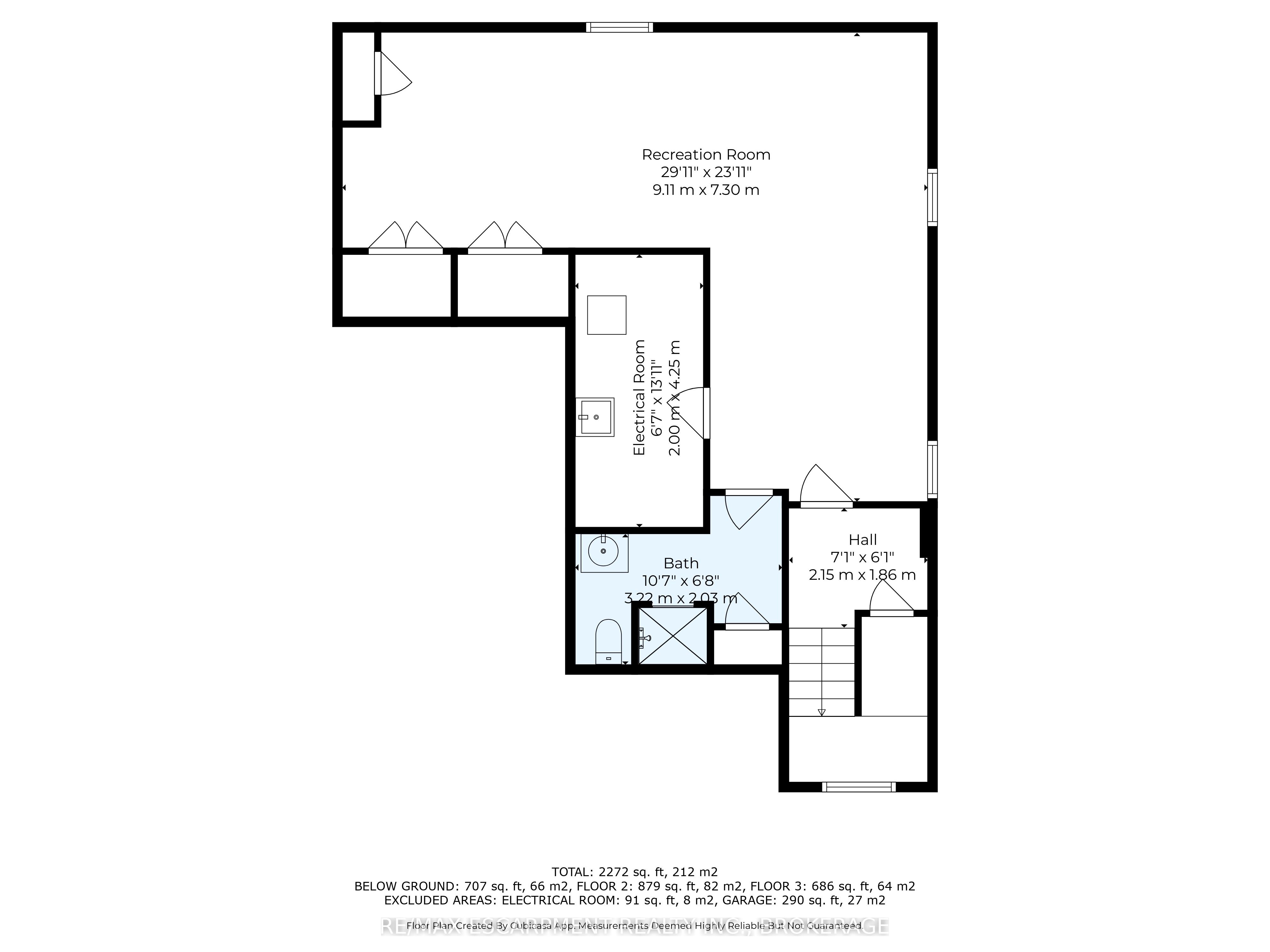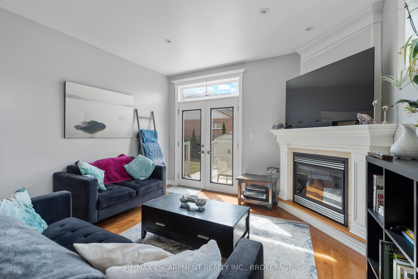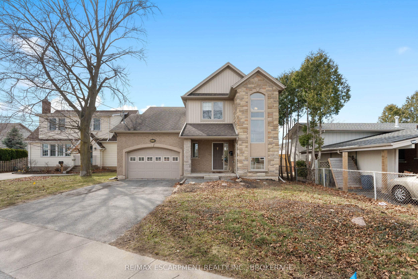
$749,000
Est. Payment
$2,861/mo*
*Based on 20% down, 4% interest, 30-year term
Listed by RE/MAX ESCARPMENT REALTY INC., BROKERAGE
Detached•MLS #X12035122•New
Price comparison with similar homes in St. Catharines
Compared to 8 similar homes
-23.9% Lower↓
Market Avg. of (8 similar homes)
$983,963
Note * Price comparison is based on the similar properties listed in the area and may not be accurate. Consult licences real estate agent for accurate comparison
Room Details
| Room | Features | Level |
|---|---|---|
Primary Bedroom 5.03 × 4.27 m | Main | |
Living Room 4.42 × 4.27 m | Main | |
Kitchen 3.96 × 3.86 m | Combined w/Dining | Main |
Bedroom 2 3.58 × 4.57 m | Semi EnsuiteWalk-In Closet(s) | Second |
Bedroom 3 3.86 × 3.48 m | Semi EnsuiteWalk-In Closet(s) | Second |
Client Remarks
Discover the perfect blend of comfort and convenience in this beautifully maintained 3-bedroom, 4-bathroom home. Designed with functionality in mind, the main floor features 9' ceilings and a spacious primary suite complete with an ensuite, generous closet space, and main-floor laundry ideal for effortless one-level living. The heart of the home is the expansive eat-in kitchen, boasting a large breakfast island that flows seamlessly into the inviting family room with a cozy fireplace. French Doors off the living room lead to patio and private fenced backyard with a wood deck and garden shed, perfect for outdoor enjoyment. Thoughtful details like crown moldings throughout add a touch of elegance. Upstairs, two generously sized bedrooms each feature walk-in closets and share a full Jack-and-Jill bathroom. A versatile loft area offers endless possibilities playroom, study space, or additional lounge. The fully finished basement provides even more living space, ideal for entertaining, a home gym, media room, office, or guest suite, with the added benefit of egress windows. A tankless hot water system ensures energy efficiency. At just 17 years old, this move-in-ready home offers modern living with nothing to do but enjoy. Conveniently located near top-rated schools, shopping, highway access, and the aquatic center, splash pad, and library this one is sure to impress!
About This Property
413 Niagara Street, St. Catharines, L2M 4V9
Home Overview
Basic Information
Walk around the neighborhood
413 Niagara Street, St. Catharines, L2M 4V9
Shally Shi
Sales Representative, Dolphin Realty Inc
English, Mandarin
Residential ResaleProperty ManagementPre Construction
Mortgage Information
Estimated Payment
$0 Principal and Interest
 Walk Score for 413 Niagara Street
Walk Score for 413 Niagara Street

Book a Showing
Tour this home with Shally
Frequently Asked Questions
Can't find what you're looking for? Contact our support team for more information.
See the Latest Listings by Cities
1500+ home for sale in Ontario

Looking for Your Perfect Home?
Let us help you find the perfect home that matches your lifestyle
