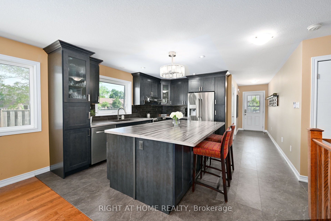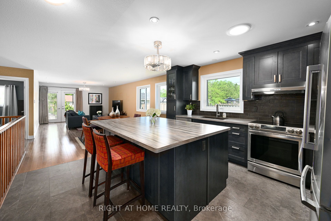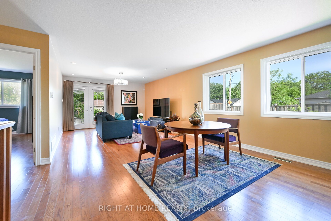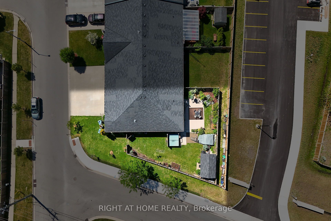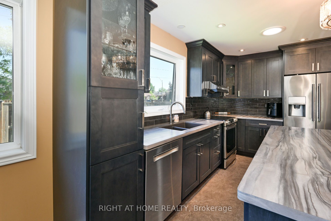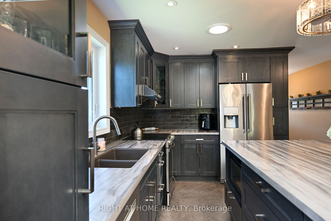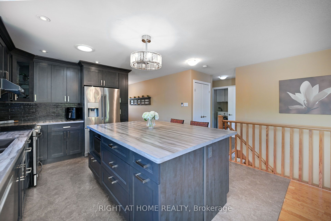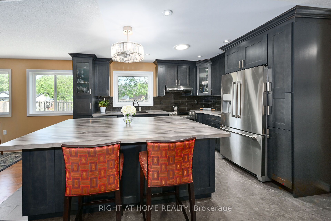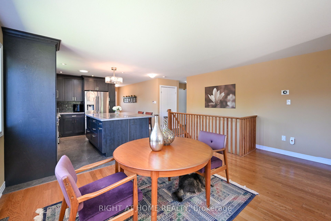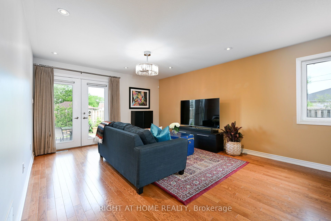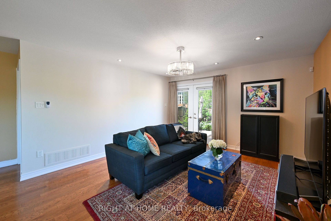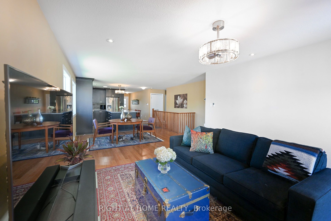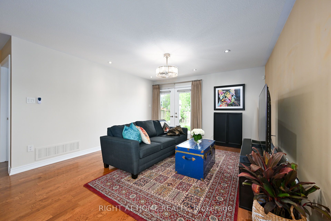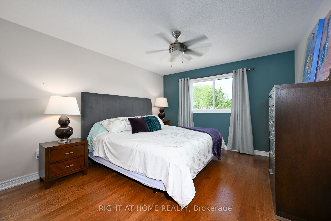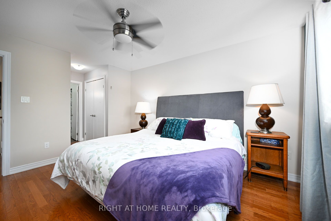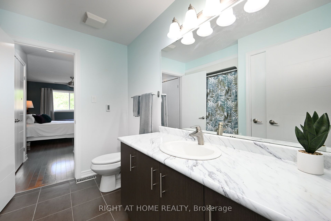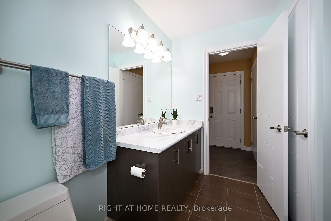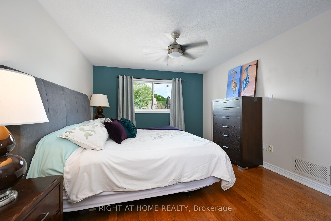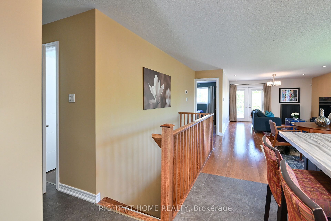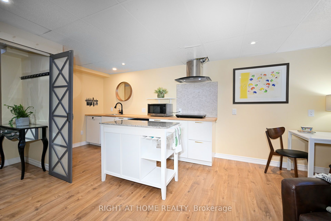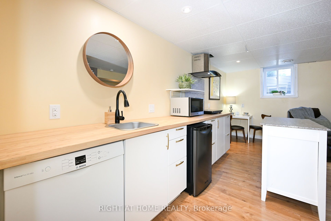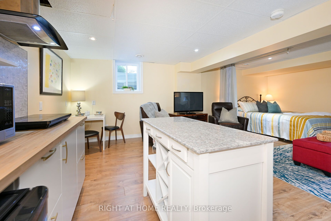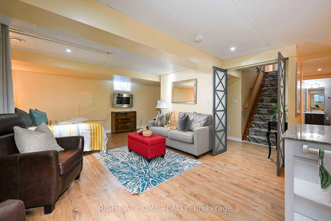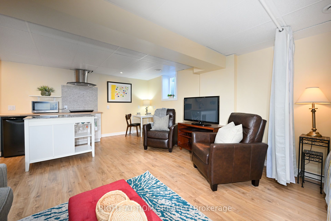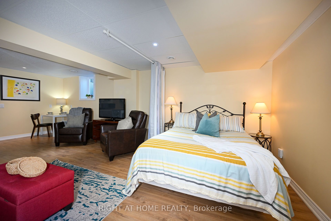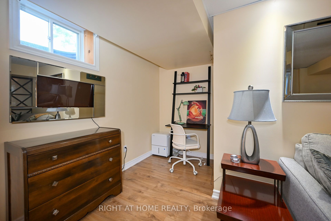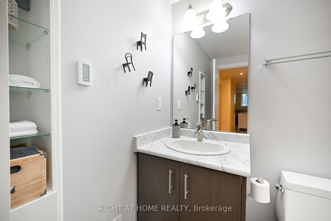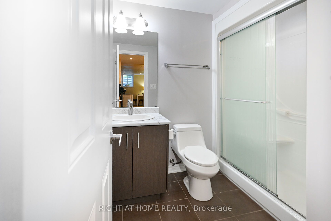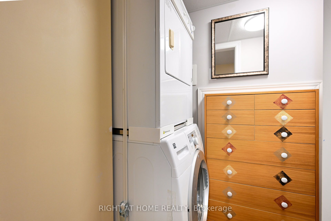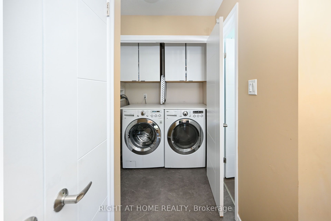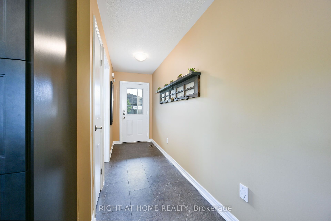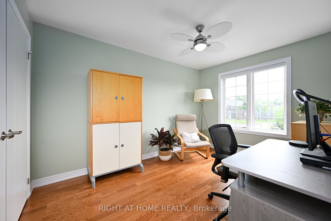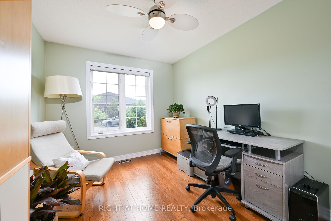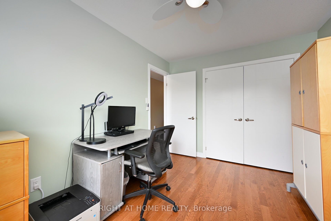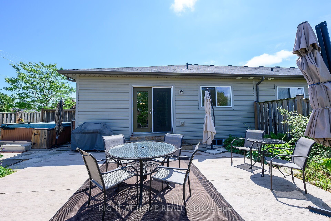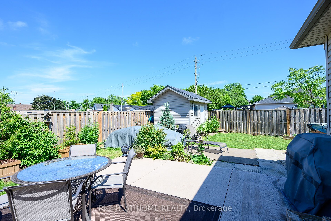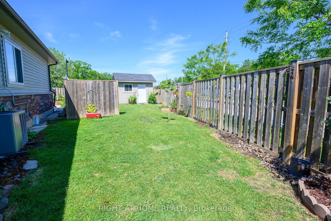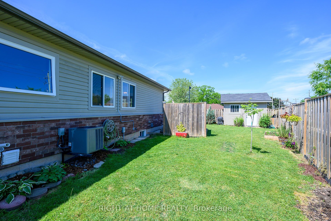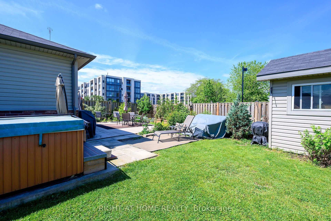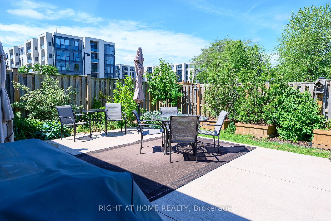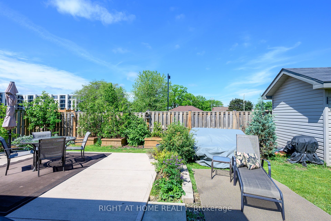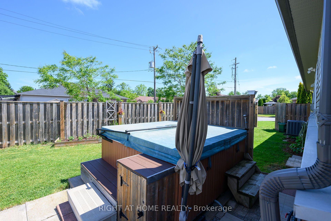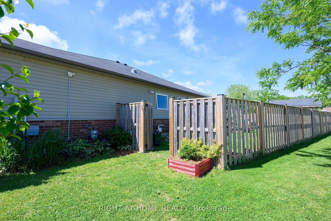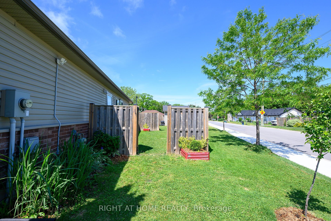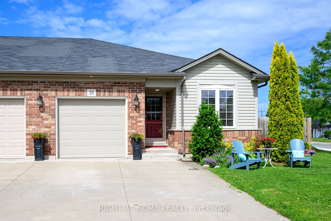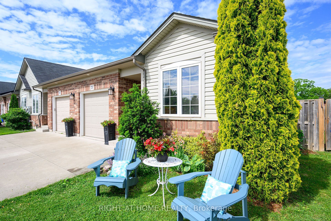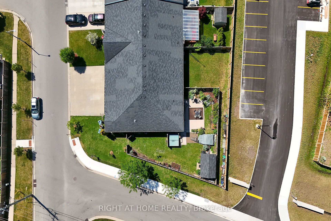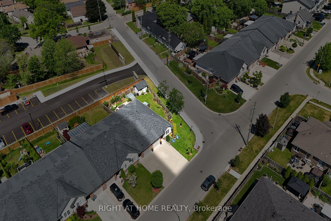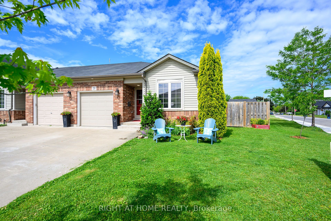
$699,888
Est. Payment
$2,673/mo*
*Based on 20% down, 4% interest, 30-year term
Listed by RIGHT AT HOME REALTY
Att/Row/Townhouse•MLS #X12025212•New
Price comparison with similar homes in St. Catharines
Compared to 3 similar homes
16.0% Higher↑
Market Avg. of (3 similar homes)
$603,300
Note * Price comparison is based on the similar properties listed in the area and may not be accurate. Consult licences real estate agent for accurate comparison
Room Details
| Room | Features | Level |
|---|---|---|
Kitchen 4.27 × 4.19 m | Breakfast BarStainless Steel ApplPantry | Main |
Dining Room 3.1 × 4 m | Hardwood Floor | Main |
Living Room 3.1 × 4.57 m | Hardwood FloorW/O To Yard | Main |
Primary Bedroom 4.09 × 3.56 m | Hardwood Floor4 Pc EnsuiteDouble Closet | Main |
Bedroom 2 3.86 × 2.77 m | Hardwood FloorW/W Closet | Main |
Bedroom 3 5.59 × 2.44 m | Basement |
Client Remarks
Elegantly Updated & Impeccably Maintained! Exquisite end unit freehold townhome offering endless possibilities. Whether you're downsizing, seeking a family suite, or possible rental income, this home has something for you! The updates are impressive & extensive. Main level open-concept layout with an abundance of natural light. New (2023) custom designed kitchen is a chefs dream with upgraded appliances, loads of counter & cupboard space, pantry & expansive 5 x 7 ft island with storage & ample seating. Spacious dining & family room with engineered hardwood. Large primary retreat has ensuite privileges. Spacious second bedroom that could also be the perfect home office. Desirable main floor laundry. Lower level is a show stopper. Gorgeous open concept 1 bedroom suite with modern kitchen, 3 piece bath, living room, office nook, egress window & full size washer & dryer! Permit drawings are available for a separate entrance (buyer due diligence). The outdoor space will blow your mind. Backyard is a private oasis for relaxation & summer gatherings including an 8 person hot tub. You have additional green-space between the fences. Lots of storage in the basement & shed. Double driveway fits 4 vehicles + attached garage with insulated automatic door & inside entry. Close proximity to all amenities & hwys. Recent updates include Berkley doors, kitchen & appliances, in-law suite, luxury vinyl tile, screen door, heated bathroom floors & more! Full list of updates available.
About This Property
28 Woodburn Avenue, St. Catharines, L2P 0B8
Home Overview
Basic Information
Walk around the neighborhood
28 Woodburn Avenue, St. Catharines, L2P 0B8
Shally Shi
Sales Representative, Dolphin Realty Inc
English, Mandarin
Residential ResaleProperty ManagementPre Construction
Mortgage Information
Estimated Payment
$0 Principal and Interest
 Walk Score for 28 Woodburn Avenue
Walk Score for 28 Woodburn Avenue

Book a Showing
Tour this home with Shally
Frequently Asked Questions
Can't find what you're looking for? Contact our support team for more information.
Check out 100+ listings near this property. Listings updated daily
See the Latest Listings by Cities
1500+ home for sale in Ontario

Looking for Your Perfect Home?
Let us help you find the perfect home that matches your lifestyle
