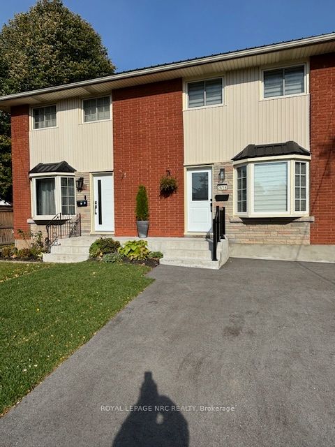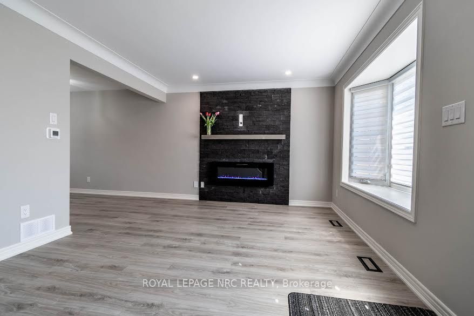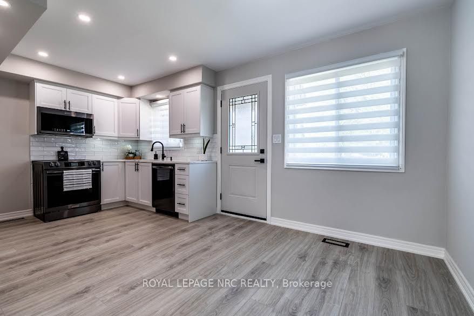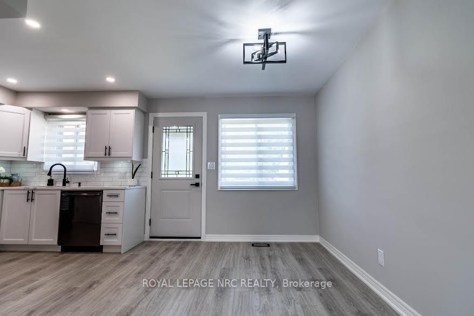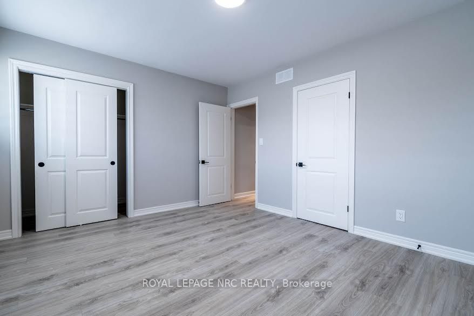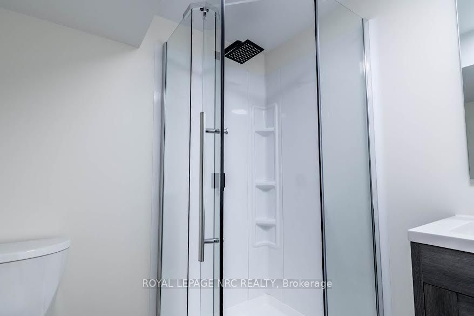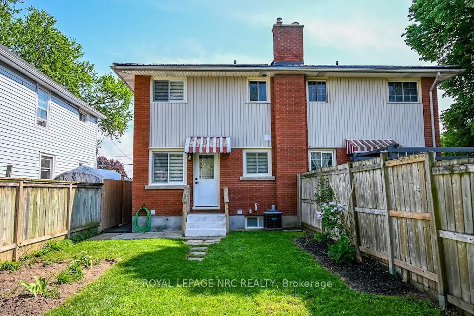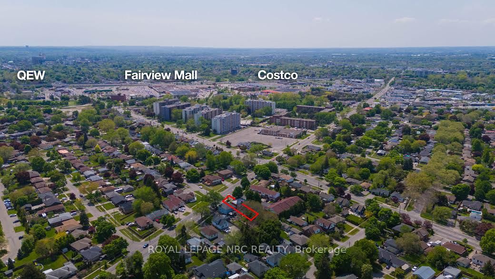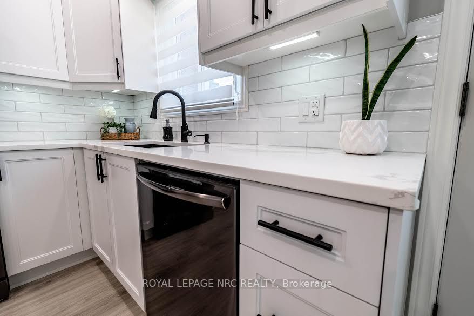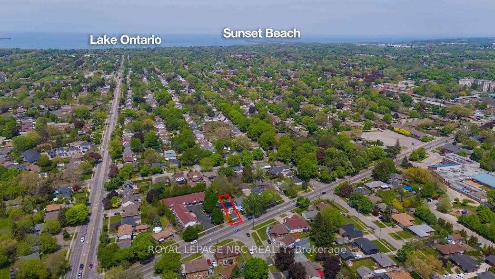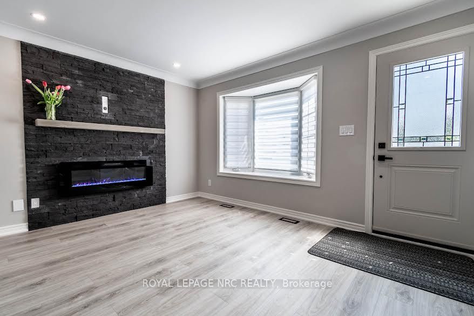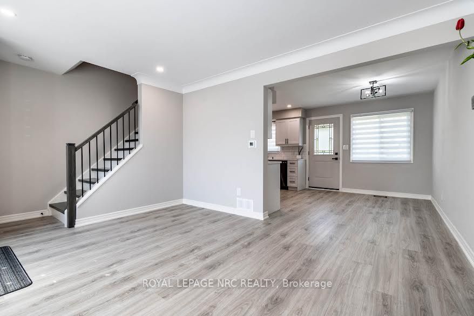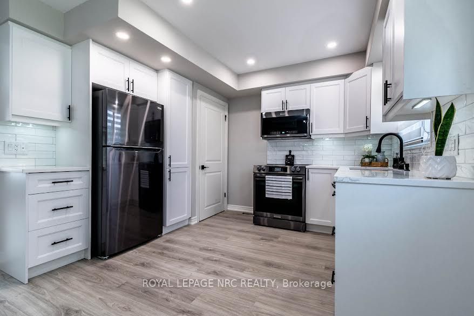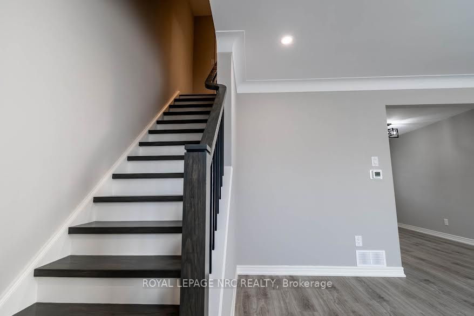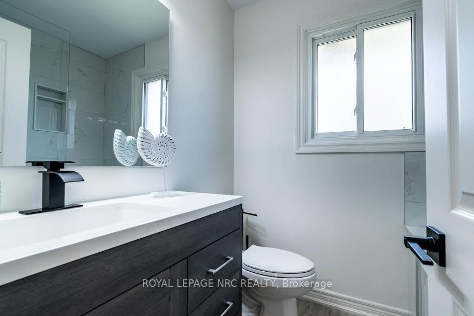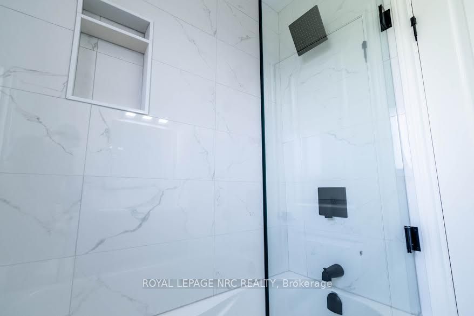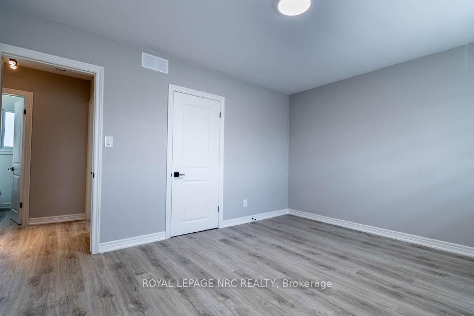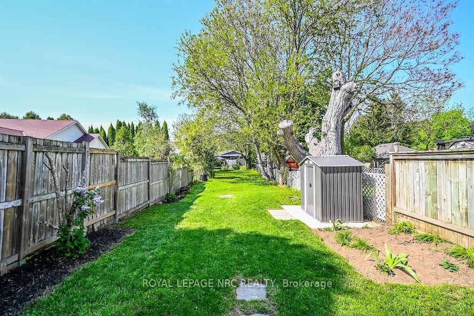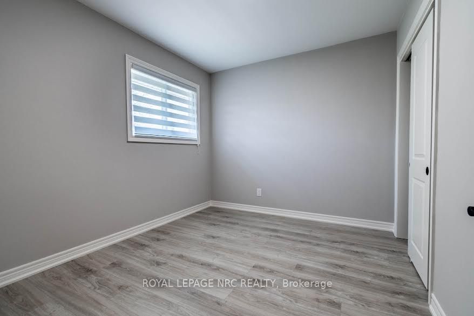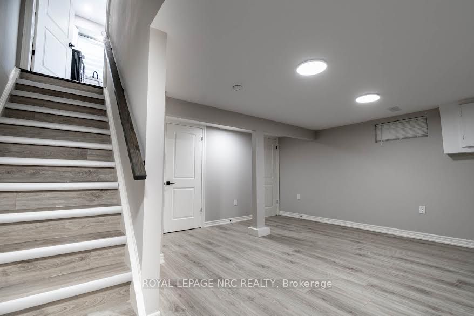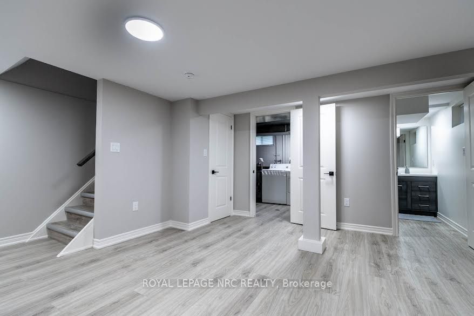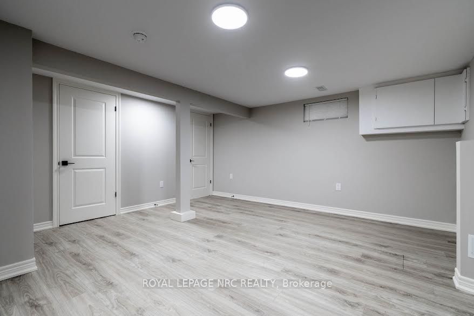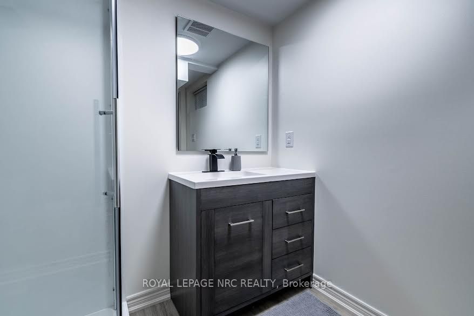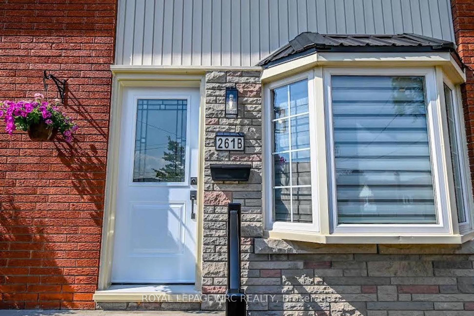
$588,900
Est. Payment
$2,249/mo*
*Based on 20% down, 4% interest, 30-year term
Listed by ROYAL LEPAGE NRC REALTY
Semi-Detached •MLS #X12164984•Price Change
Price comparison with similar homes in St. Catharines
Compared to 2 similar homes
-12.7% Lower↓
Market Avg. of (2 similar homes)
$674,950
Note * Price comparison is based on the similar properties listed in the area and may not be accurate. Consult licences real estate agent for accurate comparison
Room Details
| Room | Features | Level |
|---|---|---|
Kitchen 5.31 × 3.51 m | Main | |
Primary Bedroom 4.27 × 3.51 m | Second | |
Bedroom 3.17 × 2.79 m | Second |
Client Remarks
A MUST SEE!!! Welcome to this fully updated 2 Storey semi-detached residence, 2 + 1 bedroom with over 1400 sq.ft. of finished floor space in sought after North End St. Catharines. A prime location that puts you minutes away from every convenience - shopping malls, grocery stores, and schools. This turn-key home was designed with comfort and style in mind. The brand new kitchen features new cupboards with sleek quartz countertops and brand new black stainless appliances. The upscaled bathrooms include new vanities, porcelain tile shower/tub with swinging glass door and glass shower enclosure. The eye-catching oak staircase and railing with iron posts leads to the upstairs that houses two spacious bedrooms with ample closet space. Stylish Updates include: luxury flooring throughout the entire house sets the stage for modern living, complemented by a striking feature brick wall with a wood mantel and 50" sleek fireplace in the great room that is sure to be a conversation starter; all new LED lighting fixtures, window treatments and interior doors and custom trim. Peace of mind comes standard with a durable and long-lasting metal roof, ensuring your home stays protected through all seasons. The open concept basement boasts a huge recreation room or potential 3rd bedroom. The large backyard offers endless opportunities for relaxation or entertaining, while the new driveway, landscaping, side fence, maintenance free brick & stone exterior with new exterior doors enhance curb appeal and functionality. Every inch of this home has been meticulously revamped. Be the first to live in this striking home!!! This property is a must-see for anyone seeking a turn-key home!!! Sellers are motivated!!!
About This Property
261 SCOTT Street, St. Catharines, L2N 1H9
Home Overview
Basic Information
Walk around the neighborhood
261 SCOTT Street, St. Catharines, L2N 1H9
Shally Shi
Sales Representative, Dolphin Realty Inc
English, Mandarin
Residential ResaleProperty ManagementPre Construction
Mortgage Information
Estimated Payment
$0 Principal and Interest
 Walk Score for 261 SCOTT Street
Walk Score for 261 SCOTT Street

Book a Showing
Tour this home with Shally
Frequently Asked Questions
Can't find what you're looking for? Contact our support team for more information.
See the Latest Listings by Cities
1500+ home for sale in Ontario

Looking for Your Perfect Home?
Let us help you find the perfect home that matches your lifestyle
