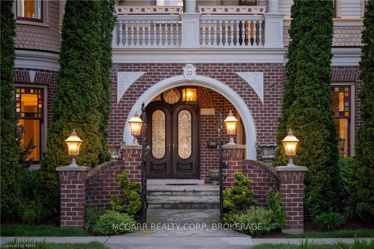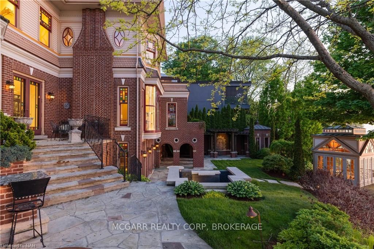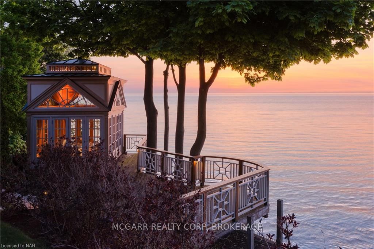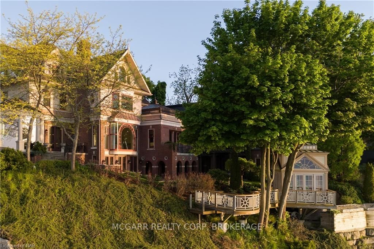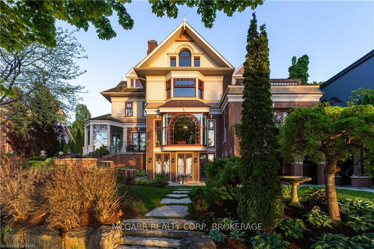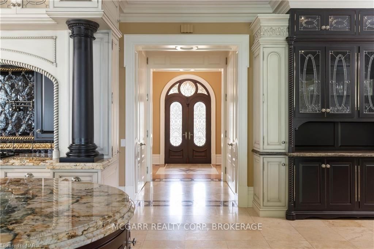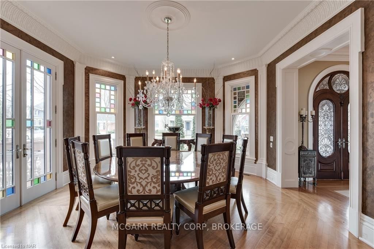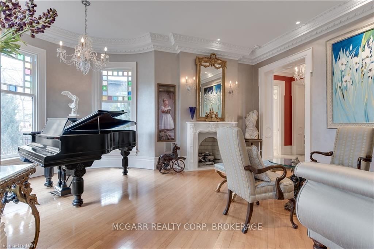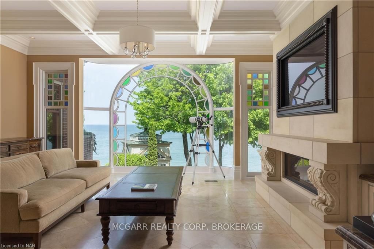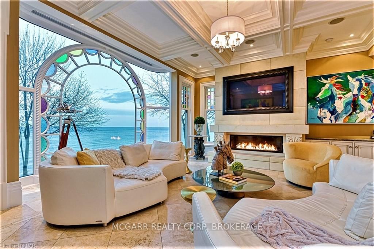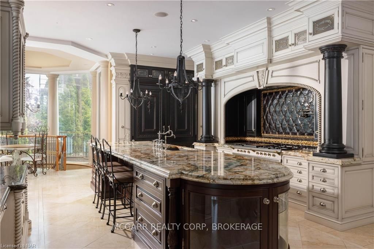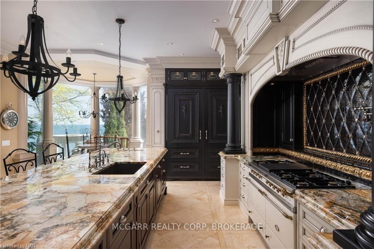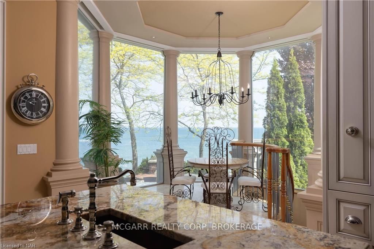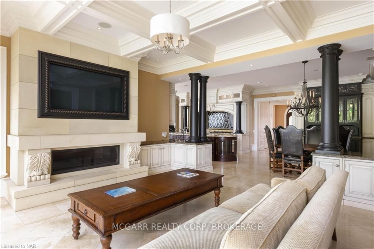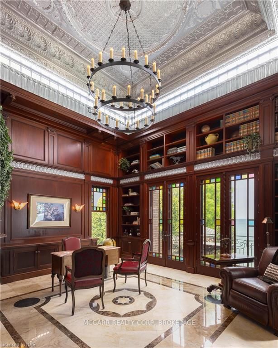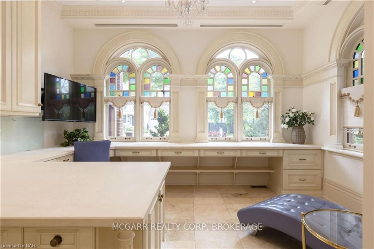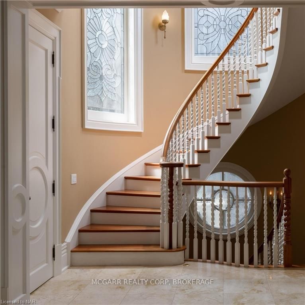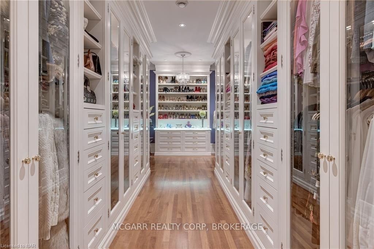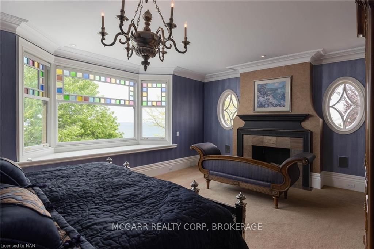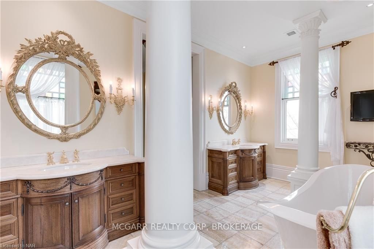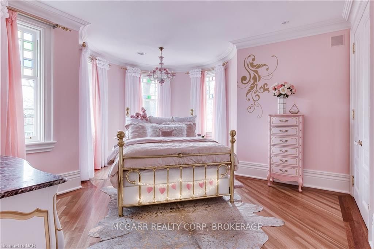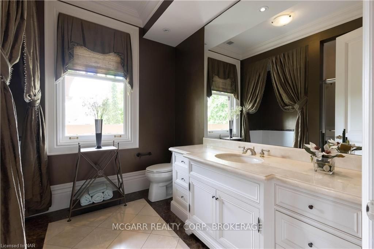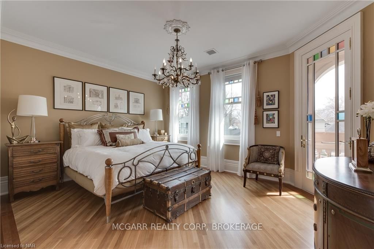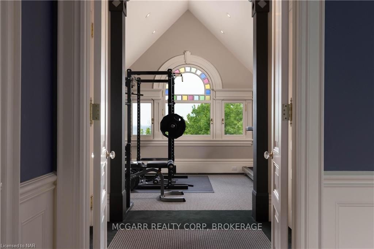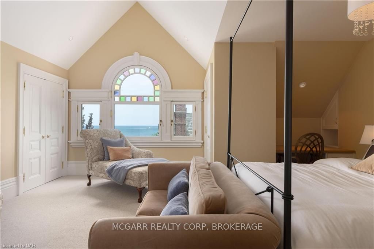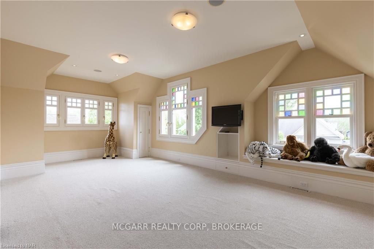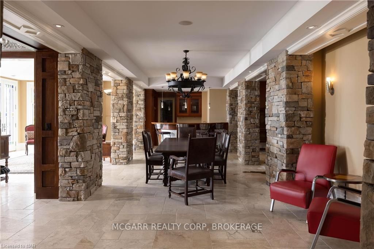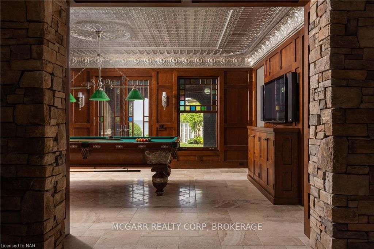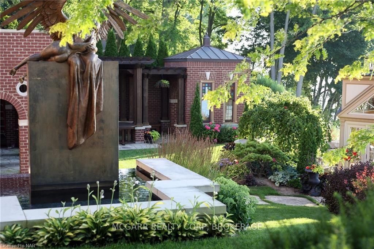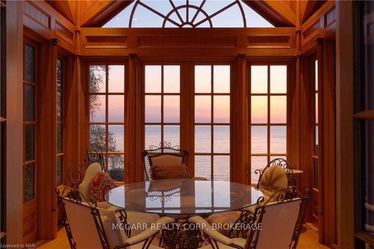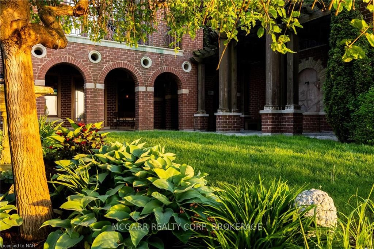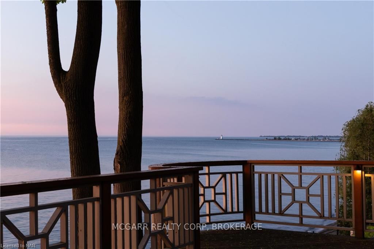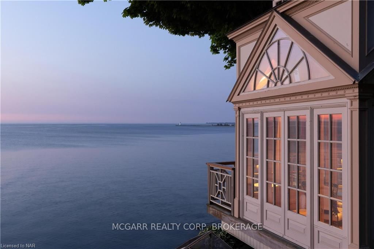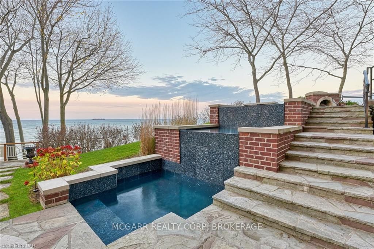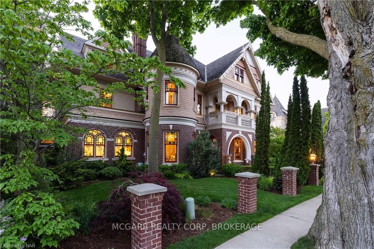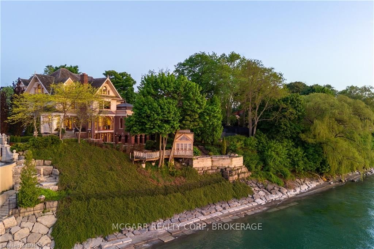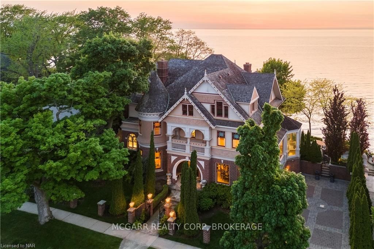
$4,800,000
Est. Payment
$18,333/mo*
*Based on 20% down, 4% interest, 30-year term
Listed by MCGARR REALTY CORP, BROKERAGE
Detached•MLS #X12126775•Price Change
Price comparison with similar homes in St. Catharines
Compared to 1 similar home
405.3% Higher↑
Market Avg. of (1 similar homes)
$949,900
Note * Price comparison is based on the similar properties listed in the area and may not be accurate. Consult licences real estate agent for accurate comparison
Room Details
| Room | Features | Level |
|---|---|---|
Living Room 4.78 × 5.94 m | Crown MouldingFireplaceStained Glass | Main |
Dining Room 4.8 × 4.8 m | Crown MouldingFrench DoorsHardwood Floor | Main |
Kitchen 5.74 × 4.72 m | Crown MouldingHeated FloorStone Floor | Main |
Dining Room 4.57 × 4.57 m | Crown MouldingFireplaceHeated Floor | Main |
Bedroom 5.18 × 5.94 m | Crown MouldingHardwood FloorStained Glass | Second |
Client Remarks
A majestic Victorian Queen Anne Manor gracefully perched on the shores of Lake Ontario. This grand home is the epitome of blending historic charm with impeccable modern construction for a unique living experience. The exterior's exquisite detailing includes coloured glass windows, turrets, wrap-around porches, balconies, + impressive chimneys. Meticulously landscaped grounds set the stage for what lies beyond the custom leaded glass front doors. Inside be captivated by custom curved glass, grand hallways, opulent chandeliers, cherrywood floors, heated limestone, plaster cornices, carved fireplaces, 12-inch baseboards, intricate trim work, deep panelled door frames with solid doors adorned by impressive hardware. The formal dining room & parlour showcase extraordinary materials & craftsmanship. The living spaces offer expansive custom glass windows with stunning views of the lake & Toronto. The kitchen features a LaCanche range, custom cabinetry, & hand-carved cherry cabinets. The breakfast nook w. curved glass connects seamlessly to a multi-level flagstone patio. This home includes a distinguished mahogany office/library with 16-foot tin ceilings, built-in bookcases, and a balcony overlooking the water. Plus a 2nd beautifully trimmed home office/studio. A grand spiral staircase & elevator leads you across 4 floors. You will find 6 spacious bedrooms - the suite, w. fireplace, walk-in closets, & abundant lake views. The lower walkout level features a sitting room, bar with a walk-in wine cellar, & English Billiards room. The outdoor living space is a dream - al fresco dining area, fireplace, & a water feature that doubles as a plunge pool. The mahogany conservatory offers a sheltered spot to watch sunsets, & storms over Lake Ontario. Enjoy your private beachfront for ultimate relaxation. 22 Bayview is a masterclass in blending historical authenticity with modern luxury, offering an unparalleled living experience. Feel secure with the engineered break wall protection.
About This Property
22 Bayview Drive, St. Catharines, L2N 4Y4
Home Overview
Basic Information
Walk around the neighborhood
22 Bayview Drive, St. Catharines, L2N 4Y4
Shally Shi
Sales Representative, Dolphin Realty Inc
English, Mandarin
Residential ResaleProperty ManagementPre Construction
Mortgage Information
Estimated Payment
$0 Principal and Interest
 Walk Score for 22 Bayview Drive
Walk Score for 22 Bayview Drive

Book a Showing
Tour this home with Shally
Frequently Asked Questions
Can't find what you're looking for? Contact our support team for more information.
See the Latest Listings by Cities
1500+ home for sale in Ontario

Looking for Your Perfect Home?
Let us help you find the perfect home that matches your lifestyle
