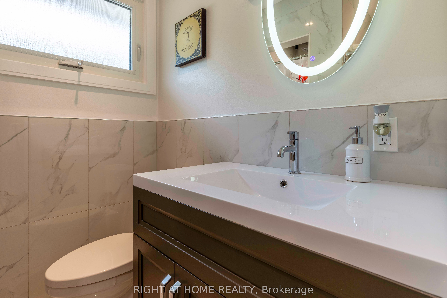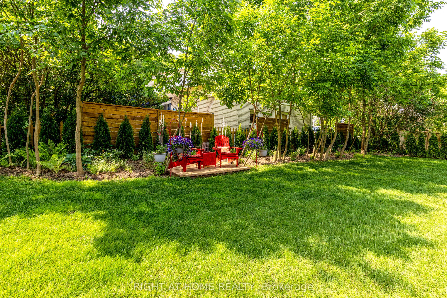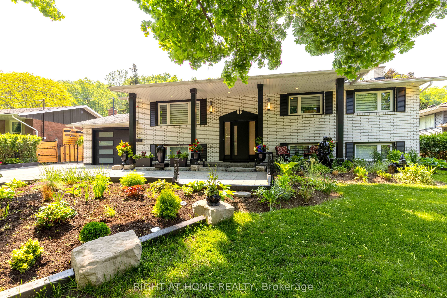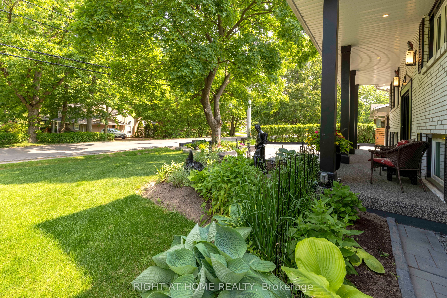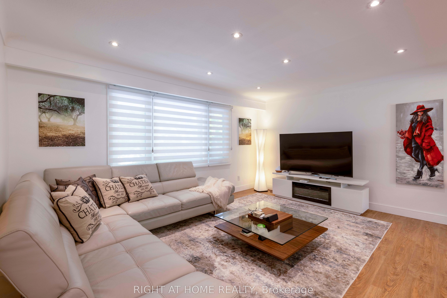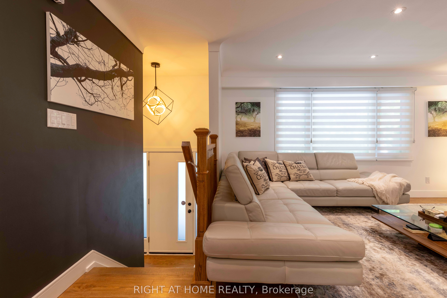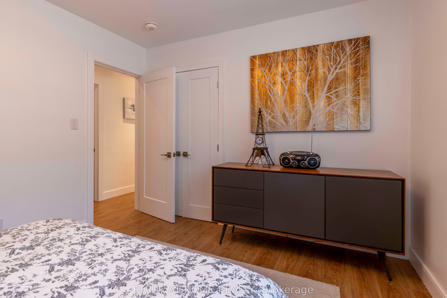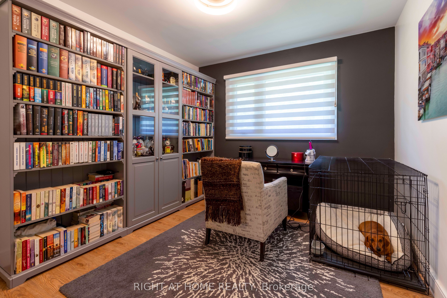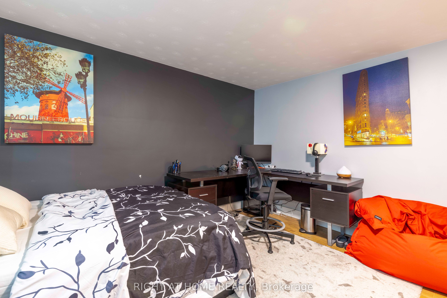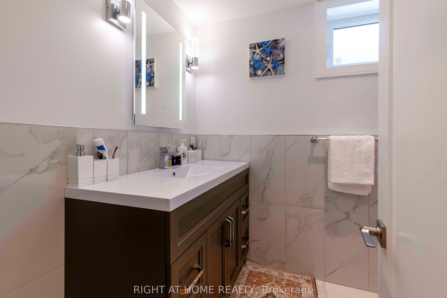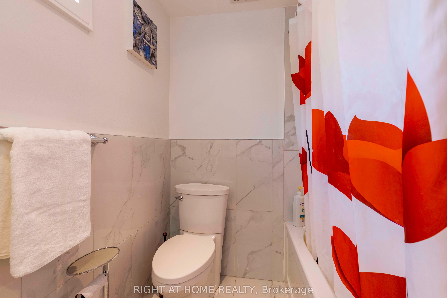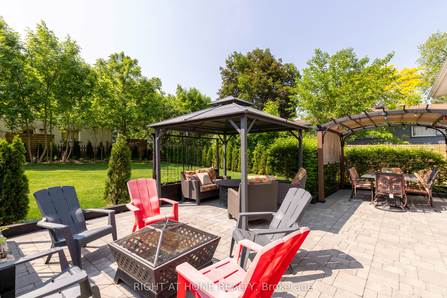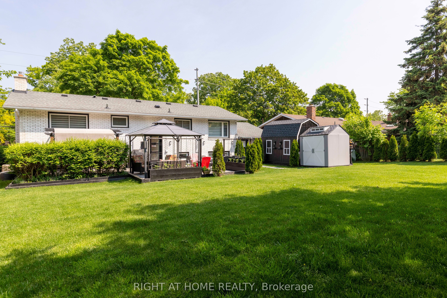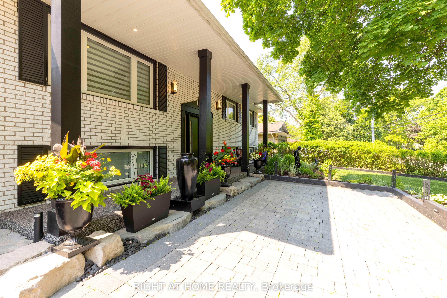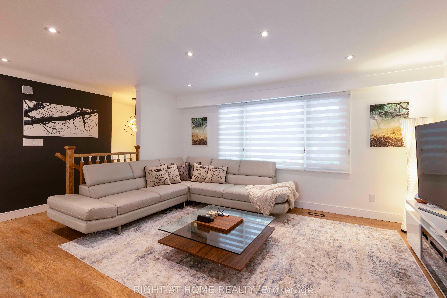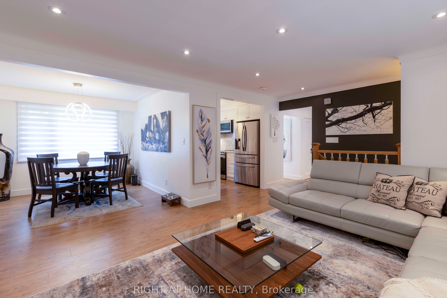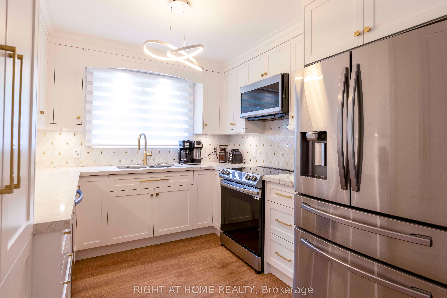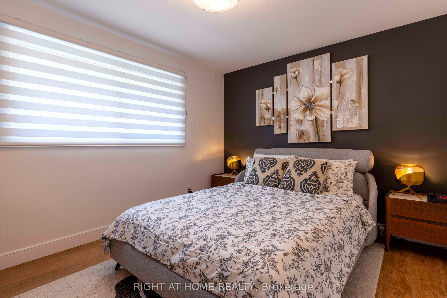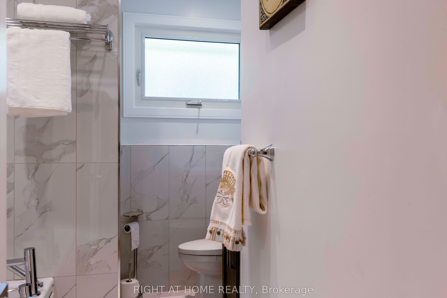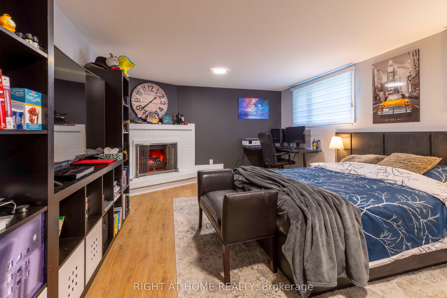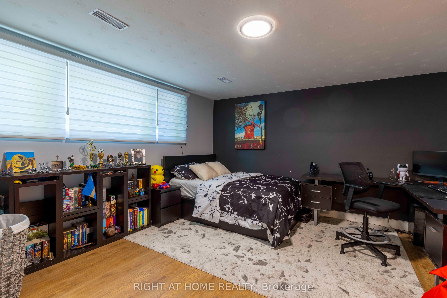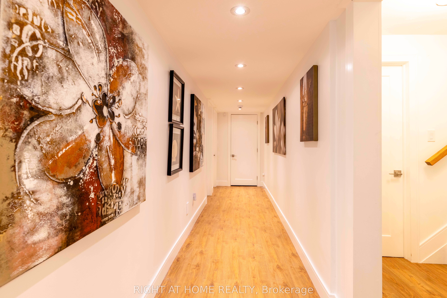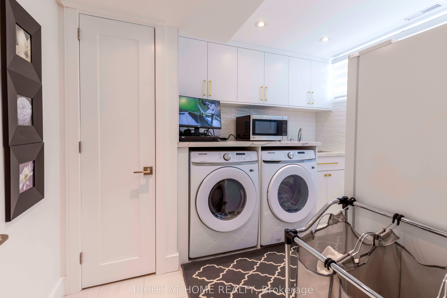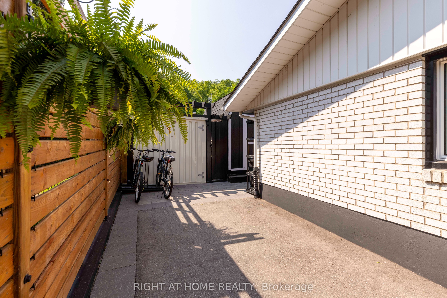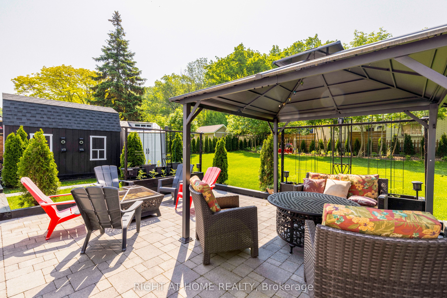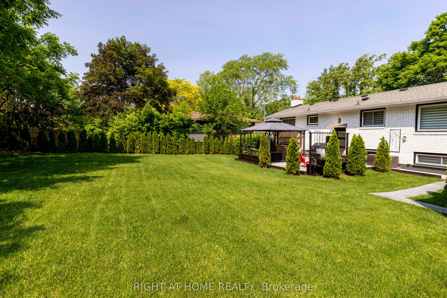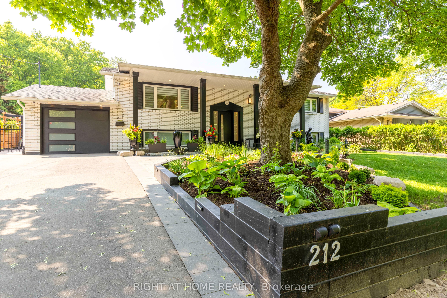
$1,175,890
Est. Payment
$4,491/mo*
*Based on 20% down, 4% interest, 30-year term
Listed by RIGHT AT HOME REALTY
Detached•MLS #X12200854•New
Price comparison with similar homes in St. Catharines
Compared to 24 similar homes
82.6% Higher↑
Market Avg. of (24 similar homes)
$643,996
Note * Price comparison is based on the similar properties listed in the area and may not be accurate. Consult licences real estate agent for accurate comparison
Room Details
| Room | Features | Level |
|---|---|---|
Kitchen 2.87 × 3.26 m | Stainless Steel ApplDouble SinkUpdated | Main |
Living Room 4.88 × 4.1 m | Large WindowPot Lights | Main |
Dining Room 3.38 × 2.97 m | Large WindowCombined w/Living | Main |
Bedroom 3.05 × 2.74 m | Large WindowDouble Closet | Main |
Bedroom 2 3.352 × 2.67 m | Large WindowDouble Closet | Main |
Primary Bedroom 3.2 × 4.1 m | Large WindowDouble Closet | Main |
Client Remarks
Welcome to 212 Lockhart Drive in highly sought-after Glenridge/Marsdale neighborhood. With mature trees, walking & biking trails and a view of the Escarpment. This beautifully maintained home features 3 bedrooms on the main floor and 2 bedrooms on the lower level. As you step inside you find a bright and inviting interior featuring an open concept living with pot-lights, oversized windows bring in lots of natural light to this carpet free home. Modern Kitchen overlooks the oversized, private, landscaped backyard and the Encampment. Provides multiple setting areas for outdoor entertainment and family fun. Complete with pergolas(2) and garden sheds(3). Two sheds are equipped with electricity for convenient storage. Major renovation completed in 2022. Including all windows & doors, flooring, lighting, kitchen, bathrooms, laundry room, security & alarm system and so much more! Convenient location : 5 minutes to Brock, Pen Centre, Walmart, Dennis Morris High School, 10 minutes to 4th Avenue shopping centre, 8 minutes to St Catharines General Hospital and 8 minutes to Ridley College. Easy access to Downtown, just minutes to 406 and 58. Home is turn key, just move in and enjoy or it could be a great addition to your investment portfolio due to such close proximity to Brock University. It's a must see! Book a showing now! **** One owner is a Registered Real Estate Salesperspon, disclosure is attached. ****
About This Property
212 Lockhart Drive, St. Catharines, L2T 1X1
Home Overview
Basic Information
Walk around the neighborhood
212 Lockhart Drive, St. Catharines, L2T 1X1
Shally Shi
Sales Representative, Dolphin Realty Inc
English, Mandarin
Residential ResaleProperty ManagementPre Construction
Mortgage Information
Estimated Payment
$0 Principal and Interest
 Walk Score for 212 Lockhart Drive
Walk Score for 212 Lockhart Drive

Book a Showing
Tour this home with Shally
Frequently Asked Questions
Can't find what you're looking for? Contact our support team for more information.
See the Latest Listings by Cities
1500+ home for sale in Ontario

Looking for Your Perfect Home?
Let us help you find the perfect home that matches your lifestyle

