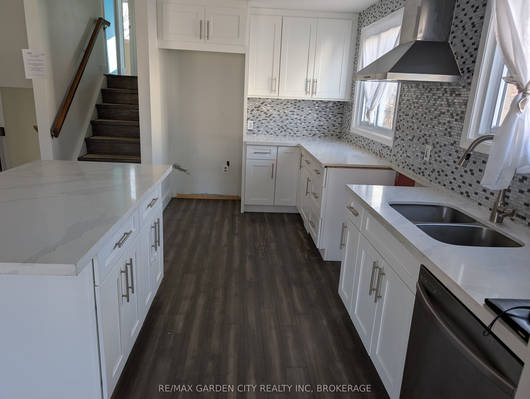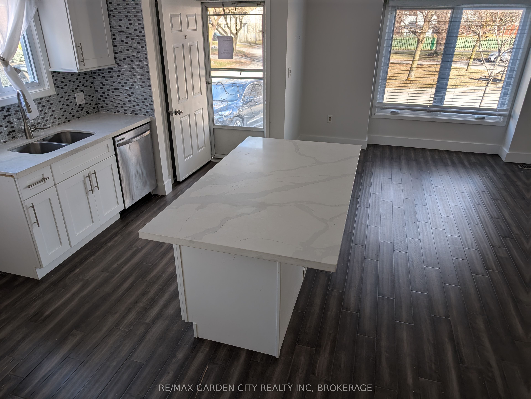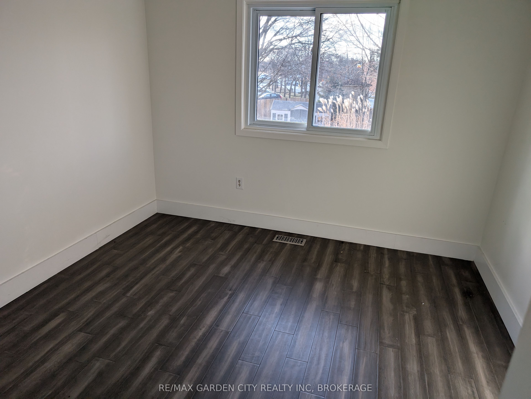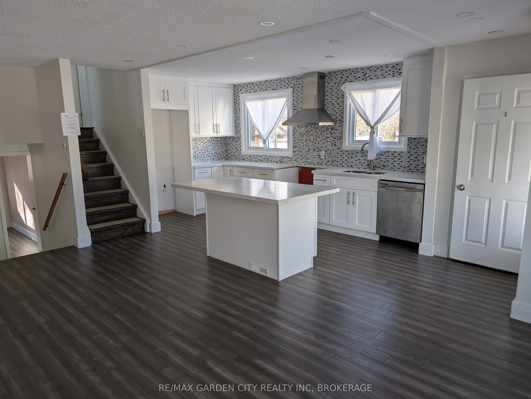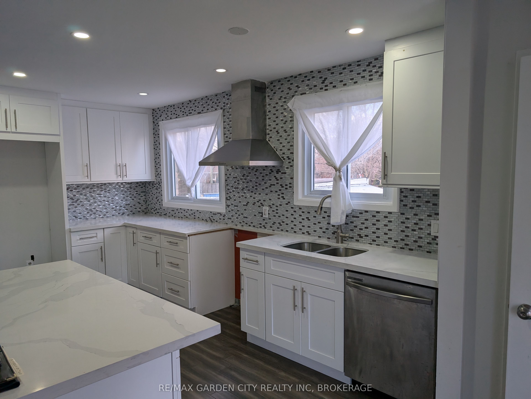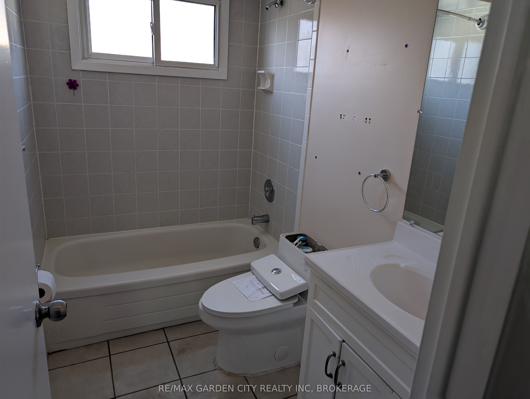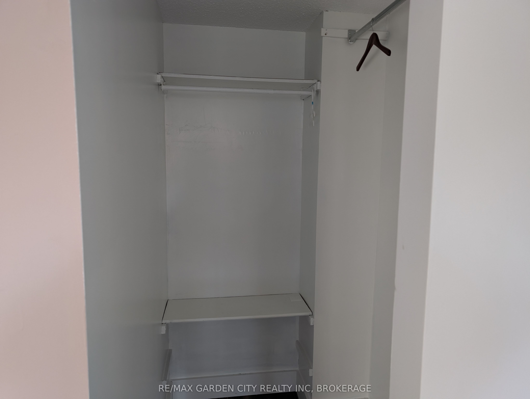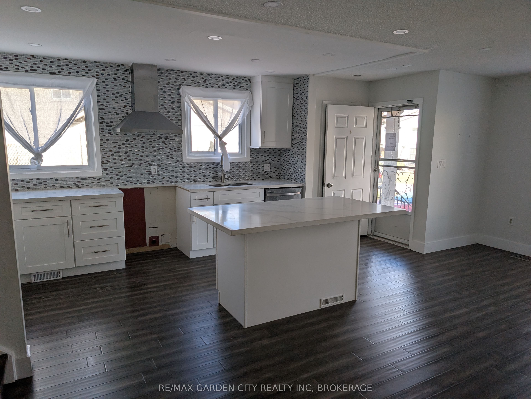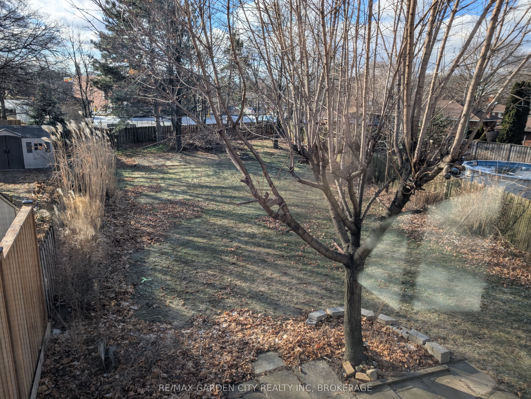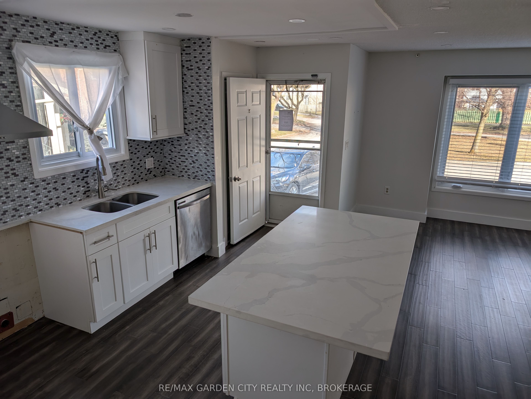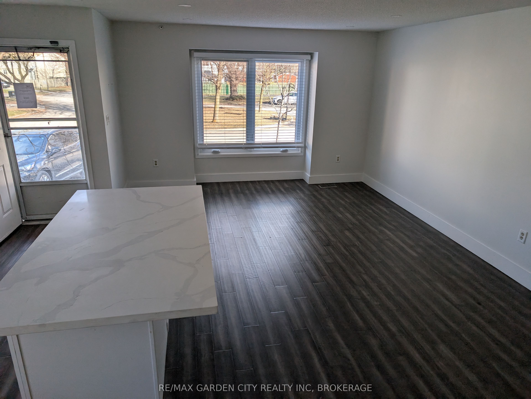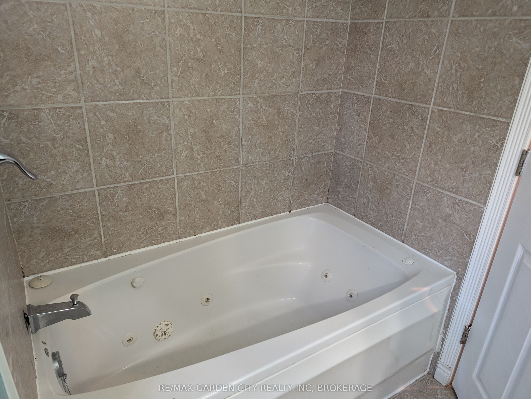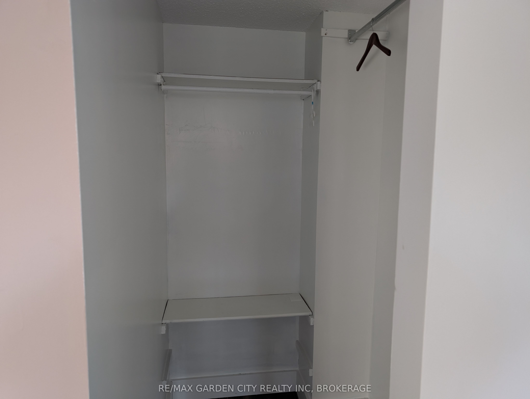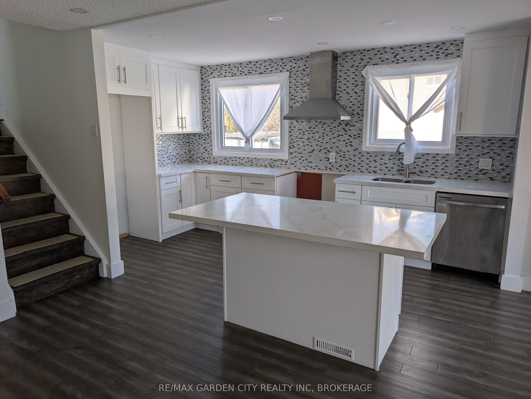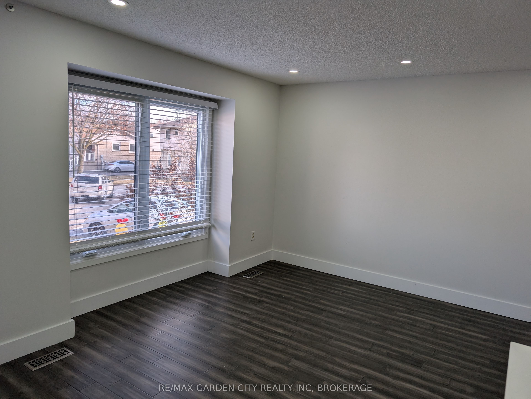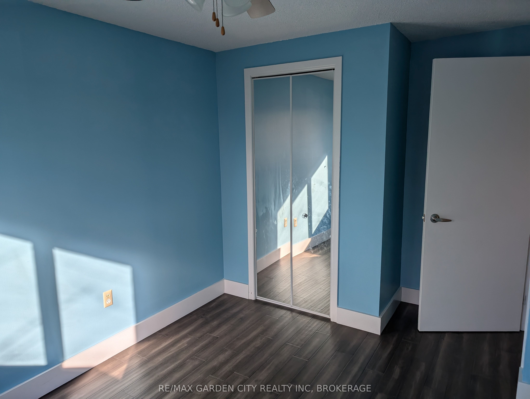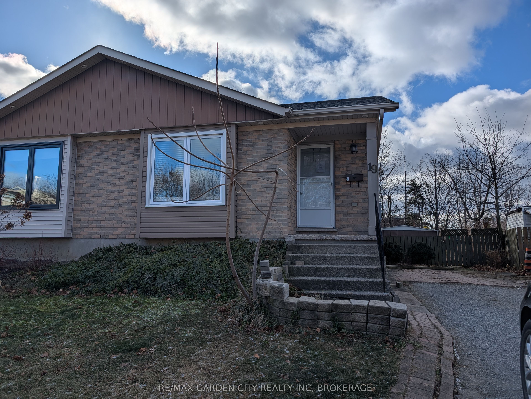
$539,999
Est. Payment
$2,062/mo*
*Based on 20% down, 4% interest, 30-year term
Listed by RE/MAX GARDEN CITY REALTY INC, BROKERAGE
Semi-Detached •MLS #X12126626•Price Change
Price comparison with similar homes in St. Catharines
Compared to 15 similar homes
-0.7% Lower↓
Market Avg. of (15 similar homes)
$543,739
Note * Price comparison is based on the similar properties listed in the area and may not be accurate. Consult licences real estate agent for accurate comparison
Room Details
| Room | Features | Level |
|---|---|---|
Kitchen 5.51 × 2.75 m | Combined w/LivingCentre Island | Main |
Living Room 7.32 × 3.048 m | Combined w/DiningBay Window | Main |
Bedroom 3.048 × 3.68 m | Second | |
Bedroom 2 2.47 × 3.69 m | Second | |
Bedroom 3 2.74 × 3.67 m | Ground |
Client Remarks
WELCOME TO 19 CECELIA COURT. 4 LEVEL BACKSPLIT SEMI. OPEN CONCEPT MAIN FLOOR KITCHEN / LIVING /DINING AREA WITH LARGE PREP ISLAND.BEAUTIFULL WHITE CABINETS, QUARTS COUNTERTOPS, POT LIGHTS THROUGHOUT THE MAIN FLOOR.PREVIOUSLY UPDATED FLOORING THROUGHOUT.MASTERBEDROOM WITH WALK IN CLOSET MAIN FLOOR FAMILY ROOM WITH WALK OUT TO MASSIVE REAR YARD & PATIO AREA.LOWEST LEVEL HAS 5 PC BATH ALONG WITH EGRESS TYPE WINDOW FOR FUTURE LIVING SPACE.STORAGE CRAWL SPACE. OVERSIZED LOT ROOM FOR POOL, BARBECUES FAMILY GATHERINGS & MORE .FANTASTIC NORTH END LOCATION ,CLOSE TO SCHOOLS SHOPPING & MORE CALL TODAY
About This Property
19 CECELIA Court, St. Catharines, L2M 7R7
Home Overview
Basic Information
Walk around the neighborhood
19 CECELIA Court, St. Catharines, L2M 7R7
Shally Shi
Sales Representative, Dolphin Realty Inc
English, Mandarin
Residential ResaleProperty ManagementPre Construction
Mortgage Information
Estimated Payment
$0 Principal and Interest
 Walk Score for 19 CECELIA Court
Walk Score for 19 CECELIA Court

Book a Showing
Tour this home with Shally
Frequently Asked Questions
Can't find what you're looking for? Contact our support team for more information.
See the Latest Listings by Cities
1500+ home for sale in Ontario

Looking for Your Perfect Home?
Let us help you find the perfect home that matches your lifestyle
