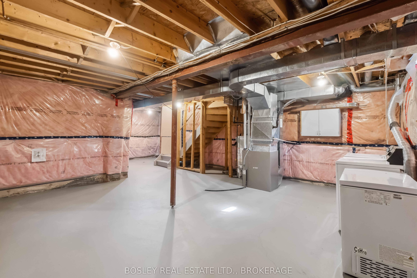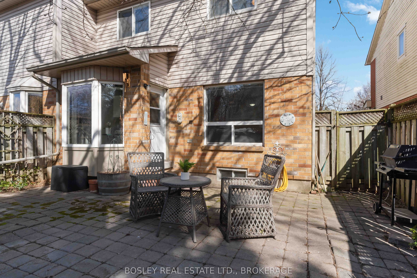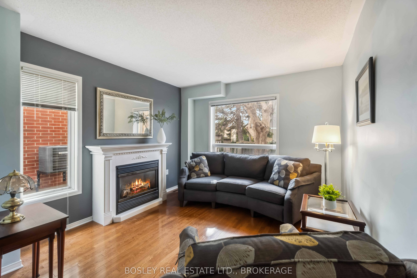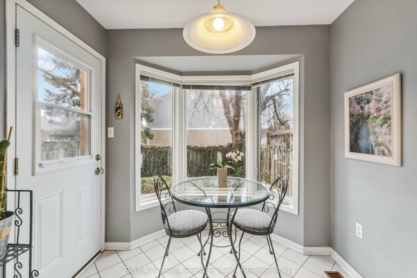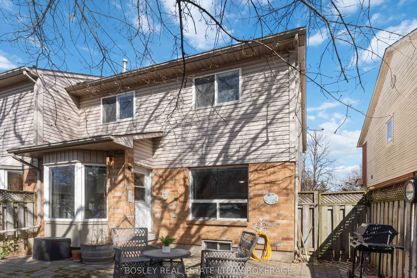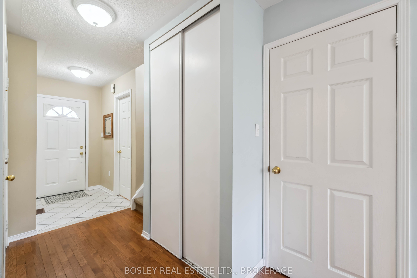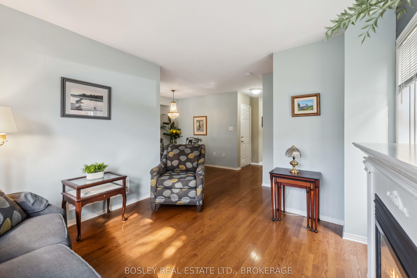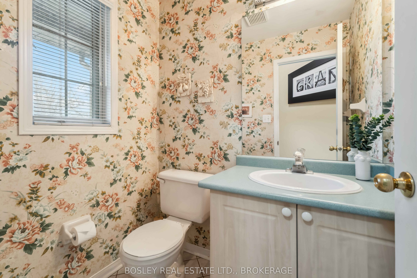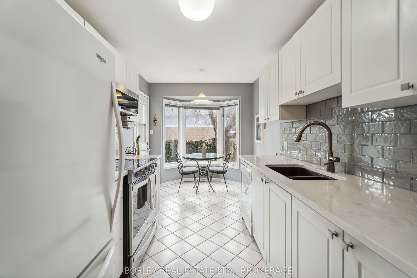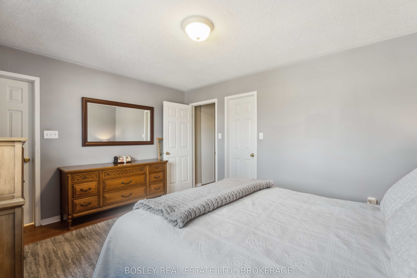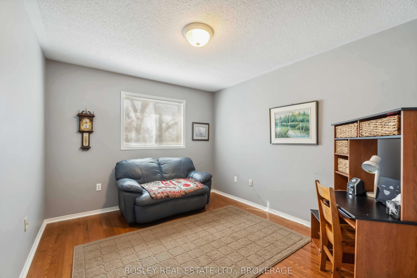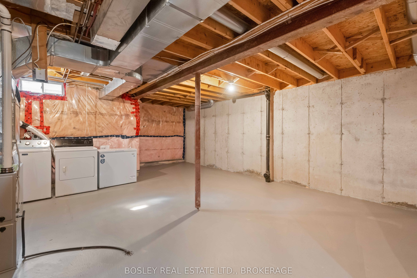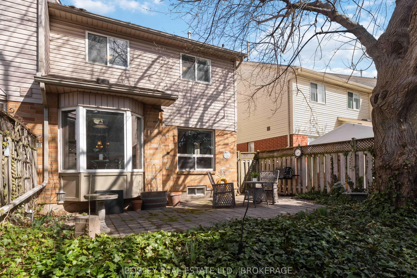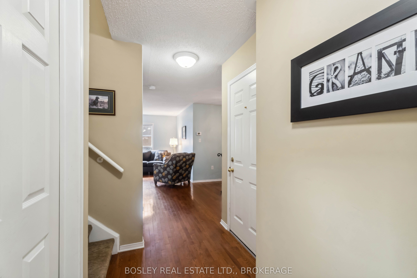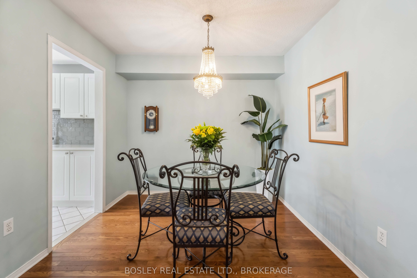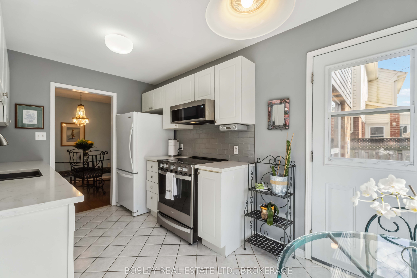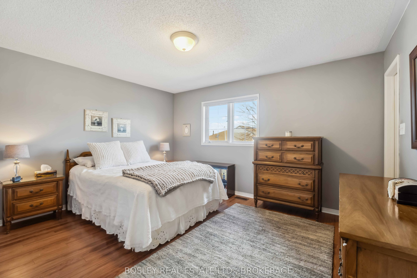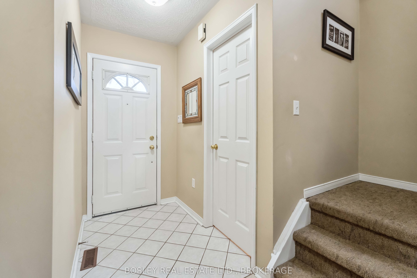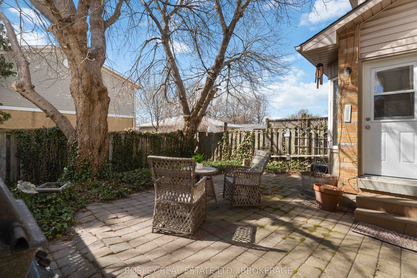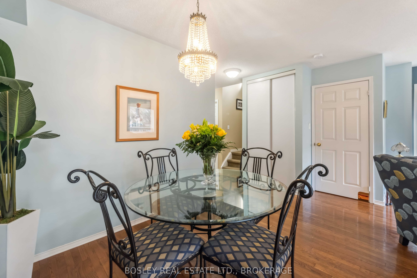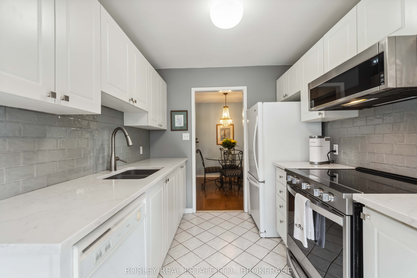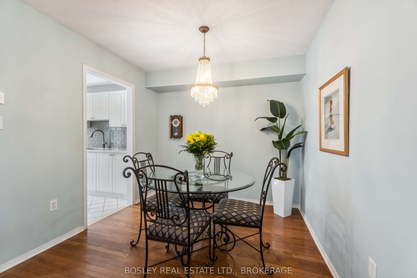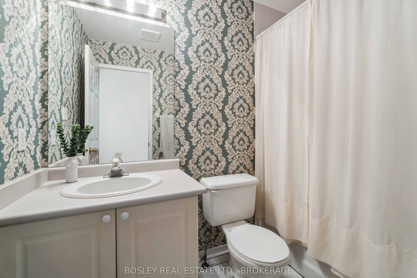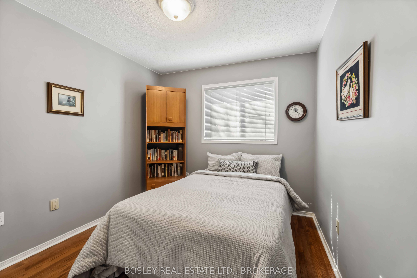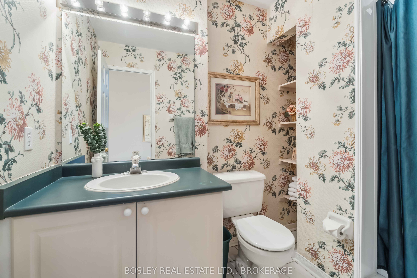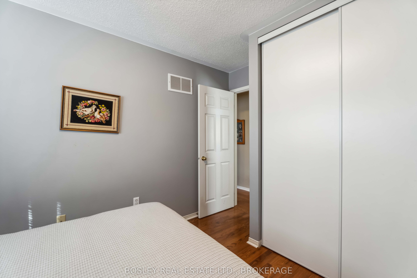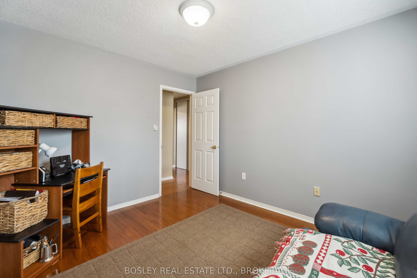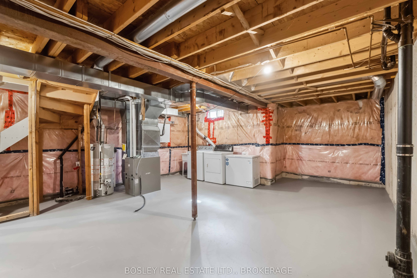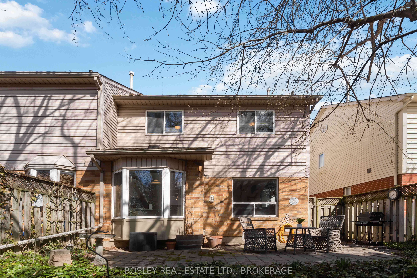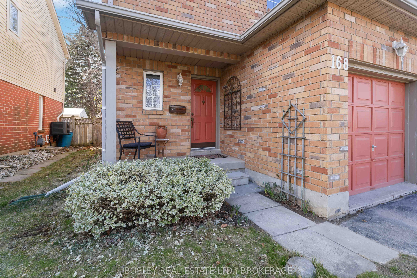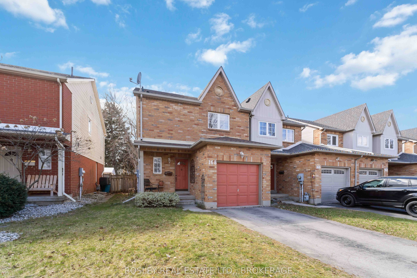
$575,000
Est. Payment
$2,196/mo*
*Based on 20% down, 4% interest, 30-year term
Listed by BOSLEY REAL ESTATE LTD., BROKERAGE
Att/Row/Townhouse•MLS #X12072159•New
Price comparison with similar homes in St. Catharines
Compared to 11 similar homes
-14.6% Lower↓
Market Avg. of (11 similar homes)
$673,225
Note * Price comparison is based on the similar properties listed in the area and may not be accurate. Consult licences real estate agent for accurate comparison
Room Details
| Room | Features | Level |
|---|---|---|
Living Room 3.02 × 2.85 m | Hardwood Floor | Main |
Dining Room 2.92 × 2.79 m | Hardwood Floor | Main |
Kitchen 4.58 × 2.42 m | Eat-in KitchenOverlook PatioTile Floor | Main |
Primary Bedroom 3.49 × 4.28 m | Walk-In Closet(s) | Second |
Bedroom 2 3.63 × 2.73 m | Second | |
Bedroom 3 3.59 × 3.12 m | Second |
Client Remarks
Tucked into a great family-friendly neighbourhood in the north end of the city, this well-kept two-storey townhome has been lovingly maintained by the original owner. Its in a super convenient spot close to parks, schools, shopping, restaurants, and with easy access to the highway when you need to get around. Inside, the main level features hardwood floors with a nice flow between the cozy living room with a gas fireplace, dining room, and the eat-in kitchen. The kitchen has been updated with white cabinetry, quartz countertops, and a classic tiled backsplash. There's a bay window that offers a nice spot to enjoy your morning coffee or tea, and a door that leads out to the rear patio. When the weather allows, enjoy the private, fenced, low-maintenance backyard with its mature trees and interlock patio to relax on. The main level also includes a convenient 2-piece bathroom. Upstairs, you'll find three bedrooms, including a spacious primary suite with a walk-in closet and a 3-piece ensuite. The other two bedrooms share a 4-piece bathroom. The basement is unspoiled, so there's room to grow if you want to create more living space or a rec room down the line. Laundry is located down there as well. Bonus: its a freehold townhome, so there are no monthly fees, and you've got an attached garage with interior access. A solid home in a great location just waiting for its next chapter. Be sure to check out the video tour and virtual walk-through.
About This Property
168 Dorothy Street, St. Catharines, L2N 7R4
Home Overview
Basic Information
Walk around the neighborhood
168 Dorothy Street, St. Catharines, L2N 7R4
Shally Shi
Sales Representative, Dolphin Realty Inc
English, Mandarin
Residential ResaleProperty ManagementPre Construction
Mortgage Information
Estimated Payment
$0 Principal and Interest
 Walk Score for 168 Dorothy Street
Walk Score for 168 Dorothy Street

Book a Showing
Tour this home with Shally
Frequently Asked Questions
Can't find what you're looking for? Contact our support team for more information.
Check out 100+ listings near this property. Listings updated daily
See the Latest Listings by Cities
1500+ home for sale in Ontario

Looking for Your Perfect Home?
Let us help you find the perfect home that matches your lifestyle
