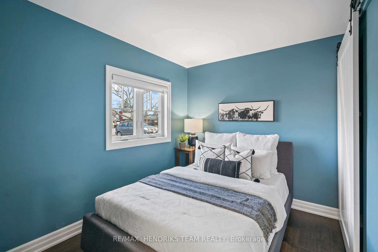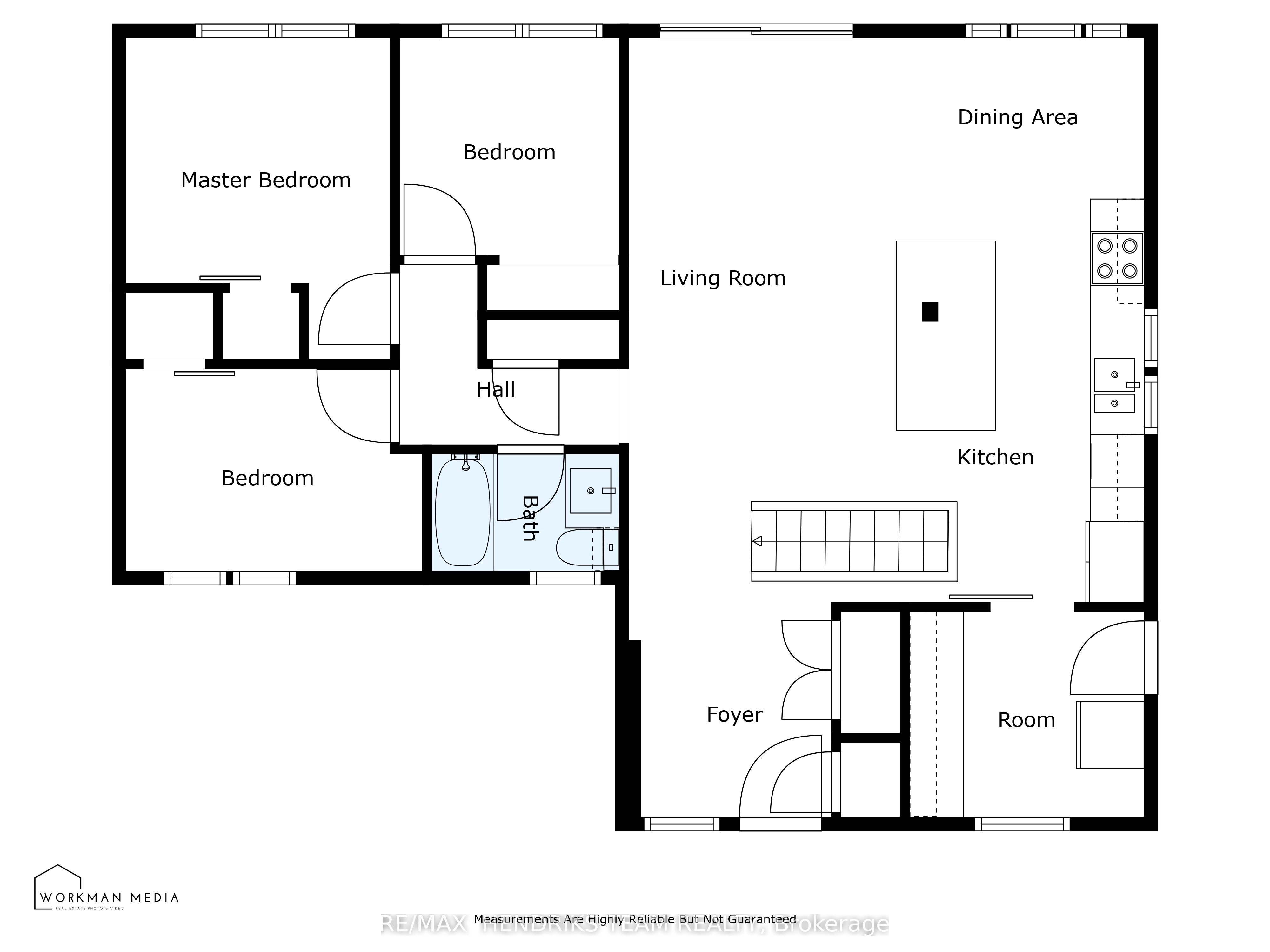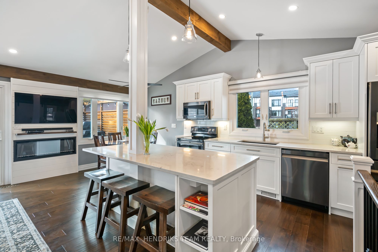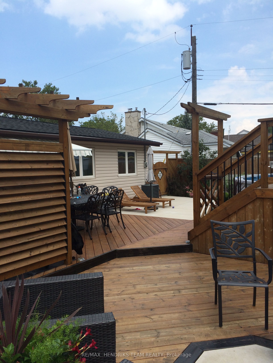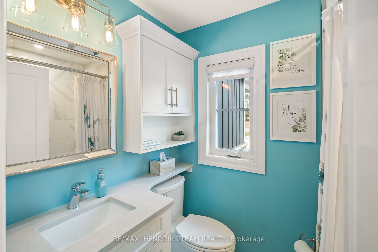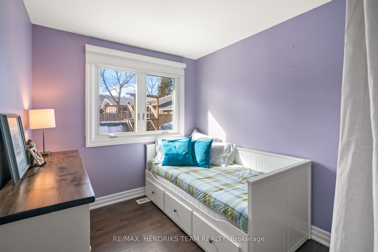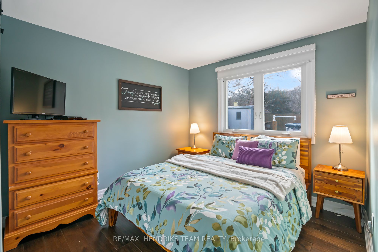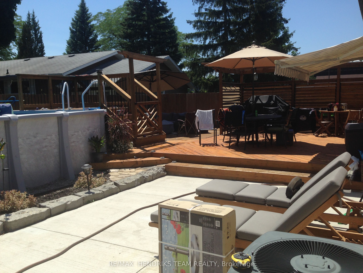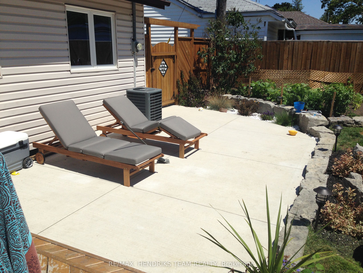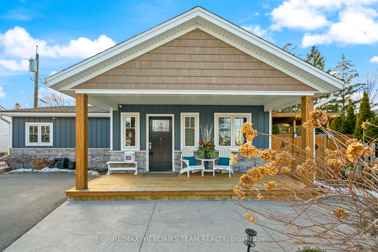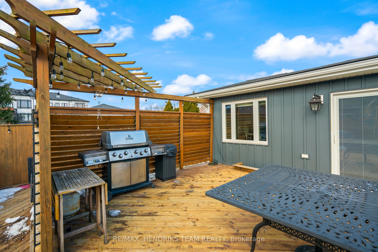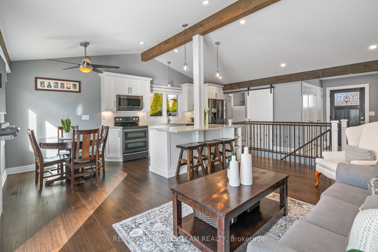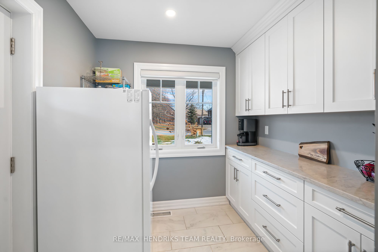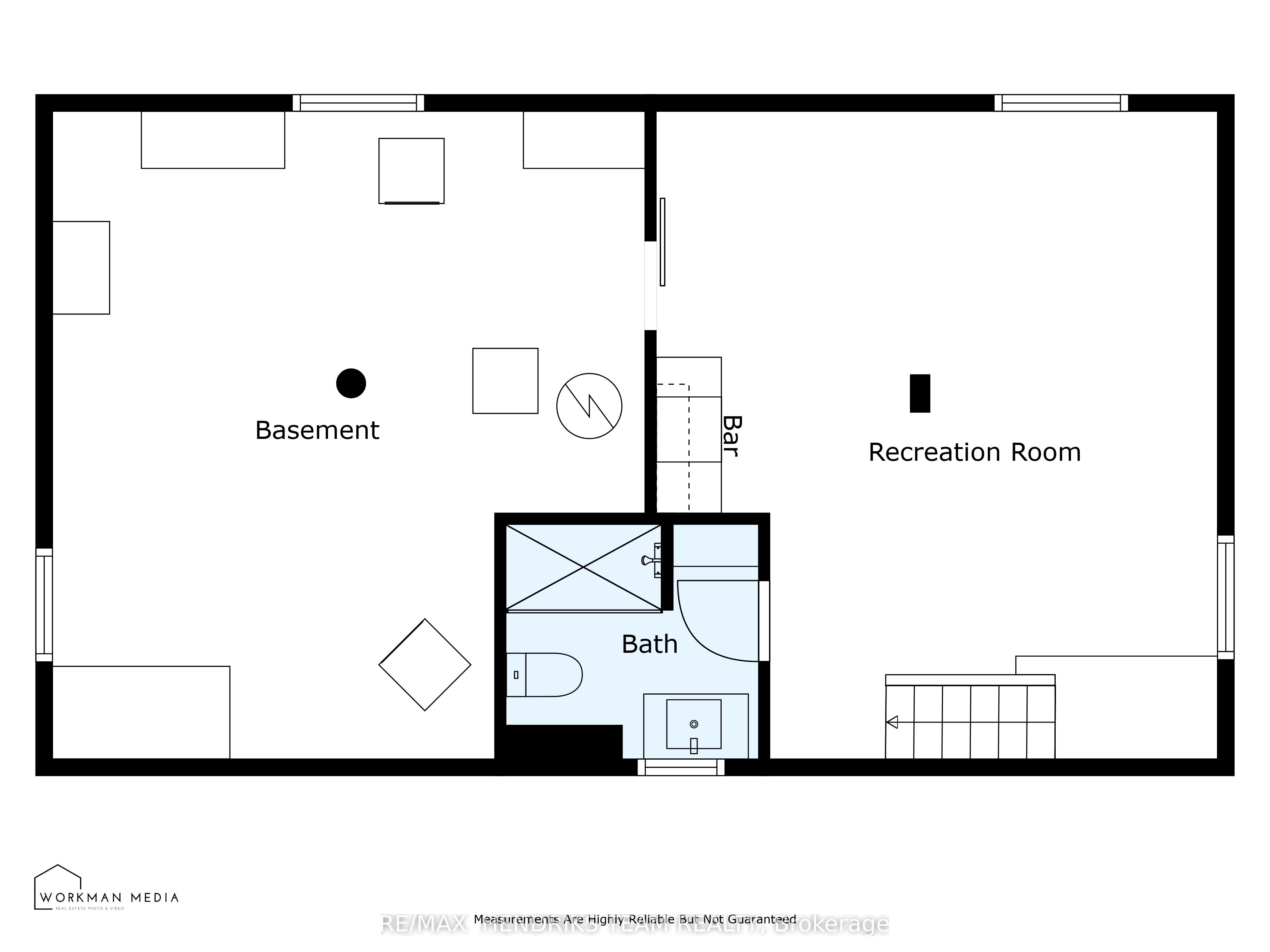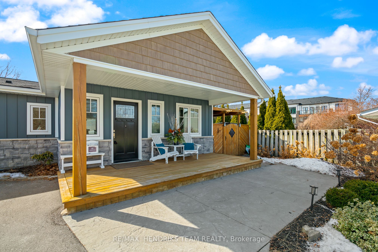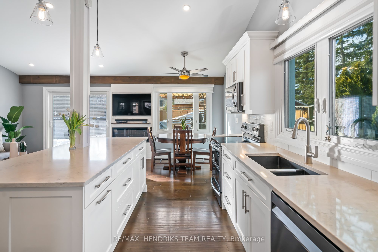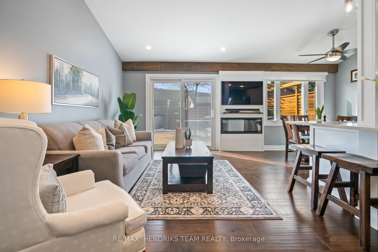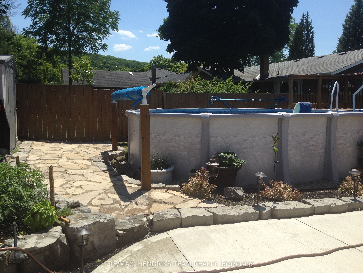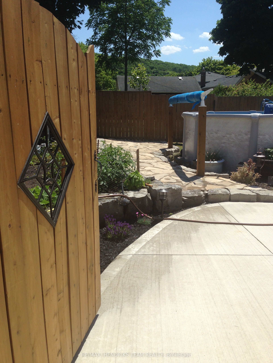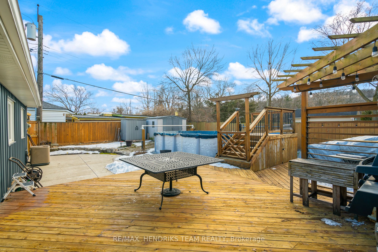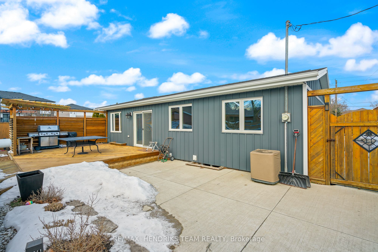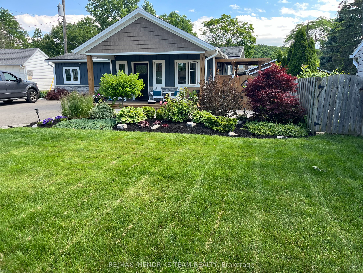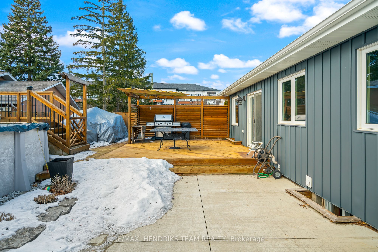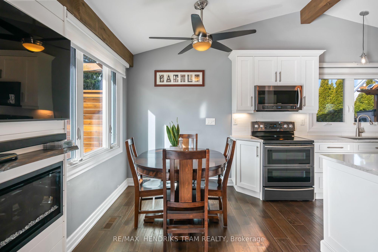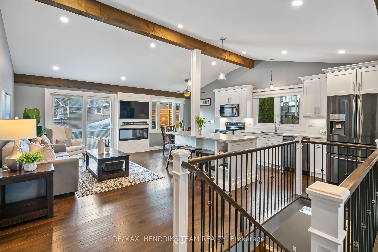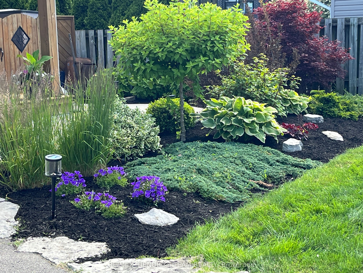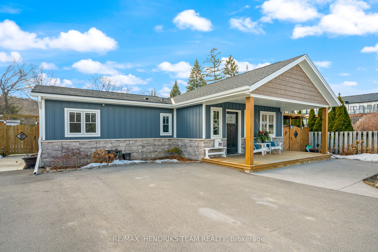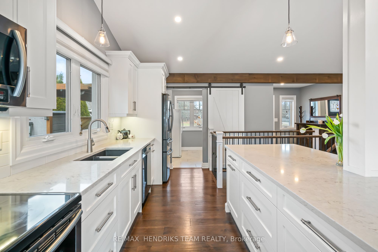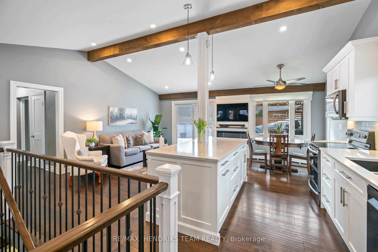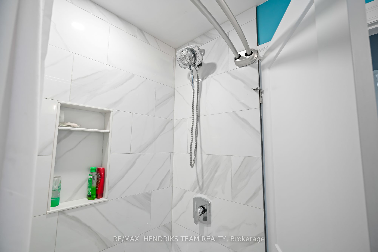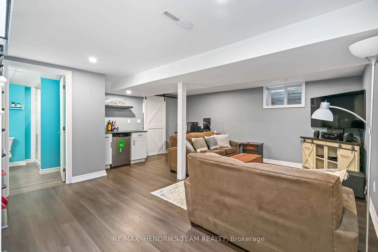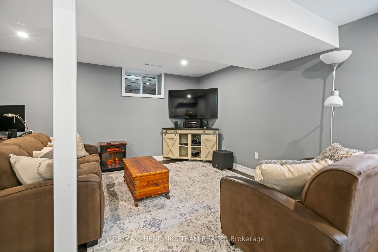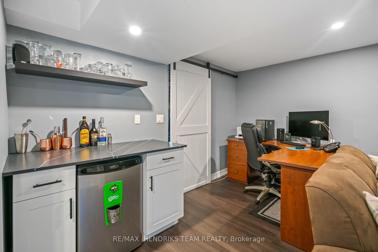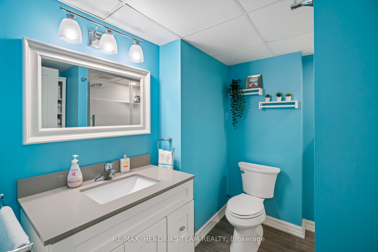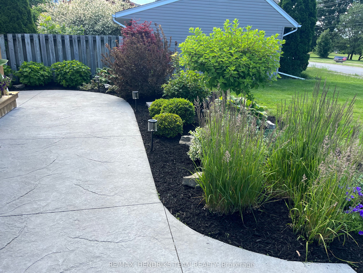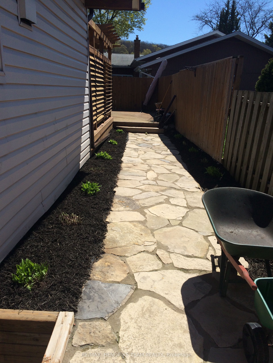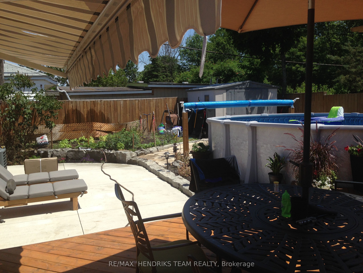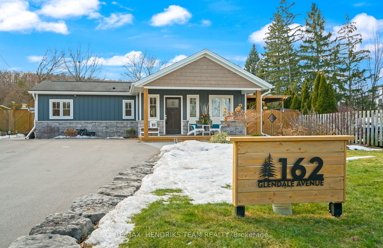
$739,900
Est. Payment
$2,826/mo*
*Based on 20% down, 4% interest, 30-year term
Listed by RE/MAX HENDRIKS TEAM REALTY
Detached•MLS #X12011065•New
Price comparison with similar homes in St. Catharines
Compared to 90 similar homes
14.2% Higher↑
Market Avg. of (90 similar homes)
$648,043
Note * Price comparison is based on the similar properties listed in the area and may not be accurate. Consult licences real estate agent for accurate comparison
Room Details
| Room | Features | Level |
|---|---|---|
Kitchen 4.67 × 2.81 m | Main | |
Living Room 6.32 × 2.95 m | Main | |
Dining Room 2.82 × 1.65 m | Main | |
Bedroom 3.33 × 2.29 m | Main | |
Primary Bedroom 3.58 × 2.97 m | Main | |
Bedroom 2 2.46 × 2.44 m | Main |
Client Remarks
Welcome to this beautifully updated home where style, space and functionality come together. As you arrive you're welcomed by the incredible curb appeal and oversized driveway with ample parking for 6+ vehicles. The professionally landscaped front yard features stunning armor stone, lush gardens and a charming covered front porch, perfect for enjoying your morning coffee. Step inside to a bright and inviting foyer with lots of closet space. The vaulted ceilings and open concept design create an airy atmosphere while natural light floods the space through large windows and patio doors. The hardwood floors extend throughout leading you to a beautiful white shaker kitchen with quartz countertops, large center island with storage and newer appliances. The adjacent dining area that is complete with a cozy fireplace sets the perfect space for family gatherings. A fantastic bonus is the main floor walk-in pantry, which is also roughed-in for a laundry room should you prefer to move it up from the lower level. Down the hall youll find three bedrooms and a beautifully remodeled four-piece bathroom featuring quartz countertops. The open staircase with wrought-iron railings leads to the warm and inviting lower level. Here, youll find a spacious rec-room complete with a dry bar making it ideal for entertaining. This level also includes a newly renovated three-piece bathroom and an oversized storage room to keep all your extras organized. Step outside to your backyard retreat, where you'll discover a fantastic space for relaxation and entertaining. Enjoy the large deck, an above-ground pool, flagstone pathways, sizable garden shed and a cozy fire pit area. Situated in a prime location close to Brock University, Niagara College, shopping centers, public transit and all essential amenities. Dont miss the chance to see everything this home has to offer!
About This Property
162 Glendale Avenue, St. Catharines, L2T 2K3
Home Overview
Basic Information
Walk around the neighborhood
162 Glendale Avenue, St. Catharines, L2T 2K3
Shally Shi
Sales Representative, Dolphin Realty Inc
English, Mandarin
Residential ResaleProperty ManagementPre Construction
Mortgage Information
Estimated Payment
$0 Principal and Interest
 Walk Score for 162 Glendale Avenue
Walk Score for 162 Glendale Avenue

Book a Showing
Tour this home with Shally
Frequently Asked Questions
Can't find what you're looking for? Contact our support team for more information.
See the Latest Listings by Cities
1500+ home for sale in Ontario

Looking for Your Perfect Home?
Let us help you find the perfect home that matches your lifestyle
