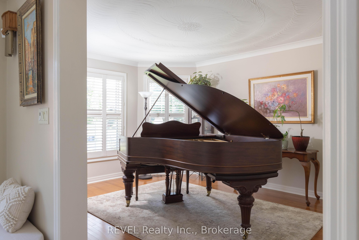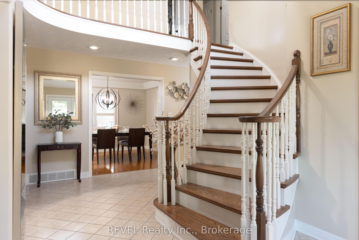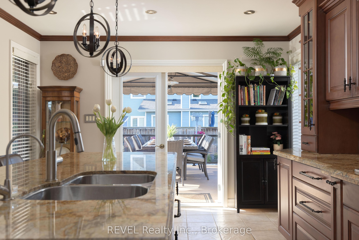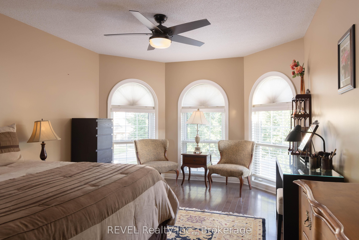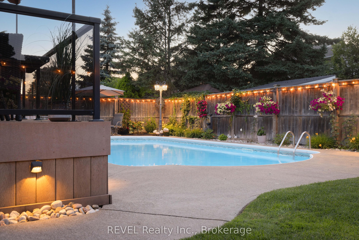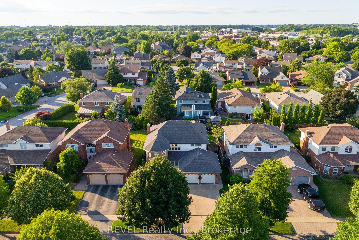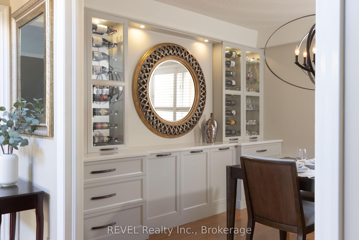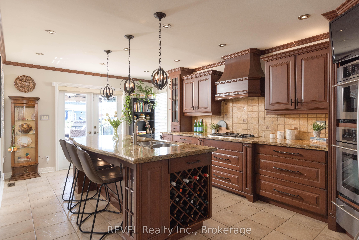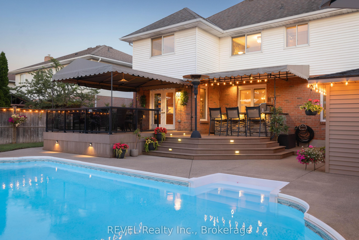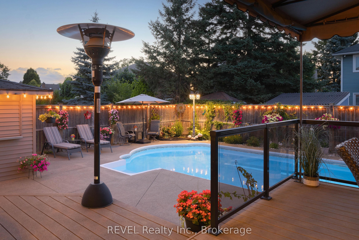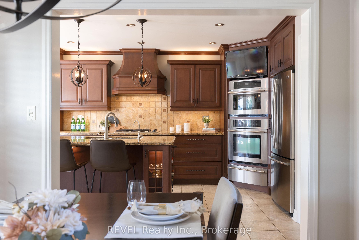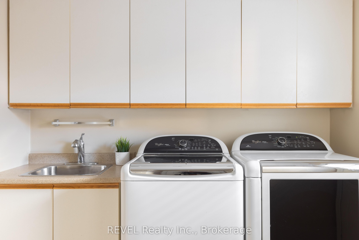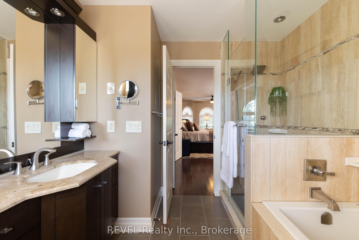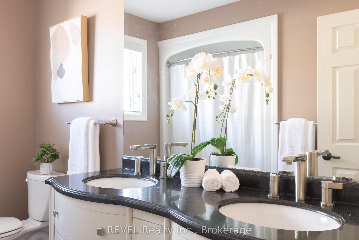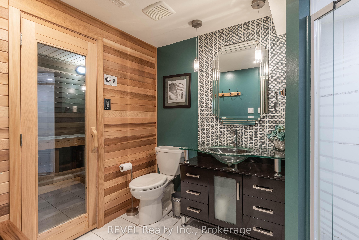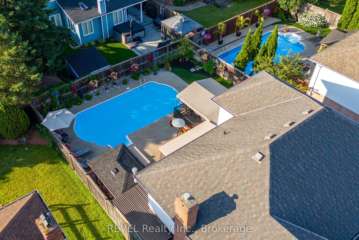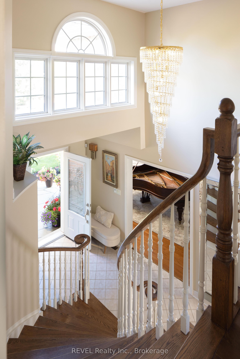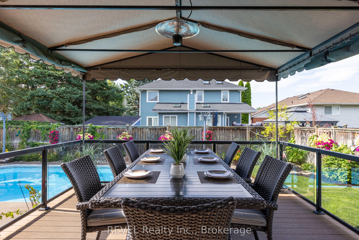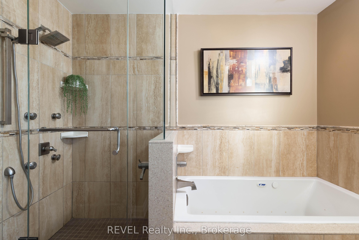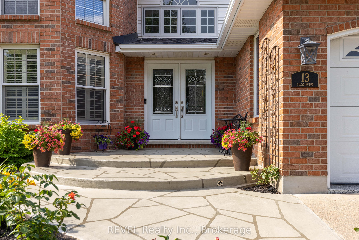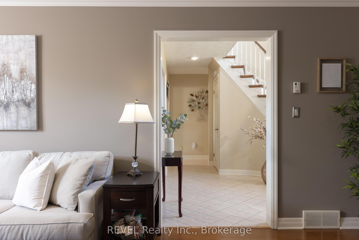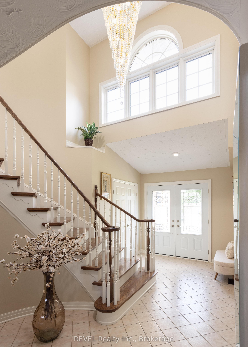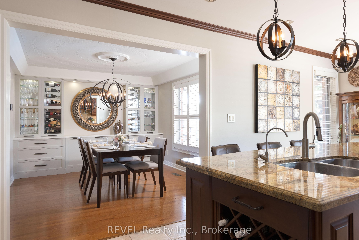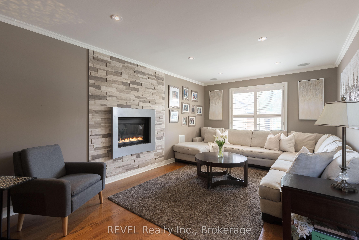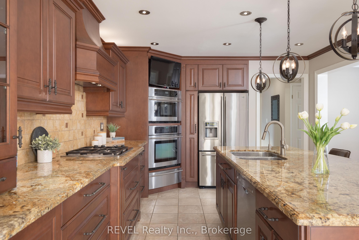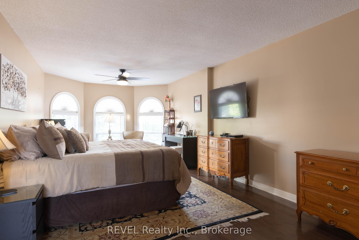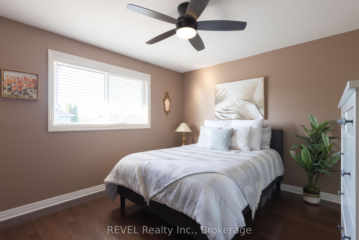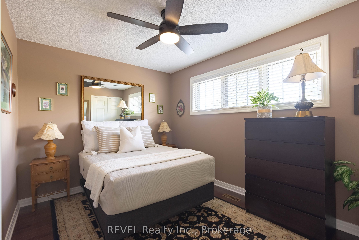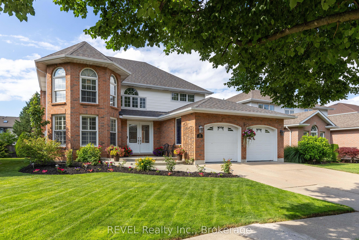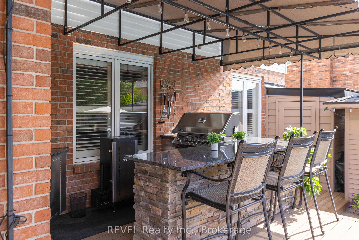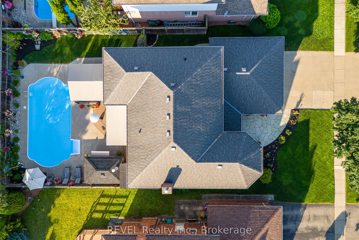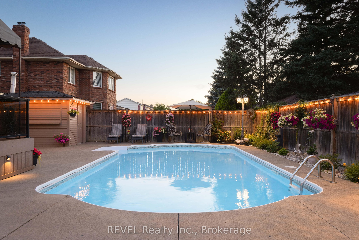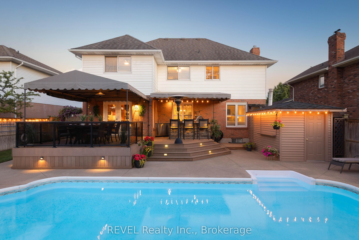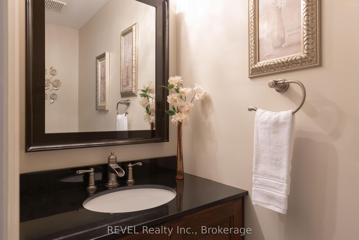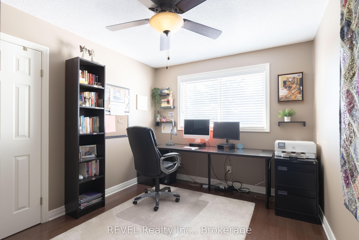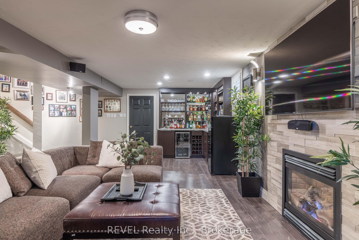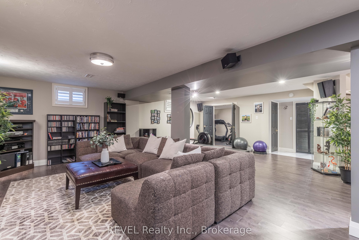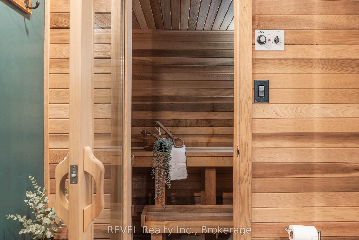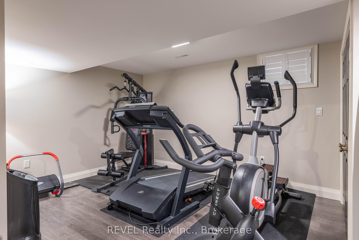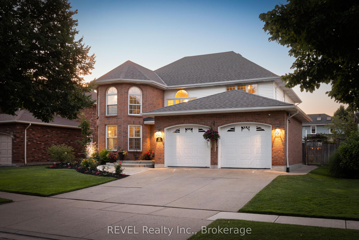
$1,359,000
Est. Payment
$5,190/mo*
*Based on 20% down, 4% interest, 30-year term
Listed by REVEL Realty Inc., Brokerage
Detached•MLS #X11926127•Extension
Price comparison with similar homes in St. Catharines
Compared to 14 similar homes
19.0% Higher↑
Market Avg. of (14 similar homes)
$1,142,271
Note * Price comparison is based on the similar properties listed in the area and may not be accurate. Consult licences real estate agent for accurate comparison
Room Details
| Room | Features | Level |
|---|---|---|
Kitchen 5.54 × 3.58 m | B/I AppliancesBreakfast BarW/O To Pool | Main |
Dining Room 3.76 × 3.38 m | B/I ShelvesCombined w/KitchenCalifornia Shutters | Main |
Living Room 6.02 × 3.48 m | FireplaceBuilt-in Speakers | Main |
Primary Bedroom 7.85 × 3.58 m | 4 Pc EnsuiteWalk-In Closet(s)Combined w/Sitting | Second |
Bedroom 2 3.81 × 3.51 m | Overlooks PoolCalifornia Shutters | Second |
Bedroom 3 3.73 × 2.77 m | Second |
Client Remarks
Discover this exquisite 4+1 bedroom, 3.5 bath home, perfectly situated on a premium 55 x 115 lot in the desirable Grapeview neighbourhood of St. Catharines! Offering an impressive 3800 square feet of finished living space, this family-friendly gem is professionally designed and meticulously maintained. Enter through a large, bright foyer with a sweeping oak staircase and gleaming hardwood floors throughout. The formal living and dining rooms feature a custom-built wine cabinet, while the cozy family room boasts a full in-wall surround sound system and a gas fireplace. The custom Enns kitchen includes stainless steel appliances, granite countertops, and ample storage, with a main floor laundry room providing direct access to the double car garage. Upstairs, find four large bedrooms, each with generous closet space, including a stunning master suite with a luxurious ensuite bathroom and a walk-in closet. The lower level is an entertainment hub, complete with a custom wet bar, an entertainment space with a full surround sound system, an additional bedroom, a 4-piece bath, and a custom-built sauna for ultimate relaxation. The backyard oasis features a heated in-ground sports pool, Trex decking, a luxury gas heater, a gazebo with sun shades, and an outdoor kitchen with a built-in BBQ. A full irrigation system ensures low maintenance. Located minutes away from first-class amenities and highway access, this home is a rare find in a prime location.
About This Property
13 Chessington Street, St. Catharines, L2S 3R4
Home Overview
Basic Information
Walk around the neighborhood
13 Chessington Street, St. Catharines, L2S 3R4
Shally Shi
Sales Representative, Dolphin Realty Inc
English, Mandarin
Residential ResaleProperty ManagementPre Construction
Mortgage Information
Estimated Payment
$0 Principal and Interest
 Walk Score for 13 Chessington Street
Walk Score for 13 Chessington Street

Book a Showing
Tour this home with Shally
Frequently Asked Questions
Can't find what you're looking for? Contact our support team for more information.
See the Latest Listings by Cities
1500+ home for sale in Ontario

Looking for Your Perfect Home?
Let us help you find the perfect home that matches your lifestyle
