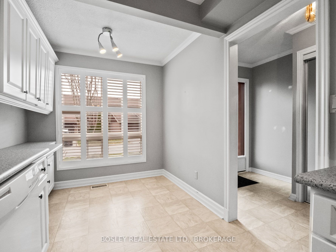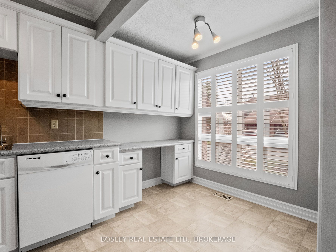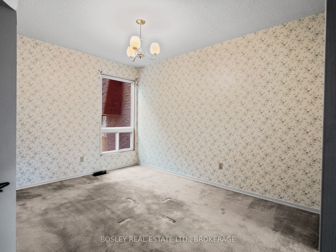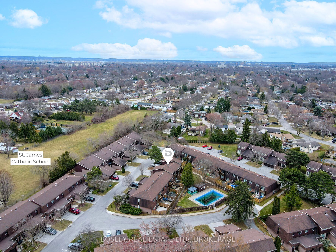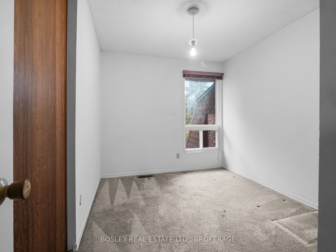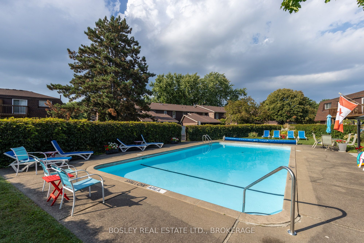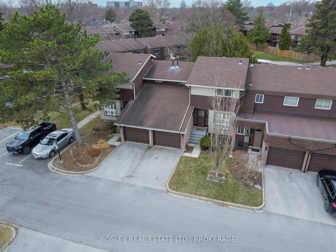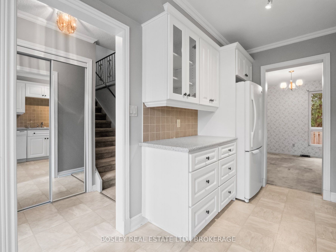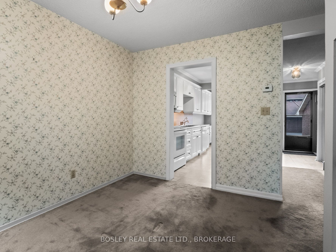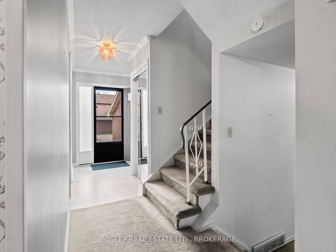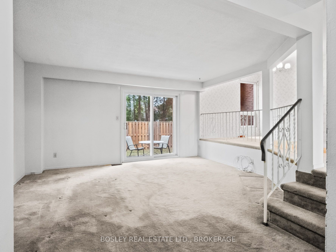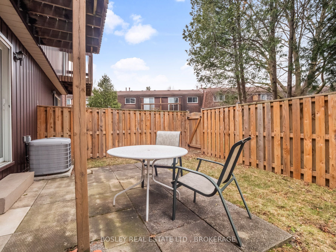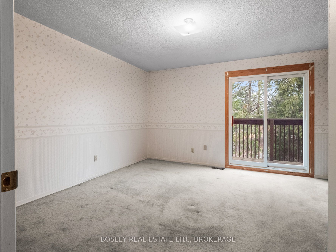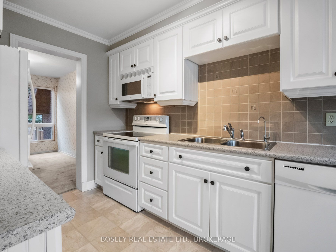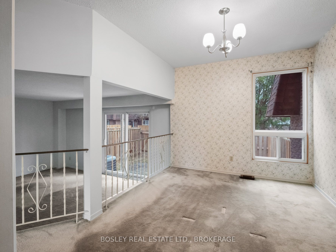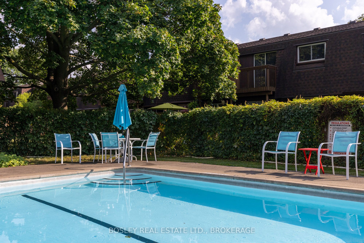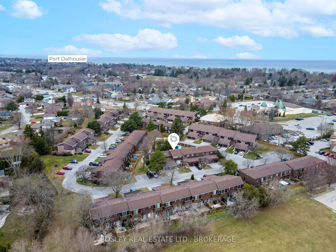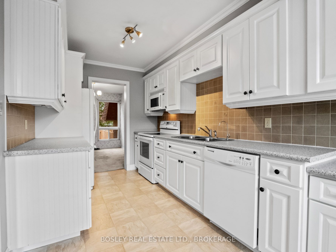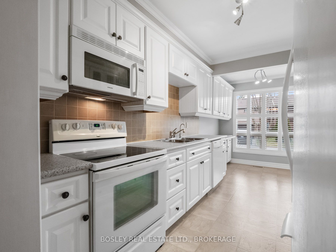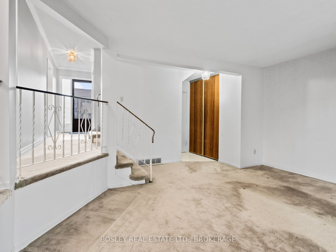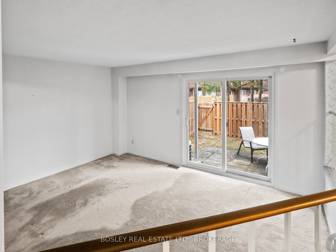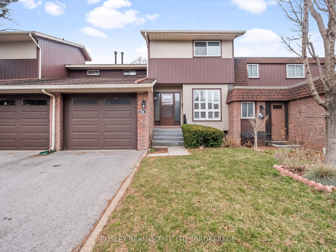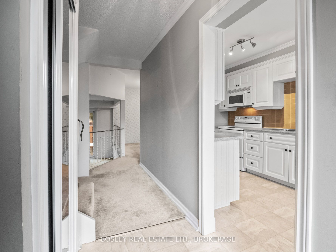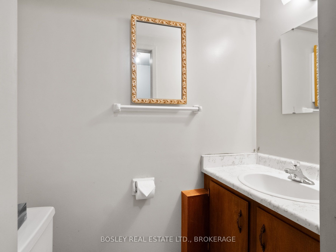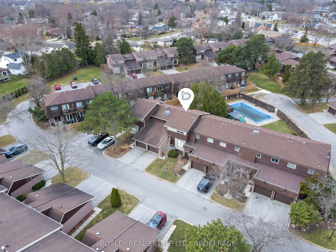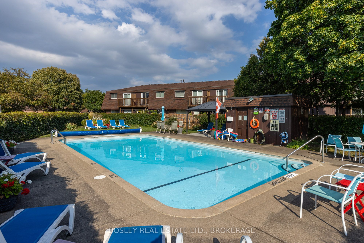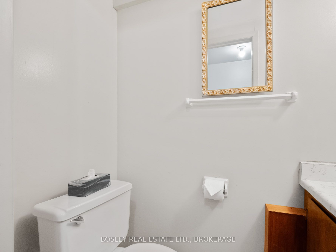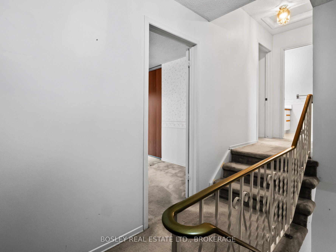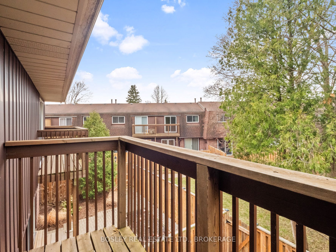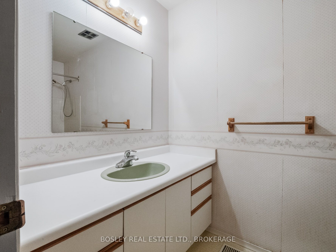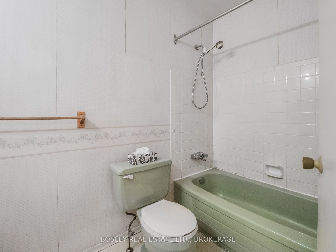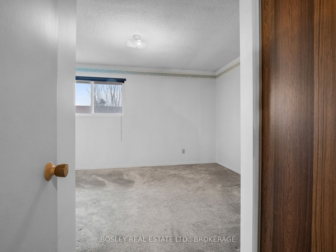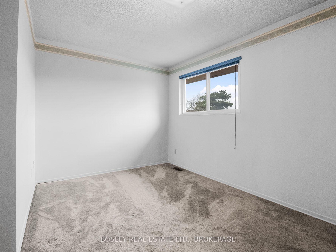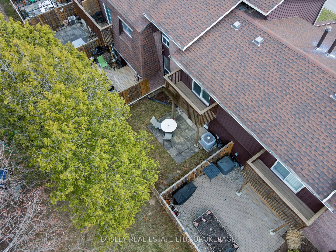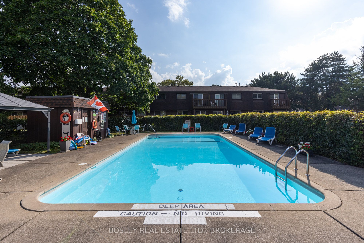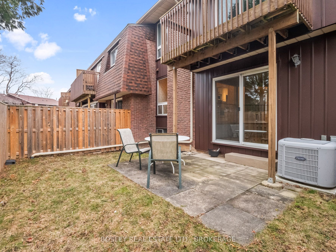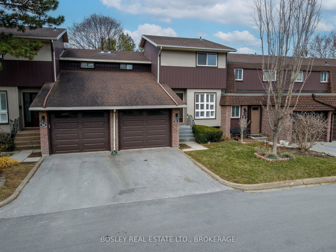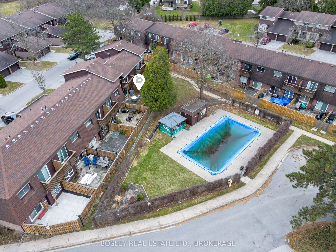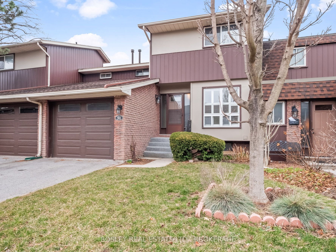
$475,000
Est. Payment
$1,814/mo*
*Based on 20% down, 4% interest, 30-year term
Listed by BOSLEY REAL ESTATE LTD., BROKERAGE
Condo Townhouse•MLS #X12045231•Price Change
Included in Maintenance Fee:
Water
Cable TV
Common Elements
Building Insurance
Parking
Price comparison with similar homes in St. Catharines
Compared to 17 similar homes
1.2% Higher↑
Market Avg. of (17 similar homes)
$469,506
Note * Price comparison is based on the similar properties listed in the area and may not be accurate. Consult licences real estate agent for accurate comparison
Room Details
| Room | Features | Level |
|---|---|---|
Kitchen 3.41 × 2.16 m | Main | |
Dining Room 3.6 × 2.47 m | Main | |
Living Room 4.67 × 3.69 m | Main | |
Bedroom 3.96 × 3.69 m | Second | |
Bedroom 2 4.32 × 2.47 m | Second | |
Bedroom 3 2.78 × 2.71 m | Second |
Client Remarks
If you're looking for a townhome in a prime north-end location, look no further than The Woodlands. This cluster of townhomes on Lakeshore Road is within close proximity to everything that makes this area of the city so special. The waterfront trail, great schools, shopping amenities (including Metro, Shoppers, a pet store, restaurants, butchers, LCBO) are all within strolling distance. Plus, Port Dalhousie is just up the road too! And here's the even better news! Townhome 51 is in a prime location, backing onto the inground pool and green space area in the middle of the site. Remember those scorching July days when the temperature climbs past 30 degrees? Now you can suit up, walk through your back gate, and find yourself just steps away from sliding into the refreshing water. The townhome, with an attached garage, has a comfortable floor plan, with the above-grade living space totaling just under 1,300 square feet. While the interior could benefit from some refreshing updates, there are some key features to take note of. The updated kitchen was extended into the dinette area, providing plenty of cabinetry and prep space. There is also a formal dining room that overlooks the living room. From the living room, you can head out through the patio doors to the fenced backyard. The second floor includes three good-sized bedrooms, with the primary suite featuring sliding doors out to a small balcony as well. Whether you're drawn to the nearby waterfront, the convenience of local shops, or the ease of a backyard pool (and someone else to take care of it!), this home offers a great opportunity in a sought-after community.
About This Property
122 Lakeshore Road, St. Catharines, L2N 6N6
Home Overview
Basic Information
Walk around the neighborhood
122 Lakeshore Road, St. Catharines, L2N 6N6
Shally Shi
Sales Representative, Dolphin Realty Inc
English, Mandarin
Residential ResaleProperty ManagementPre Construction
Mortgage Information
Estimated Payment
$0 Principal and Interest
 Walk Score for 122 Lakeshore Road
Walk Score for 122 Lakeshore Road

Book a Showing
Tour this home with Shally
Frequently Asked Questions
Can't find what you're looking for? Contact our support team for more information.
See the Latest Listings by Cities
1500+ home for sale in Ontario

Looking for Your Perfect Home?
Let us help you find the perfect home that matches your lifestyle
