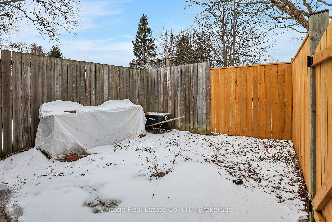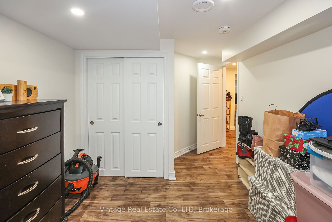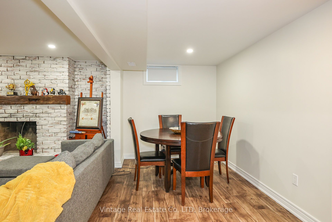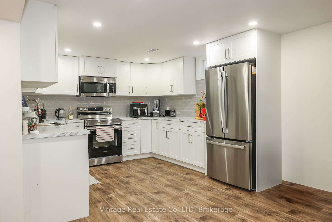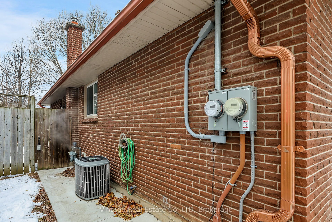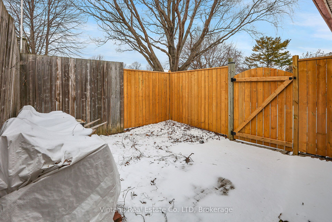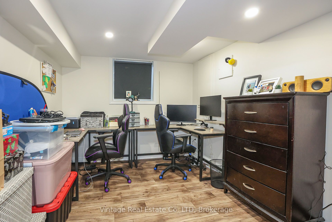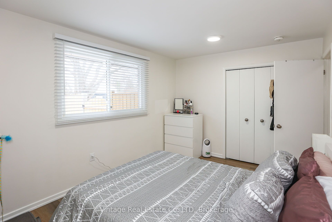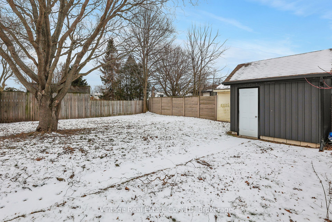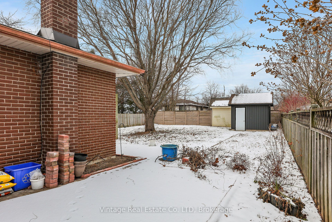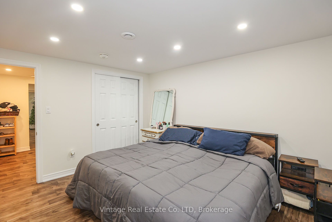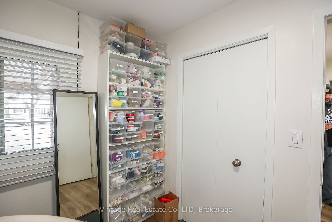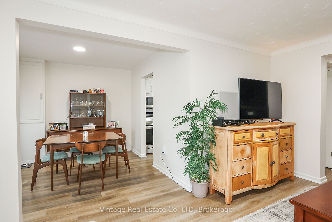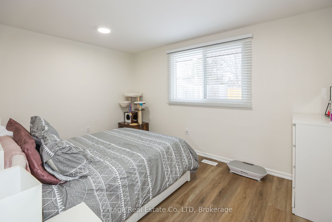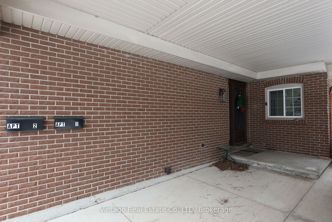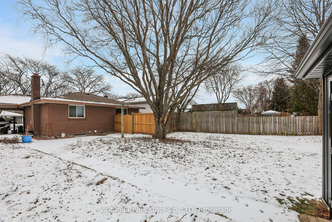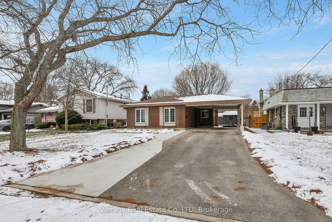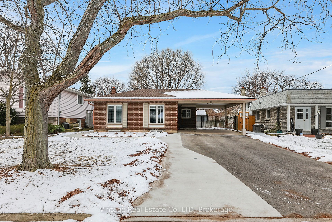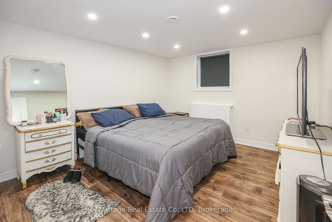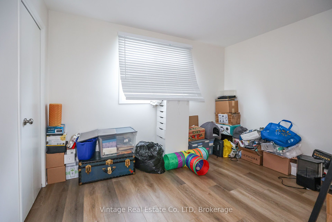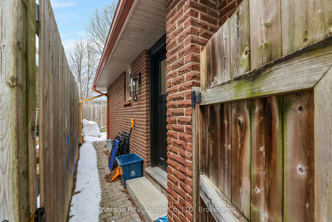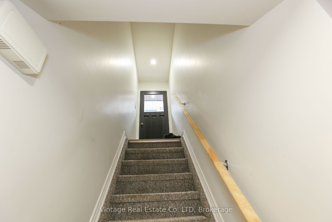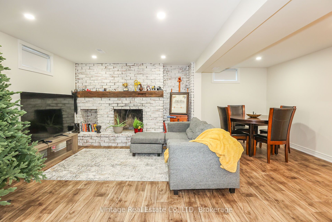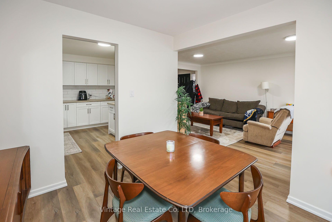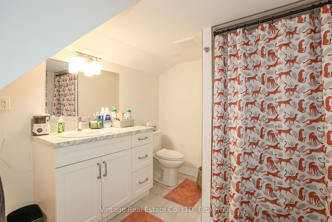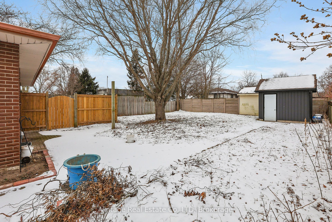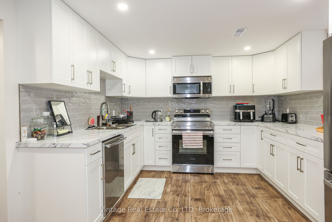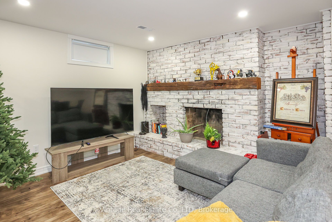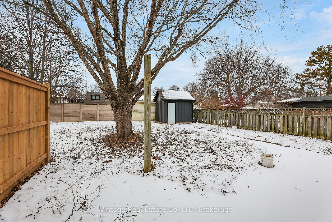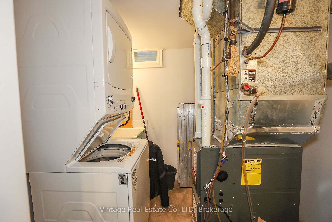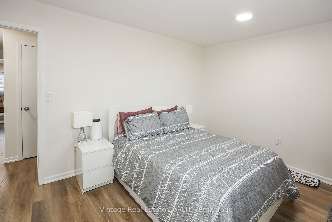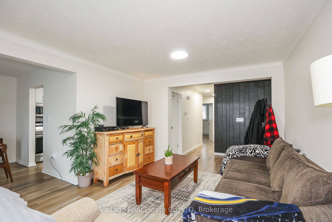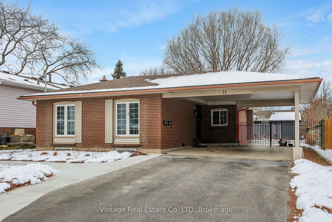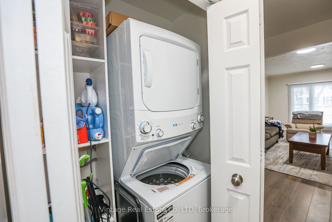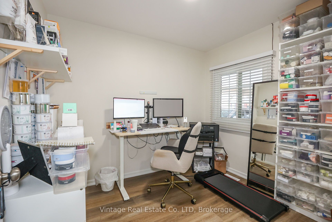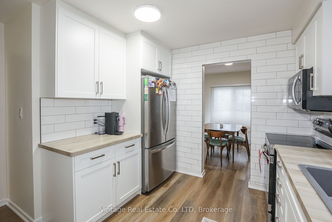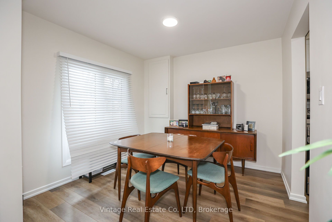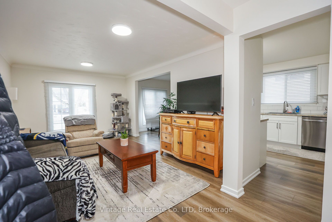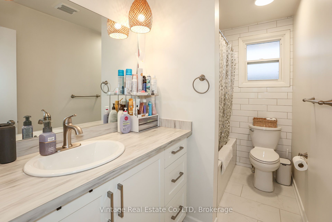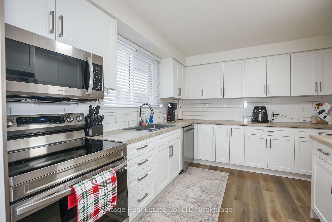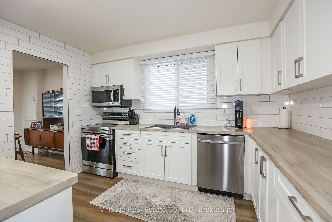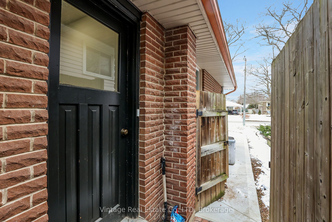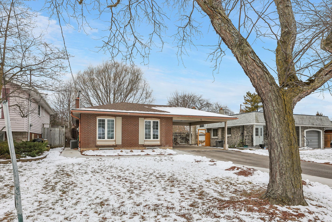
$799,900
Est. Payment
$3,055/mo*
*Based on 20% down, 4% interest, 30-year term
Listed by Vintage Real Estate Co. LTD
Duplex•MLS #X12110832•Price Change
Price comparison with similar homes in St. Catharines
Compared to 3 similar homes
42.1% Higher↑
Market Avg. of (3 similar homes)
$562,967
Note * Price comparison is based on the similar properties listed in the area and may not be accurate. Consult licences real estate agent for accurate comparison
Room Details
| Room | Features | Level |
|---|---|---|
Dining Room 3.08 × 2.92 m | Main | |
Kitchen 3.68 × 3.19 m | Main | |
Living Room 6.74 × 3.5 m | Main | |
Bedroom 2.86 × 2.41 m | Main | |
Bedroom 3.55 × 2.86 m | Main | |
Bedroom 4.27 × 3.06 m | Main |
Client Remarks
Nestled in the highly sought-after Lakeshore neighborhood of North St. Catharines, this beautifully renovated bungalow at Eleven (11) Trinidad offers the perfect blend of comfort and convenience. Just a stroll away from the stunning Waterfront Trail and only minutes from the vibrant Port Dalhousie area, this home is also close to public transit for easy commuting. This property features two private entrances and two fully fenced backyards, ensuring privacy and security for both the main residence and the lower apartment. With separate hydro meters, the five-bedroom, two-bathroom home has been expertly reconfigured in 2023 into a three-bedroom, one-bath upper apartment and a two-bedroom, one-bath lower apartment.This versatile layout is ideal for a variety of living arrangements, including a private in-law suite for aging parents, retirees seeking to downsize while generating a steady income, or buyers who want to live in a desirable neighborhood while having a tenant help pay the mortgage. Whether you're a savvy investor or a homeowner planning for long-term comfort and flexibility, this property checks all the boxes.Don't miss out on this exceptional opportunity! Click on the multimedia icon for an additional slideshow, a printable flyer, and further features. Schedule your showing today and discover your new home.
About This Property
11 Trinidad Crescent, St. Catharines, L2N 3S6
Home Overview
Basic Information
Walk around the neighborhood
11 Trinidad Crescent, St. Catharines, L2N 3S6
Shally Shi
Sales Representative, Dolphin Realty Inc
English, Mandarin
Residential ResaleProperty ManagementPre Construction
Mortgage Information
Estimated Payment
$0 Principal and Interest
 Walk Score for 11 Trinidad Crescent
Walk Score for 11 Trinidad Crescent

Book a Showing
Tour this home with Shally
Frequently Asked Questions
Can't find what you're looking for? Contact our support team for more information.
See the Latest Listings by Cities
1500+ home for sale in Ontario

Looking for Your Perfect Home?
Let us help you find the perfect home that matches your lifestyle
