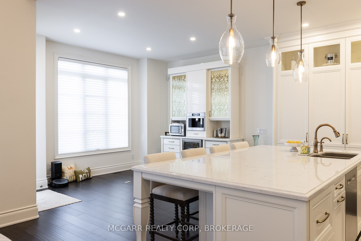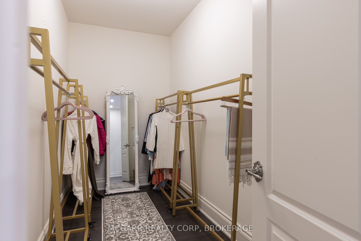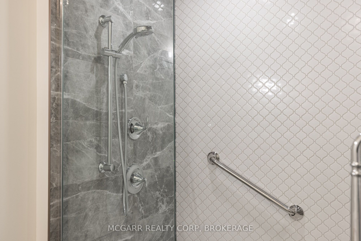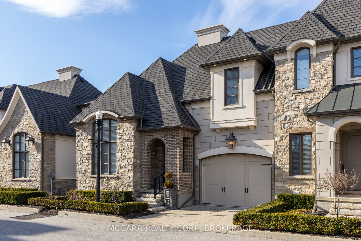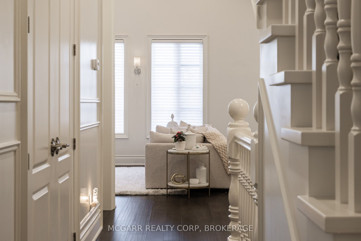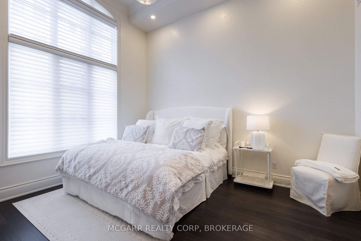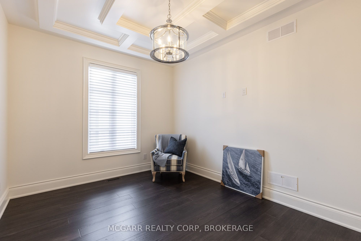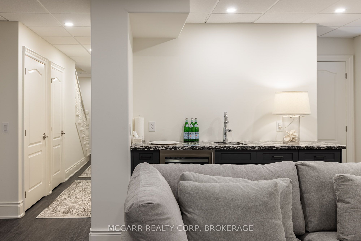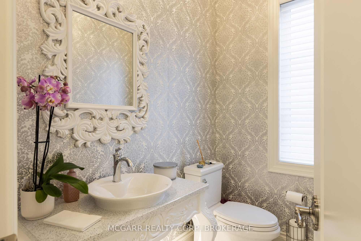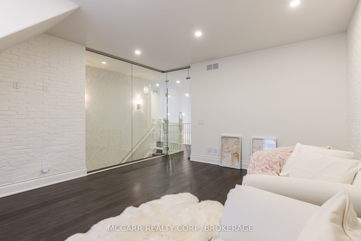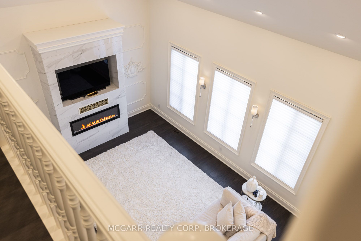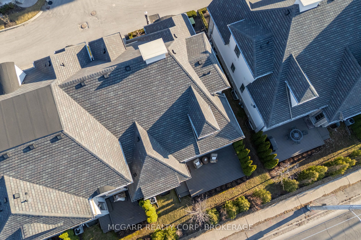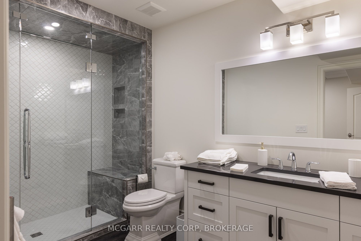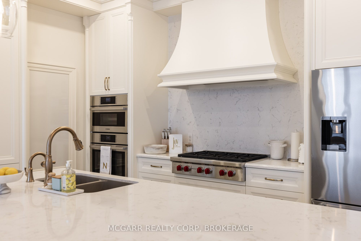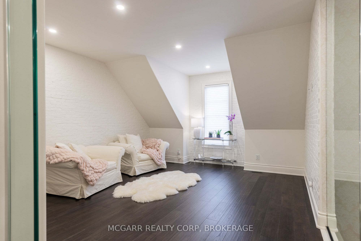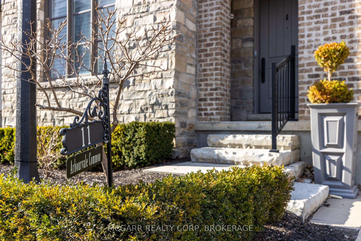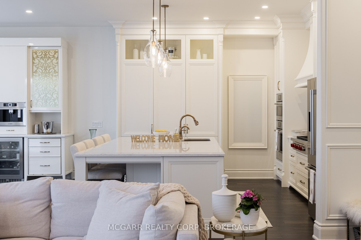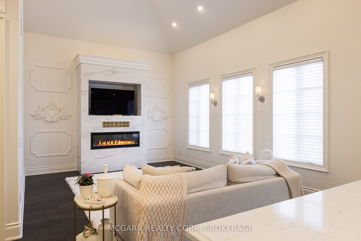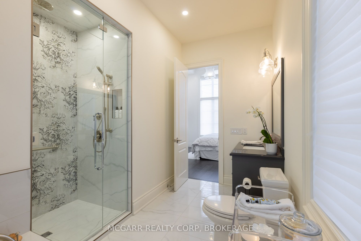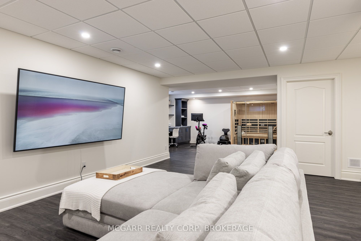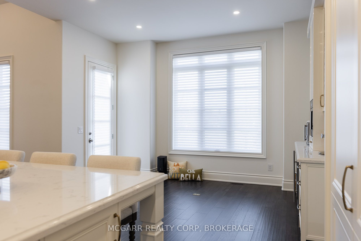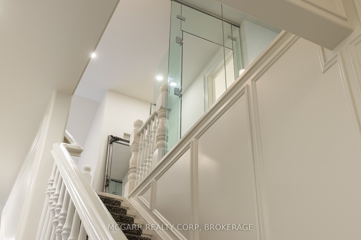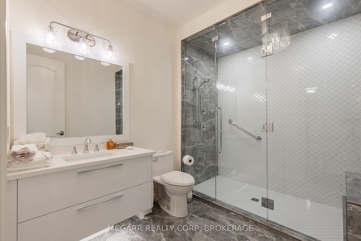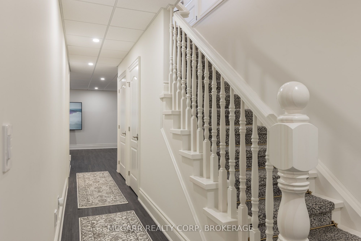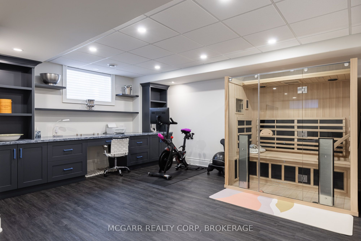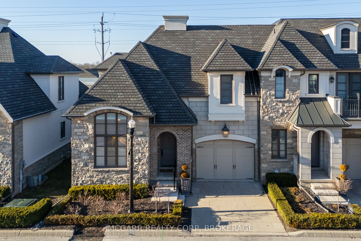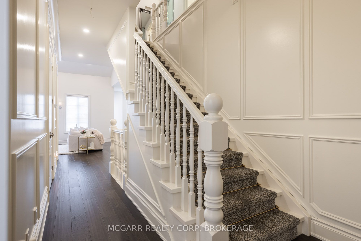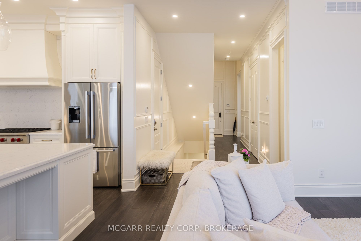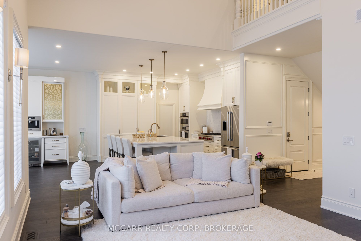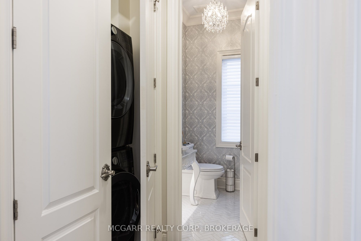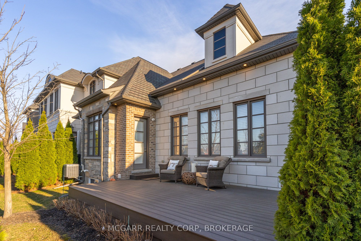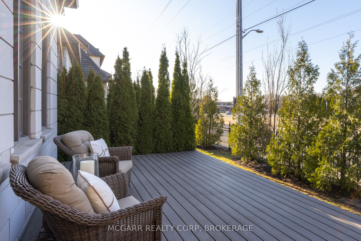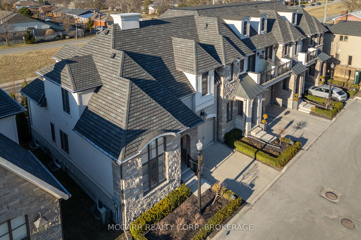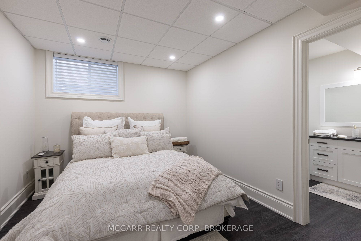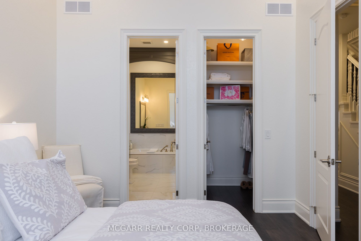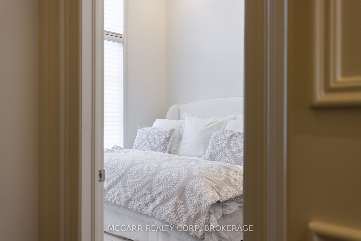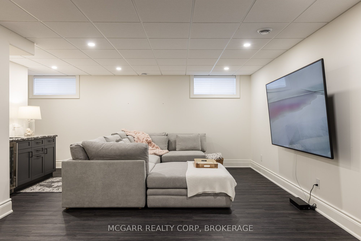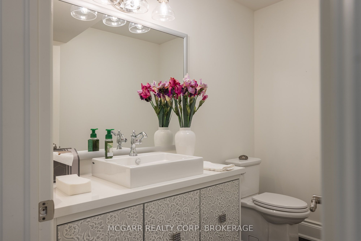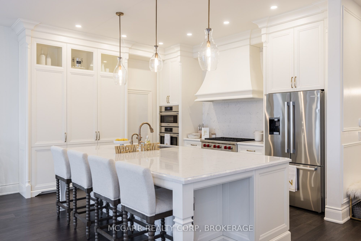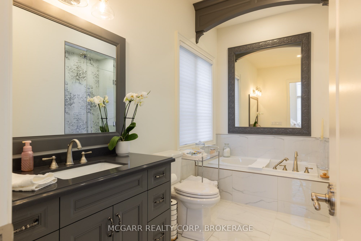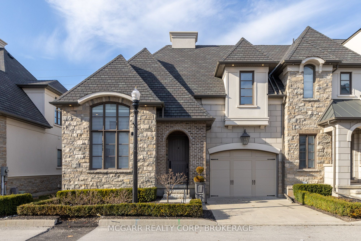
$1,200,000
Est. Payment
$4,583/mo*
*Based on 20% down, 4% interest, 30-year term
Listed by MCGARR REALTY CORP, BROKERAGE
Vacant Land Condo•MLS #X12051632•New
Included in Maintenance Fee:
Building Insurance
Water
Parking
Common Elements
Room Details
| Room | Features | Level |
|---|---|---|
Primary Bedroom 4.2672 × 3.5966 m | Main | |
Kitchen 4.4806 × 3.6789 m | Main | |
Dining Room 4.3891 × 3.3833 m | Walk-Out | Main |
Living Room 5.1816 × 4.2367 m | Main | |
Bedroom 2 4.6025 × 3.048 m | Second | |
Bedroom 3 4.8768 × 4.2672 m | Second |
Client Remarks
Exquisite and upscale home in a quite south end alcove but also close to class golfing, shopping and dining. Over 3000 sqft of pristine and stunning finishes. Spacious main floor primary suite with walk-in closet and 4pc ensuite with seperate soaker tub and glass shower. Open living, dining and gourmet kitchen with Wolf 6 burner gas stove, Bosch dishwasher, Bosch double oven, Bosch coffee espresso machine, and wine fridge. Gather around the 9.6 x 5.3 island or more formal dining area with walk out to spacious composite deck. The ground living area has 2 storey vaulted ceiling and gas fireplace. A main floor laundry and powder room. A grand staircase leads to the upper level with a look out over the main floor. One bedroom offers a coffered ceiling and the other bedroom features a glass wall giving you the option of using this room for a variety of reasons. A walk-in closet and 10 x 7.9 3pc bath finishes this level. The lower level is fully finished with a bedroom with 3pc ensuite, walk-in closet, R.I. for laundry, 2pc and an open family room with wet bar plus a large office or work out space. Extras include all window coverings, exquisite lights, 8 appliances, Luxaire furnace, Lifebreath purifier on furnace, filtered water, coffered and vaulted ceilings, embossed wallpapers, 2 ensuites, laundry on 2 levels, high baseboards, curved wall edges, 1 1/2 garage, end townhome. Additional fridge and freezer drawers to the left of dishwasher. Exceptional value.
About This Property
11 Arbourvale Common N/A, St. Catharines, L2T 4C5
Home Overview
Basic Information
Amenities
BBQs Allowed
Exercise Room
Visitor Parking
Walk around the neighborhood
11 Arbourvale Common N/A, St. Catharines, L2T 4C5
Shally Shi
Sales Representative, Dolphin Realty Inc
English, Mandarin
Residential ResaleProperty ManagementPre Construction
Mortgage Information
Estimated Payment
$0 Principal and Interest
 Walk Score for 11 Arbourvale Common N/A
Walk Score for 11 Arbourvale Common N/A

Book a Showing
Tour this home with Shally
Frequently Asked Questions
Can't find what you're looking for? Contact our support team for more information.
See the Latest Listings by Cities
1500+ home for sale in Ontario

Looking for Your Perfect Home?
Let us help you find the perfect home that matches your lifestyle
