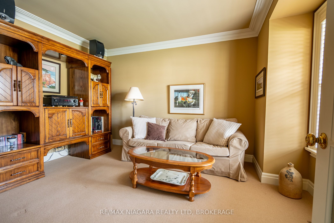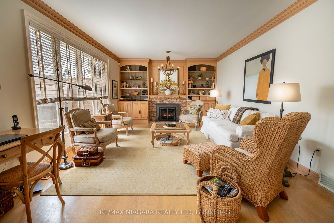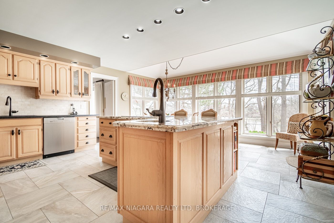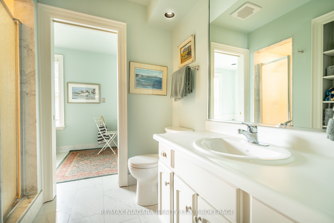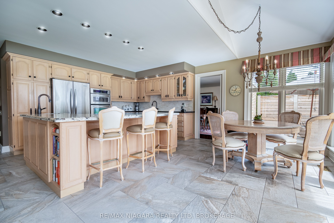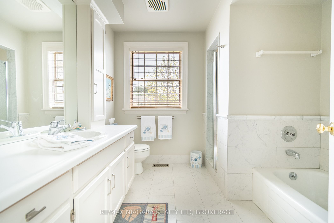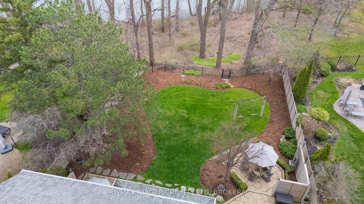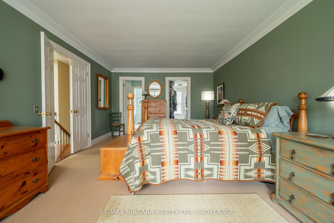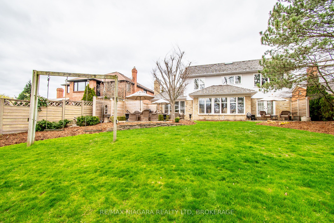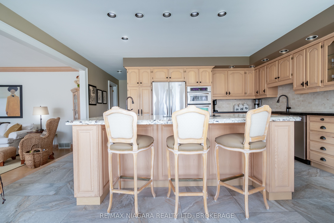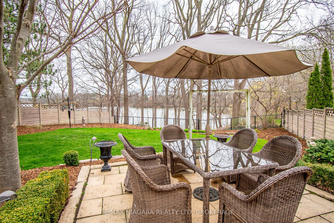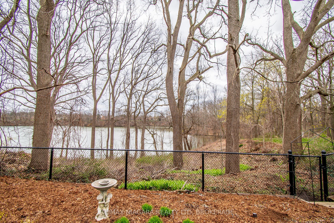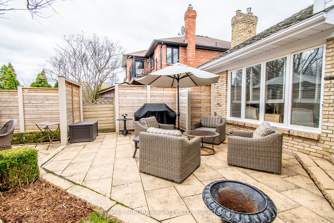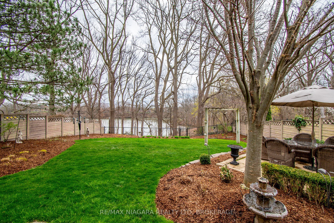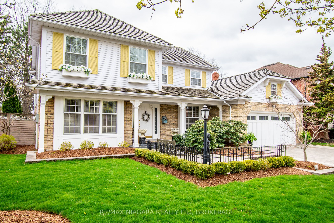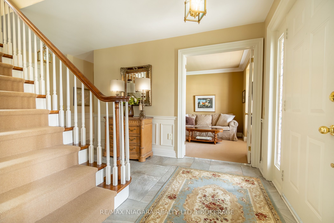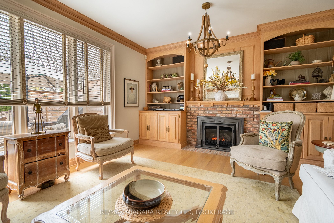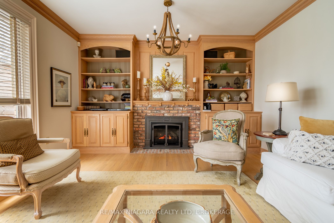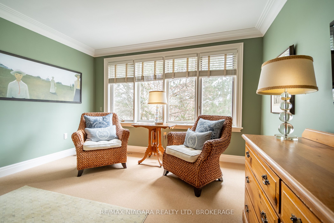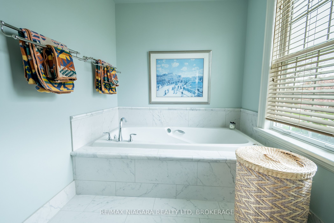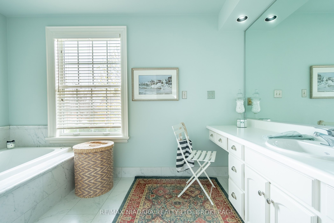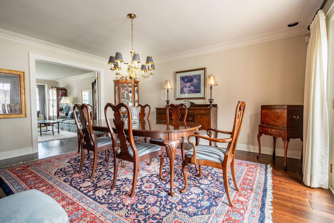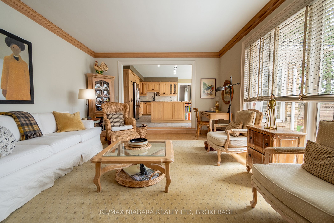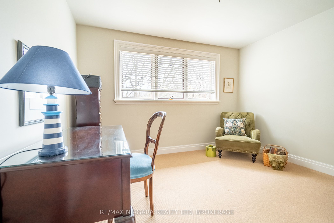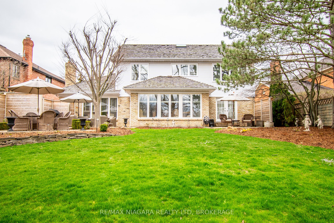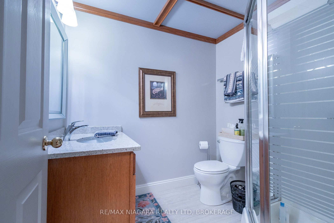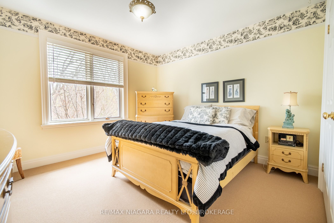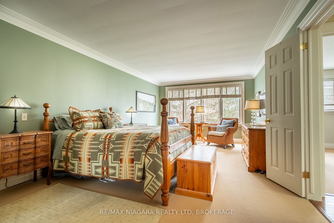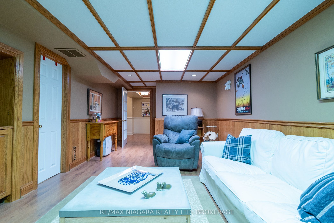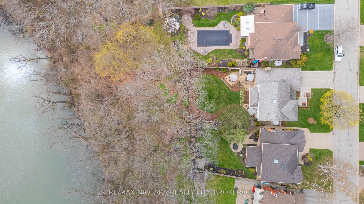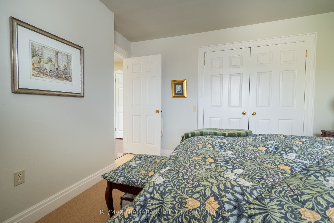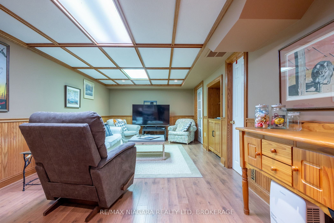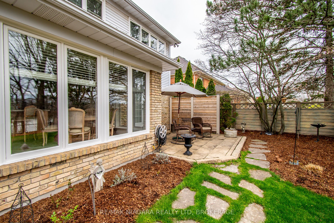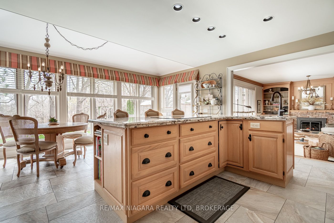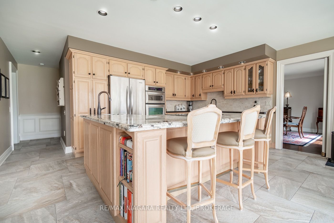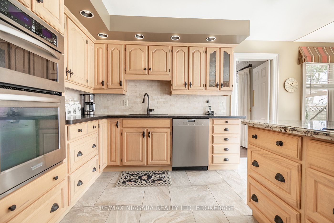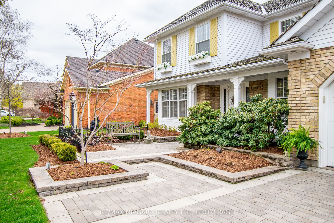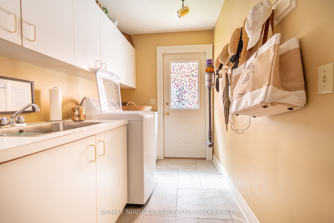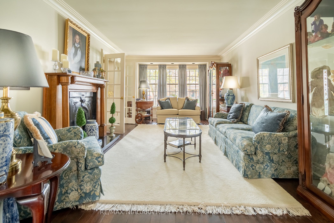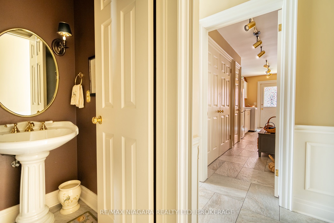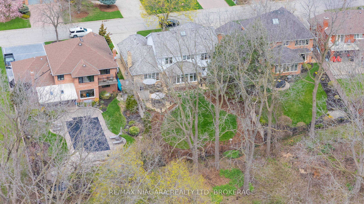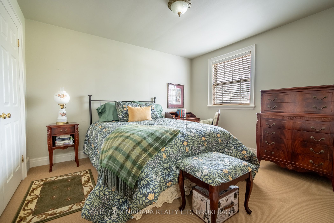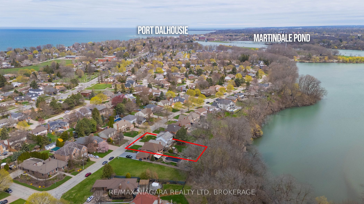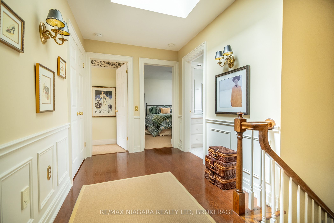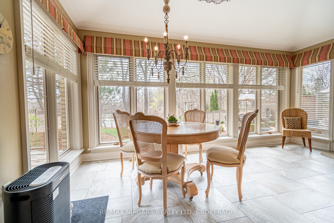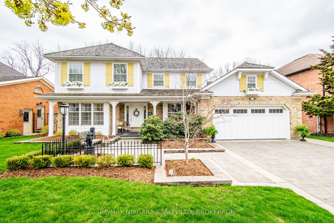
$2,250,000
Est. Payment
$8,593/mo*
*Based on 20% down, 4% interest, 30-year term
Listed by RE/MAX NIAGARA REALTY LTD, BROKERAGE
Detached•MLS #X12113084•Price Change
Price comparison with similar homes in St. Catharines
Compared to 18 similar homes
53.7% Higher↑
Market Avg. of (18 similar homes)
$1,463,806
Note * Price comparison is based on the similar properties listed in the area and may not be accurate. Consult licences real estate agent for accurate comparison
Room Details
| Room | Features | Level |
|---|---|---|
Living Room 3.6576 × 6.1173 m | Main | |
Dining Room 3.9806 × 4.8768 m | Main | |
Kitchen 5.1816 × 5.8186 m | B/I Range | Main |
Primary Bedroom 6.733 × 5.1998 m | Second | |
Bedroom 2 3.6576 × 3.3528 m | Second | |
Bedroom 3 3.6697 × 3.3528 m | Second |
Client Remarks
A fabulous custom-built home, finely crafted by Gerald Redekop Builders in 1987 for the current owner. Located in one of Port Dalhousie's most sought-after neighbourhoods, Dalemere Estates. This home is set on the banks of Martindale Pond, offering a Muskoka setting with many mature trees, views of the open water & several patio areas. You are greeted by a beautifully appointed foyer with white wainscotting, painted staircase, ceramic tile through to the kitchen, French glass doors opening into the living room. The spacious living rm offers hardwood flooring, a nicely appointed decorative fireplace, glass French doors entering into the dining rm. The spacious dining rm offers hardwood flooring & cornice plaster ceilings. A main floor study is located off the foyer as you enter the house. The kitchen offers an abundance of oak cabinets, a large island, granite countertops, SS appliances, ceramic tile floors & garden door opening onto the patio. The kitchen overlooks a spectacular family rm, nicely appointed with a gas fp/wood mantle, brick hearth, flanked by built-in bookcases w/ windows providing pretty views of the yard & pond. Main floor also offers a powder rm & laundry/mud rm. The second floor offers a beautiful oversize primary suite bedroom w/5 pc ensuite bath, walk-in closet. The upstairs also includes 3 more large bedrooms, 4pc main bath. The lower level includes a large rec room, 3pc bath & tons of storage area ready to be finished. Cedar shake roof has been totally re-shingled in 2015, dble car garage. The property has been professionally landscaped, oversize drive finished w/paving stones, private backyard fully fenced, and several stone patios w/spectacular views of Martindale Pond. Be part of the Port Dalhousie community, walking distance to 2 top-rated schools, a 30 minute walk to the shops & restaurants in downtown Port Dalhousie, 10-minute drive to Ridley college, minutes to QEW Hwy, 4th Ave Smart Centre & St. Catharines hospital.
About This Property
101 Port Master Drive, St. Catharines, L2N 7H5
Home Overview
Basic Information
Walk around the neighborhood
101 Port Master Drive, St. Catharines, L2N 7H5
Shally Shi
Sales Representative, Dolphin Realty Inc
English, Mandarin
Residential ResaleProperty ManagementPre Construction
Mortgage Information
Estimated Payment
$0 Principal and Interest
 Walk Score for 101 Port Master Drive
Walk Score for 101 Port Master Drive

Book a Showing
Tour this home with Shally
Frequently Asked Questions
Can't find what you're looking for? Contact our support team for more information.
See the Latest Listings by Cities
1500+ home for sale in Ontario

Looking for Your Perfect Home?
Let us help you find the perfect home that matches your lifestyle
