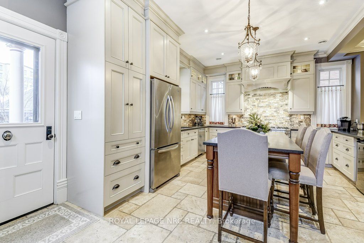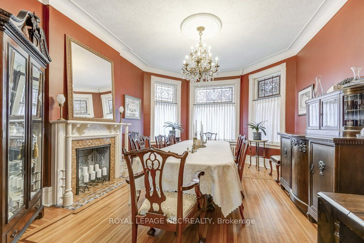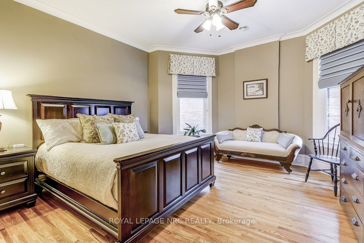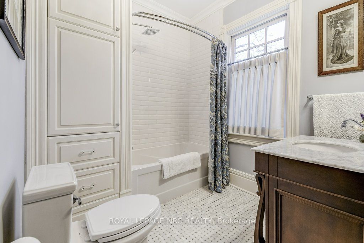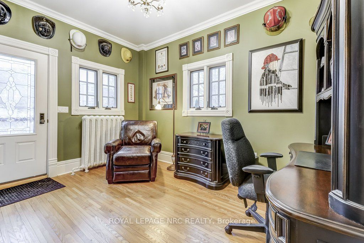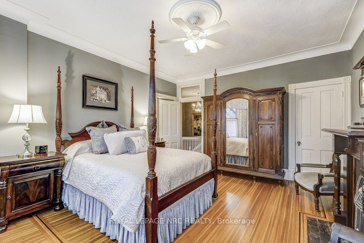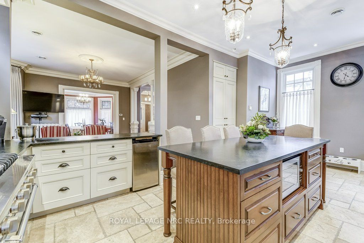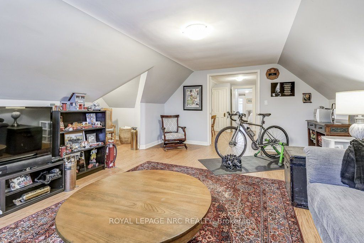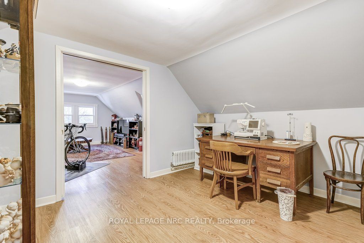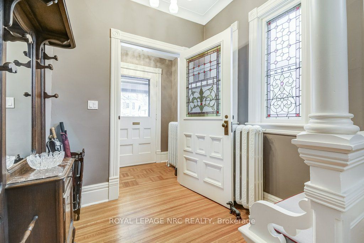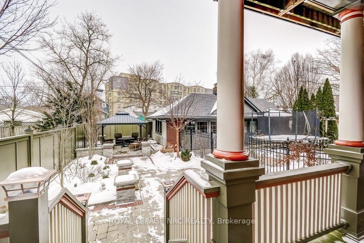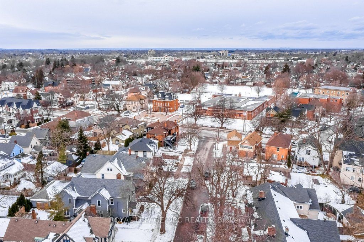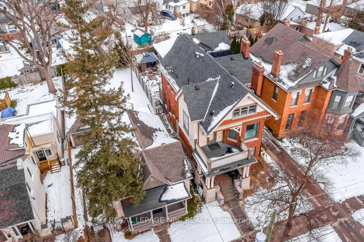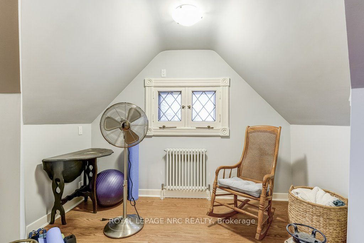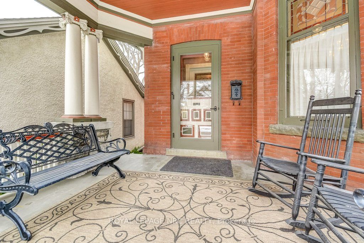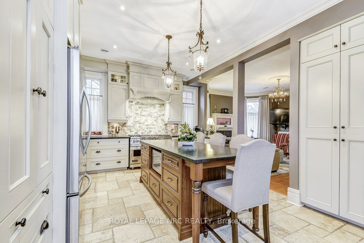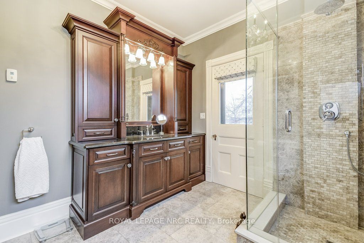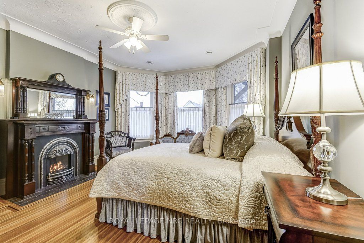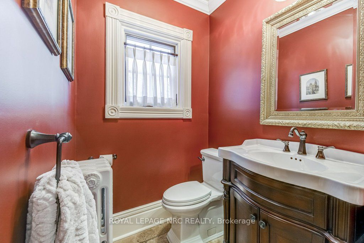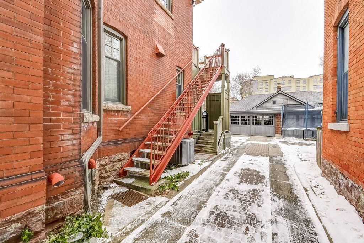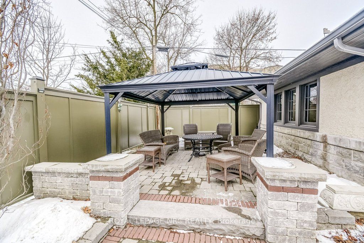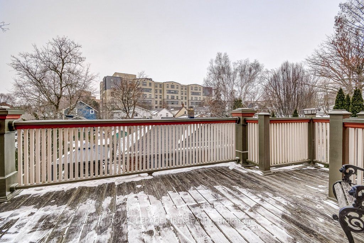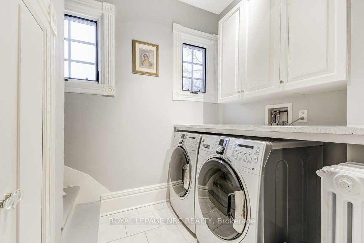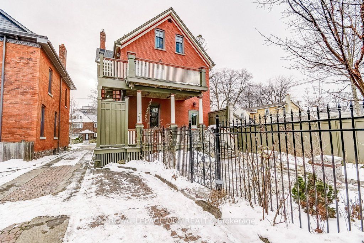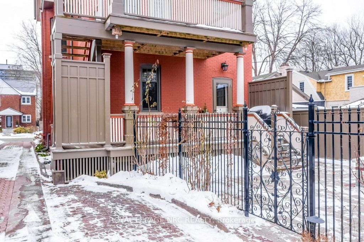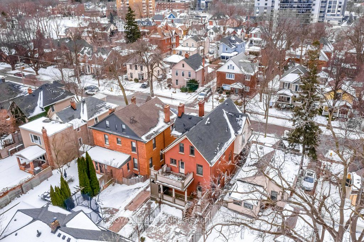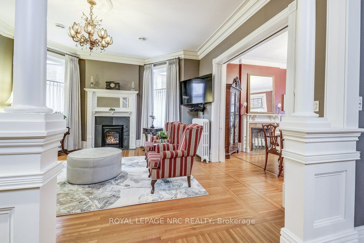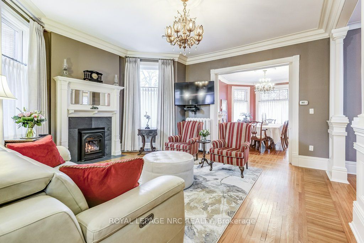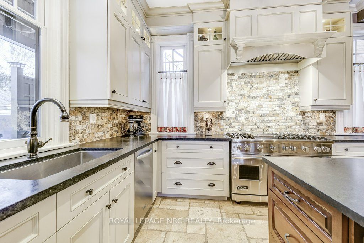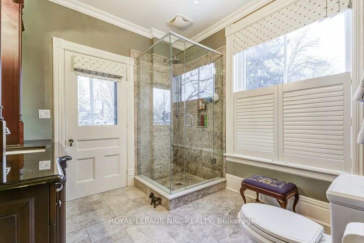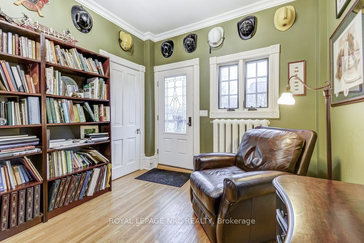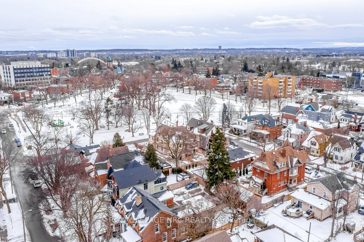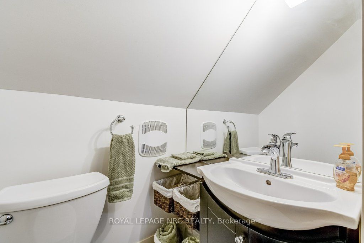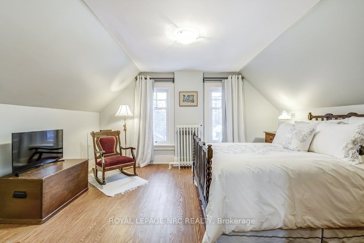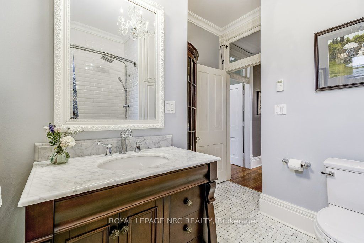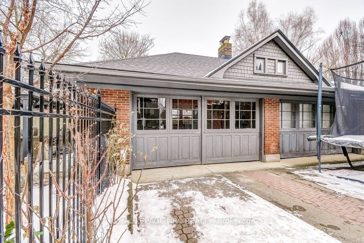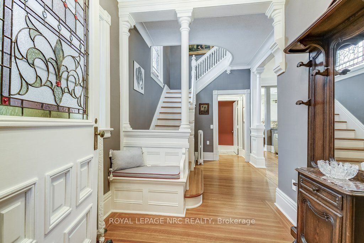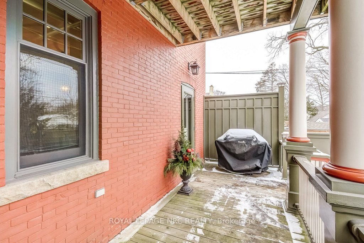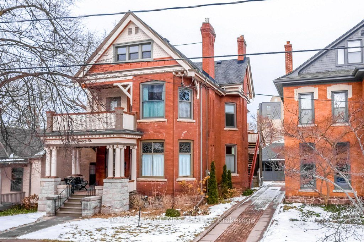
$1,249,000
Est. Payment
$4,770/mo*
*Based on 20% down, 4% interest, 30-year term
Listed by ROYAL LEPAGE NRC REALTY
Detached•MLS #X11948586•New
Price comparison with similar homes in St. Catharines
Compared to 17 similar homes
-15.5% Lower↓
Market Avg. of (17 similar homes)
$1,477,894
Note * Price comparison is based on the similar properties listed in the area and may not be accurate. Consult licences real estate agent for accurate comparison
Room Details
| Room | Features | Level |
|---|---|---|
Dining Room 5.07 × 4.08 m | Pocket DoorsBay WindowStained Glass | Ground |
Kitchen 6.47 × 4.5 m | Heated FloorStone CountersW/O To Deck | Ground |
Primary Bedroom 5.48 × 4.3 m | ClosetHardwood FloorGas Fireplace | Second |
Bedroom 2 4.27 × 4.25 m | Closet | Second |
Bedroom 3 4.08 × 3.04 m | W/O To BalconyHardwood FloorCloset | Second |
Bedroom 4 4.25 × 3.43 m | LaminateCloset2 Pc Bath | Third |
Client Remarks
Spectacular, totally renovated home on a downtown Heritage Street. The current owners spared no expense to retain its 100+ year history, while updating and reconfiguring with all the modern conveniences. The main floor has been renovated to an open plan. Upon entering the home, you are greeted by a foyer & large entry w/views of the charming, refurbished curved staircase to the 2nd floor. The dining area at the front of the house features a beautiful bay window & can easily accommodate a large family for those special occasions. The fireplace is decorative. Continue to the great room, which is in the middle of the house, with a cozy gas fireplace and open to the chefs kitchen. Here you will find high-end appliances, beautiful soapstone counters and stone backsplash. There is room for a breakfast nook should you choose. The custom cupboards, all the way to the ceiling have enough room for all wares required for entertaining. There is access to the covered back porch that leads to the beautifully hardscaped garden with raised patio and gazebo. A rare find is the double coach house that can accommodate 2 vehicles (if one is a compact due to the stairs that lead to the mezzanine storage). Back in the house there is a 2-piece guest washroom before moving to the second floor. The large primary bedroom features a gas fireplace and ensuite w/glass shower enclosure, heated floors & walk-in closet. The second bedroom is a generous size, while the third bedroom is currently being used as an office with a w/o to an upper deck that has a fire escape from when the home was a duplex. All bedrooms have a closet. There is a modern 4-piece bath, also w/heated floors, as well as a 2nd floor laundry. A rare treat, proceed up to the 3rd floor where you will find a large bedroom, 2-piece bath plus huge family room & den to escape the days stresses. All mechanics were updated and/or replaced since 2011/2012. **EXTRAS** Fully fenced back yard, gazebo, dehumidifier in basement
About This Property
100 Queen Street, St. Catharines, L2R 5H3
Home Overview
Basic Information
Walk around the neighborhood
100 Queen Street, St. Catharines, L2R 5H3
Shally Shi
Sales Representative, Dolphin Realty Inc
English, Mandarin
Residential ResaleProperty ManagementPre Construction
Mortgage Information
Estimated Payment
$0 Principal and Interest
 Walk Score for 100 Queen Street
Walk Score for 100 Queen Street

Book a Showing
Tour this home with Shally
Frequently Asked Questions
Can't find what you're looking for? Contact our support team for more information.
See the Latest Listings by Cities
1500+ home for sale in Ontario

Looking for Your Perfect Home?
Let us help you find the perfect home that matches your lifestyle
