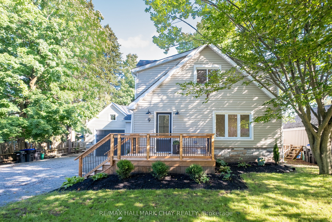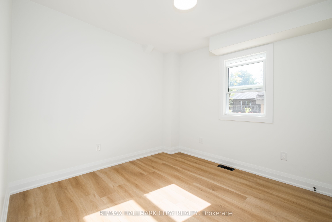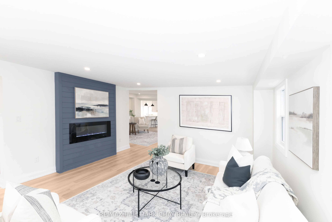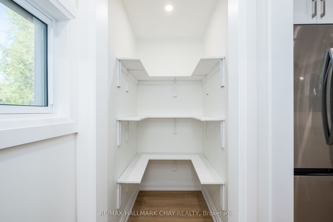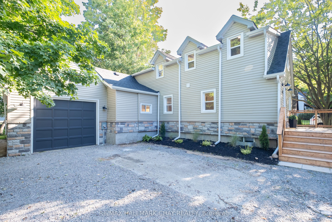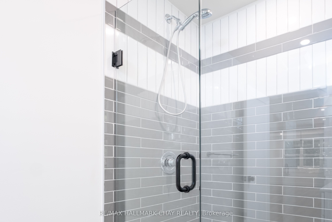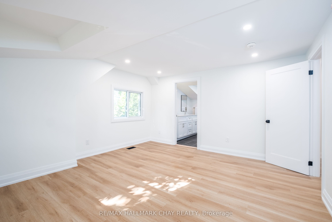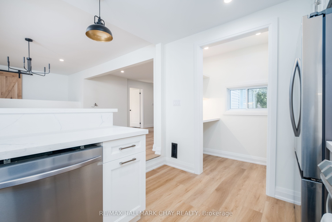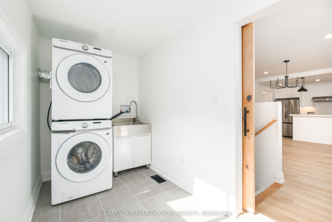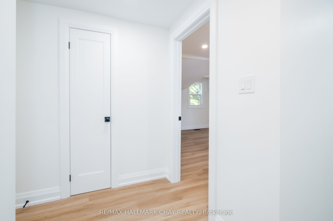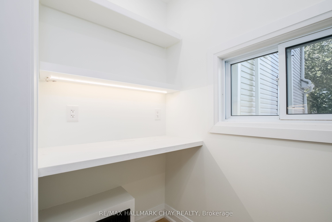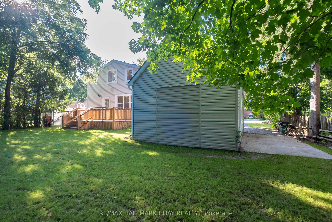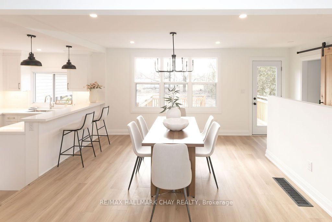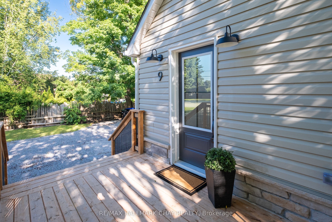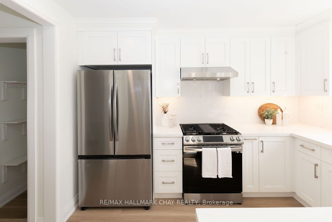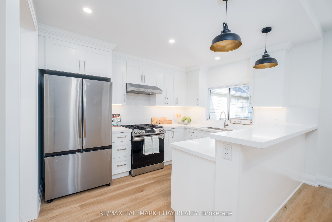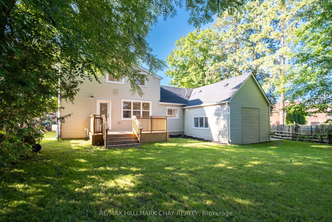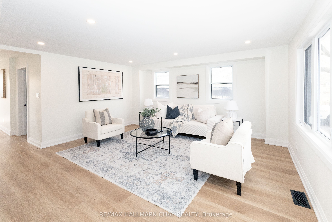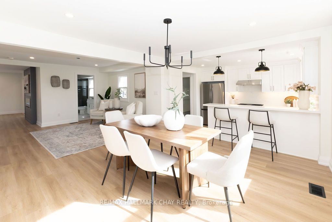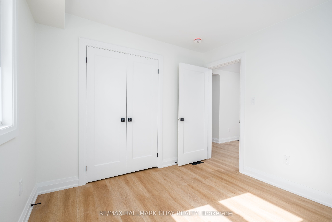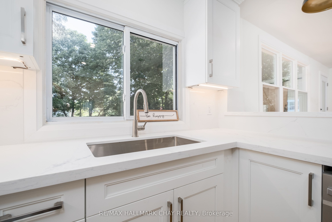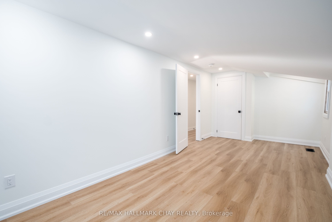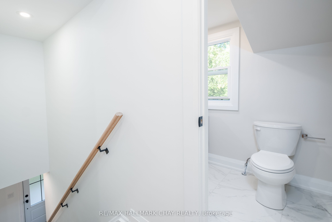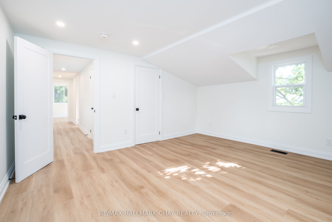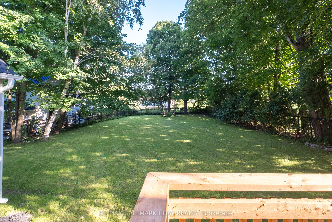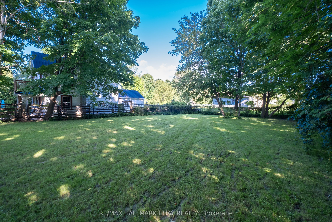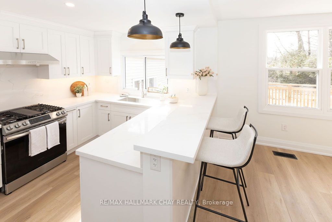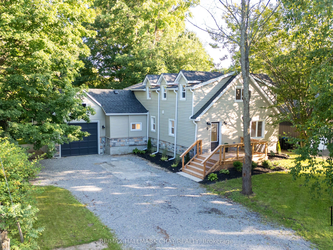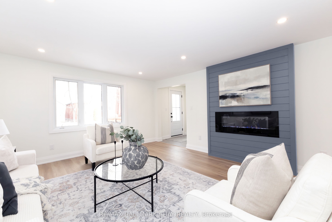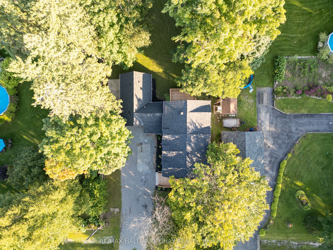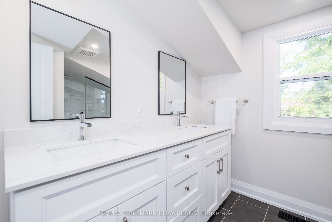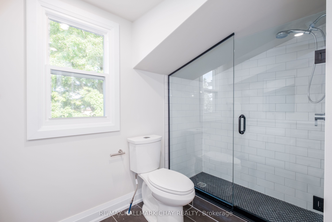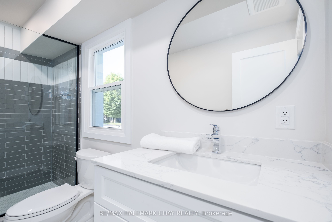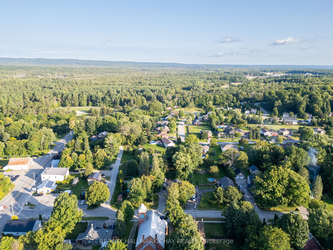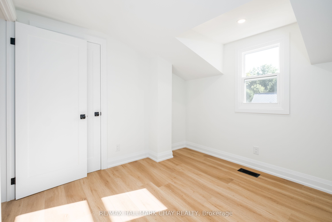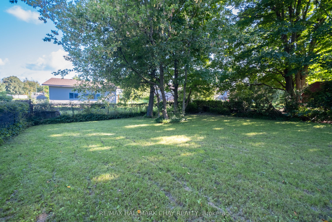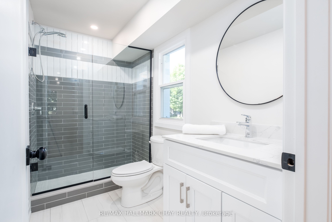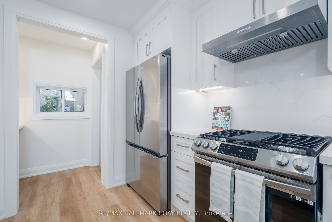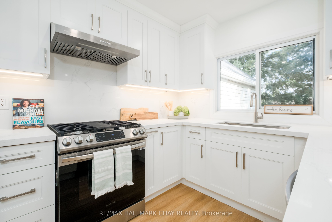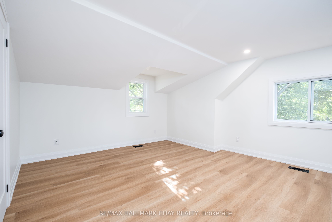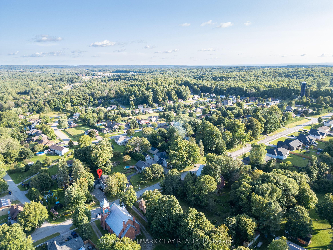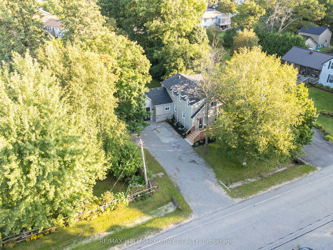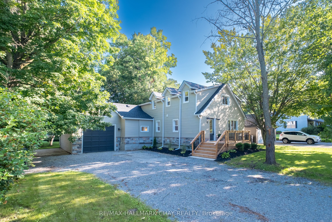
$899,900
Est. Payment
$3,437/mo*
*Based on 20% down, 4% interest, 30-year term
Listed by RE/MAX HALLMARK CHAY REALTY
Detached•MLS #S12065950•New
Price comparison with similar homes in Springwater
Compared to 7 similar homes
-29.0% Lower↓
Market Avg. of (7 similar homes)
$1,267,829
Note * Price comparison is based on the similar properties listed in the area and may not be accurate. Consult licences real estate agent for accurate comparison
Room Details
| Room | Features | Level |
|---|---|---|
Living Room 4.66 × 4.9 m | Electric FireplaceCarpet Free | Main |
Dining Room 3.98 × 3.96 m | Open ConceptCarpet Free | Main |
Kitchen 3.98 × 3.37 m | Open ConceptPantry | Main |
Bedroom 3.08 × 3.05 m | Carpet Free | Main |
Bedroom 2 5.91 × 2.83 m | Second | |
Bedroom 3 4.33 × 3.53 m | Second |
Client Remarks
Better than ever with an attractive new price and added features, welcome to this completely renovated and charming family home in the quaint village of Hillsdale in Springwater township. This friendly community offers an elementary school within walking distance, parks, major shopping within 15 minutes and easy 400 access. Four season recreational activities surround this location including several ski hills, hiking trails, mountain biking and a short drive to Georgian Bay and Lake Simcoe. Renovations on this property were thoughtfully planned to include 5 bedrooms with one on the main, and 4 on the second level. The main floor bedroom would also make a perfect office/quiet den. 3 full bathrooms, including a generous primary ensuite, are all brand new. The kitchen boasts quartz counter tops and backsplash, a gas stove, a walk-in pantry and a coffee nook. The main floor laundry room with beautiful barn door also allows a bonus space off the back entrance to meet additional storage needs. A very large dining/family room space next to the kitchen can hold a large farmhouse table and will become the hub of this home. Pot lights through-out make this home bright and fresh everywhere you look. Premium high quality laminate flooring throughout creates a seamless, low maintenance look. Front and rear decks are also new as well as front and rear doors, many windows have been replaced and the roof has also been updated and partially re-shingled. 5 brand new appliances are included, as well as a brand new (rented) water heater. Outside, enjoy the level yard with mature trees, freshly graded and landscaped, and the spacious 1.5 car (tall) garage. This property offers high speed internet, municipal water and has a septic system. Septic tanks will be pumped prior to closing. Quick closing available!
About This Property
9 Mill Street, Springwater, L0L 1V0
Home Overview
Basic Information
Walk around the neighborhood
9 Mill Street, Springwater, L0L 1V0
Shally Shi
Sales Representative, Dolphin Realty Inc
English, Mandarin
Residential ResaleProperty ManagementPre Construction
Mortgage Information
Estimated Payment
$0 Principal and Interest
 Walk Score for 9 Mill Street
Walk Score for 9 Mill Street

Book a Showing
Tour this home with Shally
Frequently Asked Questions
Can't find what you're looking for? Contact our support team for more information.
Check out 100+ listings near this property. Listings updated daily
See the Latest Listings by Cities
1500+ home for sale in Ontario

Looking for Your Perfect Home?
Let us help you find the perfect home that matches your lifestyle
