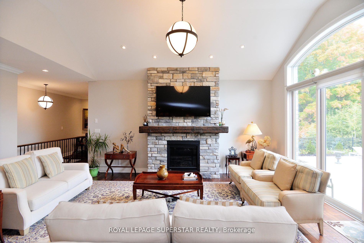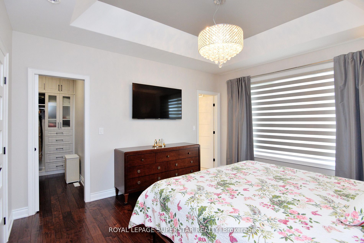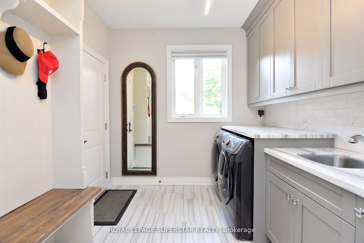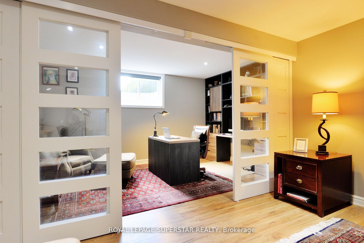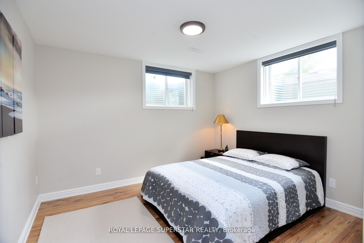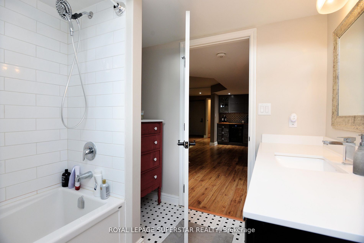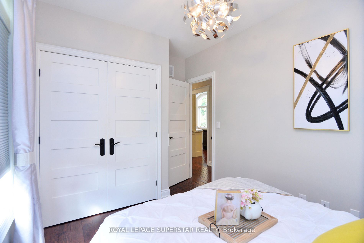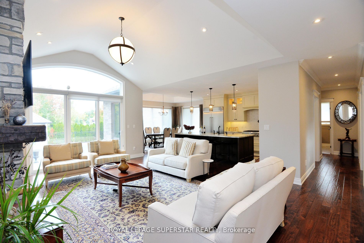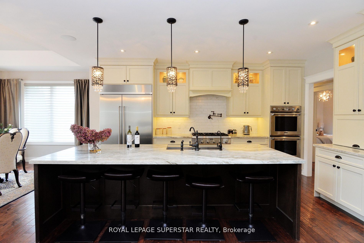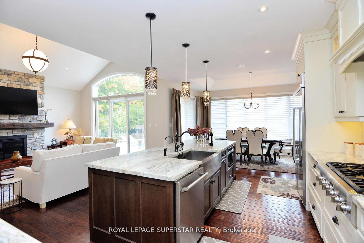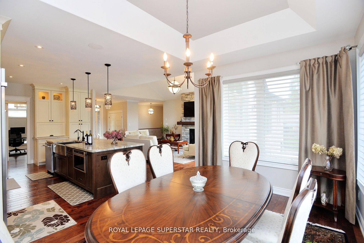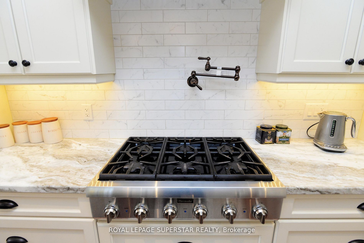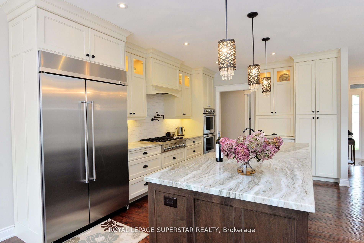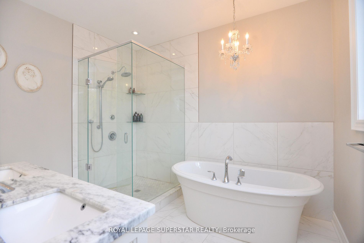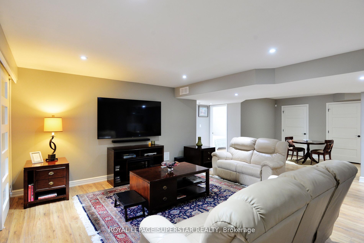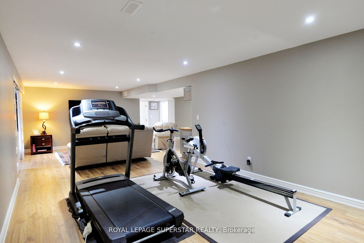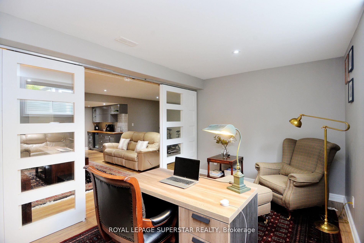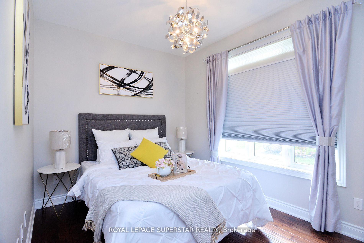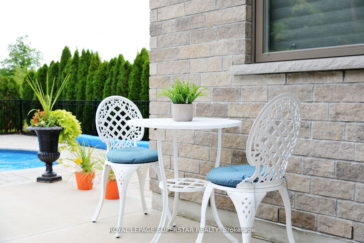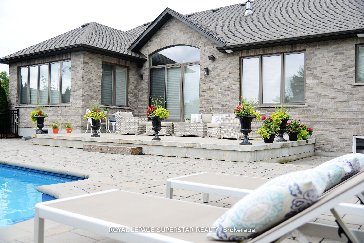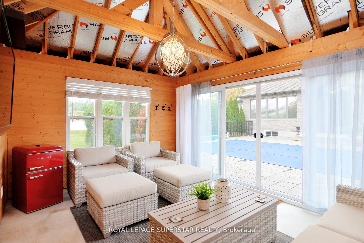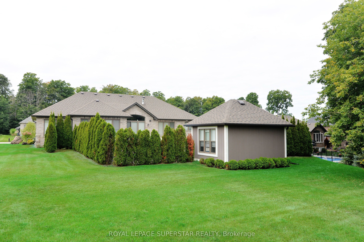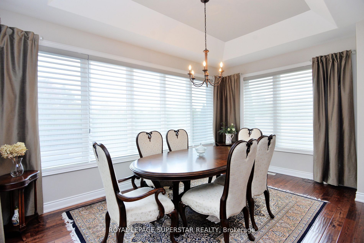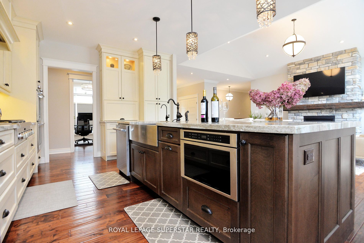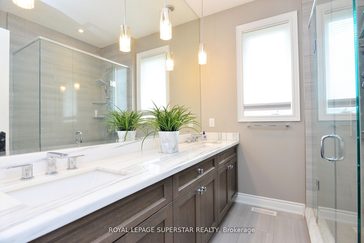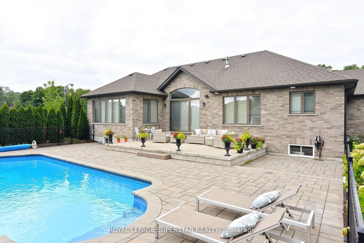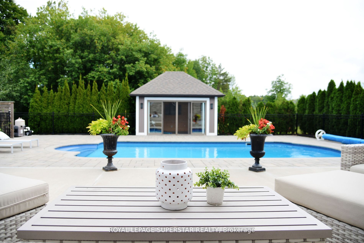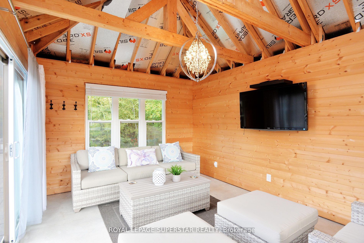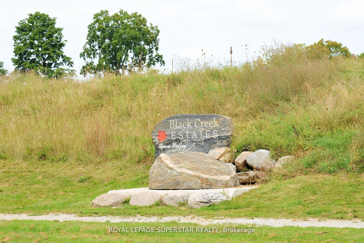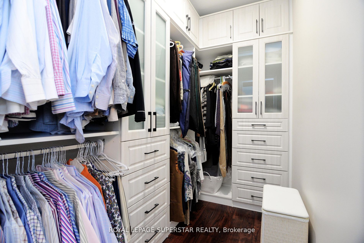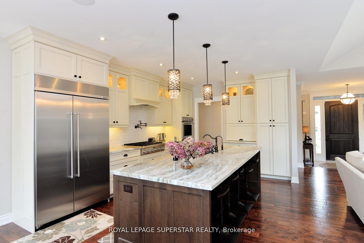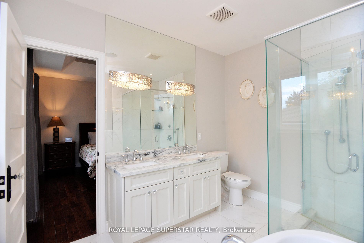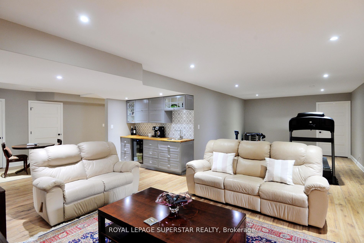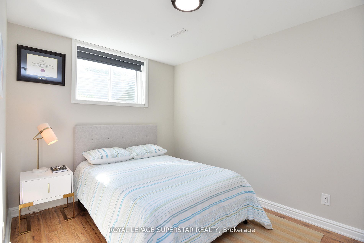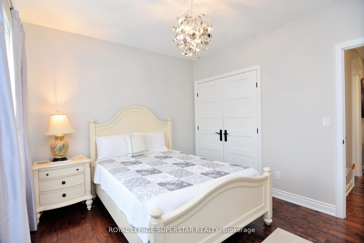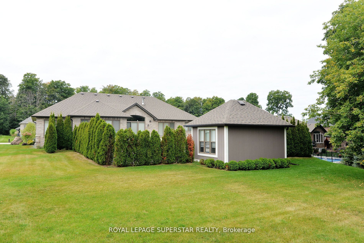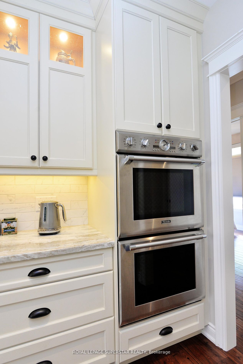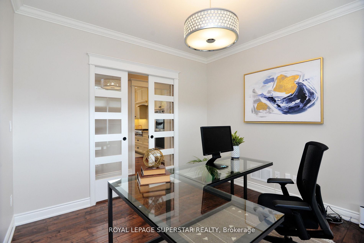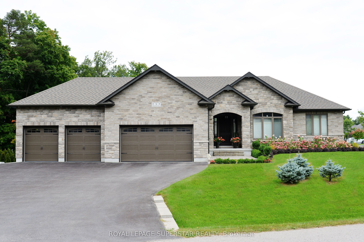
$1,950,000
Est. Payment
$7,448/mo*
*Based on 20% down, 4% interest, 30-year term
Listed by ROYAL LEPAGE SUPERSTAR REALTY
Detached•MLS #S12197713•New
Price comparison with similar homes in Springwater
Compared to 15 similar homes
17.6% Higher↑
Market Avg. of (15 similar homes)
$1,658,346
Note * Price comparison is based on the similar properties listed in the area and may not be accurate. Consult licences real estate agent for accurate comparison
Room Details
| Room | Features | Level |
|---|---|---|
Kitchen 5.27 × 4.21 m | Hardwood Floor | Main |
Dining Room 4.84 × 3 m | Hardwood Floor | Main |
Primary Bedroom 4.51 × 3.91 m | Hardwood FloorWalk-In Closet(s) | Main |
Bedroom 2 4.1 × 2.73 m | Hardwood Floor | Main |
Bedroom 3 3.68 × 3.31 m | Hardwood Floor | Main |
Bedroom 3.23 × 3.38 m | Laminate | Basement |
Client Remarks
Set on an expansive corner lot of over half an acre, this Gorgeous Custom-Built Sun filled in prestigious Black Creek Estates exemplifies luxury and thoughtful design in one of the area's most sought-after communities. With 4400 sq ft of living space & extremely rare 4 Car Garage, this home offers ample room for a comfortable and spacious lifestyle. 5 mins to Snow Valley Ski Resort & Vespra Hills Golf Course. This is a Corner property with 3 + 2 BR & 3.5 WR, and this exclusive estate home comes with 2 elegant offices, one office is conveniently located on the main floor and the other office, boasts of custom executive office cabinetry, is in the basement. The Kitchen has high end appliances has Shaker style Cabinets, glass inserts & undermount Lighting. Open concept layout has Family Room w/ Cathedral Ceiling & 9 Sliding Glass door opening to a stunning Backyard. The professionally landscaped backyard is a private oasis, complete with a newer inground pool, an automated sprinkler system, and a fully serviced cabana with hydroideal for hosting and relaxing in style.Hand scraped H/W Flooring in the home, spacious Master Bedroom Has Walk-in-Closet & Luxury 5-Piece Ensuite. Mud Room has custom shelving & quartz Counters. 4-Car Garage w/ high ceilings & 2 built in Car Lifts. Custom closets throughout the home including the basement. Lower Level has entrance from Garage, and has 2 BR, 1 WR, A large Family Room, wet bar & Custom-made Office. The Basement has legal approval for legal second dwelling with plans in place for a large 3 BR basement with a huge living area and a chefs kitchen. Home offers a great lifestyle with hiking, water sports, skiing, Golf, and quick access to all amenities of Barrie. This exceptional residence combines refined craftsmanship with modern comforts, offering an elevated lifestyle in an exclusive estate setting.
About This Property
9 Black Creek Trail, Springwater, L9X 0J2
Home Overview
Basic Information
Walk around the neighborhood
9 Black Creek Trail, Springwater, L9X 0J2
Shally Shi
Sales Representative, Dolphin Realty Inc
English, Mandarin
Residential ResaleProperty ManagementPre Construction
Mortgage Information
Estimated Payment
$0 Principal and Interest
 Walk Score for 9 Black Creek Trail
Walk Score for 9 Black Creek Trail

Book a Showing
Tour this home with Shally
Frequently Asked Questions
Can't find what you're looking for? Contact our support team for more information.
See the Latest Listings by Cities
1500+ home for sale in Ontario

Looking for Your Perfect Home?
Let us help you find the perfect home that matches your lifestyle
