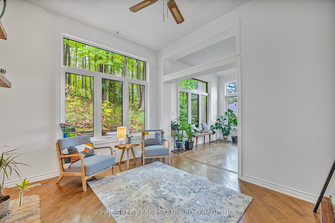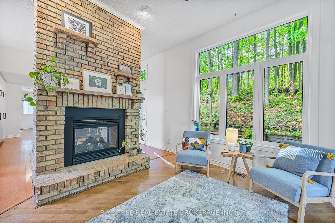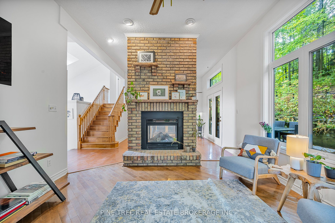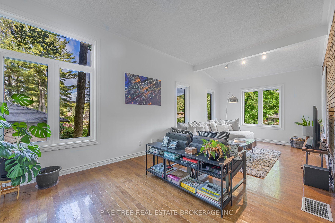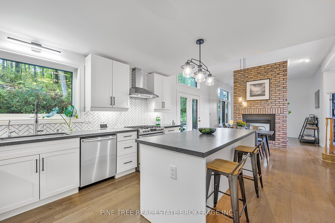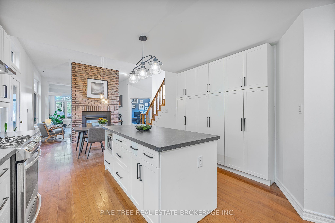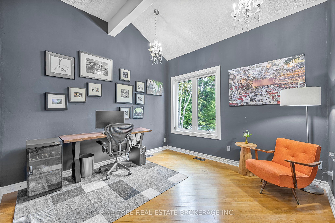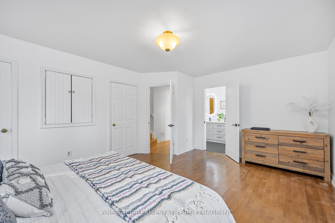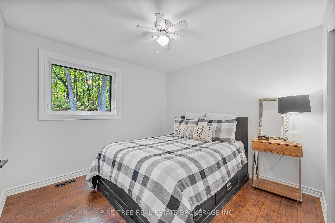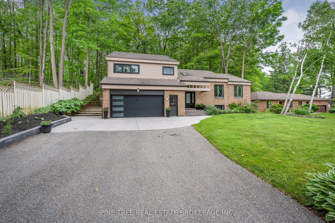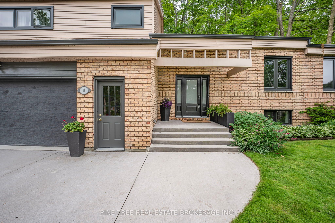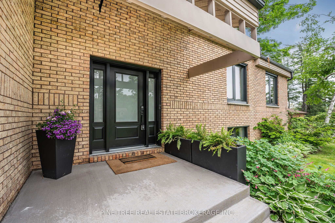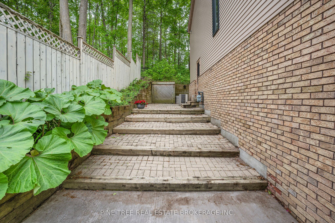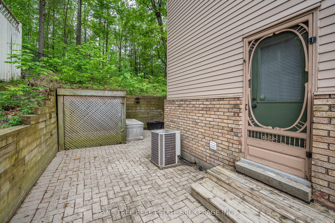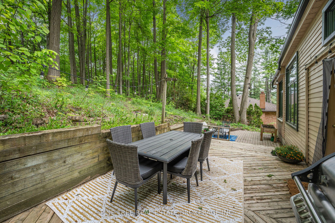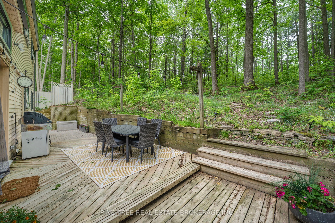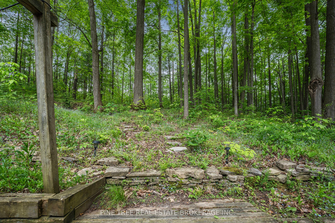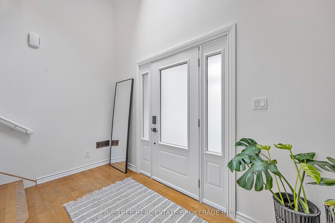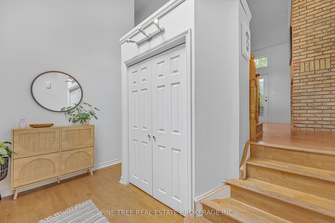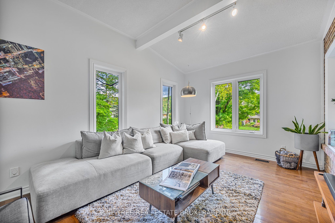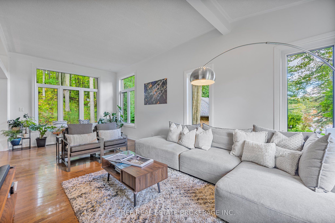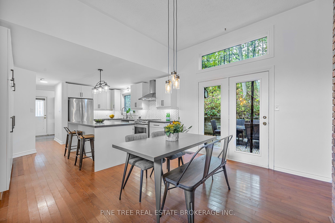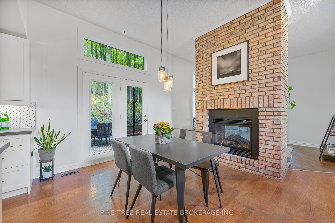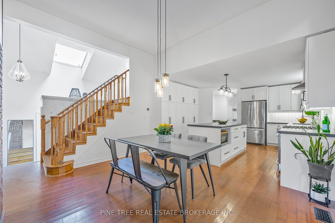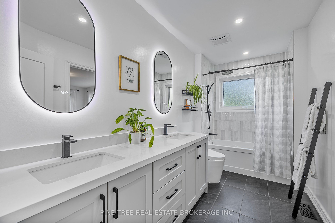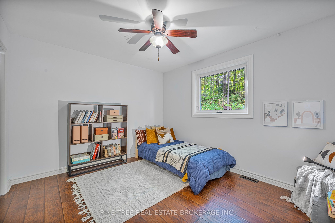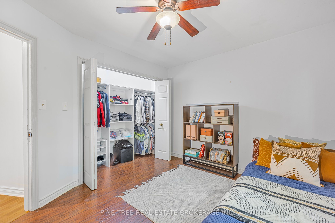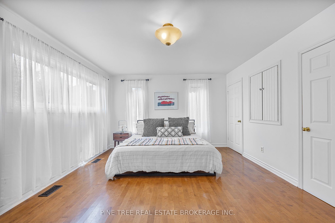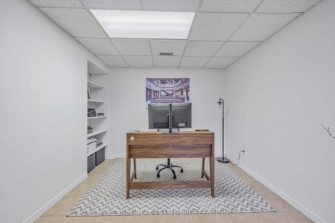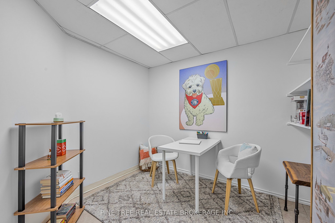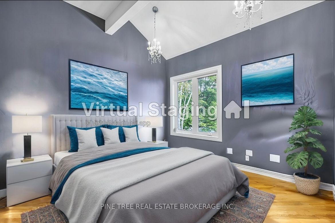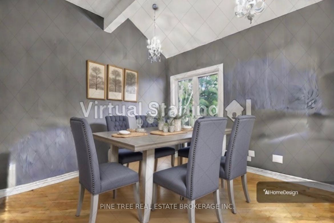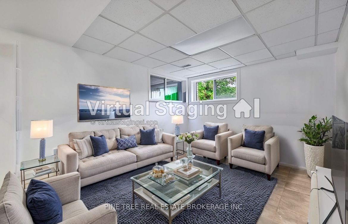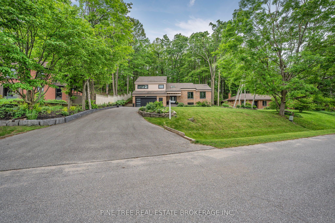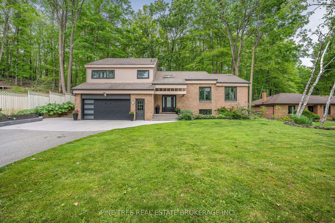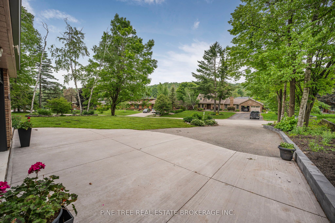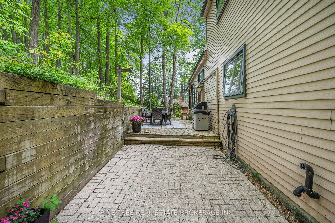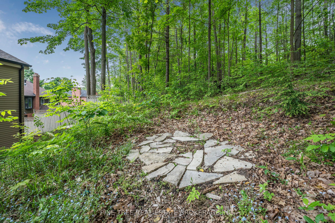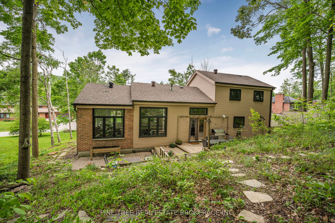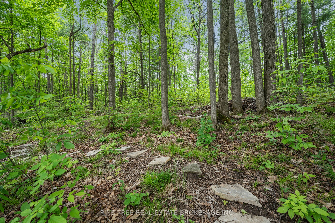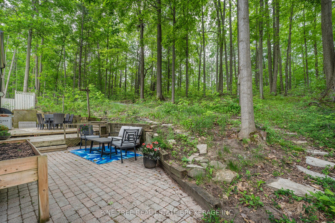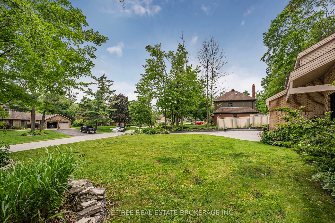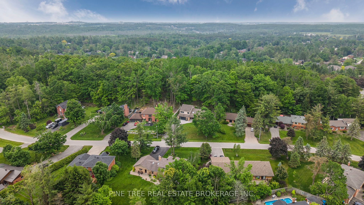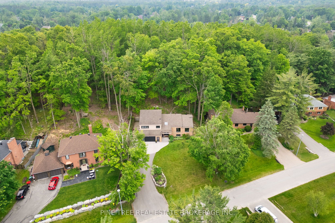
$1,180,000
Est. Payment
$4,507/mo*
*Based on 20% down, 4% interest, 30-year term
Listed by PINE TREE REAL ESTATE BROKERAGE INC.
Detached•MLS #S12214268•New
Price comparison with similar homes in Springwater
Compared to 22 similar homes
-5.8% Lower↓
Market Avg. of (22 similar homes)
$1,252,703
Note * Price comparison is based on the similar properties listed in the area and may not be accurate. Consult licences real estate agent for accurate comparison
Room Details
| Room | Features | Level |
|---|---|---|
Kitchen 8.33 × 3.96 m | Combined w/DiningEat-in Kitchen2 Way Fireplace | Main |
Living Room 4.04 × 3.15 m | 2 Way Fireplace | Main |
Primary Bedroom 5.13 × 3.96 m | Second | |
Bedroom 2 3.66 × 3.07 m | B/I Closet | Third |
Bedroom 3 3.05 × 3.05 m | Third |
Client Remarks
Character, Charm, and Modern elegance seamlessly come together in this stunning multi-split, nestled on one of Midhurst's most desirable and scenic streets. Set on an expansive 100 x 260 lot, bordered by lush gardens, mature trees and green space with no rear neighbours, this private retreat offers a rare blend of tranquility, functionality, and style. Step inside to discover soaring 14-ft vaulted ceilings and a dramatic floor-to-ceiling double-sided gas fireplace, creating a warm and inviting focal point that connects the brand-new chefs kitchen, open-concept dining area, and sophisticated formal living room. 4 Bedrooms, 2.5 Bathrooms, Finished Lower Level with Separate Entrance and Ample Parking + Deep Driveway + Attached 2 vehicle Garage. The versatile layout offers three spacious bedrooms upstairs, plus a main-floor bedroom or home office, ideal for professionals or multi-generational living. The finished lower level has its own entrance from the garage, adding flexibility for family, guests, or future in-law potential. Notable Upgrades Include: All new Kempenfelt windows (transferable warranty); Chefs kitchen with gas stove & 7-ft island; Two beautifully renovated bathrooms; Poured concrete garage floor; New front and garage doors; Extensive landscaping & retaining walls; Water softener system; plus Option to include furniture & all lawn/home care equipment. Enjoy more & maintain less, as all big ticket items completed and the low-maintenance yard means more time for what matters most. Located in a top-rated school district and just minutes to Barrie, Hwy 400 & 11, plus skiing, hiking, golfing, boating, shopping, and dining. This is more than a home, It's a lifestyle. TURN-KEY. TIMELESS. TOTALLY PRIVATE. Welcome to Midhurst. ** some photos virtually staged to showroom potential.**
About This Property
8 Frid Boulevard, Springwater, L9X 0P5
Home Overview
Basic Information
Walk around the neighborhood
8 Frid Boulevard, Springwater, L9X 0P5
Shally Shi
Sales Representative, Dolphin Realty Inc
English, Mandarin
Residential ResaleProperty ManagementPre Construction
Mortgage Information
Estimated Payment
$0 Principal and Interest
 Walk Score for 8 Frid Boulevard
Walk Score for 8 Frid Boulevard

Book a Showing
Tour this home with Shally
Frequently Asked Questions
Can't find what you're looking for? Contact our support team for more information.
See the Latest Listings by Cities
1500+ home for sale in Ontario

Looking for Your Perfect Home?
Let us help you find the perfect home that matches your lifestyle
