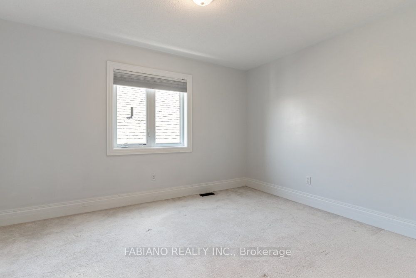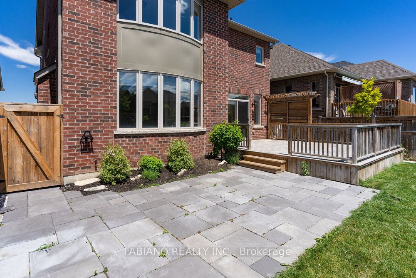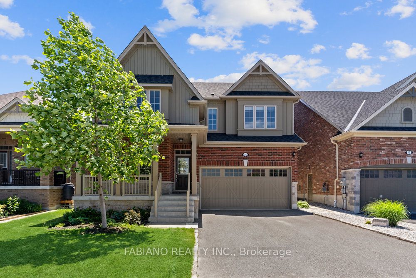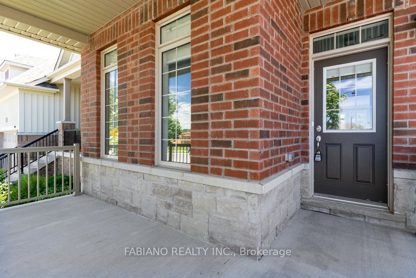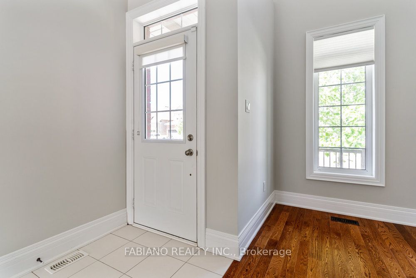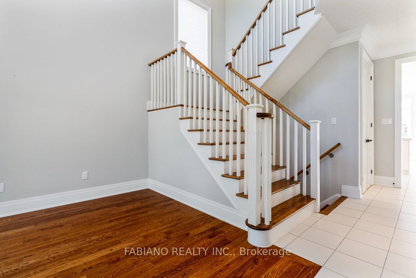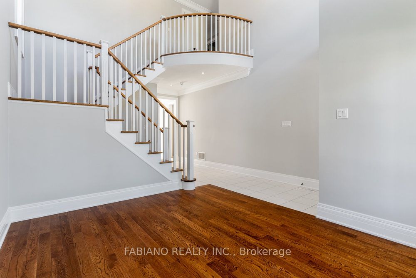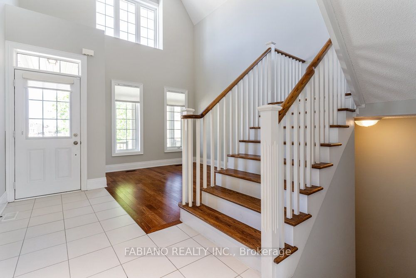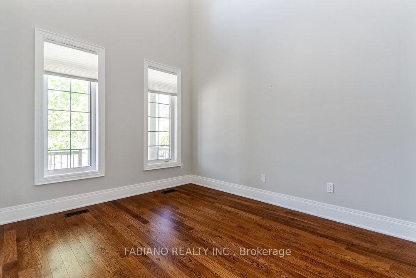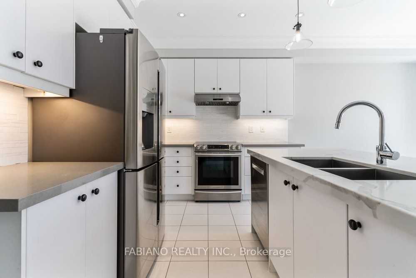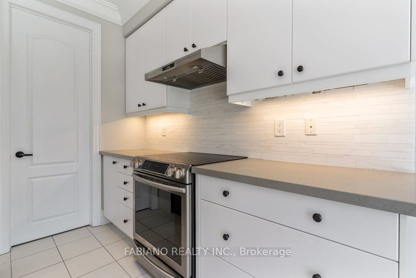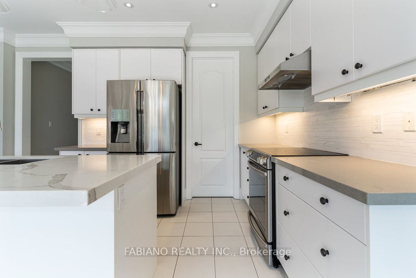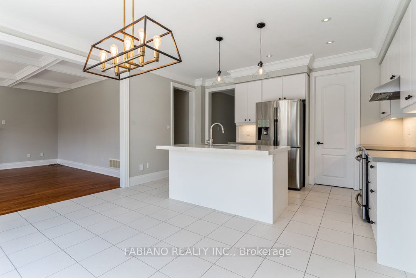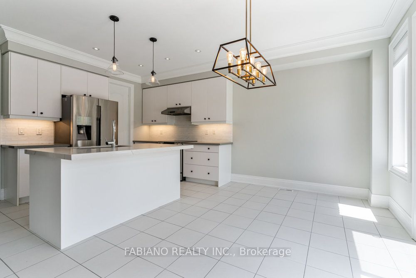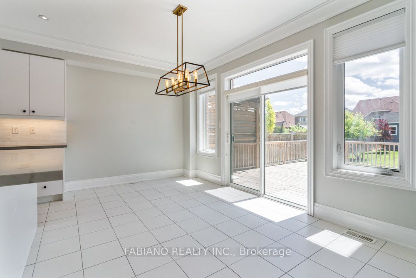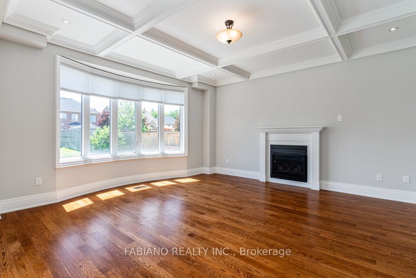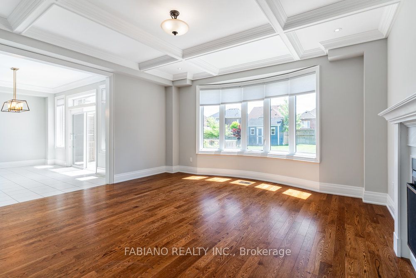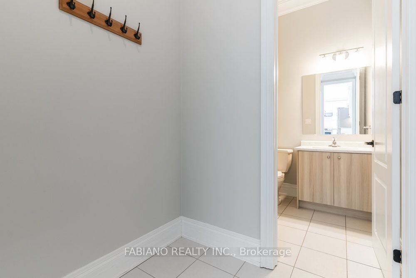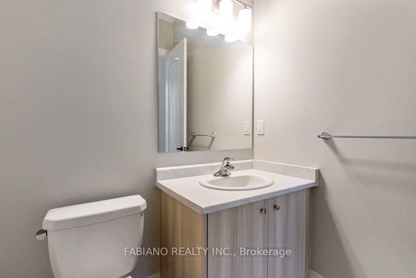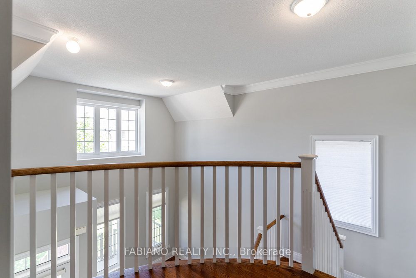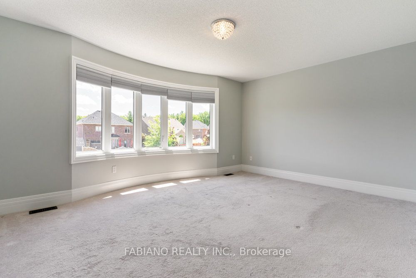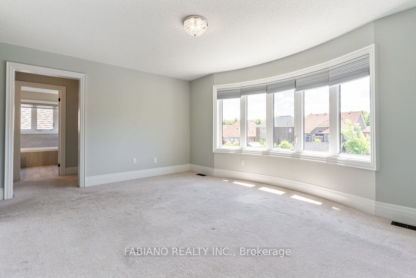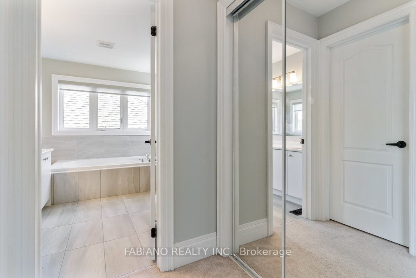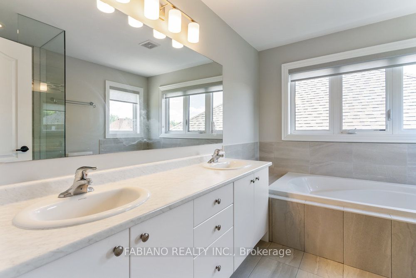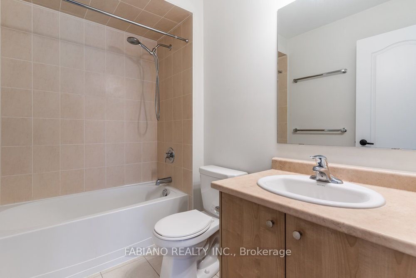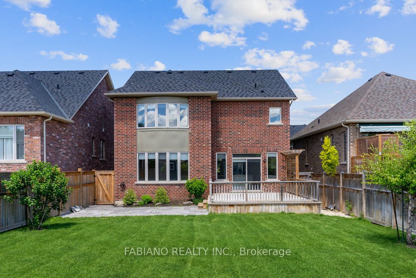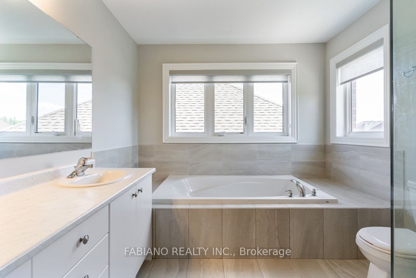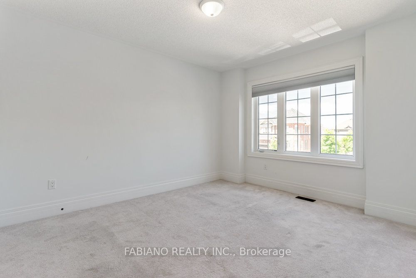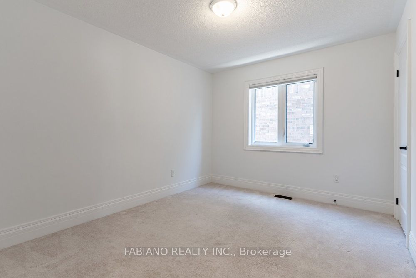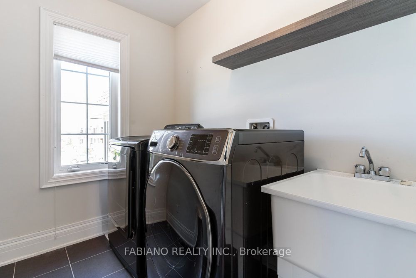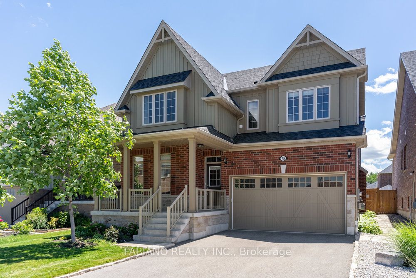
$3,600 /mo
Listed by FABIANO REALTY INC.
Detached•MLS #S12054932•New
Room Details
| Room | Features | Level |
|---|---|---|
Living Room 3.81 × 3.05 m | Hardwood FloorCathedral Ceiling(s)Large Window | Ground |
Kitchen 5.49 × 4.67 m | Ceramic FloorQuartz CounterCentre Island | Ground |
Primary Bedroom 4.88 × 3.96 m | BroadloomWalk-In Closet(s)5 Pc Ensuite | Second |
Bedroom 3.25 × 3.96 m | BroadloomClosetWindow | Second |
Bedroom 3.66 × 3.05 m | BroadloomClosetWindow | Second |
Bedroom 3.2 × 3.96 m | BroadloomClosetWindow | Second |
Client Remarks
Exceptional Home In Stonemanor Woods Situated On A Premium Lot! Bright & Spacious Layout, Designed For Effortless Entertaining. The Open Concept Eat-In Kitchen Is A Chef's Dream, Featuring A Large Island, Quartz Counters, Pantry & Seamless Flow Into The Great Room. Enjoy The Warmth Of The Coffered Ceilings, Expansive Bay Windows That Overlook The Backyard & Flood The Space With Natural Light. Striking Cathedral Ceilings & Open Staircase In The Living Room. Four Large Bedrooms, The Primary Complete With 5-Piece Ensuite. Convenient Second Floor Laundry. Huge Deck & Fenced Yard Perfect For Family BBQ's! This Neighborhood Is Perfect For Families & Active Lifestyles- Minutes To Barrie, Schools/Bus Route, Skiing & Various Outdoor Activities.
About This Property
75 Marks Road, Springwater, L9X 0S3
Home Overview
Basic Information
Walk around the neighborhood
75 Marks Road, Springwater, L9X 0S3
Shally Shi
Sales Representative, Dolphin Realty Inc
English, Mandarin
Residential ResaleProperty ManagementPre Construction
 Walk Score for 75 Marks Road
Walk Score for 75 Marks Road

Book a Showing
Tour this home with Shally
Frequently Asked Questions
Can't find what you're looking for? Contact our support team for more information.
Check out 100+ listings near this property. Listings updated daily
See the Latest Listings by Cities
1500+ home for sale in Ontario

Looking for Your Perfect Home?
Let us help you find the perfect home that matches your lifestyle
