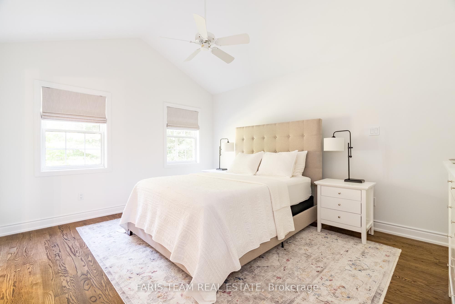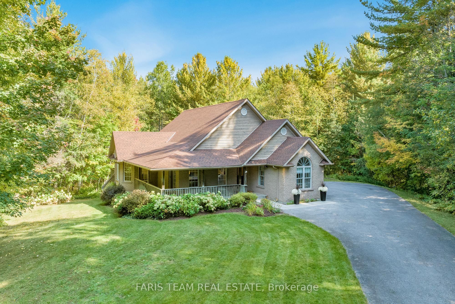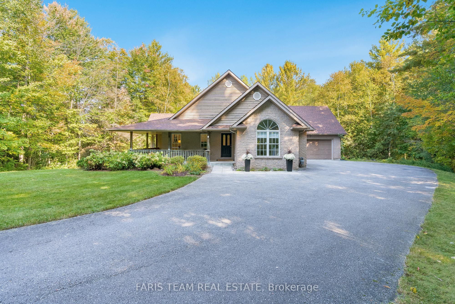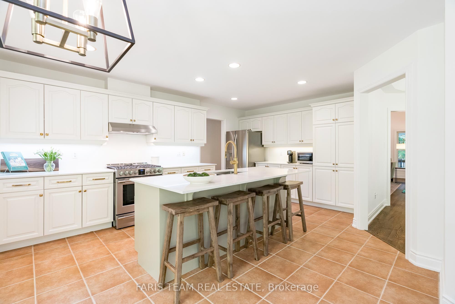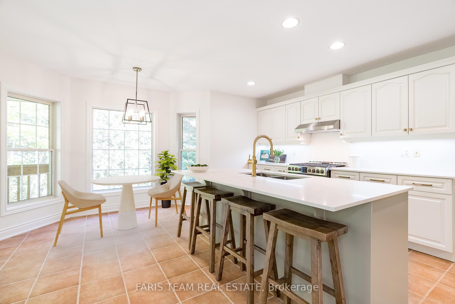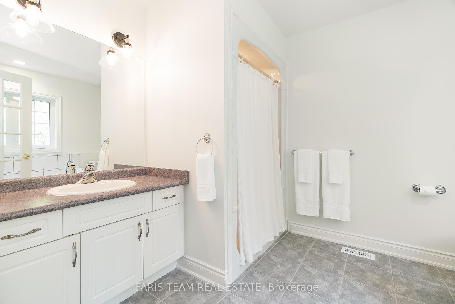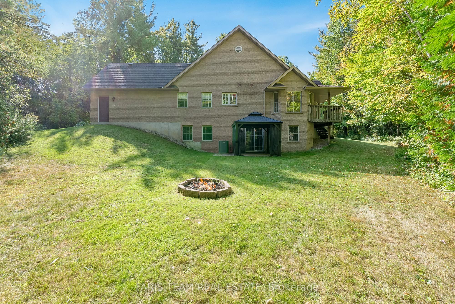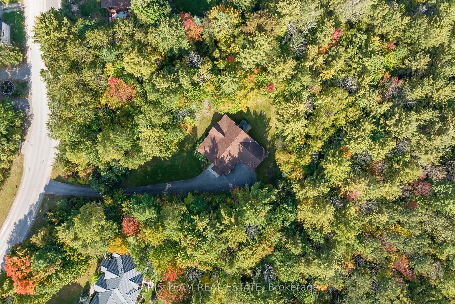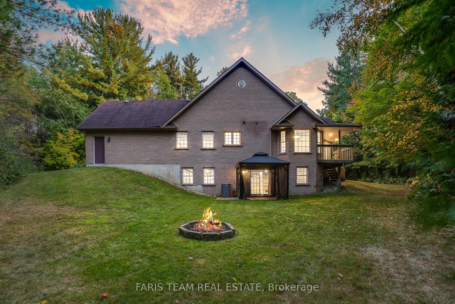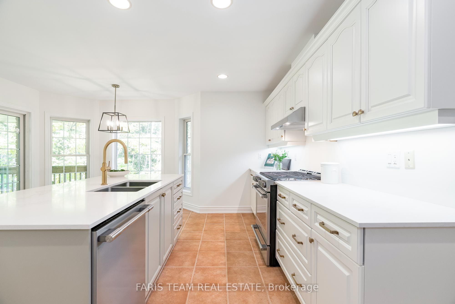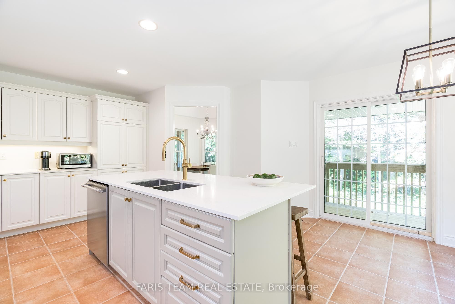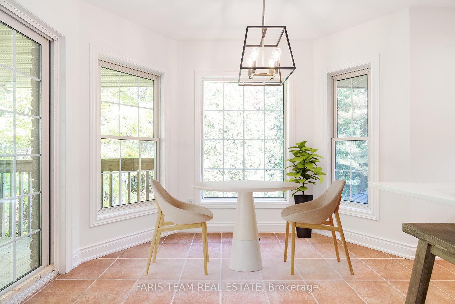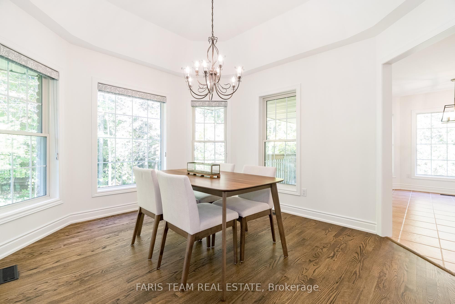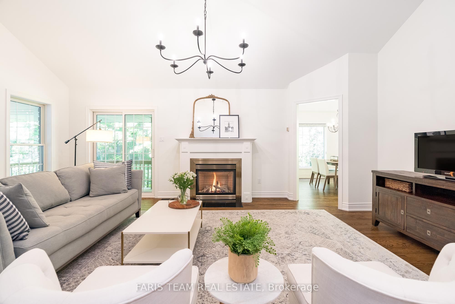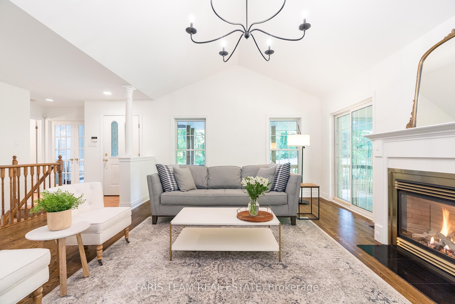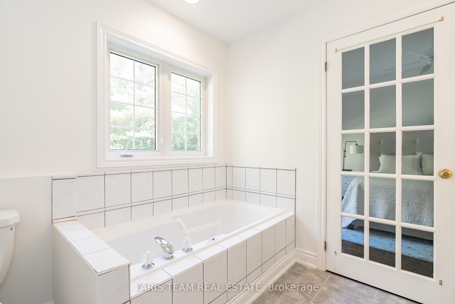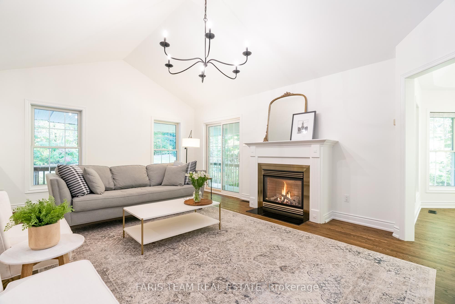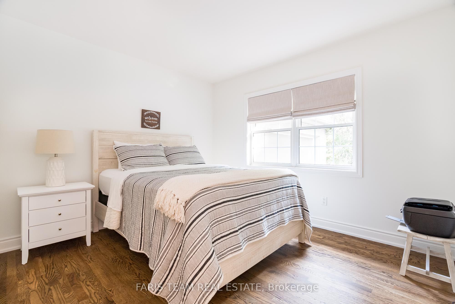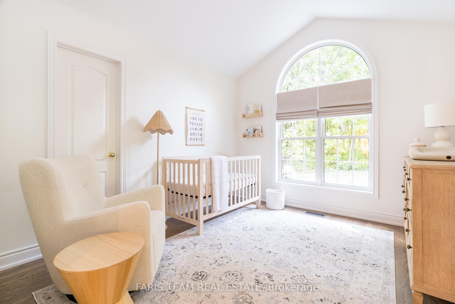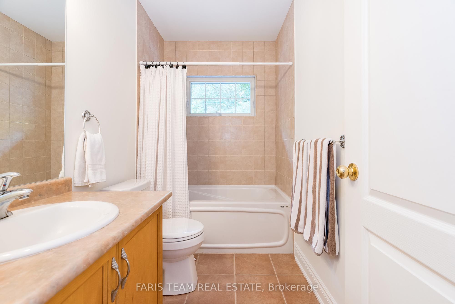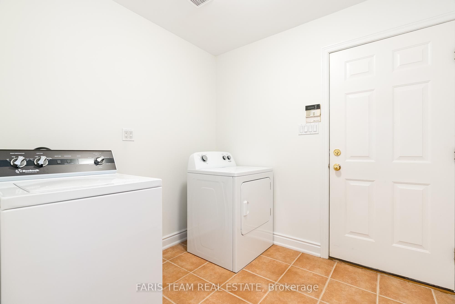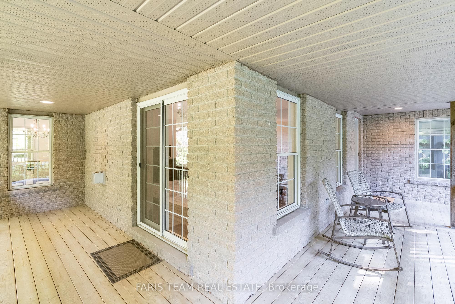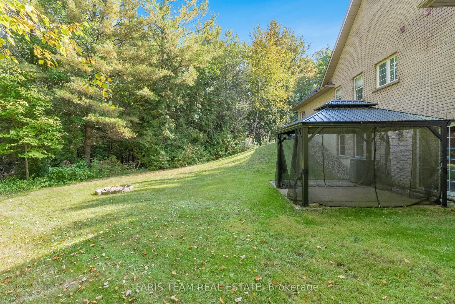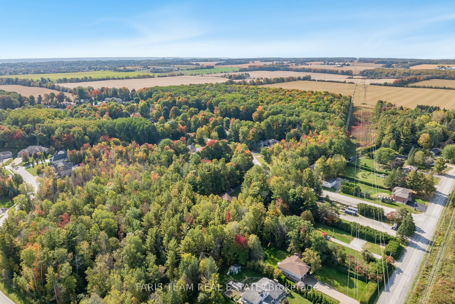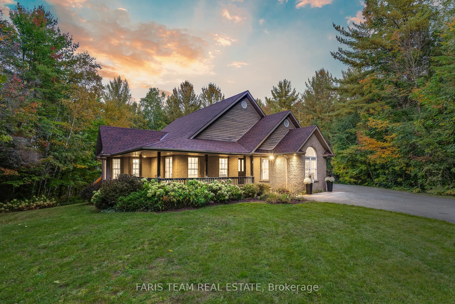
$1,475,000
Est. Payment
$5,634/mo*
*Based on 20% down, 4% interest, 30-year term
Listed by FARIS TEAM REAL ESTATE
Detached•MLS #S11973182•New
Price comparison with similar homes in Springwater
Compared to 17 similar homes
18.3% Higher↑
Market Avg. of (17 similar homes)
$1,246,323
Note * Price comparison is based on the similar properties listed in the area and may not be accurate. Consult licences real estate agent for accurate comparison
Room Details
| Room | Features | Level |
|---|---|---|
Kitchen 5.87 × 4.94 m | Eat-in KitchenCeramic FloorW/O To Deck | Main |
Dining Room 3.78 × 3.31 m | Hardwood FloorFormal RmLarge Window | Main |
Primary Bedroom 4.84 × 4.43 m | Hardwood Floor4 Pc EnsuiteVaulted Ceiling(s) | Main |
Bedroom 3.71 × 3.43 m | Hardwood FloorWindowCloset | Main |
Bedroom 3.6 × 3.2 m | Hardwood FloorVaulted Ceiling(s)French Doors | Main |
Client Remarks
Top 5 Reasons You Will Love This Home: 1) Picturesque, custom-built bungalow nestled on a tranquil, wooded 1.65-acre lot with surrounding greenspace, an enchanting creek, a wraparound porch, an irrigation system, and an unspoiled walkout basement 2) Exquisite eat-in kitchen boasting quartz countertops, freshly painted walls and cabinetry, new hardware, stainless-steel appliances including a new gas range (2022), vent hood (2022), and dishwasher (2022), and a walkout to the surrounding deck, making it the perfect entertaining environment 3) Functional layout with a lovely family room flaunting a vaulted ceiling, a gas fireplace, refinished hardwood flooring, a new chandelier, and large windows capturing surrounding forest views 4) Peace of mind offered with a main-level, combined laundry room and mudroom with inside entry into the garage, alongside an unspoiled basement with the potential to convert into an in-law suite, an income property, or a home gym, and a new water softener with carbon filtration 5) Set back from the road, surrounded by forestry, and just 5 minutes to shopping options, restaurants, schools, and only a few pedal strokes to the nearby Hickling Recreational Trail. 1,788 fin.sq.ft. Age 23. Visit our website for more detailed information. *Please note some images have been virtually staged to show the potential of the home.
About This Property
7 Glenhuron Drive, Springwater, L9X 0T9
Home Overview
Basic Information
Walk around the neighborhood
7 Glenhuron Drive, Springwater, L9X 0T9
Shally Shi
Sales Representative, Dolphin Realty Inc
English, Mandarin
Residential ResaleProperty ManagementPre Construction
Mortgage Information
Estimated Payment
$0 Principal and Interest
 Walk Score for 7 Glenhuron Drive
Walk Score for 7 Glenhuron Drive

Book a Showing
Tour this home with Shally
Frequently Asked Questions
Can't find what you're looking for? Contact our support team for more information.
See the Latest Listings by Cities
1500+ home for sale in Ontario

Looking for Your Perfect Home?
Let us help you find the perfect home that matches your lifestyle
