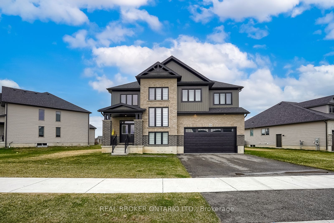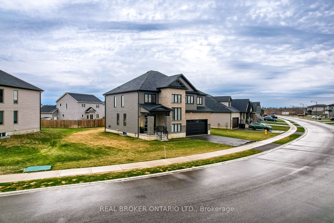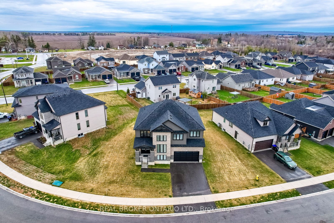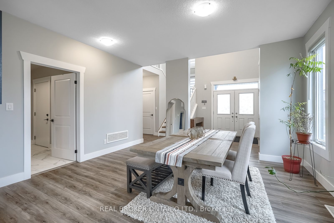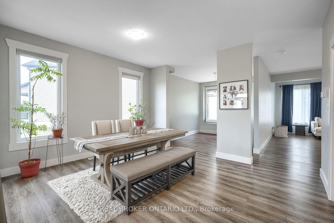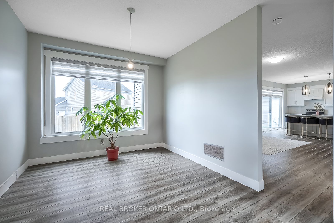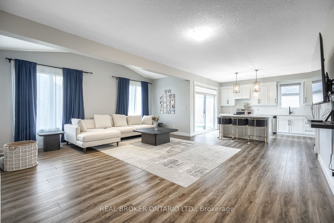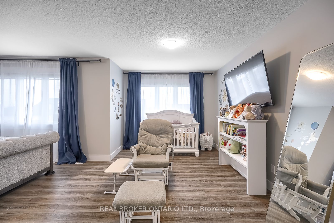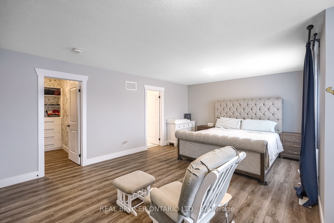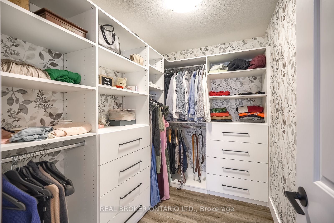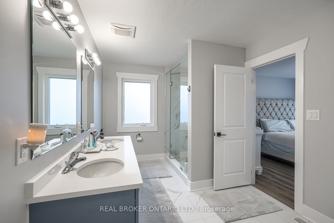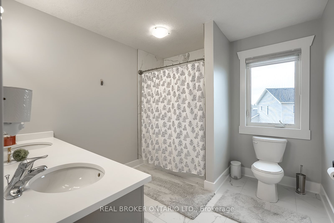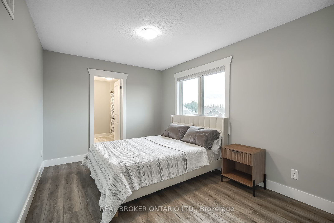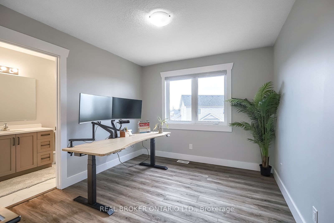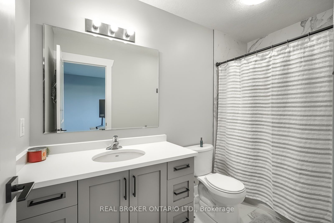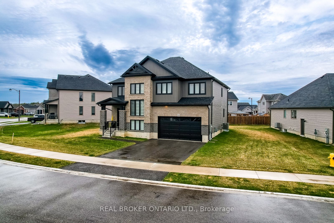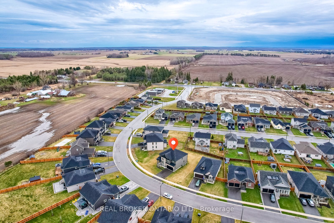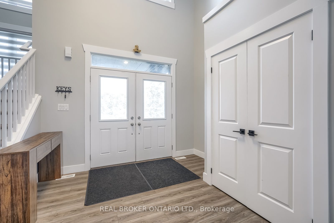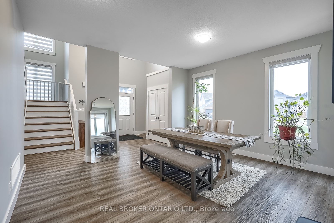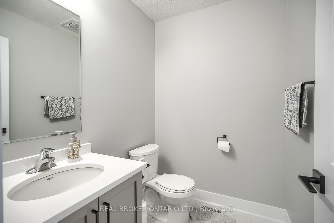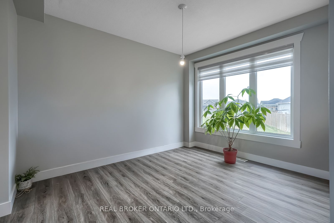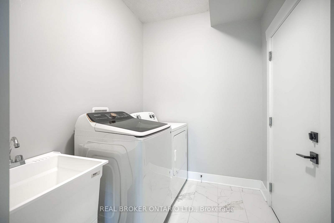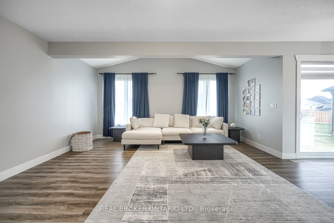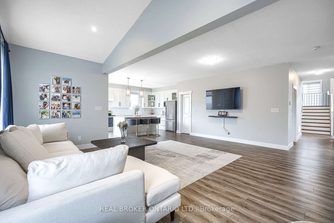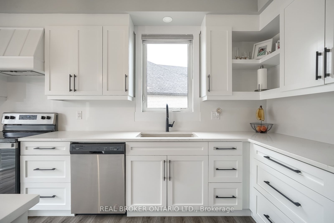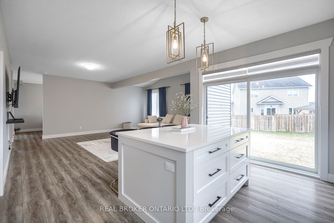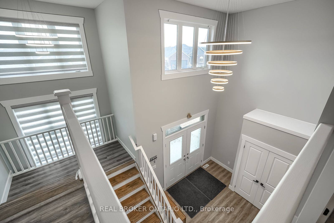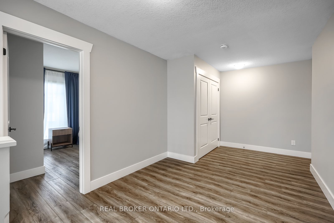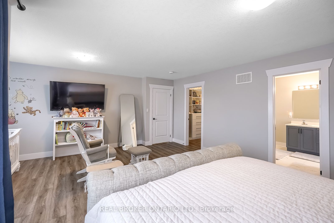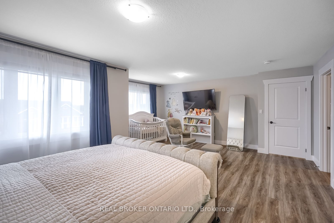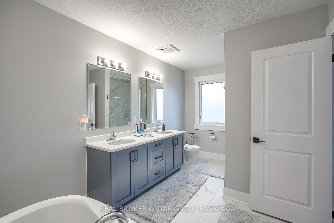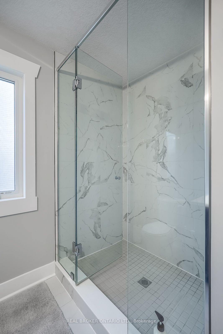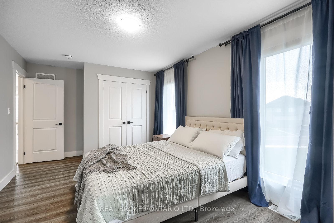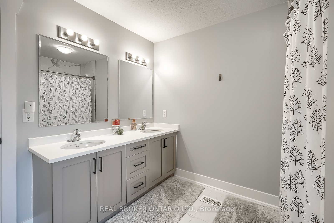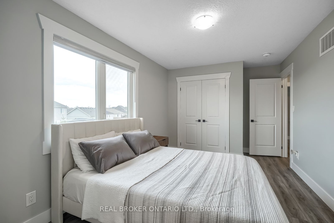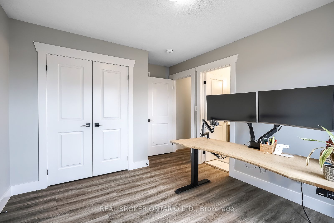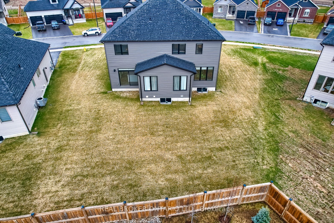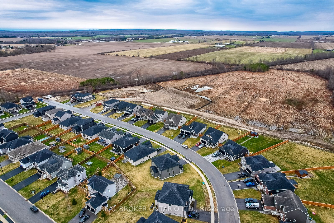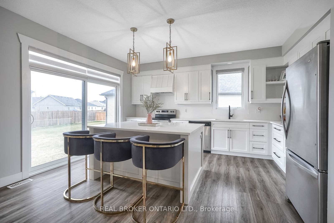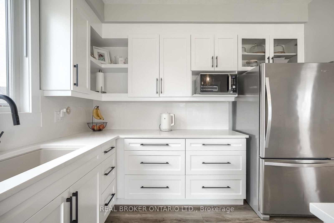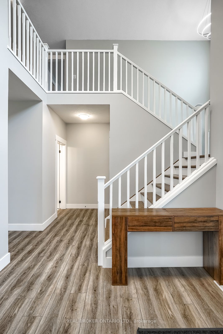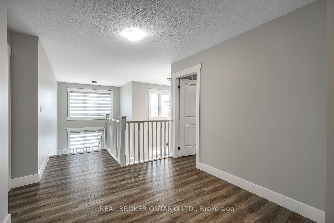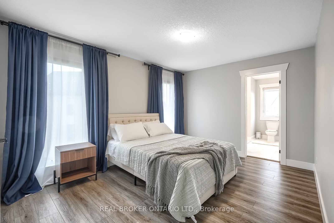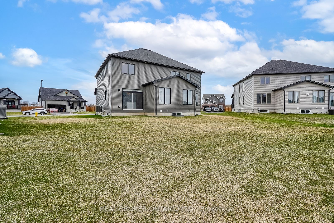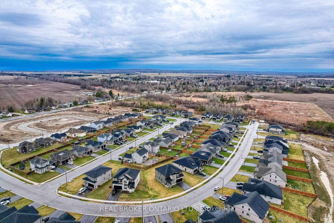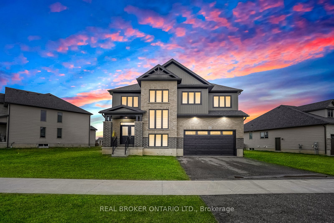
$3,850 /mo
Listed by REAL BROKER ONTARIO LTD.
Detached•MLS #S12146282•New
Room Details
| Room | Features | Level |
|---|---|---|
Living Room 3.6576 × 3.2 m | Open ConceptLaminateLarge Window | Main |
Dining Room 3.87 × 3.2 m | Open ConceptLaminateLarge Window | Main |
Kitchen 4.81 × 3.26 m | PantryCentre IslandBacksplash | Main |
Primary Bedroom 4.17 × 6.21 m | 5 Pc EnsuiteWalk-In Closet(s)Laminate | Second |
Bedroom 2 4.83 × 3.22 m | Semi EnsuiteClosetLarge Window | Second |
Bedroom 3 4.67 × 2.92 m | Semi EnsuiteClosetLarge Window | Second |
Client Remarks
Live in Luxury and Comfort in Springwater Lease the Hunter Model Today! Welcome to your next home in one of Springwater's most desirable and growing communities! This stunning, nearly-new 4-bedroom, 3-bathroom Hunter model by Huron Creek Developments offers almost 3,000 sq. ft. of beautifully upgraded living space, perfect for families, professionals, or anyone seeking comfort, space, and style. Why You'll Love Living Here: Expansive and bright layout with soaring vaulted ceilings in the foyer and great room Over $175,000 in premium upgrades including high-performance flooring, a designer kitchen and bathrooms, and an insulated garage113 ft. wide premium lot ideal for entertaining, gardening, or relaxing outdoors4 spacious bedrooms upstairs, including a Jack-and-Jill bath and a private ensuite perfect for families or guests Large unfinished basement with big windows ready for your personal touch Nearby Amenities for Easy Living: Groceries & Shopping: Minutes from Foodland, Walmart, and local boutiques Dining: Close to family restaurants, cozy cafés, and popular takeout options Recreation: Near trails, parks, and sports facilities perfect for active lifestyles Healthcare: Easy access to clinics and nearby hospitals in Barrie Education: Great schools nearby with convenient school bus service Weekend Fun: A short drive to Wasaga Beach, Snow Valley Ski Resort, and golf courses Prime Location with Commuter Convenience 90 minutes to Toronto30 minutes to Barrie Quick access to Hwy 400 and Hwy 27 Move-in Ready. Available for Lease Today! Whether you're upsizing, relocating, or looking for a fresh start, this home offers comfort, style, and unbeatable convenience in a peaceful, family-friendly neighborhood. Your new home in Springwater is waiting!
About This Property
44 Allenwood Road, Springwater, L0L 1P0
Home Overview
Basic Information
Walk around the neighborhood
44 Allenwood Road, Springwater, L0L 1P0
Shally Shi
Sales Representative, Dolphin Realty Inc
English, Mandarin
Residential ResaleProperty ManagementPre Construction
 Walk Score for 44 Allenwood Road
Walk Score for 44 Allenwood Road

Book a Showing
Tour this home with Shally
Frequently Asked Questions
Can't find what you're looking for? Contact our support team for more information.
See the Latest Listings by Cities
1500+ home for sale in Ontario

Looking for Your Perfect Home?
Let us help you find the perfect home that matches your lifestyle
