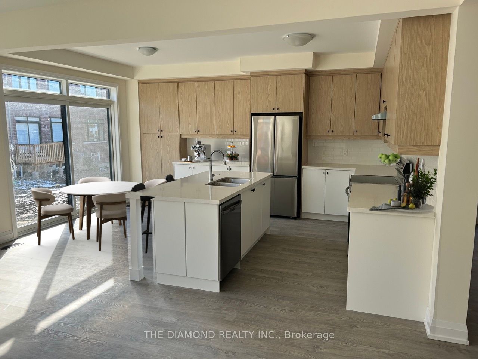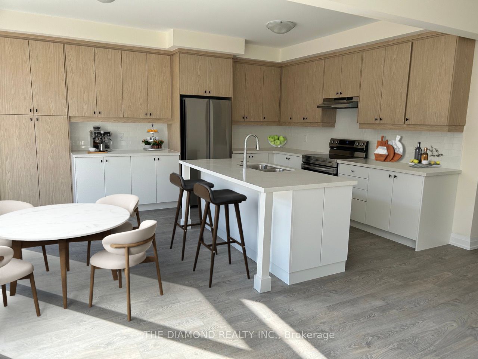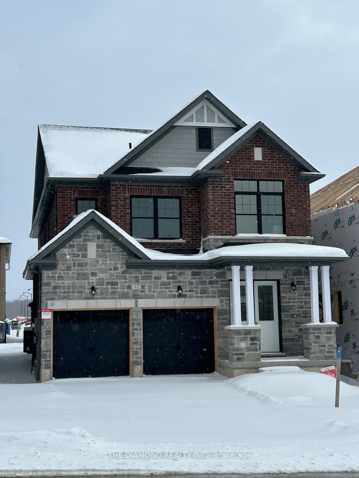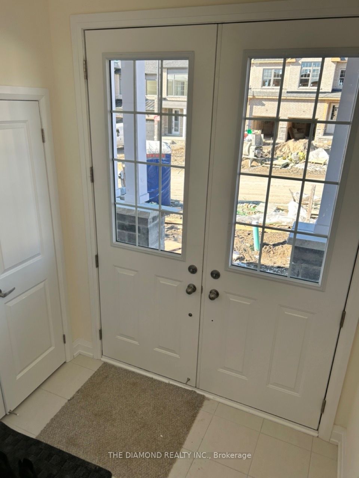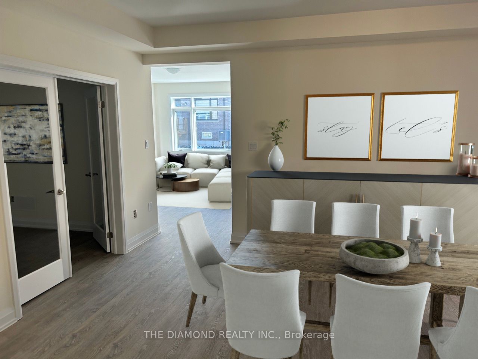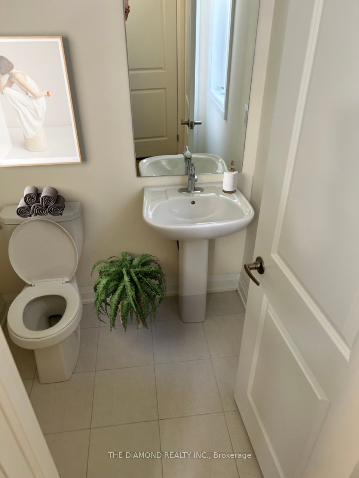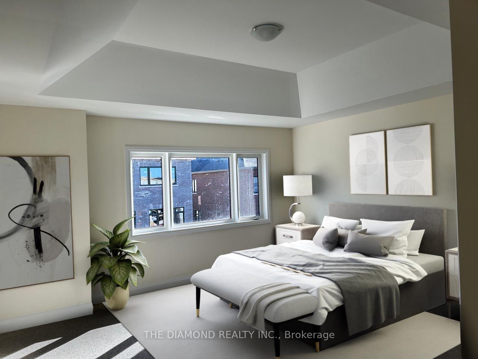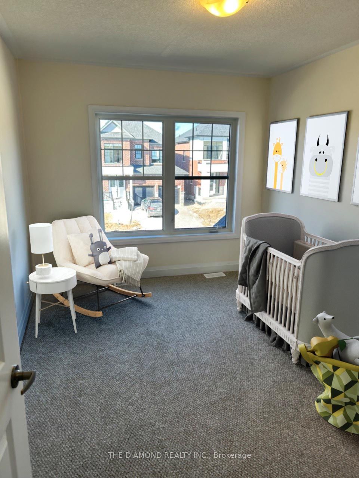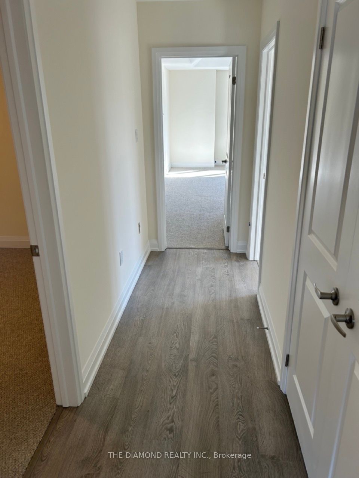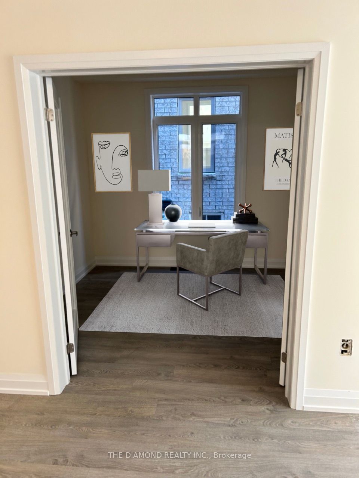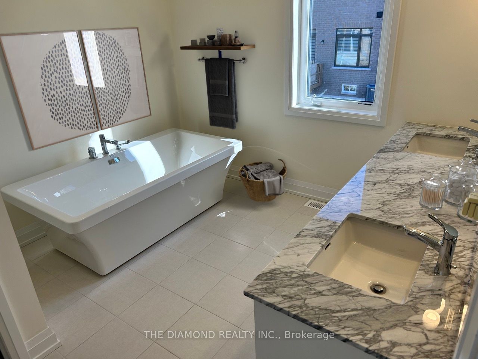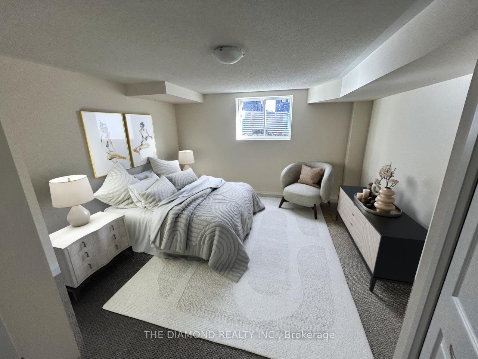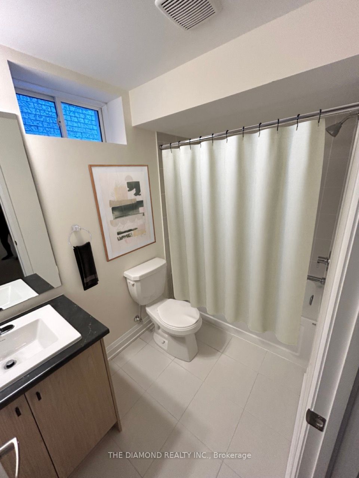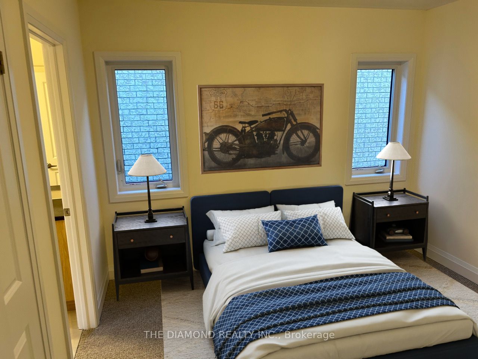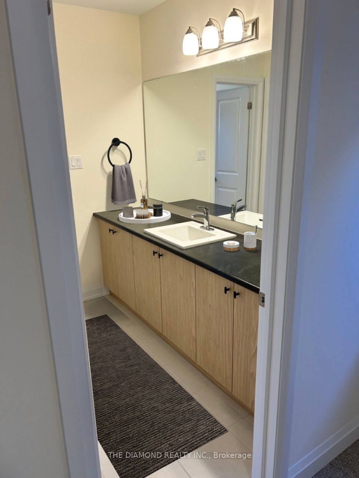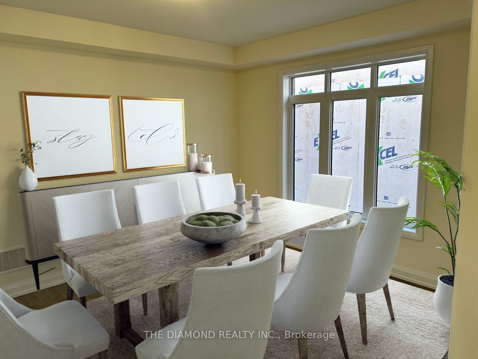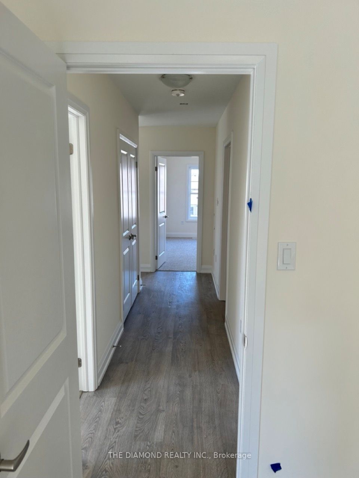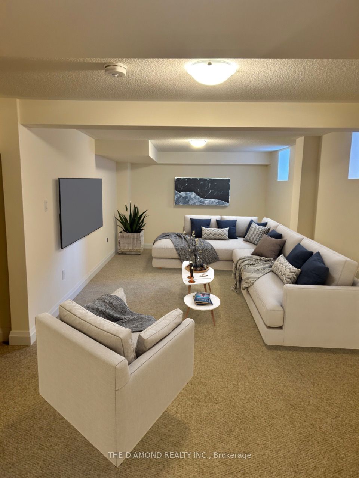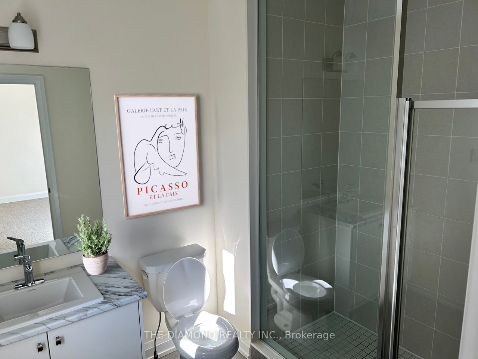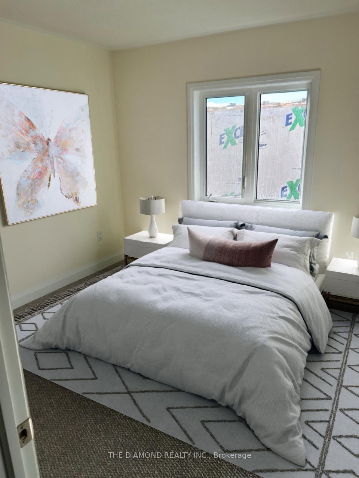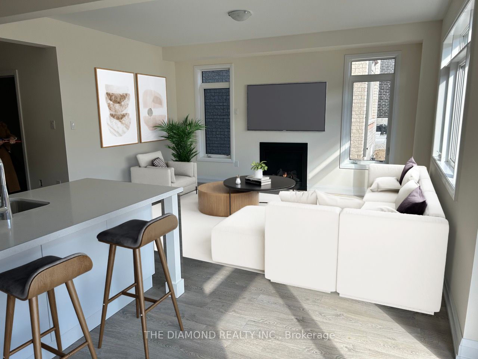
$3,500 /mo
Listed by THE DIAMOND REALTY INC.
Detached•MLS #S12105154•New
Room Details
| Room | Features | Level |
|---|---|---|
Kitchen 3.66 × 2.5 m | Open ConceptCentre IslandLaminate | Main |
Dining Room 5.1 × 3.66 m | LaminateLarge Window | Main |
Primary Bedroom 4.9 × 4.63 m | Raised RoomWalk-In Closet(s)5 Pc Ensuite | Second |
Bedroom 2 3.3 × 3.4 m | 3 Pc EnsuiteDouble ClosetLarge Window | Second |
Bedroom 3 3.4 × 3.4 m | Semi EnsuiteDouble ClosetWindow | Second |
Bedroom 4 3.1 × 4.6 m | Semi EnsuiteDouble ClosetLarge Window | Second |
Client Remarks
Welcome to your dream rental in the heart of the coveted Midhurst Valley community-where luxury, space, and functionality come together in perfect harmony. This fully upgraded 5-bedroom, 5-bathroom detached home offers over 3500 sq ft of bright, modern living space. With 9ft ceilings and four spacious bedrooms upstairs including a grand primary suite with a raised tray ceiling, spa-like 5-piece ensuite, and walk-in closet and a fifth bedroom in the finished basement, there's plenty of room for families of all sizes. The upstairs layout includes a Jack-and-Jill bathroom connecting two bedrooms each with double closets, and another bedroom with a private 3-piece ensuite and double closet. Second-floor laundry adds even more convenience. The main floor features 9-foot ceilings, a bright and open layout with large windows that fill the space with natural light, and high-end modern blinds throughout. A gourmet kitchen with a large island, quartz countertops, and premium stainless steel appliances flows effortlessly into the breakfast area, and cozy living room with gas fireplaceperfect for entertaining. A spacious dining room, dedicated home office, mud room with direct entry from the garage and main floor powder room make this layout ideal for work-from-home professionals and busy families alike. The fully finished basement includes a large rec room with a wet bar, an additional bedroom and 3-piece bathroom, plus cellars for extra storage. Outside, enjoy a sunny backyard, and a driveway with ample parking and no sidewalk to worry about. Located just minutes from golf courses, ski resorts, Georgian Mall, top-rated schools, and everyday conveniences, this home is ideal for your family. This is more than just a rental-it's a lifestyle. Contact me today to schedule a private showing!
About This Property
43 Daffodil Road, Springwater, L0L 1Y3
Home Overview
Basic Information
Walk around the neighborhood
43 Daffodil Road, Springwater, L0L 1Y3
Shally Shi
Sales Representative, Dolphin Realty Inc
English, Mandarin
Residential ResaleProperty ManagementPre Construction
 Walk Score for 43 Daffodil Road
Walk Score for 43 Daffodil Road

Book a Showing
Tour this home with Shally
Frequently Asked Questions
Can't find what you're looking for? Contact our support team for more information.
See the Latest Listings by Cities
1500+ home for sale in Ontario

Looking for Your Perfect Home?
Let us help you find the perfect home that matches your lifestyle
