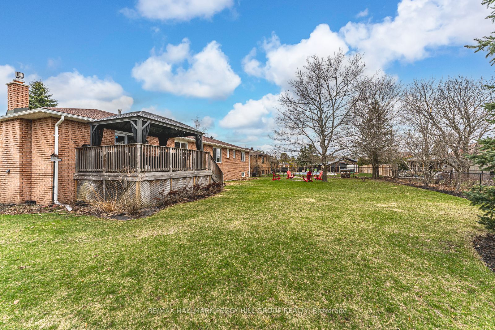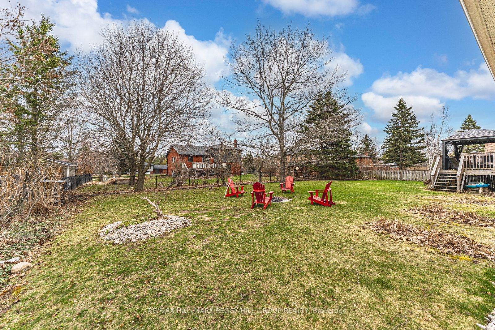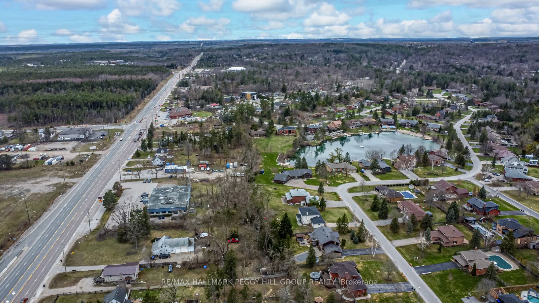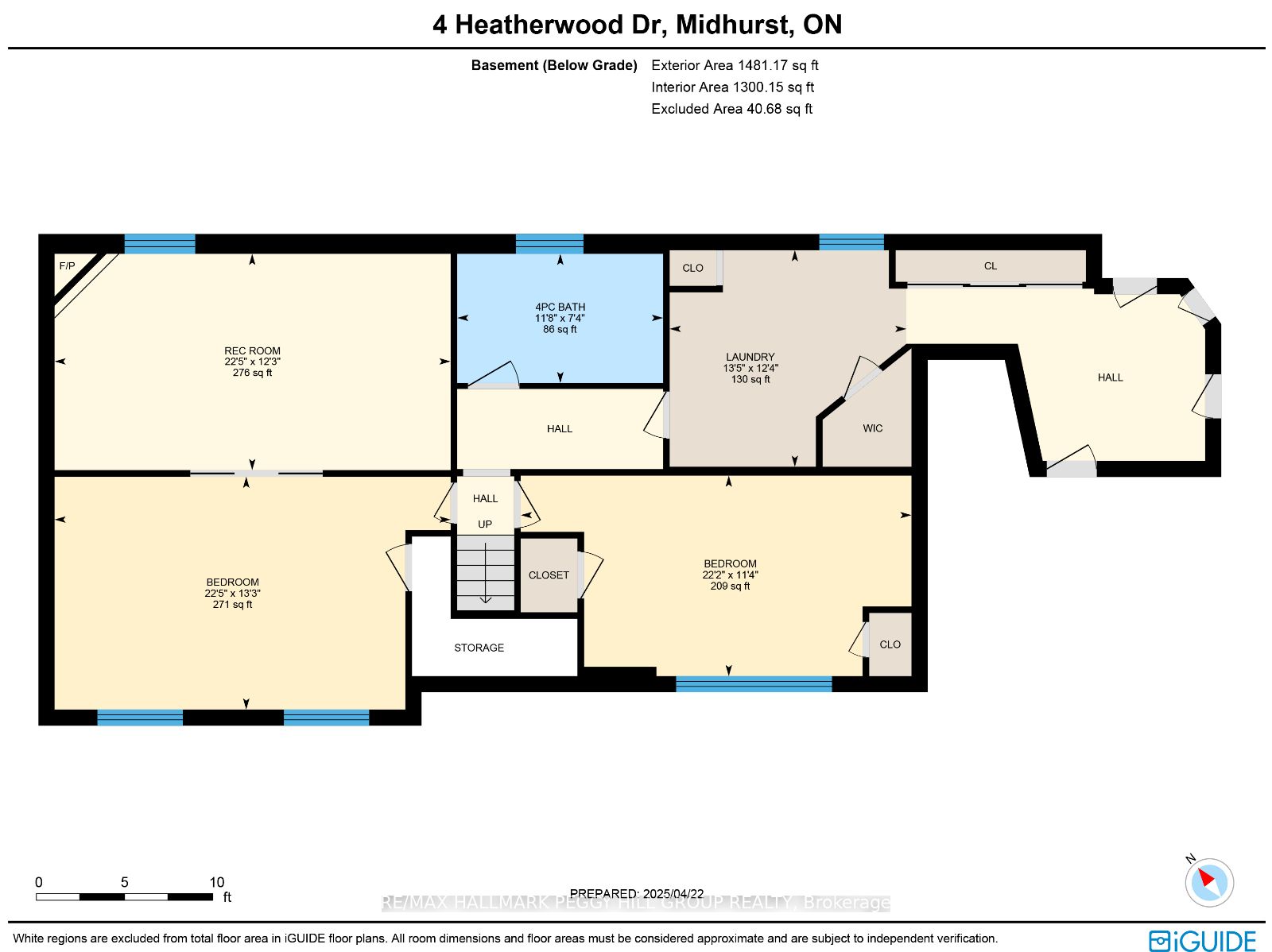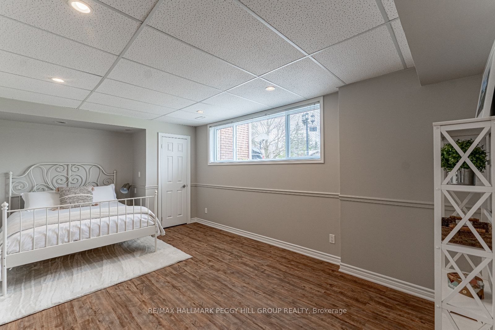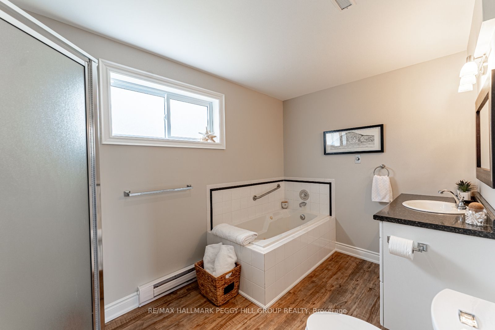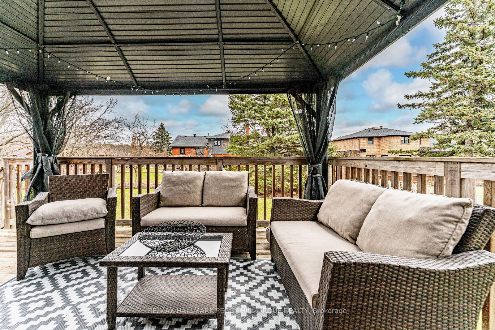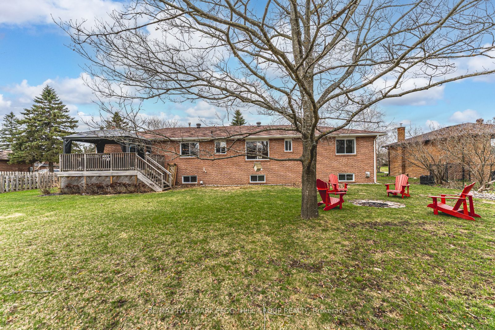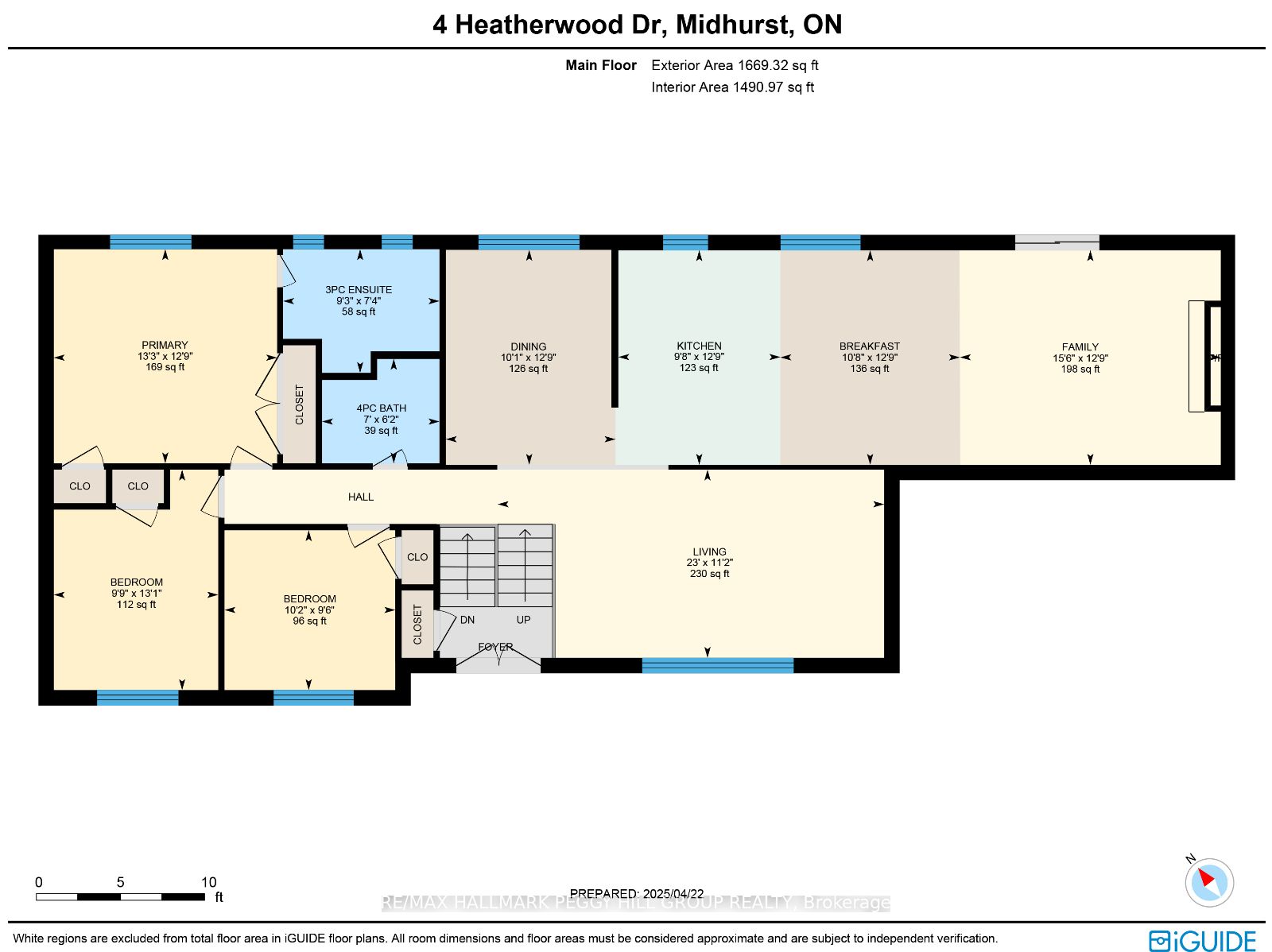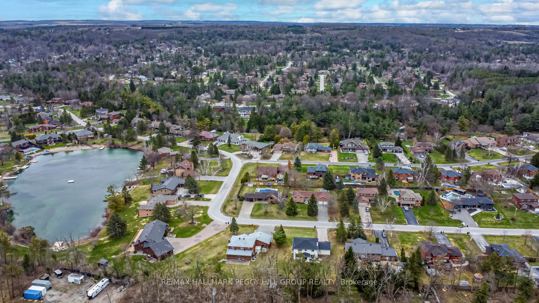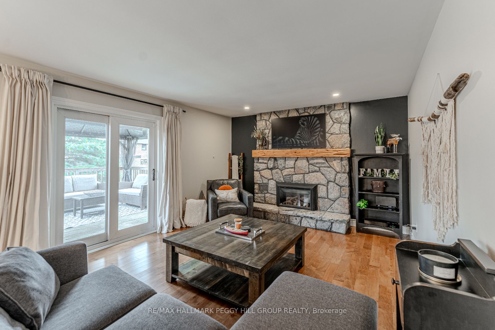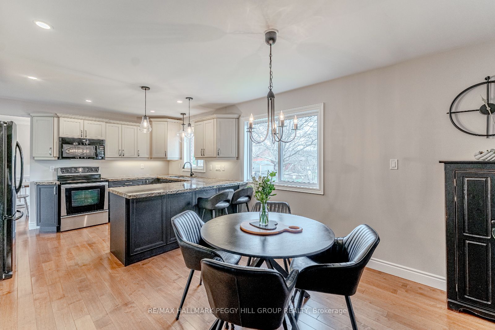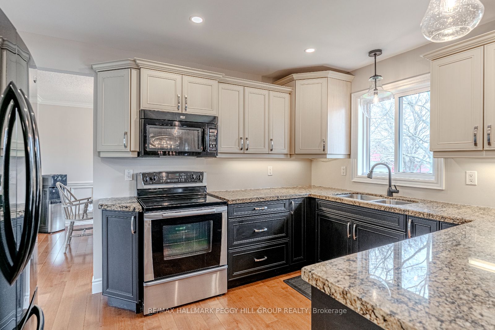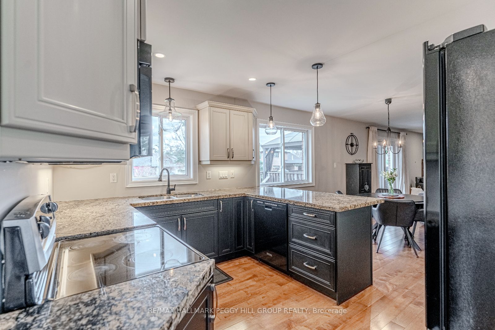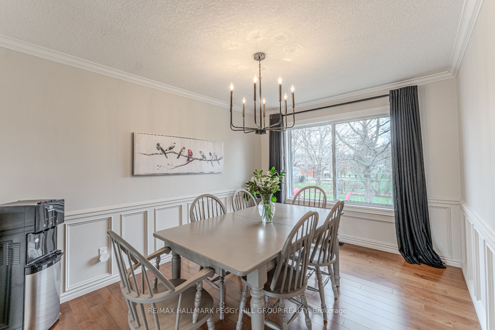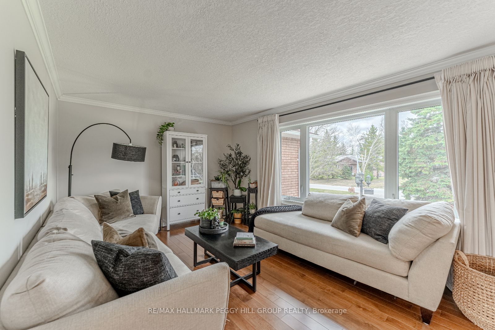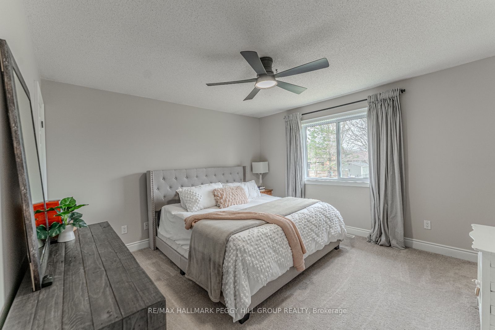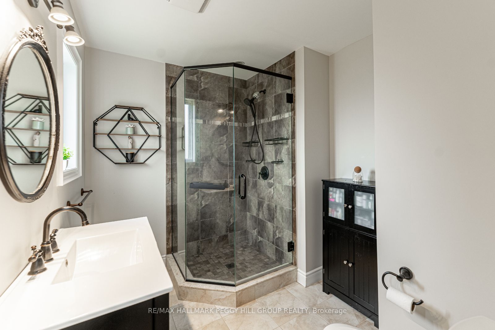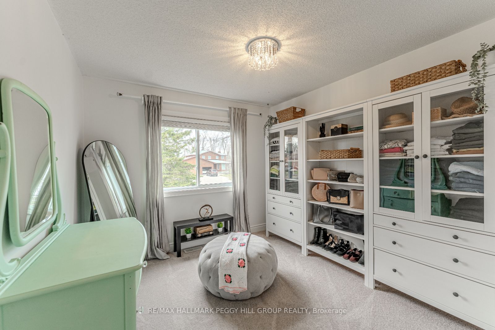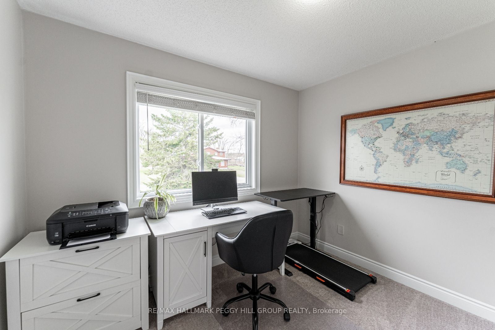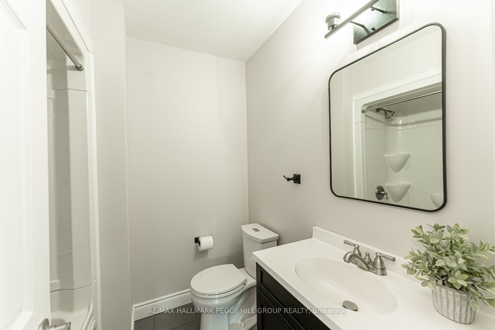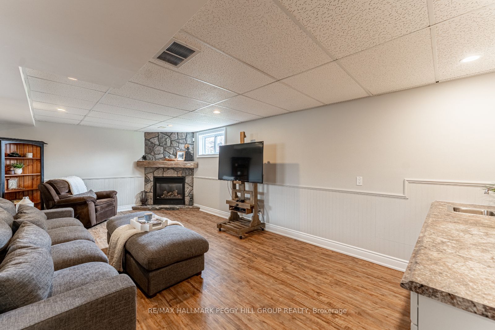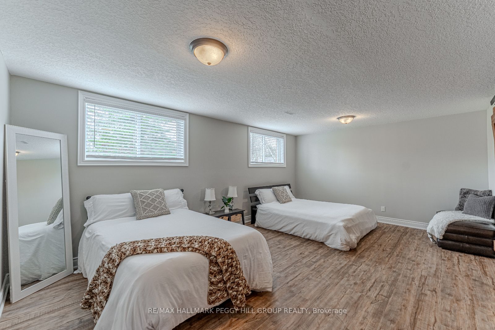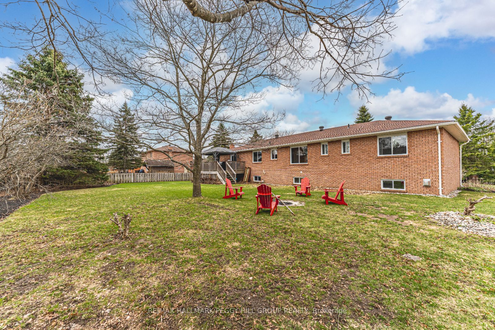
$1,150,000
Est. Payment
$4,392/mo*
*Based on 20% down, 4% interest, 30-year term
Listed by RE/MAX HALLMARK PEGGY HILL GROUP REALTY
Detached•MLS #S12104799•New
Price comparison with similar homes in Springwater
Compared to 11 similar homes
-9.0% Lower↓
Market Avg. of (11 similar homes)
$1,263,136
Note * Price comparison is based on the similar properties listed in the area and may not be accurate. Consult licences real estate agent for accurate comparison
Room Details
| Room | Features | Level |
|---|---|---|
Kitchen 3.89 × 2.95 m | Main | |
Dining Room 3.89 × 3.07 m | Main | |
Living Room 3.4 × 7.01 m | Main | |
Primary Bedroom 3.89 × 4.04 m | 3 Pc Ensuite | Main |
Bedroom 2 2.9 × 3.1 m | Main | |
Bedroom 3 3.99 × 2.97 m | Main |
Client Remarks
SPACIOUS ALL-BRICK BUNGALOW ON A GENEROUS LOT IN SOUGHT-AFTER MIDHURST! Fall in love with this all-brick bungalow set on a generous 103 x 146 ft lot in the heart of the charming village of Midhurst, where timeless character, thoughtful design, and everyday comfort come together to make a house feel like home. A landscaped front yard and elegant double-door entry welcome you home, while an oversized double garage with hoist potential and parking for six vehicles add everyday convenience. Inside, over 2,900 sq ft of finished living space includes a freshly painted interior, smooth ceilings in the kitchen and living room, and a stunning oak staircase. The main level features hardwood flooring, a beautifully designed kitchen with two-tone cabinetry, granite counters, pot lights, pendant lighting over the peninsula, and a bright breakfast area. The dining room adds charm with wainscotting and crown moulding. Relax in the living room or unwind in the family room, complete with a stone-surround Napoleon gas fireplace and walkout to the backyard deck and gazebo. The primary bedroom includes a private 3-piece ensuite with a glass shower, and three full bathrooms throughout ensure comfort for all, including a basement bath with a jetted tub. The finished basement offers in-law potential with two bedrooms, a rec room featuring a fireplace and bar with sink, laundry, easy-care vinyl plank flooring, and inside entry from the garage. Added features include central air conditioning, central vac, water softener, shingles updated in 2015, and a septic system pumped and visually inspected in August 2023. A special place to call home, ready to grow with you and be enjoyed for many years to come!
About This Property
4 Heatherwood Drive, Springwater, L9X 0N4
Home Overview
Basic Information
Walk around the neighborhood
4 Heatherwood Drive, Springwater, L9X 0N4
Shally Shi
Sales Representative, Dolphin Realty Inc
English, Mandarin
Residential ResaleProperty ManagementPre Construction
Mortgage Information
Estimated Payment
$0 Principal and Interest
 Walk Score for 4 Heatherwood Drive
Walk Score for 4 Heatherwood Drive

Book a Showing
Tour this home with Shally
Frequently Asked Questions
Can't find what you're looking for? Contact our support team for more information.
See the Latest Listings by Cities
1500+ home for sale in Ontario

Looking for Your Perfect Home?
Let us help you find the perfect home that matches your lifestyle
